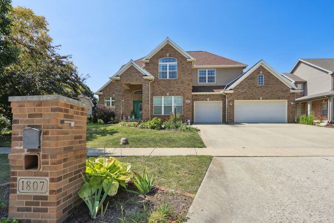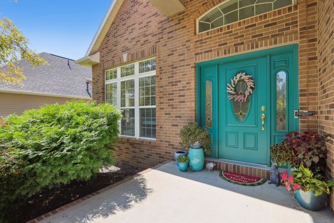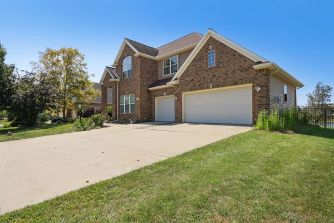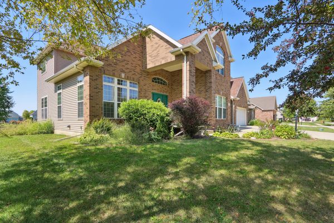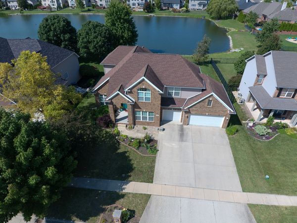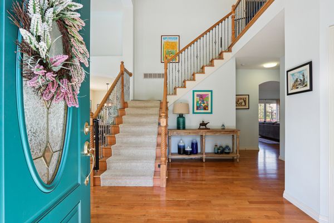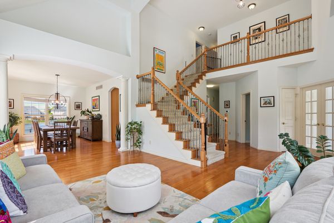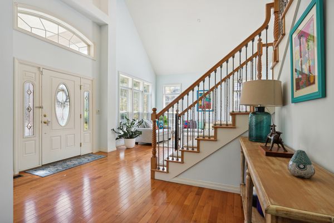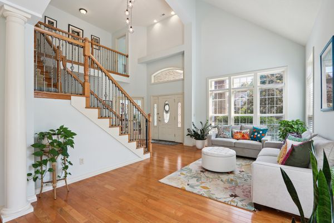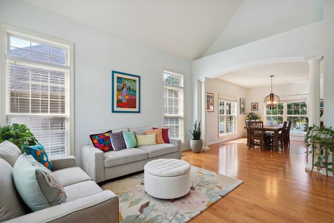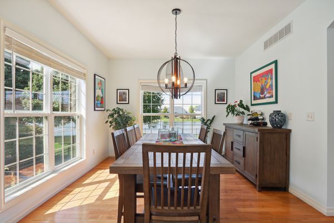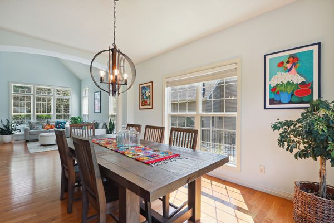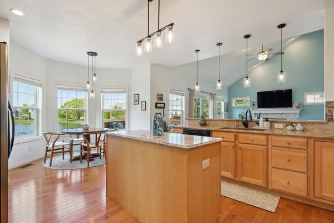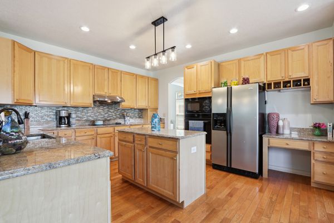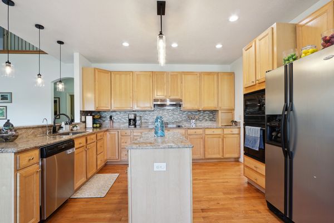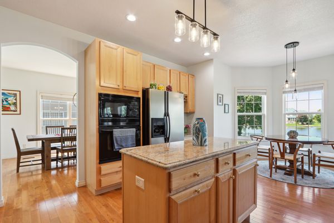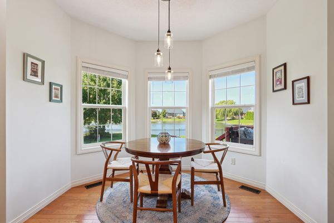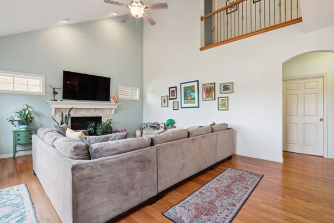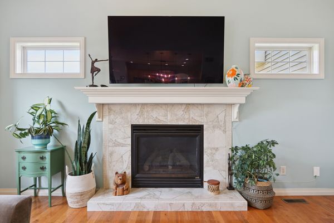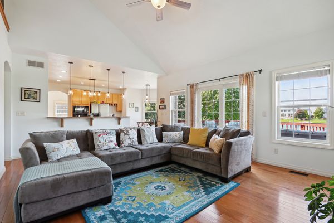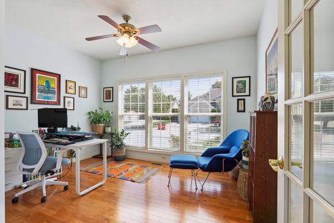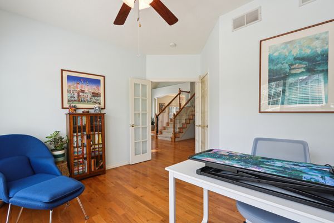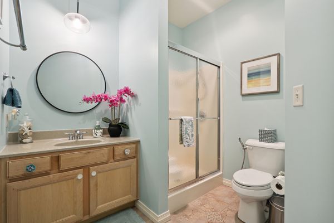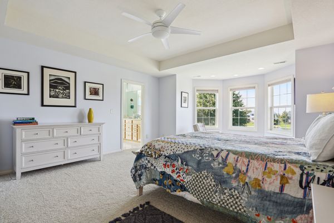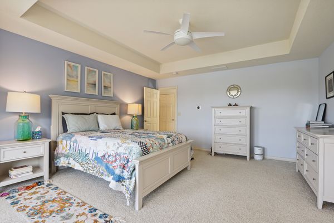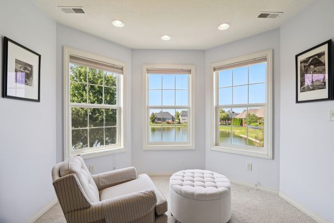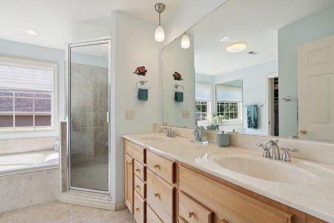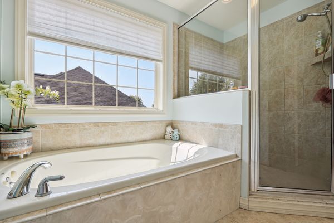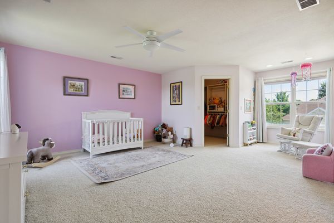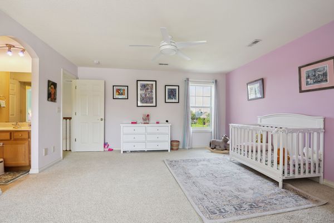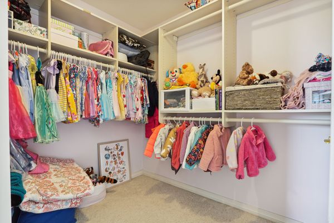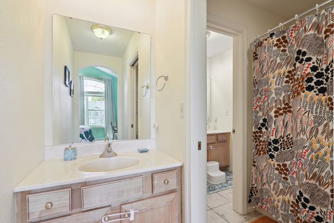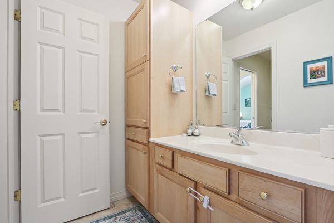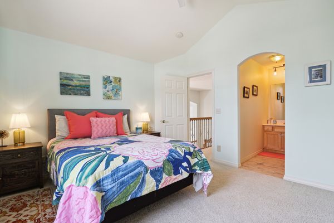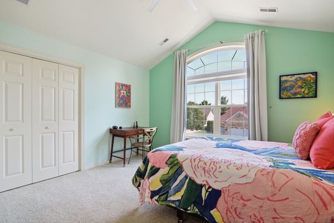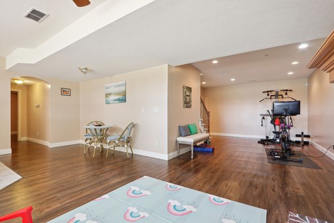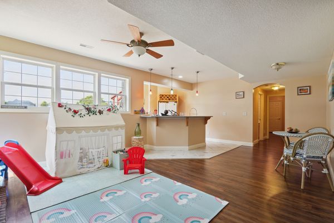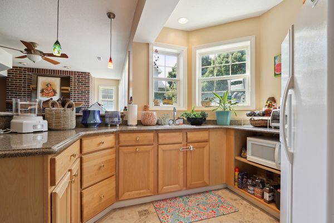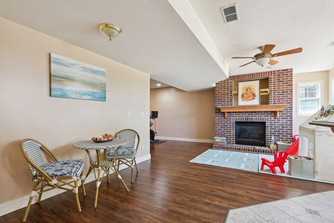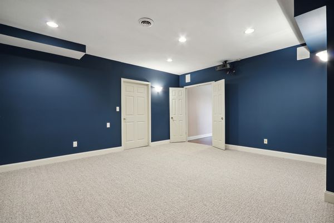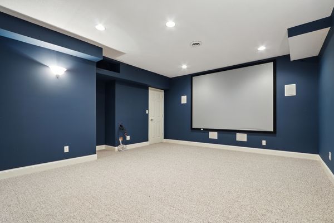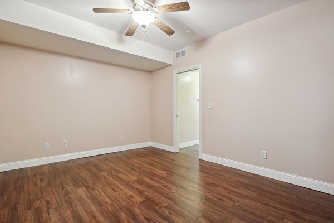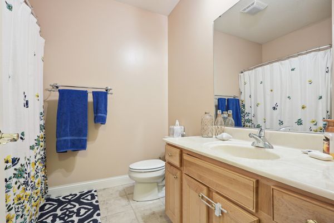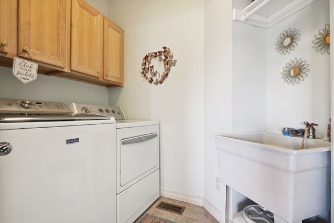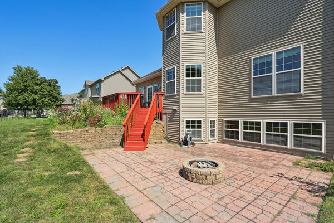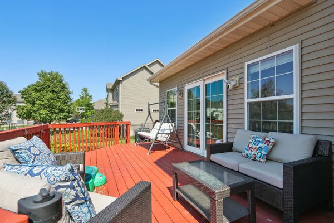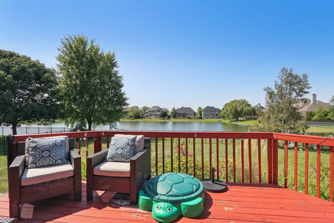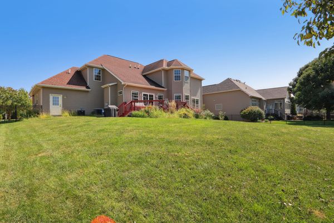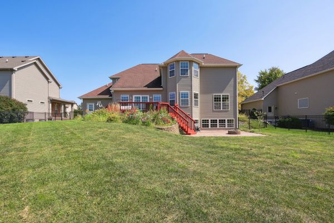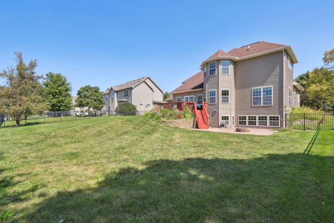1807 Vale Street
Champaign, IL
61822
About this home
The current owners love the home but are relocating. The family room is one of their favorite spots because they can enjoy the views of the lake, fireplace or watch tv while still being able to interact with anyone cooking or sitting in the kitchen. They also loved all the space the home offers and the ability to host family and still fit comfortably with guests having their own space in the basement. The sunsets over the water can be breathtaking and viewed from the family room, dining room, kitchen, primary bedroom and back yard. A 2 story foyer greets you, open to the living room and dining room. The well appointed kitchen boasts granite counters, island, cooktop, double oven and space for a table and is open to the family room. The large master is on the second floor with nice sized walk in closet and bath with walk-in shower, separate tub and two sinks. Two other bedrooms on the second floor share a jack and jill bath. Natural light is abundant throughout the home and the daylight basement which includes an additional flex room with fireplace, bar/kitchen area, the 5th bedroom and 4th bathroom and theatre room that includes the screen and projector. The fenced backyard has a large deck, patio and firepit. You'll fall in love with the space, flexibility and all this Trails Edge home has to offer. Home will be preinspected. Has radon mitigation system in place.
