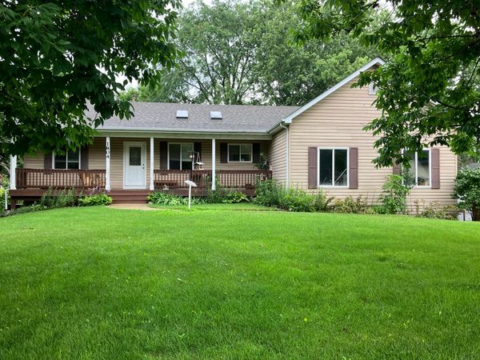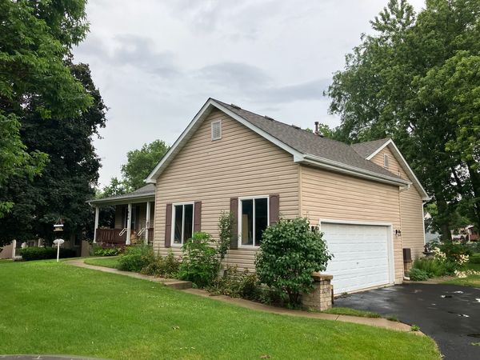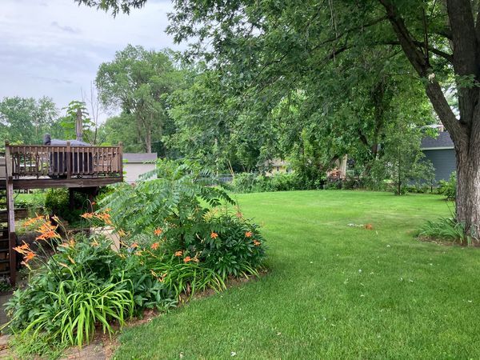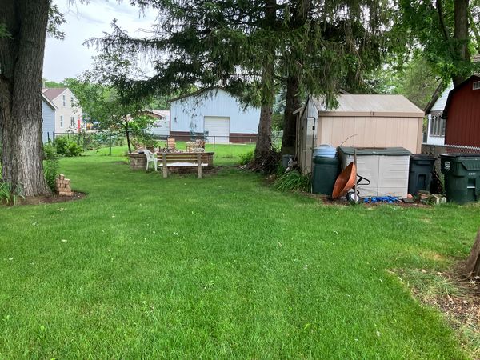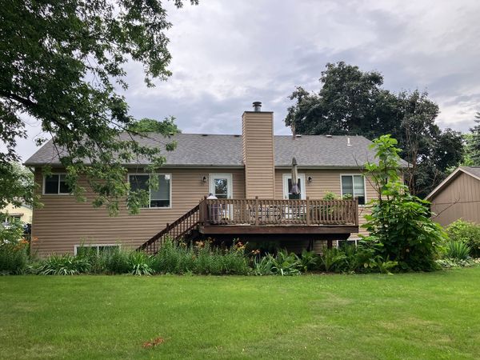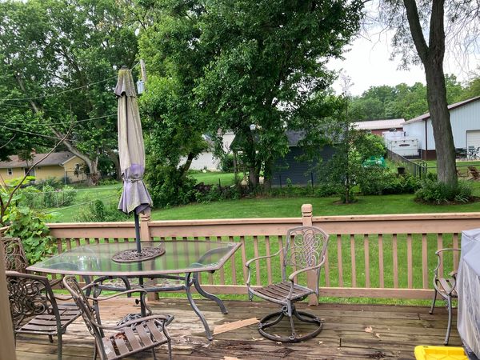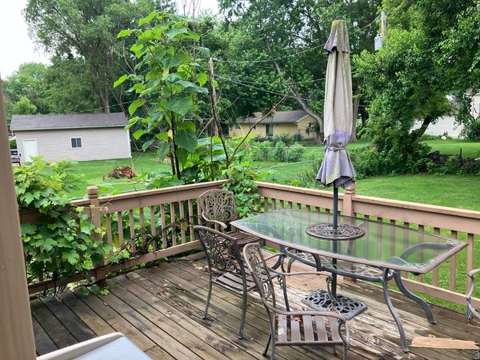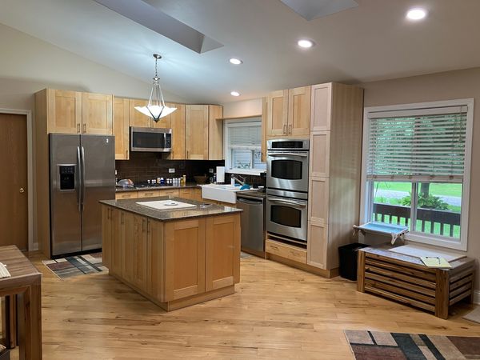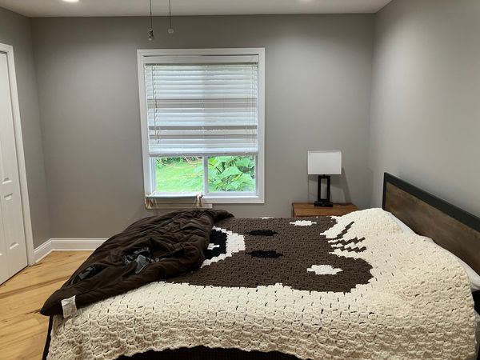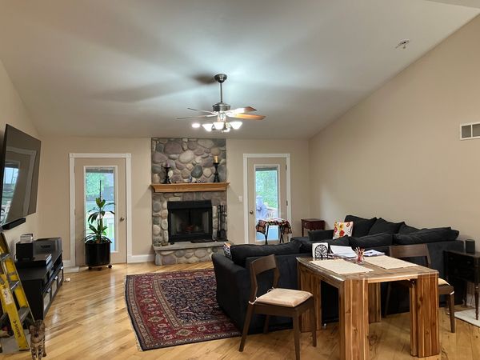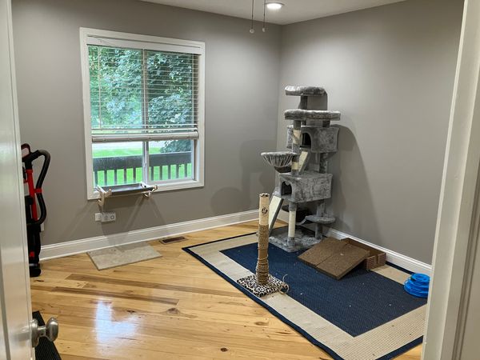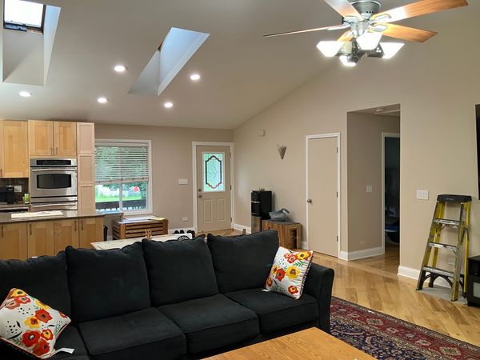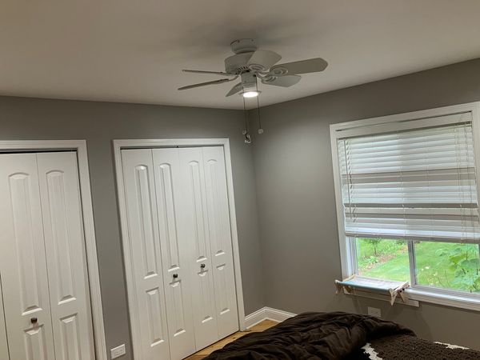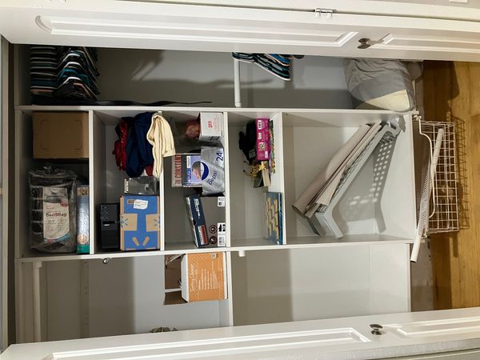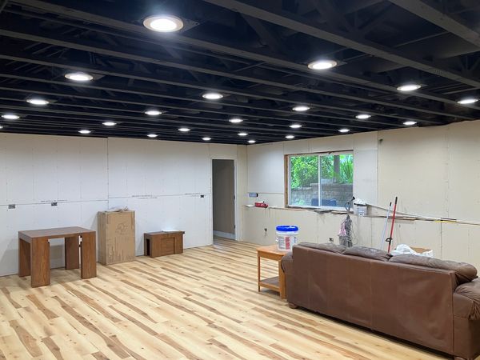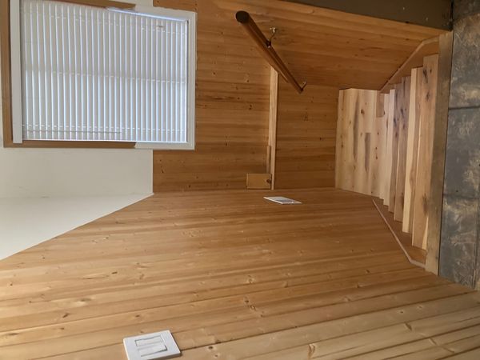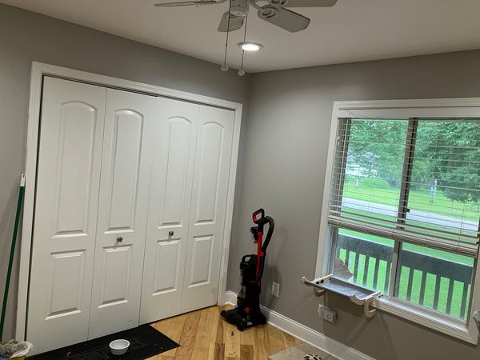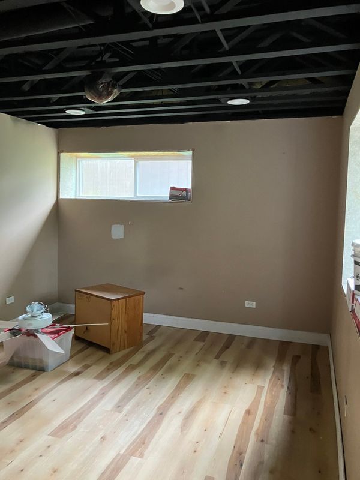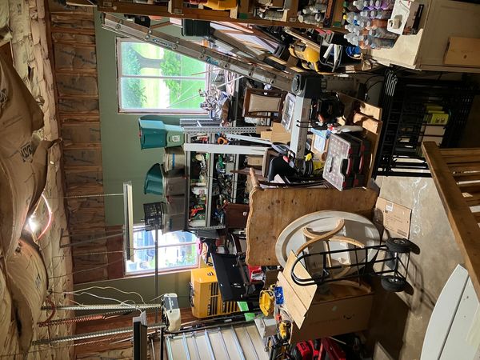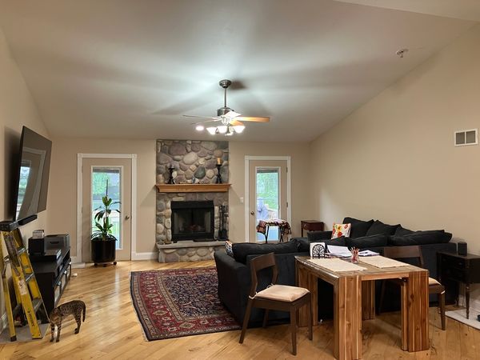1804 W Kerry Lane
McHenry, IL
60050
About this home
Holy smoke, upgrades galore! Beautiful Landscaping over looked by a deck build with ambiance and entertaining in mind. This is home is quality through out! Roof is uses Highest quality Architectural Shingles 10 yrs old / 30 year shingles. Lennox HVAC 5 months old. New 75 Gal. water heater. Hunter Ceiling fans/lighting. Stainless steel Lighting fixture through out. Every fixture has LED bulbs for low energy costs. Hickory 5 inch hardwood floor are beautiful and durable. Baldwin-brushed stainless steel knobs/locks & door hardware. Quality wood blinds through out. Updated and Upgraded kitchen: Hardwood cabinets! Doors and drawers are all E-Z soft close! Stainless handles, Quartz counters, One piece ceramic sink, ceramic tile back splash, GE Profile stainless steel appliance (including double oven!) All new trim with 5 1/2 inch moldings. Updated and upgraded baths with new fixtures, tile and plumbing and electrical. Stone Fire place gives character and warmth to the vaulted ceiling Living room. all closets have top notch organizers. Look- Out English Basement is Mostly finished and features 2 stage lighting with dimmers and all fixtures have night lights (see Pictures). Dri-Core subfloor under vinyl plank flooring in basement. All appliances stay including additional freezer LG Tru-steam washer and dryer. Basement is plumbed and framed for full bath. Basement is framed our for additional 13x12 bedroom (#5). other frames room in basement (16x12) Furniture available to stay except beds and kitchen table. NOT IN A FLOOD PLAIN!!
