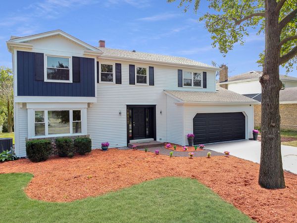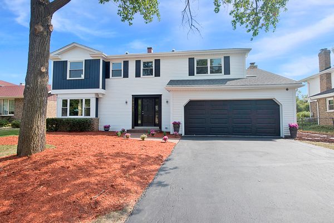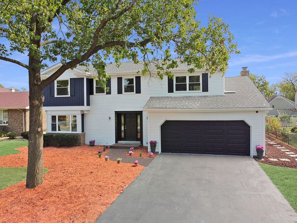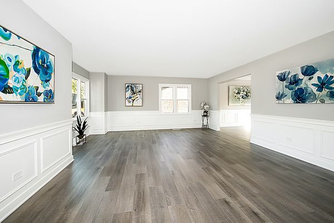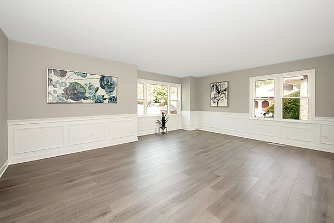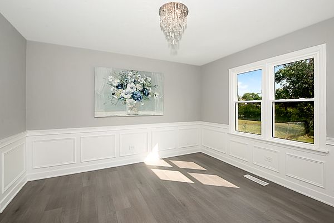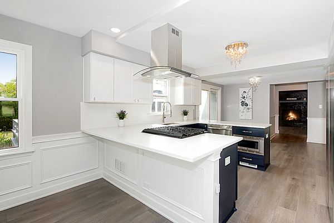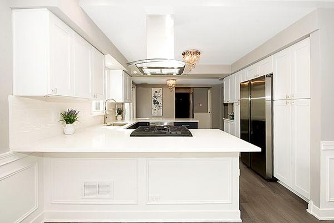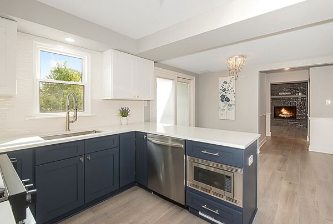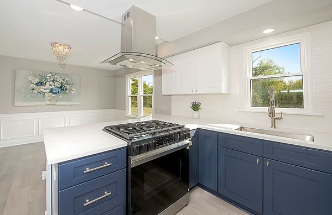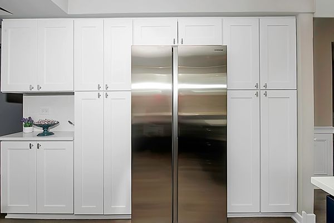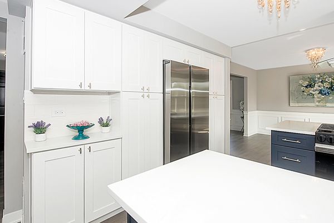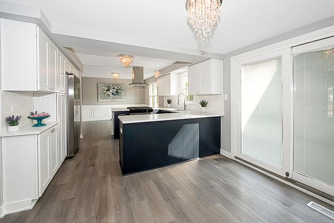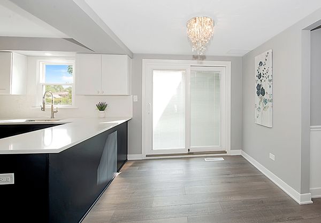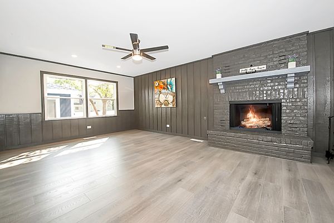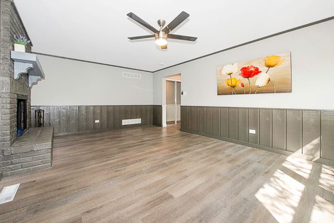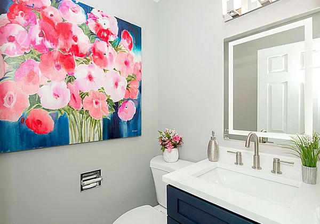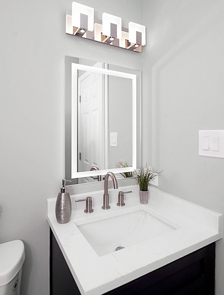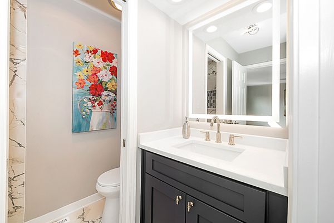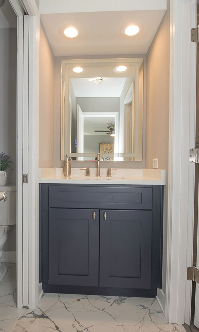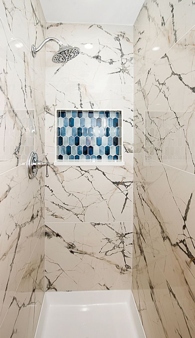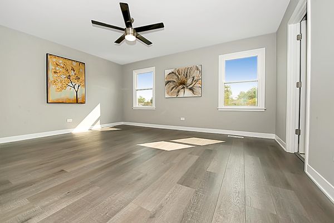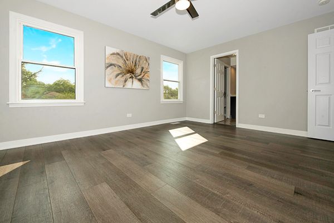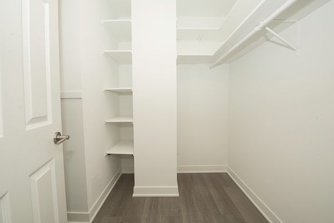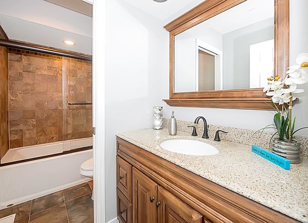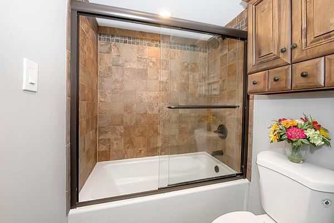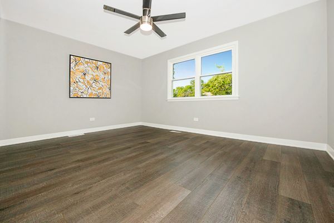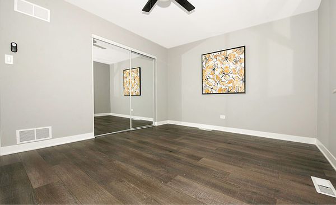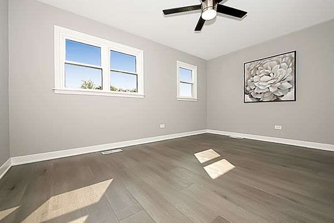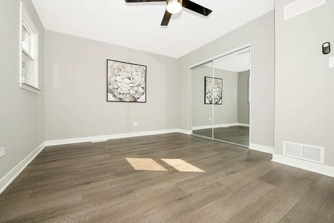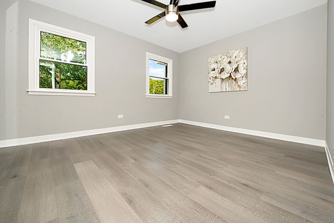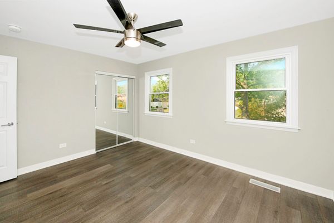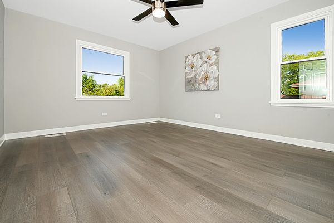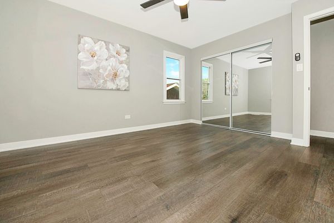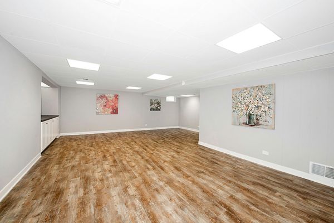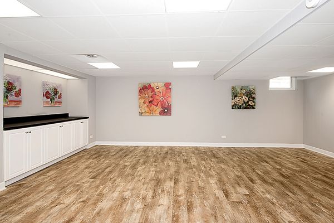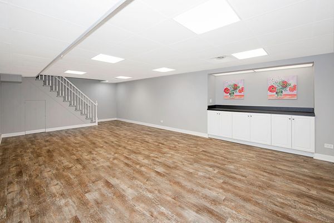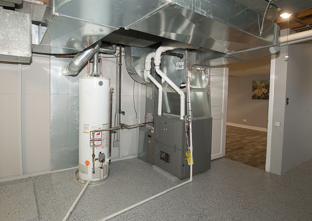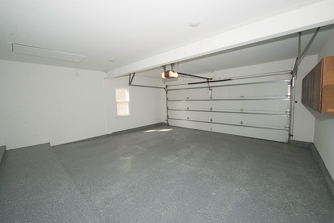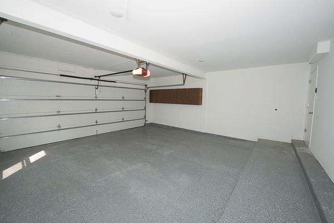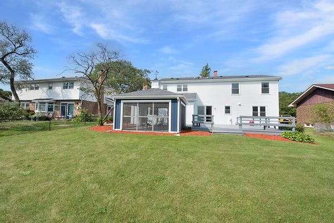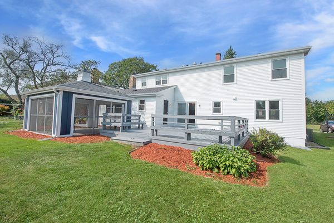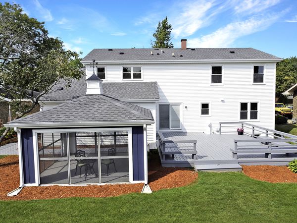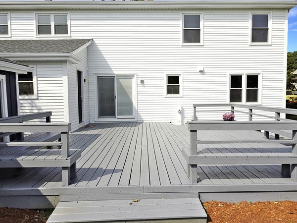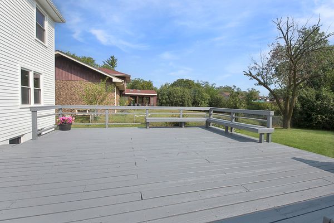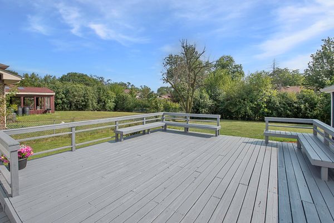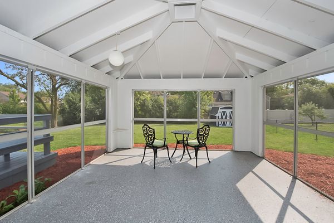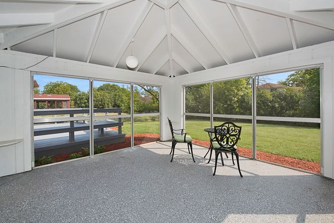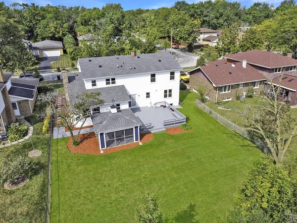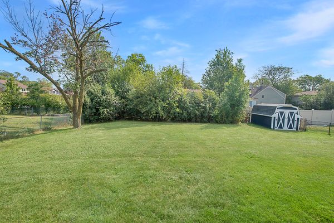18017 Cherrywood Lane
Homewood, IL
60430
About this home
This recently updated luxurious home located in desirable Dolphin Lake Estates has an impressive open modern floor plan with over 3500 sq ft of finished living space & is in immaculate condition! Everything is done and done right with permits by professional contractors! The kitchen is the centerpiece of the house and features new stylish solid wood navy blue and white shaker cabinets, new quartz countertops, bartop & new upgraded stainless steel appliances including front control range, island range hood &counter depth fridge. No carpet! New large format porcelain tile, luxury vinyl plank & new waterproof wood laminate flooring throughout the entire home! All baths are updated featuring beautiful tile work, new vanities with quartz tops and LED mirrors. Additional upgrades include new tear off roof, newer(2020) high efficiency furnace/AC, newer windows, skylights, 200 amp electric service, custom carpentry, updated doors, updated modern glam light fixtures, new remote fans & fresh 2-tone paint. Plenty of room with multiple living areas, large bedrooms, finished basement, oversized garage and outdoor storage shed. Located on a large lot, the fenced backyard is perfect for entertaining with the huge 480 sq ft deck and screened in gazebo. Located in the award winning Homewood-Flossmoor High School District this home is close to the shopping/dining of thriving Homewood and just steps aways from Dolphin Lake Park & The Homewood-Flossmoor Racquet/Fitness Club. This super clean home is in amazing condition; you will not be disappointed! Check out the 3D virtual tour! FHA and VA offers welcome!
