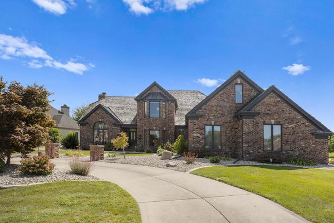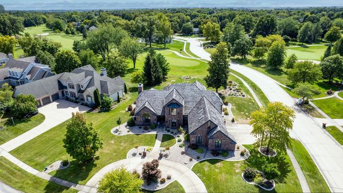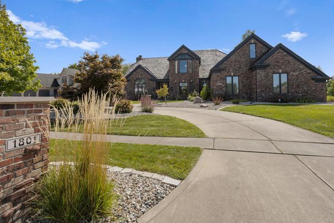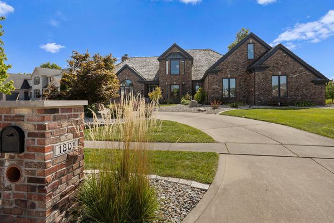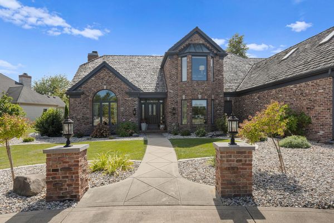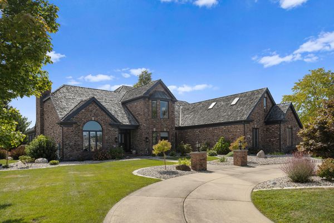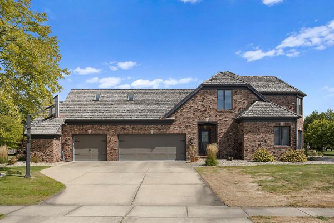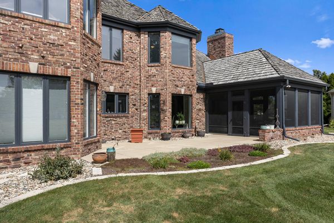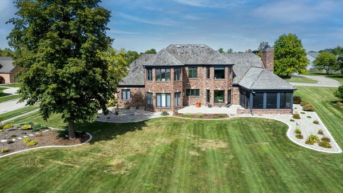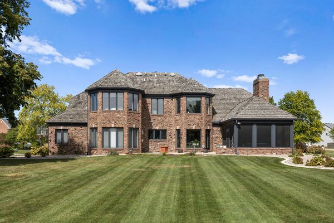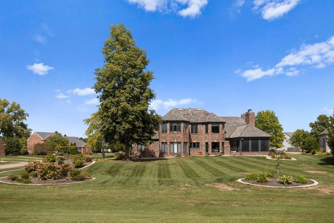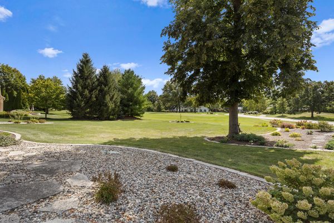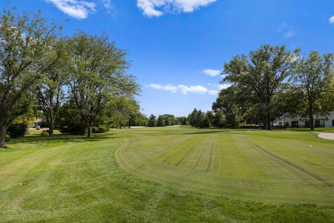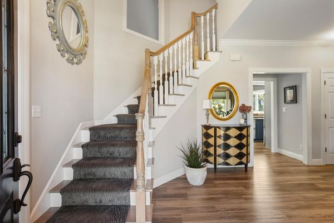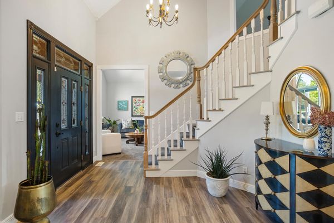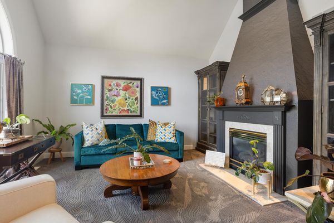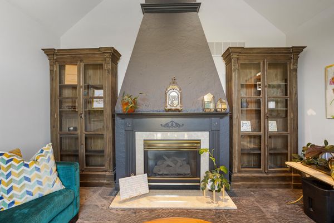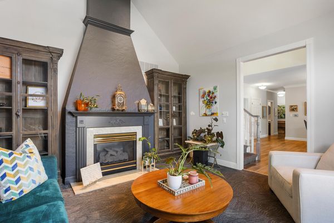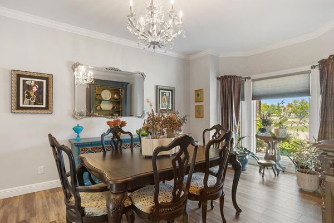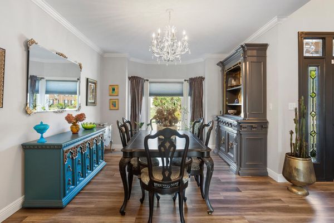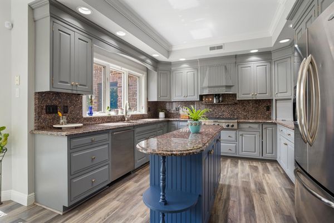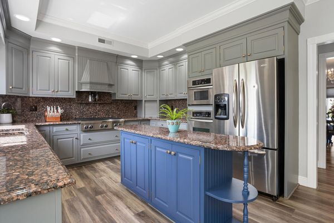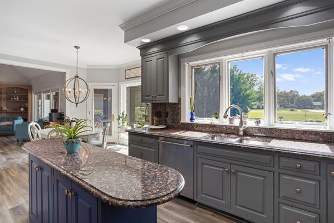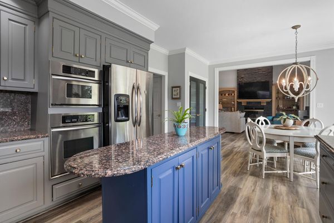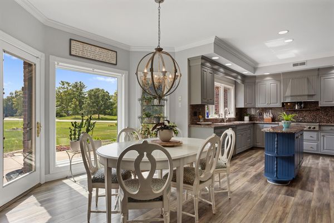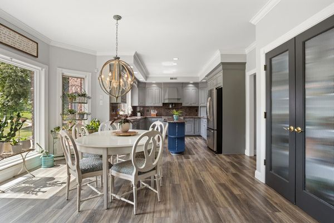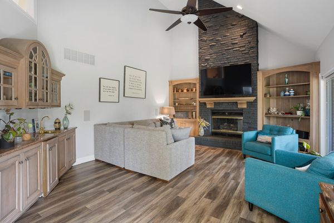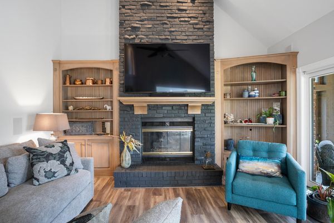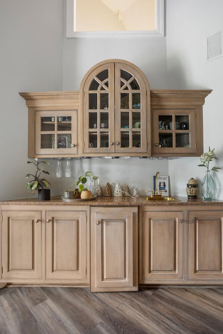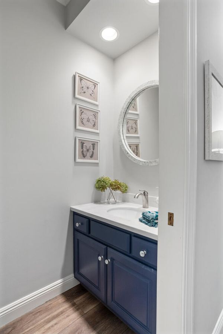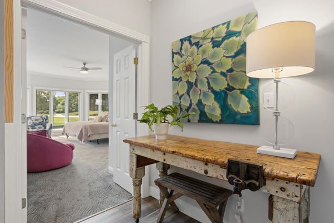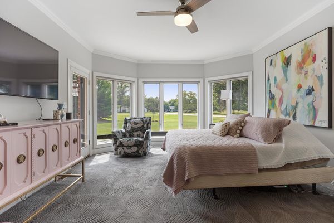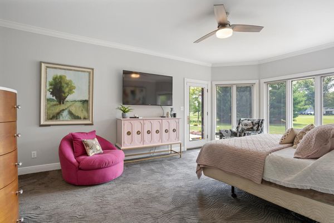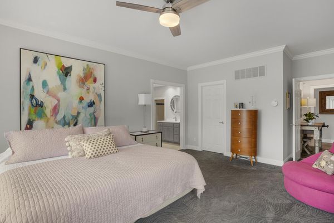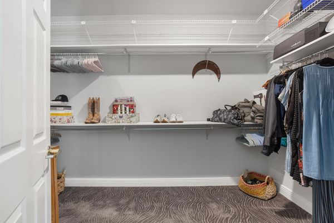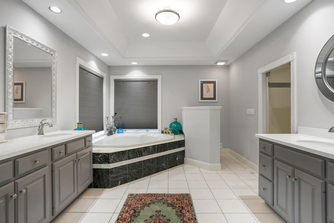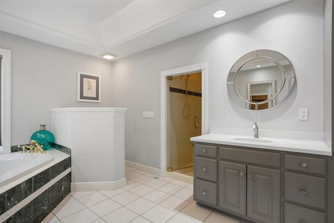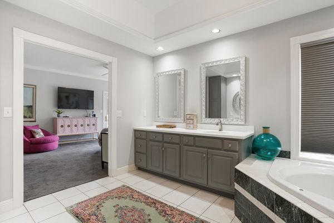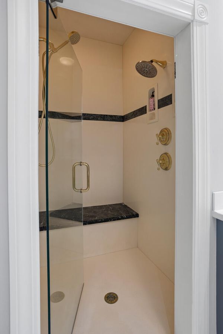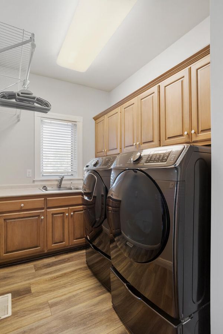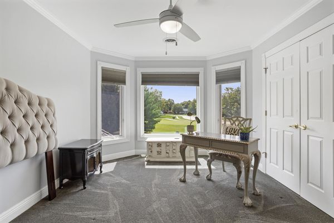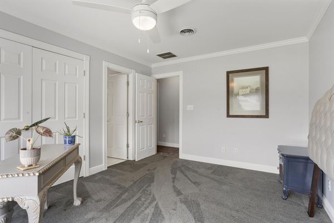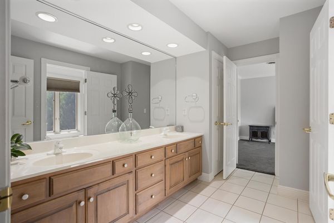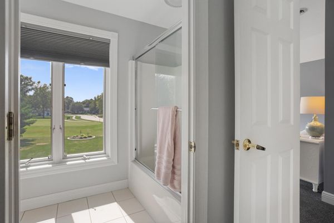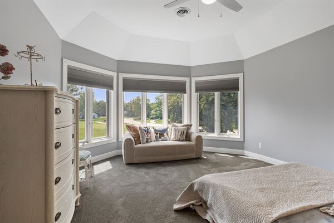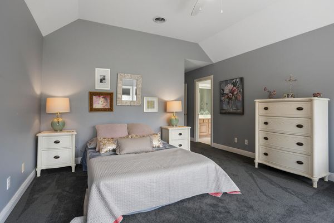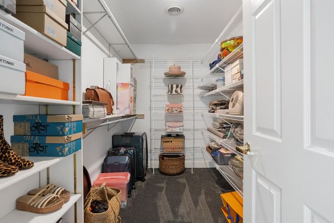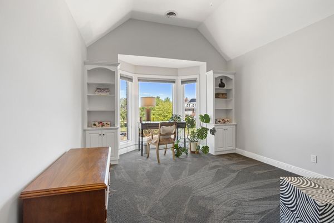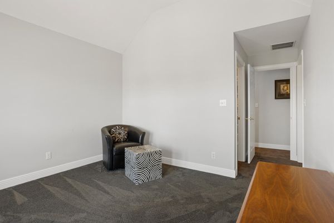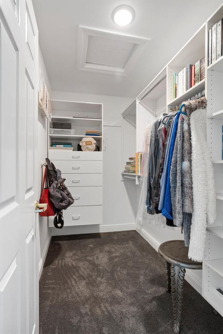1801 Cobblefield Court
Champaign, IL
61822
About this home
Indulge in luxury living in this striking residence in Lincolnshire Fields with vast panoramic views of the golf course. Located on the 17th tee of Lincolnshire Fields Golf Course this ALL brick residence, custom built by Hallbeck Homes, offers 5 bedrooms and 4.5 baths including a stunning first floor primary suite. Unrivaled craftsmanship and understated elegance best describe this property. Thoughtfully designed, the floor plan is exceptional with both the private, cathedral ceiling living room and amazing dining room highlighted by innovative window panels. The culinary kitchen with island features a sunny breakfast area. This area flows directly into the vaulted ceiling family room replete with wet bar and brick walled fireplace. Entertain on the stellar screened porch showcasing a custom wood ceiling and accesses the extensive patio. The first floor master suite features a wall of windows and access door adjacent to patio. The spa like master bath is beyond compare and the walk-in closet can accommodate any wardrobe. The second floor offers 3 generously sized en-suites with a huge 5th bedroom/studio/ 2nd family room with skylights. The finished basement has recreational area galore! Lots of space for any activity. Plus a full bath, craft room/wine cellar and mechanical room. The pool table stays! Lush landscaping surrounds the circular drive. The 3 car side loading garage has an epoxy flooring and offers an abundance of storage. Other amenities and upgrades: newer flooring and interior paint, both furnaces and air conditionings with zoned thermostats (05/21), 2 fireplaces, irrigation system, invisible fencing and security system. Lower county taxes and on the golf course-what a combination!!
