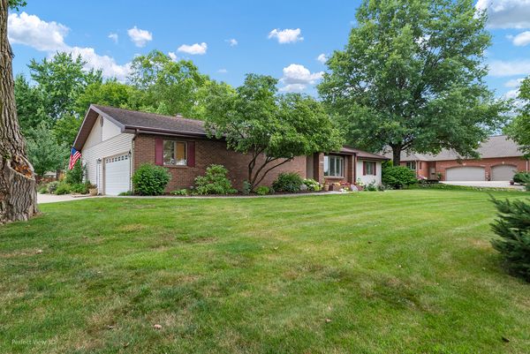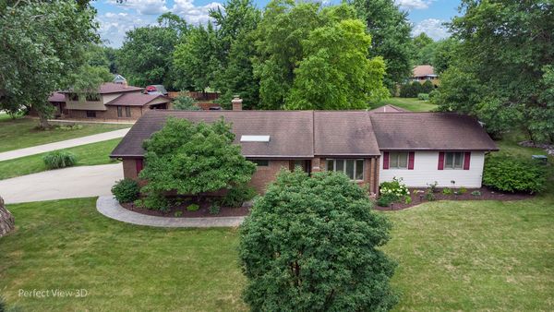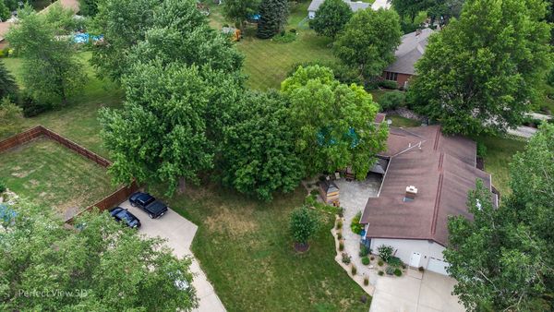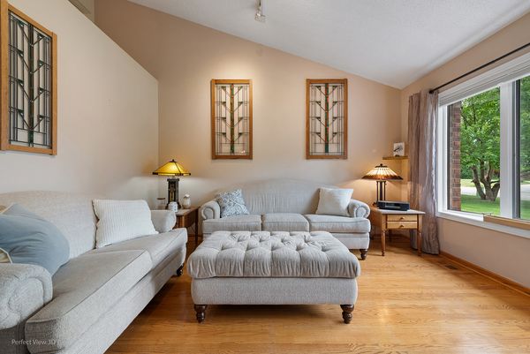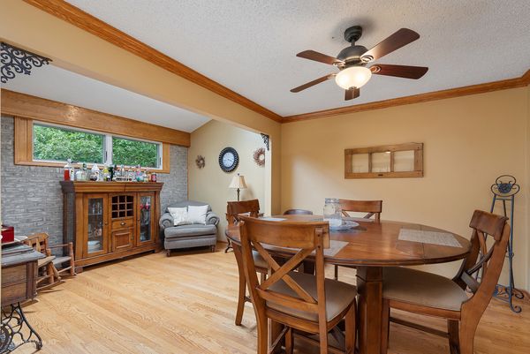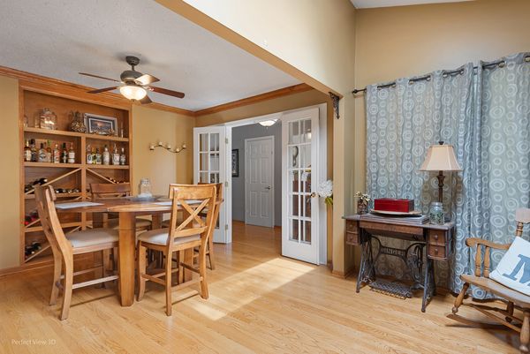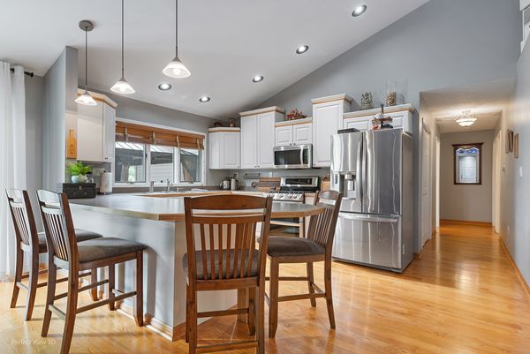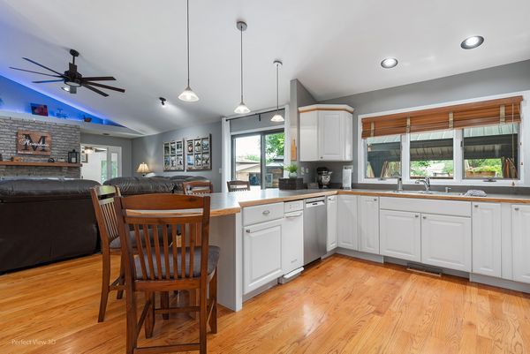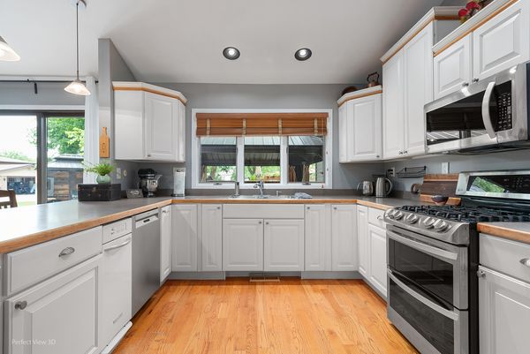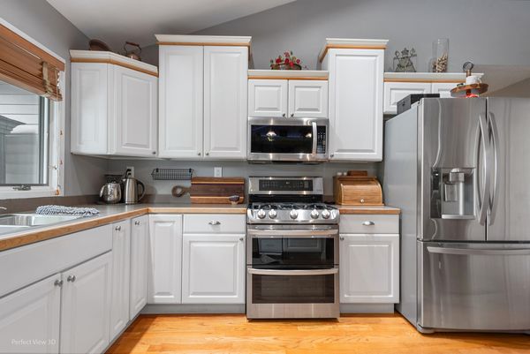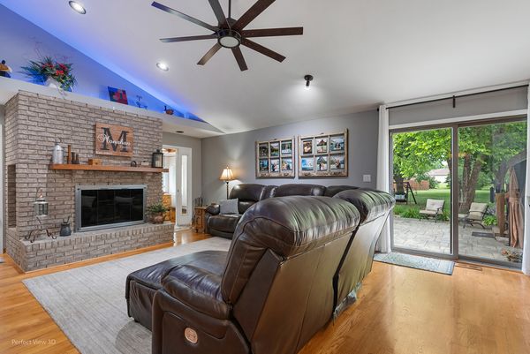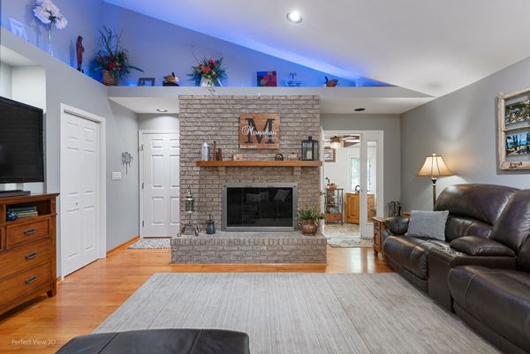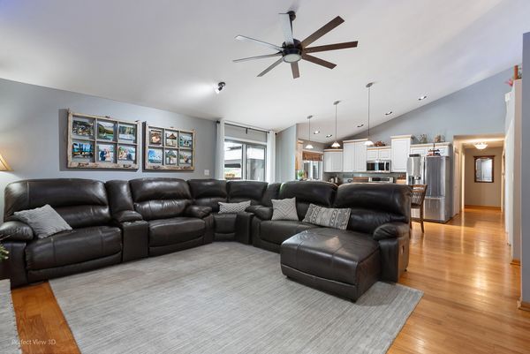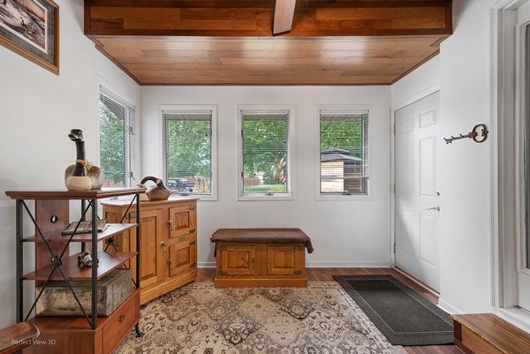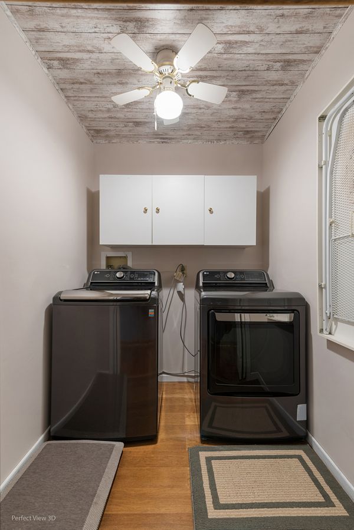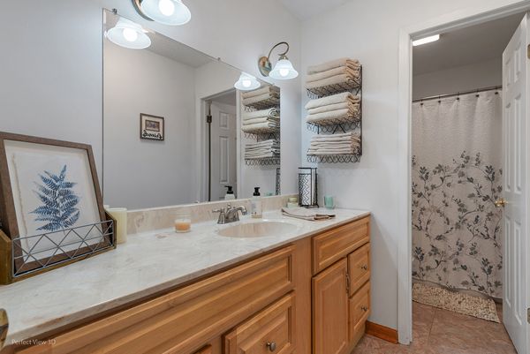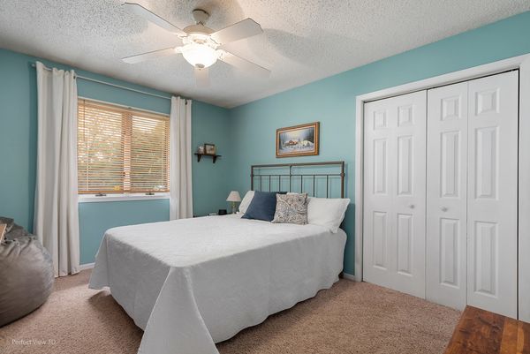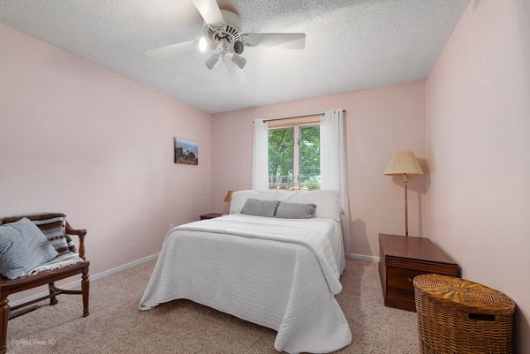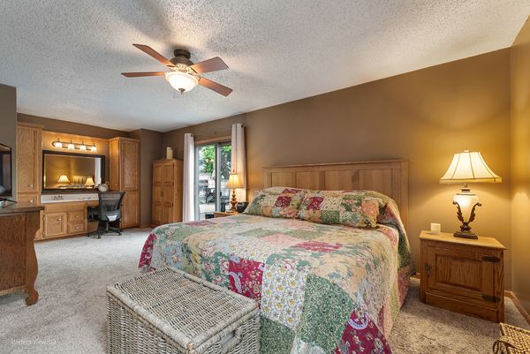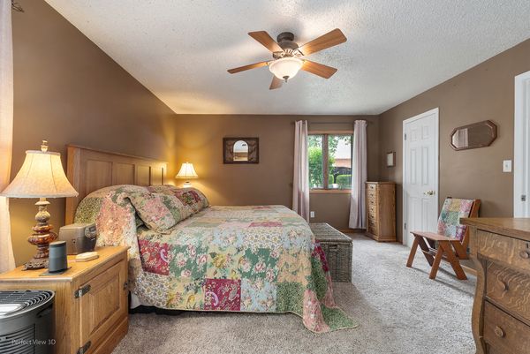1800 Jana Lane
Morris, IL
60450
About this home
Must see this beautiful family home located on a stunning landscaped corner lot! A stamped concrete sidewalk leads you to the covered front porch. Opening the front door you are greeted with beautiful hardwood floors in the foyer. The hardwood floors extend through all of the entertaining areas on the main floor. To the right is the living room with vaulted ceiling, decorator shelf and large window for an abundance of natural light. To the left off of the foyer through French doors is the dining room with crown molding, built in cabinetry/wine storage and an adjacent nook with sky light and exposed brick wall. Beyond the foyer you are greeted by an open kitchen, breakfast and family room. Again vaulted ceilings throughout this area, decorator shelves to show your family treasures, ample storage closets in the family room along with a beautiful brick wood burning fireplace. The kitchen is equipped with all stainless appliances, dual pantries, large breakfast counter and possible table space in front of sliding glass doors to the back yard. Heading towards the bedroom wing you will find a laundry room complete with washer & dryer and cabinetry for storage. Adjacent is the hall bath with separation for multiple users. Two large secondary bedrooms have wonderful ample sized walk in closets with carpeted flooring and ceiling fans. The large master suite features an enormous walk in closet, a wall of cabinetry including make up area which is adjacent to the master bath. From the master are sliding doors to access the multi level deck surrounding the above ground pool. Exiting through the sliding door from the kitchen/dining area you access a stamped concrete patio with lush landscaping, pergola and custom barbecue enclosure making cooking during inclement weather possible. There is an additional storage shed for all of your patio and pool equipment. Entering back into the family room to the right of the fireplace you will find access to a cozy sunroom which also accesses the stamped patio area. The finished basement includes a massive 18x40 rec room featuring custom wood wall treatment, separate game/poker table area and half bath all with easy care ceramic flooring. An abundance of storage with shelving is also located here. Also of note is the large 2 1/2 car attached garage with extra storage/workshop. This home is certainly the one you have been waiting for. Do not delay making your appointment today!
