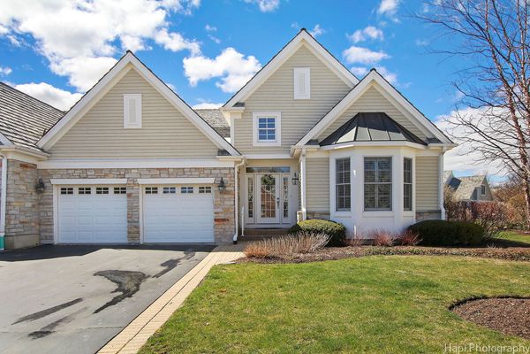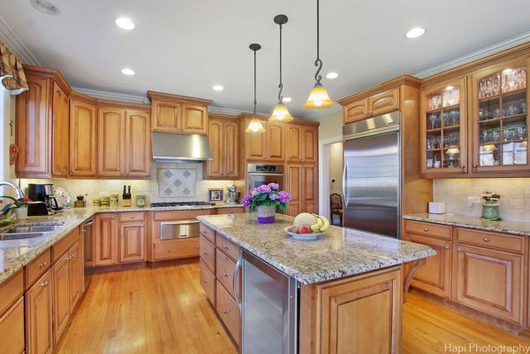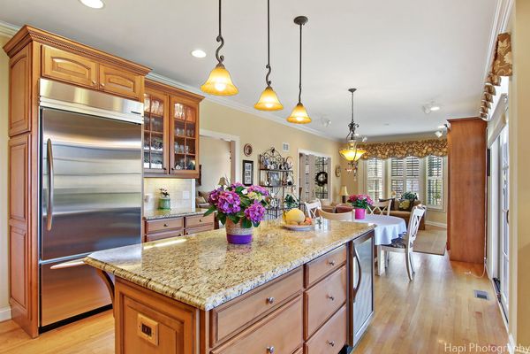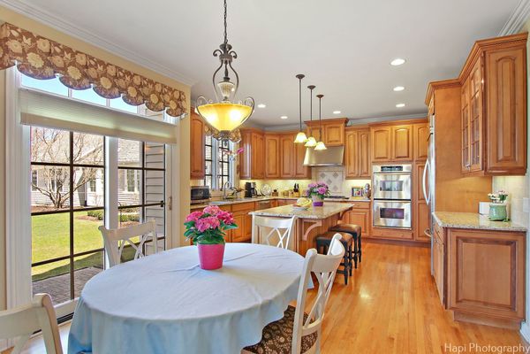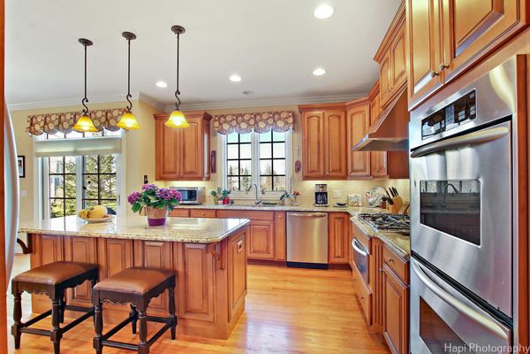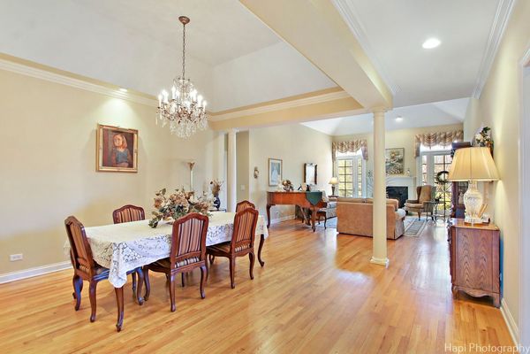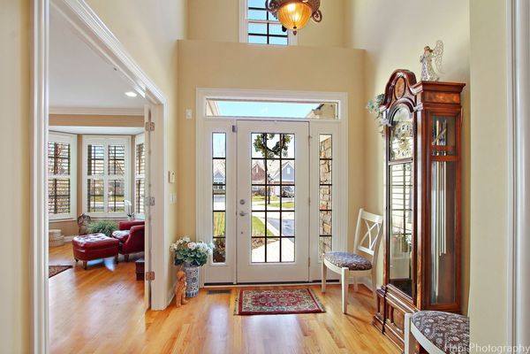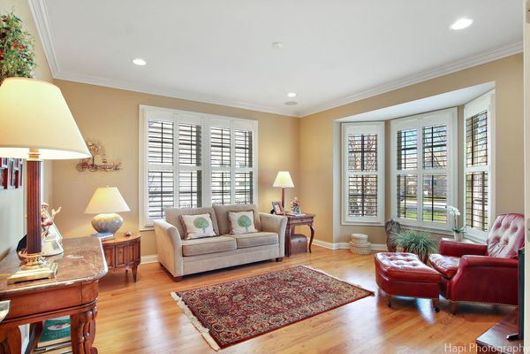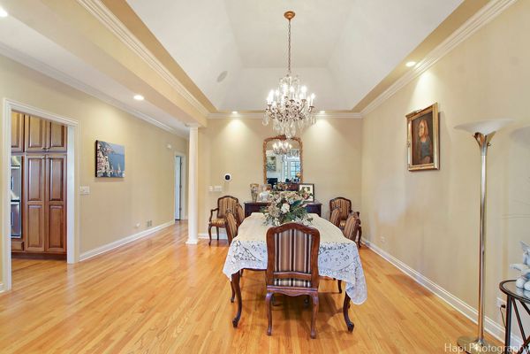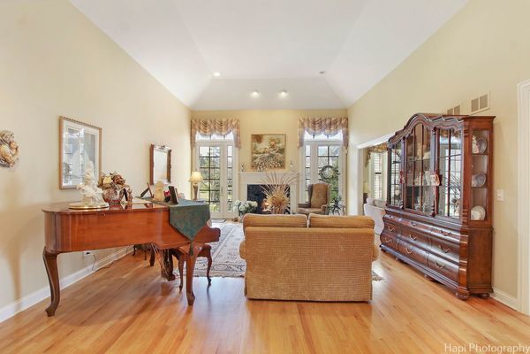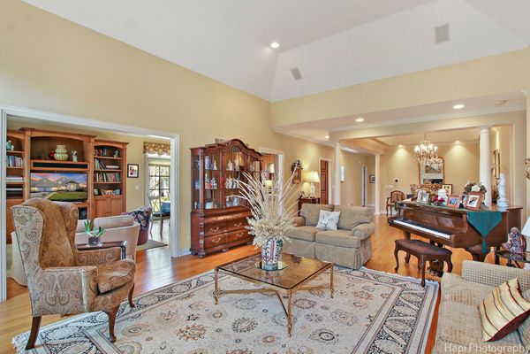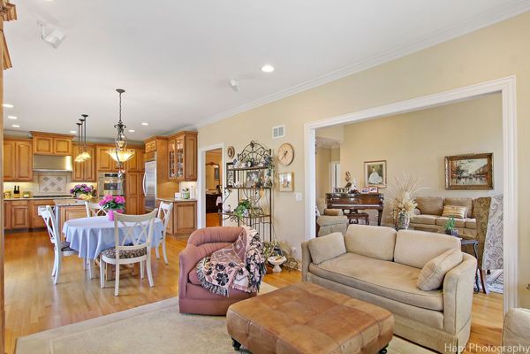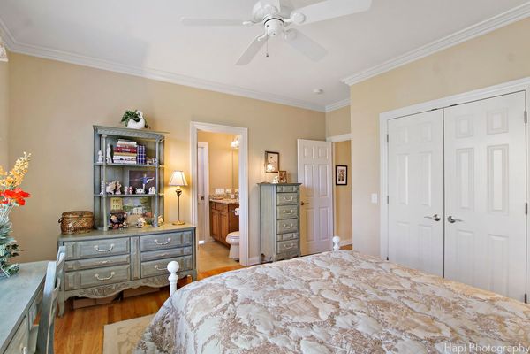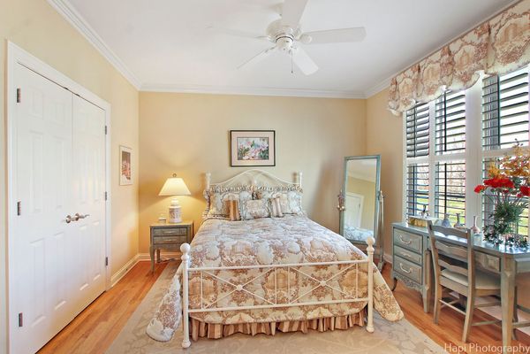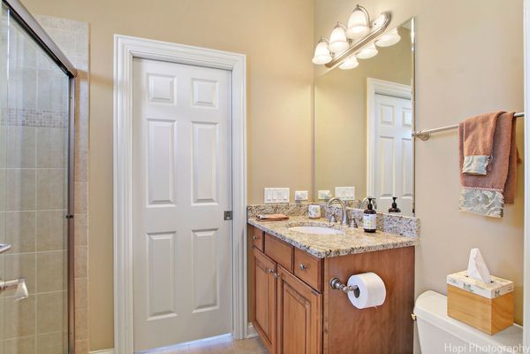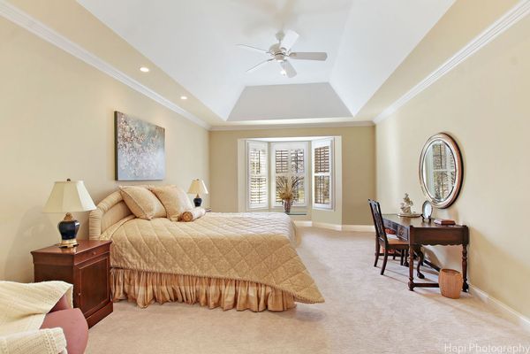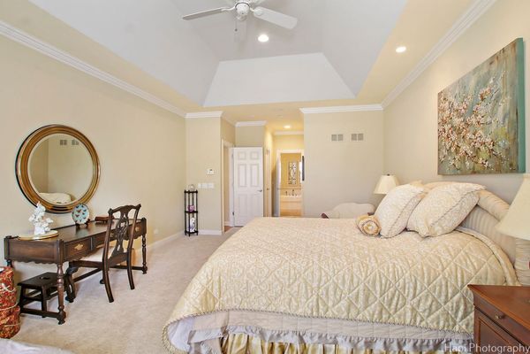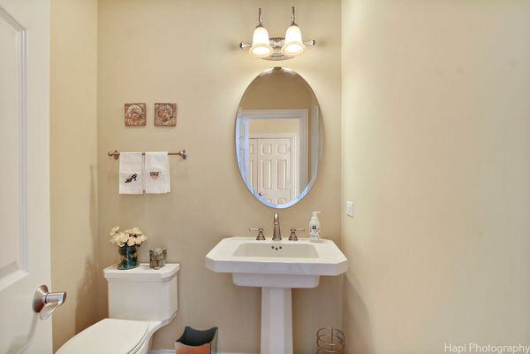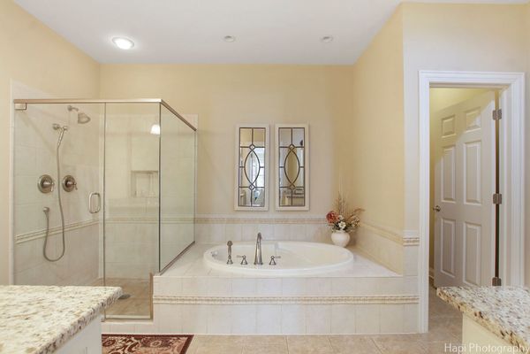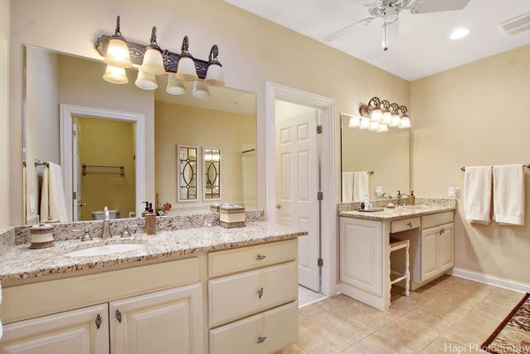180 S Danbury Court
Lake Forest, IL
60045
About this home
Welcome to this meticulously maintained ranch home, boasting the care of its original owner and offering a truly maintenance-free lifestyle. Step inside to discover a beautiful kitchen, designed with both functionality and aesthetics in mind. Bright and airy, the kitchen welcomes you with ample natural light streaming through its windows, illuminating the space and creating an inviting atmosphere for culinary adventures. As you explore further, you'll find yourself drawn to the spacious living areas, perfect for entertaining guests or simply relaxing with loved ones. The open layout seamlessly connects the kitchen, dining, and living areas, enhancing the flow of the home and creating a sense of warmth and connectivity. Downstairs, a huge basement awaits, featuring new vinyl flooring that adds both style and durability to the space. Whether you envision it as a recreational area, home gym, or additional living quarters, the possibilities are endless. Outside, a two-car garage provides convenience and ample storage space, ensuring that your vehicles and belongings are always protected. With its pristine condition, abundance of natural light, and versatile living spaces, this ranch home offers the perfect blend of comfort, style, and functionality. Don't miss your chance to make it yours and start creating lasting memories in this wonderful property.
