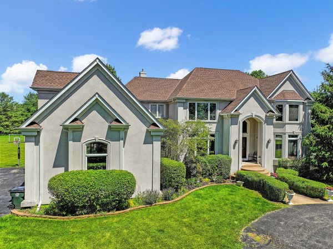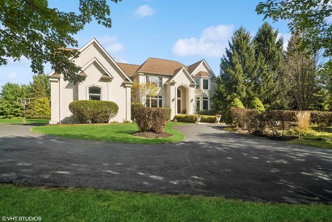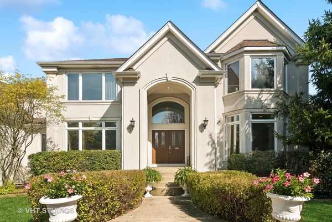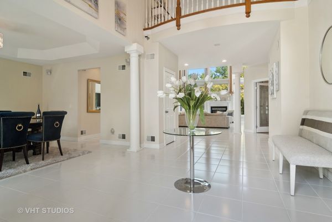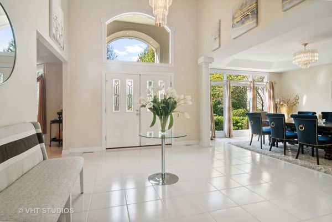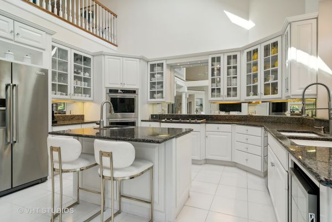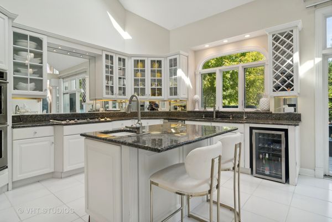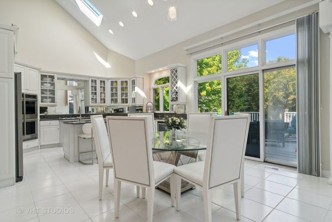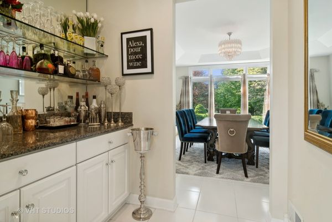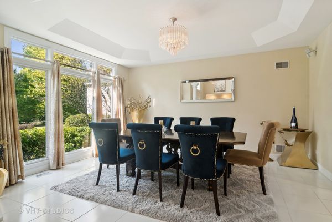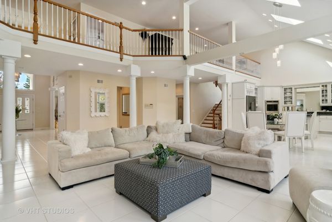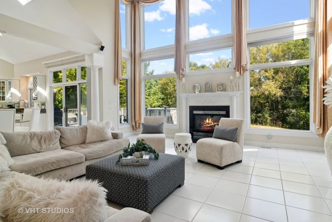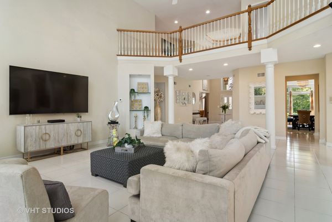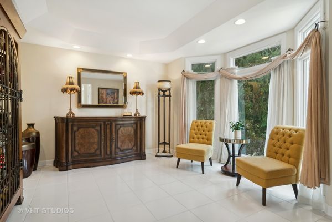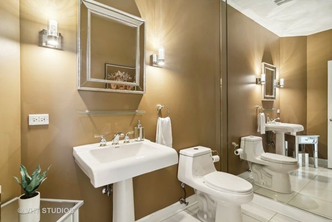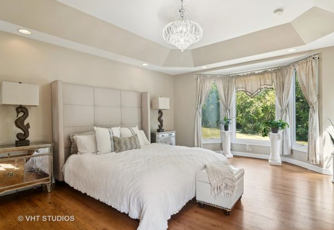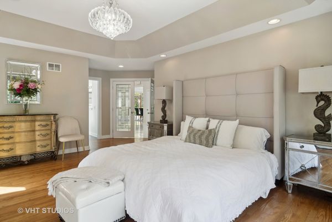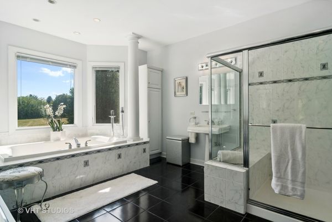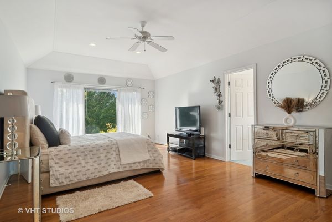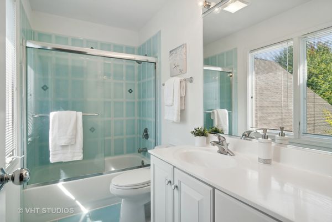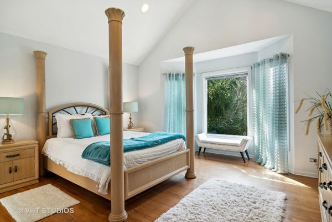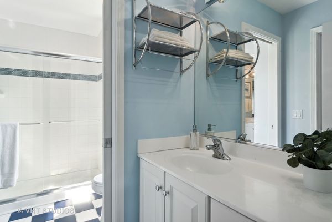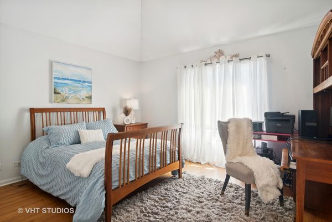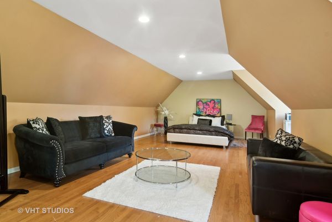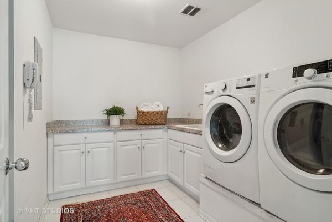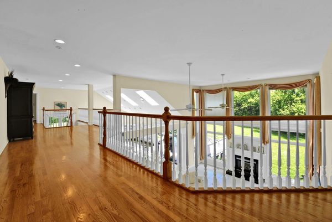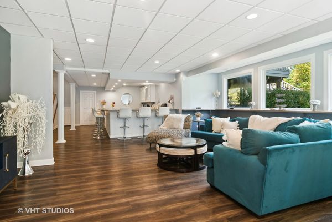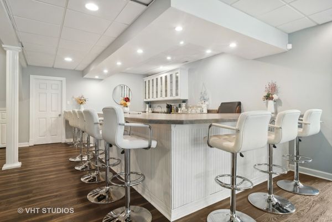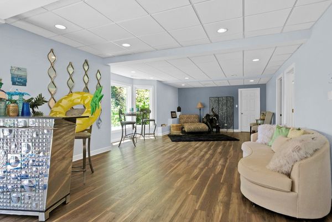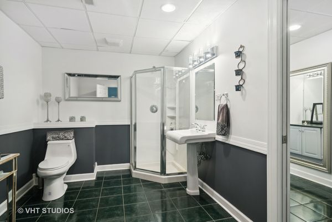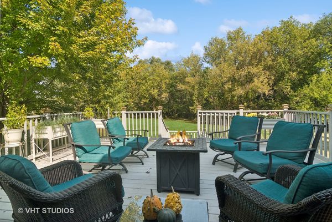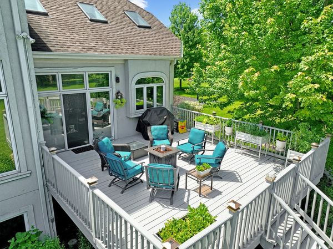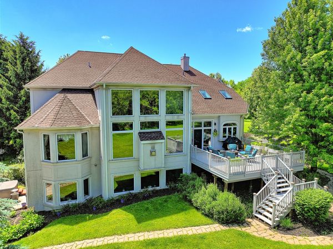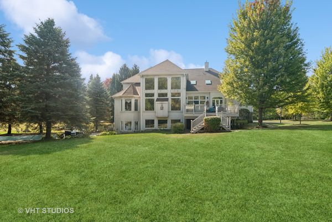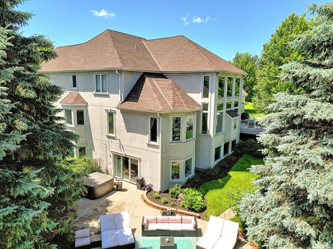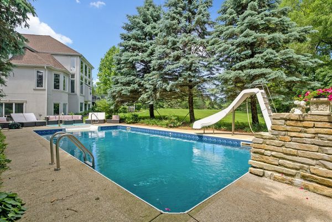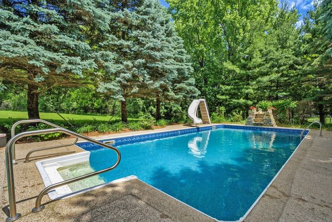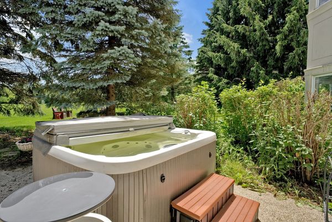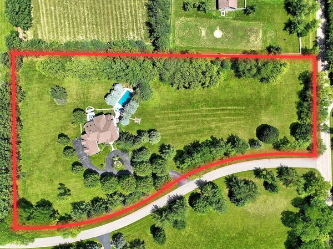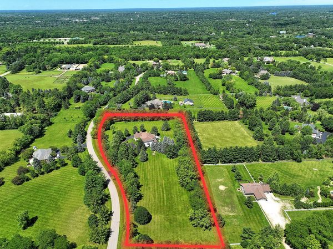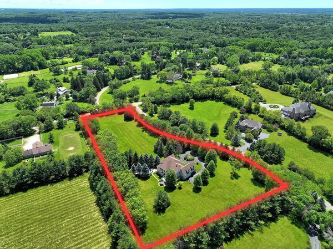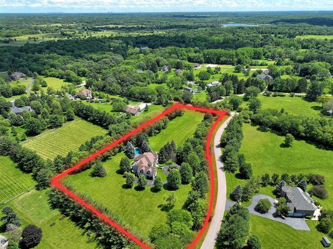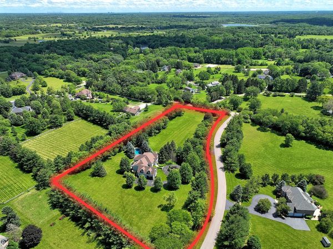18 Ascot Lane
Barrington Hills, IL
60010
About this home
Welcome to your dream home in the highly sought-after Barrington Hills, Illinois. This exquisite 7, 500+ sq. ft. residence seamlessly combines transitional luxury with timeless elegance. Upon entering through the impressive two-story foyer, you are greeted by a grand open floor plan that overlooks a meticulously landscaped 5-acre estate. The inviting layout connects the living and kitchen areas, perfect for both daily living and entertaining. Soaring ceilings, expansive windows, and skylights flood the space with natural light. The chef's kitchen features top-of-the-line appliances, including a large refrigerator, double oven, two-drawer dishwasher, and an oversized island. Adjacent to the kitchen is a mudroom with a utility sink and laundry hookup, offering convenience on the main level. The first-floor master suite is a retreat unto itself, featuring a spa-like bath with a double vanity, large Jacuzzi tub, and a walk-in shower. Ascend the staircase to discover four spacious bedrooms, including a "Jack and Jill" suite and a full bath ensuite. The upper level also houses a well-equipped laundry room with sink, washer, dryer, with ample counter space and storage. The fully finished walk-out basement is an entertainer's paradise, complete with a full kitchen, expansive bar, full bath, pool changing room, and more. Step outside to your private resort-like backyard, where a beautifully landscaped large yard sets the stage for outdoor gatherings by the sparkling in-ground swimming pool, hot tub, fire pit, and new deck. This magnificent 5-bedroom, 4.1-bathroom estate in Barrington Hills truly has it all.
