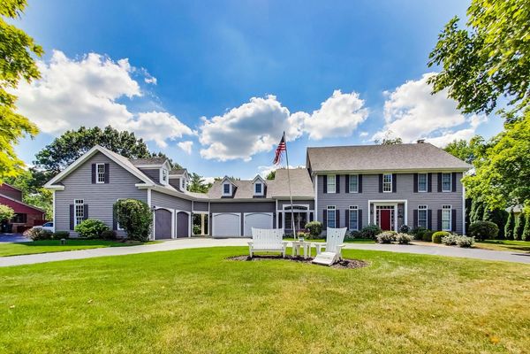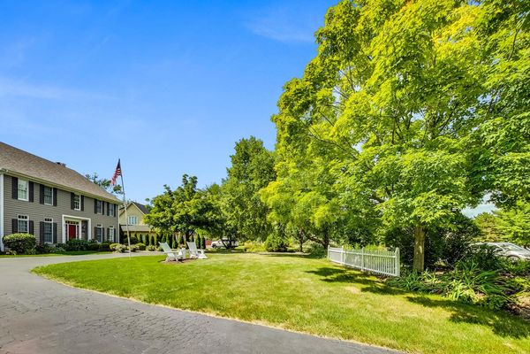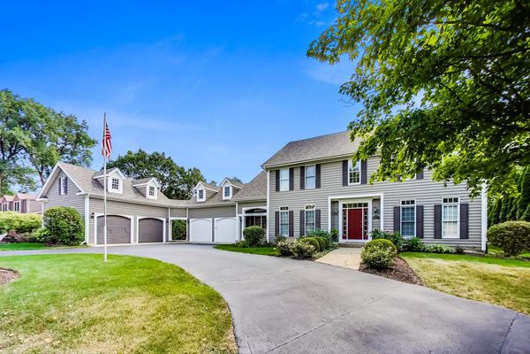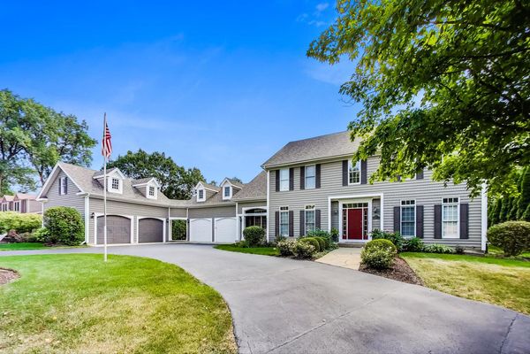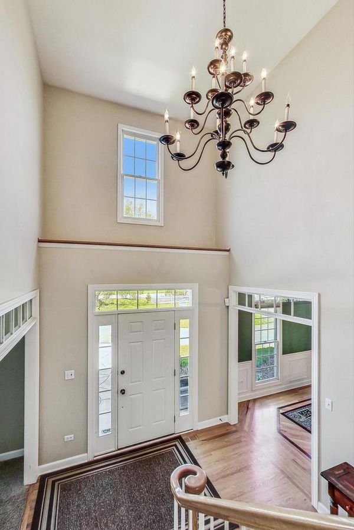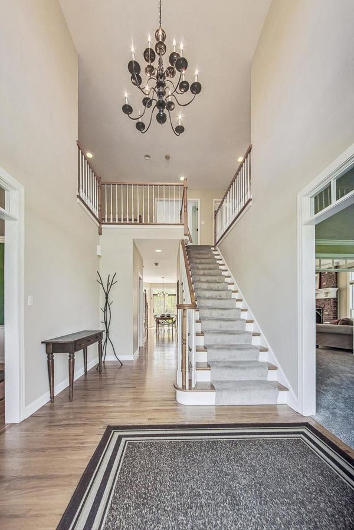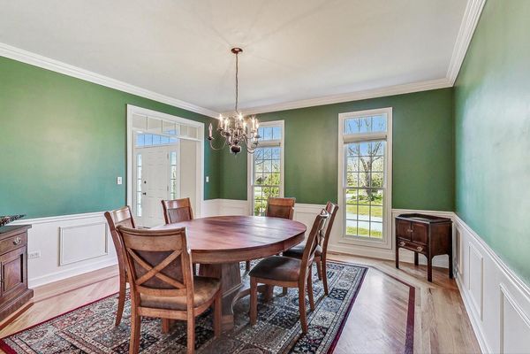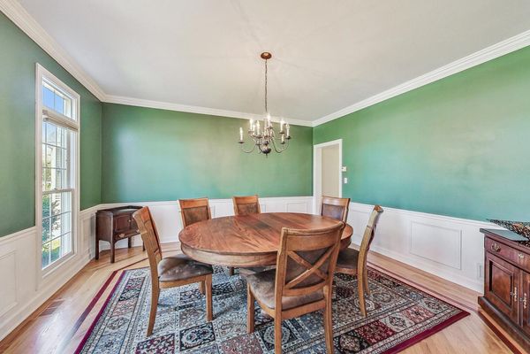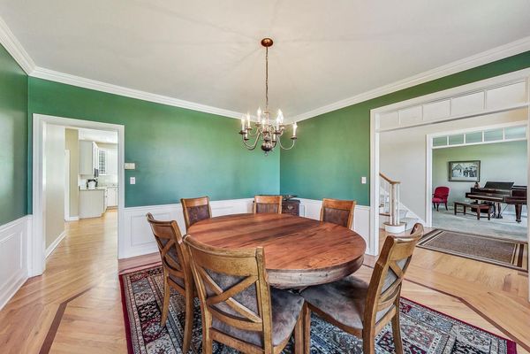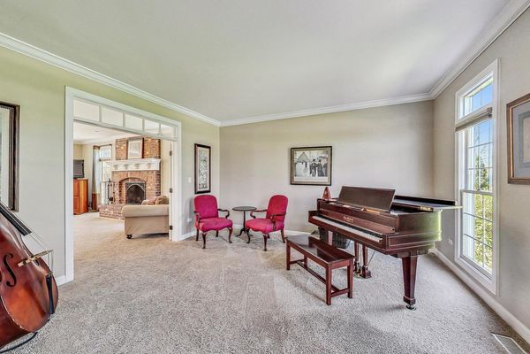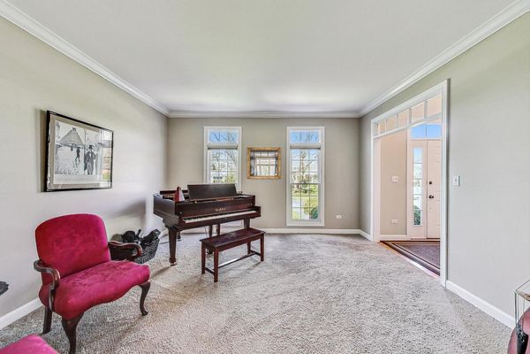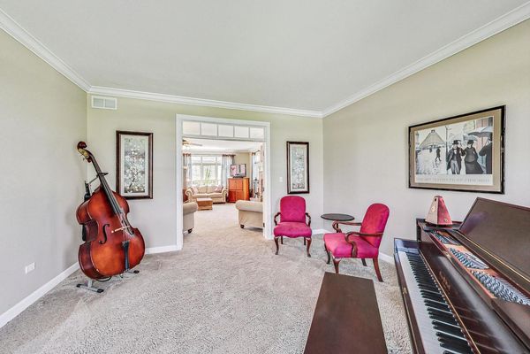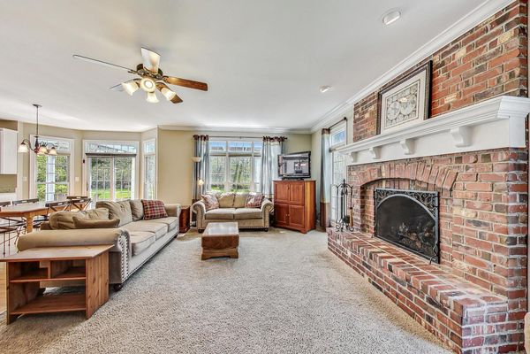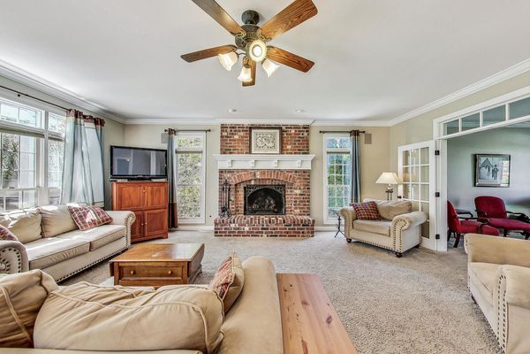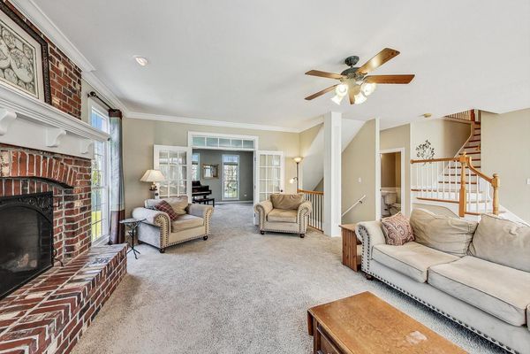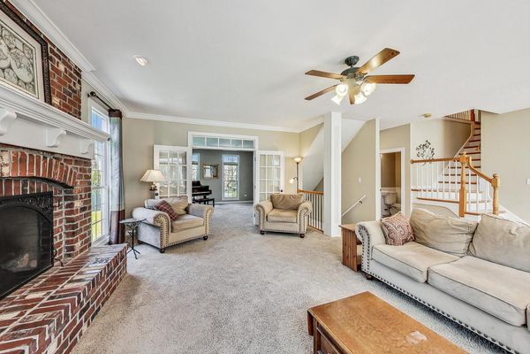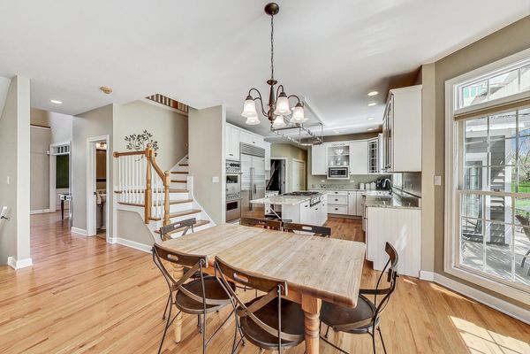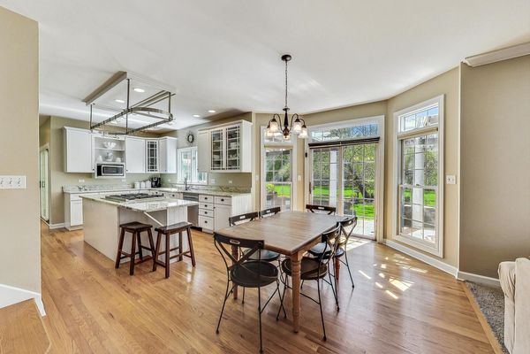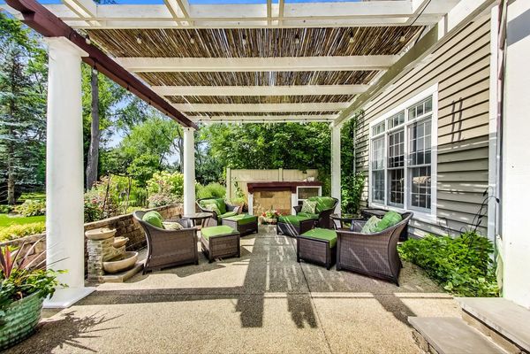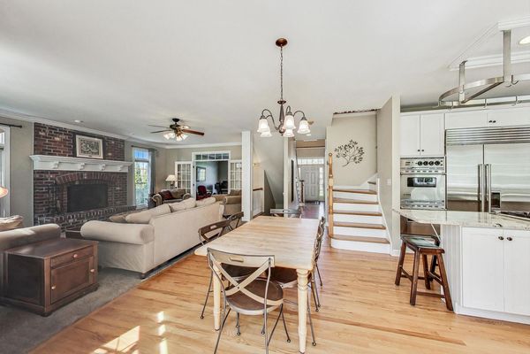17W231 Hillside Lane
Willowbrook, IL
60527
About this home
Coastal style four bedroom two story Colonial with wonderful East Coast vibe. Beautiful large lot, .81 acre, with southern exposure. Over 4000 SF, two story entry, generous formal rooms, great floor plan for daily living. Large open family room with fireplace flows into breakfast room and kitchen. Updated kitchen with generous cabinetry, center island with seating, stainless appliances, butler's pantry and spacious pantry closet. Breakfast room opens to patio and huge private yard. Sunroom with sliding doors to patio and pergola provides sun filled retreat. Library is warmed by pretty paneling, built-in bookcases and has staircase that leads to large private office complete with build-in desk, file cabinets, and fireplace. Spacious master bedroom has private deck and a lovely master bath with shower and tub. Four bedrooms, 3.2 baths, second floor laundry, hardwood floors, dual staircases. Finished lower has a recreation room, fireplace, dry bar, game area, built-in theater room open to the other finished spaces., and powder room. Large patio for outdoor entertainment has custom firepit and pergola. Pretty landscaping, perennial flowers and beautiful private yard. Double garages with space for 4 cars, great attic, good storage, additional rear garage door for equipment. Sellers added new roof and also added city water. Enjoy a lovely country feel with large private, quiet setting. Oven "as is".
