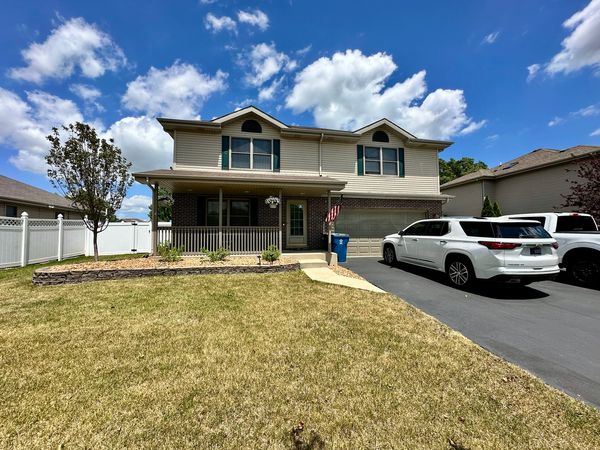1781 Yorktown Drive
Bourbonnais, IL
60914
About this home
Custom home by Draco, modified Summerfeld plan, 2300 SF 2-story 4BD/2.1BA home in brick and vinyl siding with a full, unfinished basement. A beautiful front porch welcomes you into the home. The kitchen and the whole first floor boasts a COMPLETE REMODEL! All NEW kitchen, NEW dining area with built-in shelving and cabinets, NEW half bath with a trendy barn door, and a NEW Living Room with built-in shelving and cabinets. There's upgraded LED can lights throughout. The master bathroom features double sinks, separate whirlpool tub, and tile shower plus a massive walk in closet (10 x 10)! Second floor laundry offers family convenience. The sliding door from the kitchen leads to a brand new covered patio overhang with a ceiling fan and lighting. Absolutley beautiful! The pool is open and ready (24'x 52") and features a new maintenance free 15 x 22 composite deck! The pool has an upgraded pool heater, too! Backyard is fully fenced-in with maintenance-free PVC fencing. Driveway offers ample parking with a third row of parking in the driveway. Wood burning or gas fireplace has a gas starter; the chimney was cleaned and checked two years ago - clean and dry! The basement is plumbed and ready for a bathroom addition. There's also an egress window in case you wanted to add a 5th bedroom in the future, too. Nest and Ring doorbell do stay. 60-inch smart TV with hydraulic brackets WILL STAY mounted over the fireplace. Property taxes do not include a HOMESTEAD exemption because this home was not the primary residence. Buyers that plan to make this home their primary residence are eligilble for the HOMESTEAD exemption, which may possibly reduce the current property taxes slightly.
