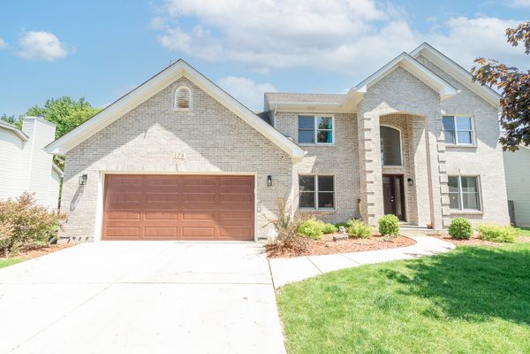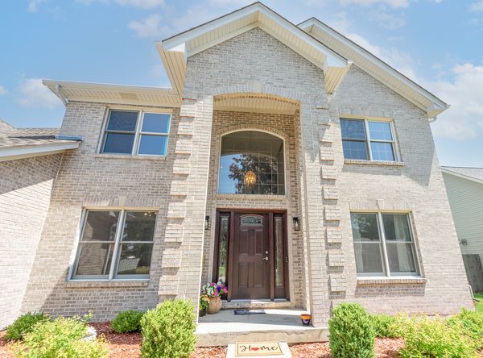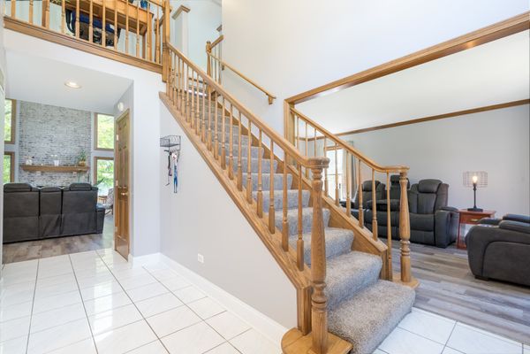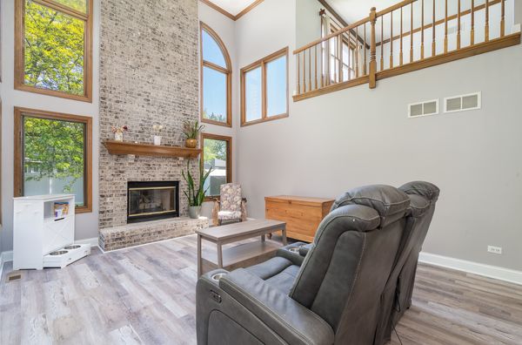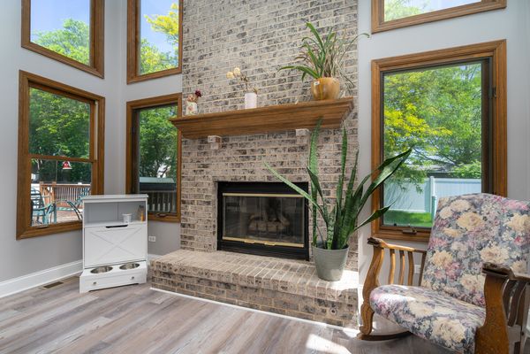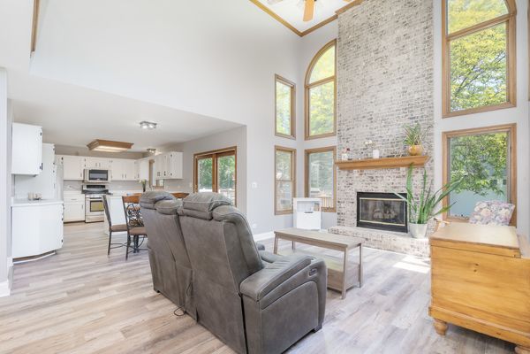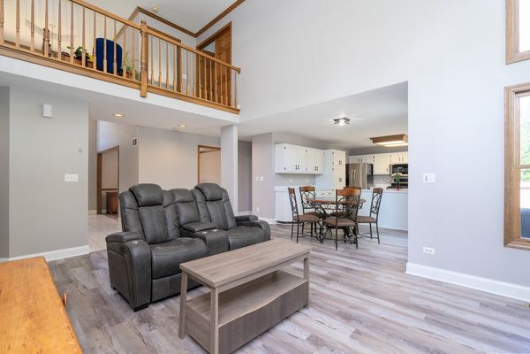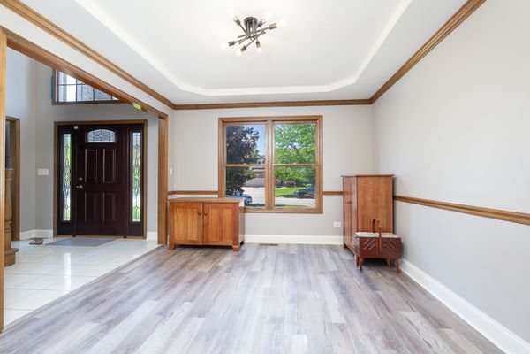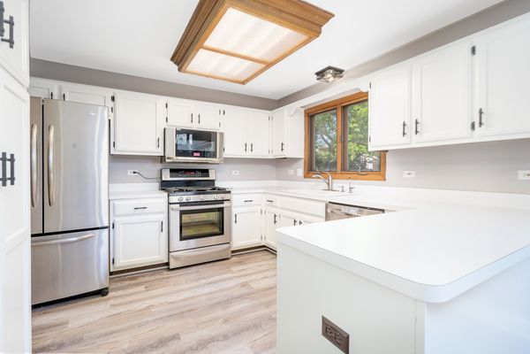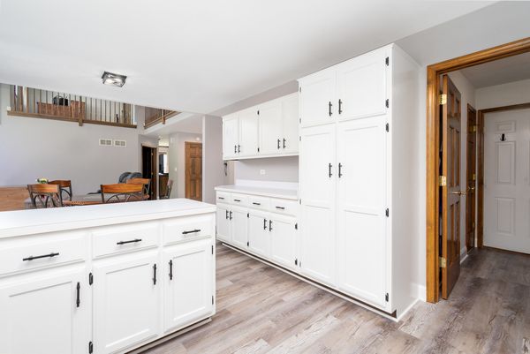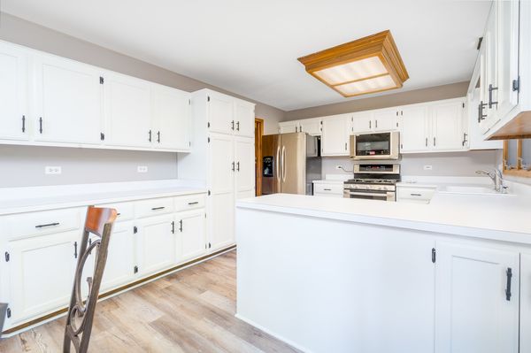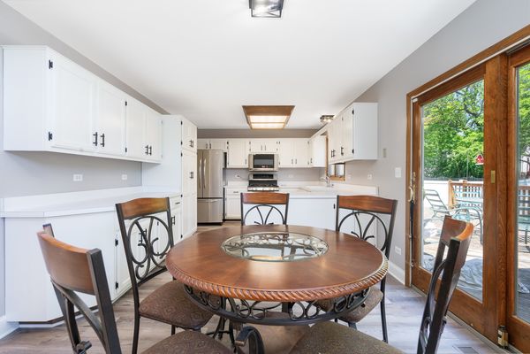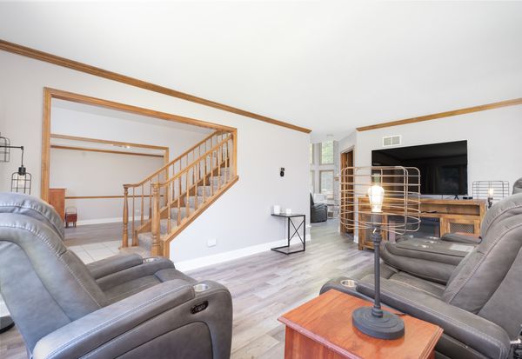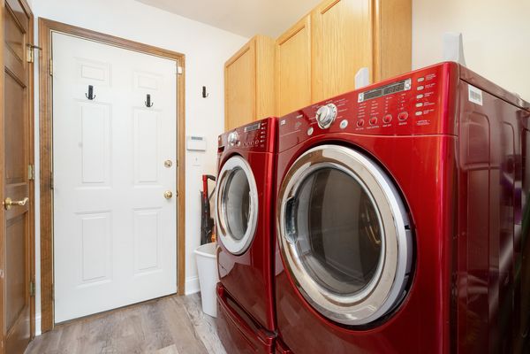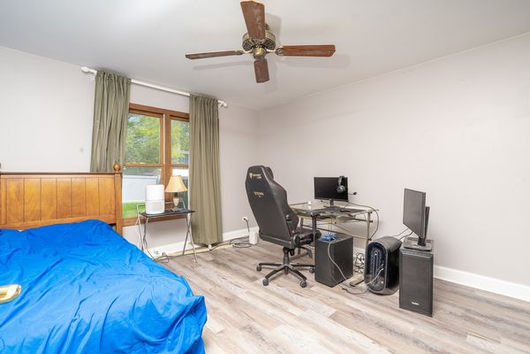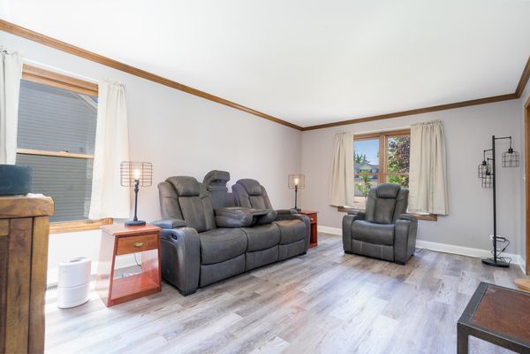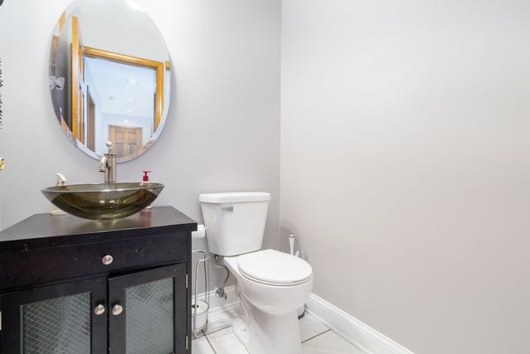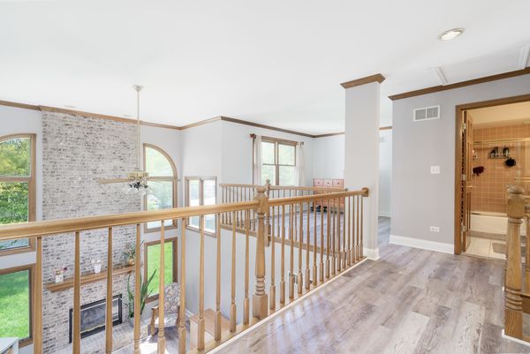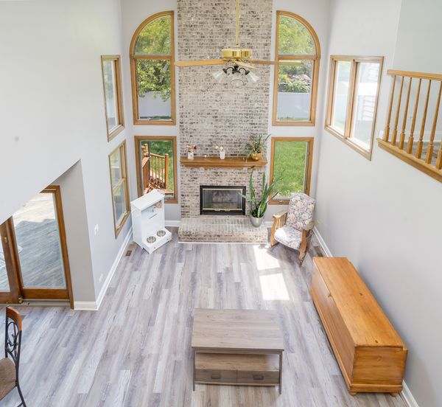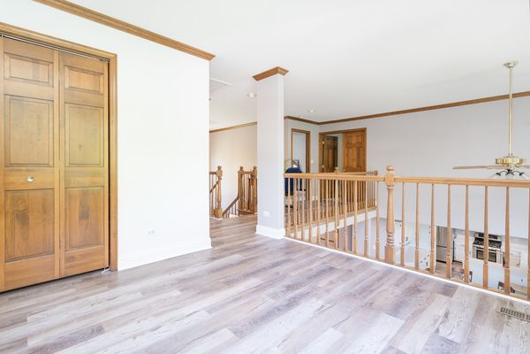178 N Vincent Drive
Bolingbrook, IL
60490
About this home
Welcome to your exquisite, custom-built abode! Prepare to be captivated as you step into this stunning residence, now available for the first time on the market, meticulously cared for by its original owners. Conveniently located close to everything Bolingbrook has to offer, including shopping, restaurants, and easy access to 55 and 355. Not to mention, it is also located just down the street from the world's only CosMc's! Boasting four bedrooms, two and a half baths, a full basement with 9 ft ceilings, an inviting eat-in kitchen, a refined formal dining room, and a versatile loft space, this home is a testament to both luxury and functionality. Walk in the door and be greeted by a welcoming grand foyer, where soaring vaulted ceilings create an ambiance of opulence and spaciousness. The first floor has a bedroom, ideal for use as an additional bedroom, office, den, or any number of possibilities to suit your lifestyle. Recent updates, including fresh paint and brand-new flooring throughout, ensuring a modern and inviting atmosphere. Step into the family room, where a jaw dropping, floor-to-ceiling fireplace awaits, promising cozy evenings and cherished memories. The attention to detail extends to every corner, with updates such as new kitchen cabinet hardware, freshly painted cabinets, and built-in closet organizers. Other notable upgrades include a three-year-old AC/furnace system, a water heater installed approximately four years ago, and composite fencing in 2023. They have truly pulled out all of the stops on this one. This home is a sanctuary of comfort, style, and thoughtful design, awaiting your personal touch to transform it into your dream haven. Welcome home!
