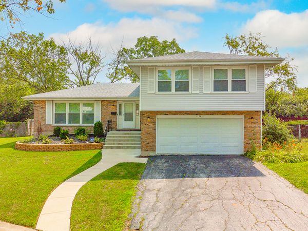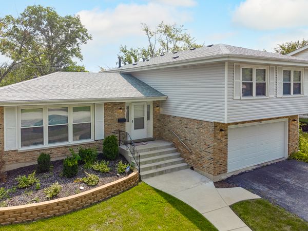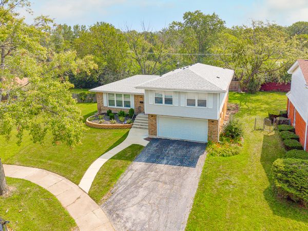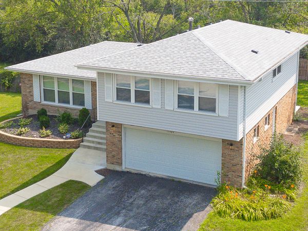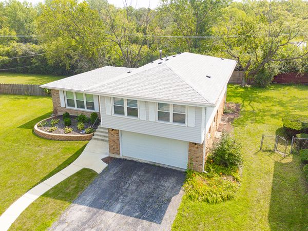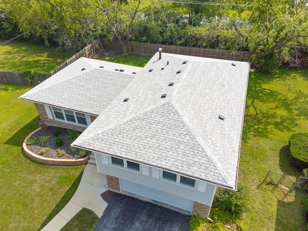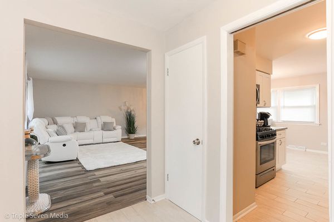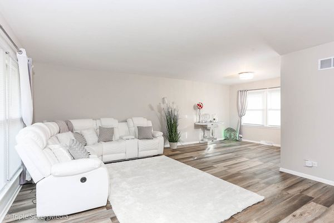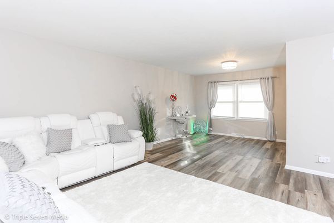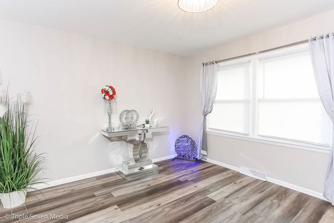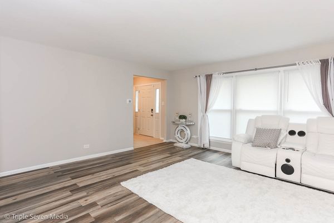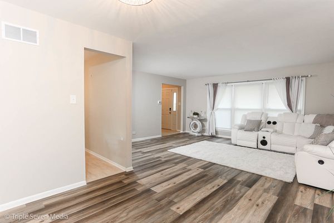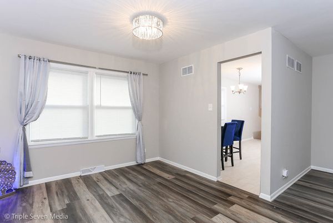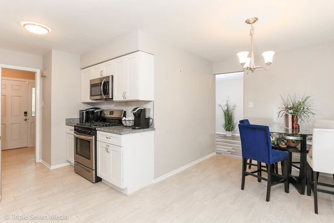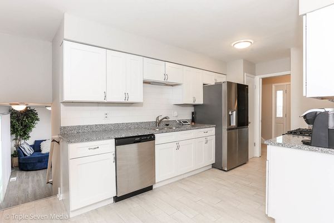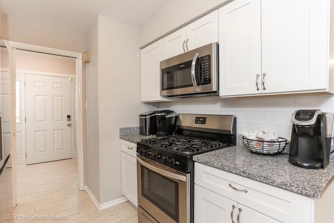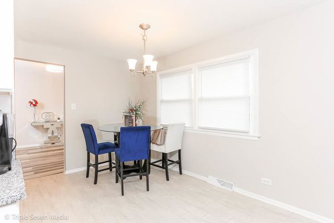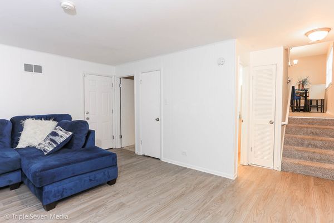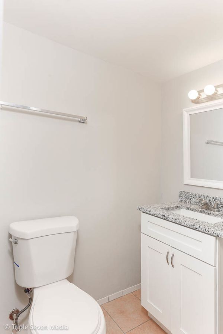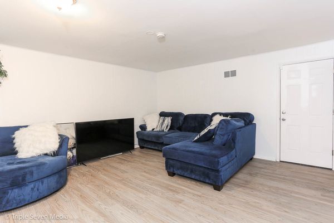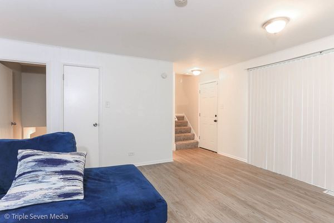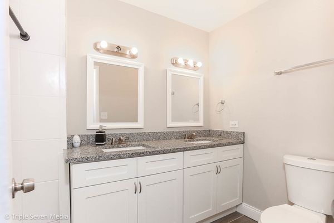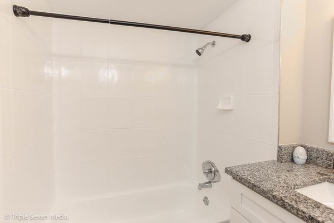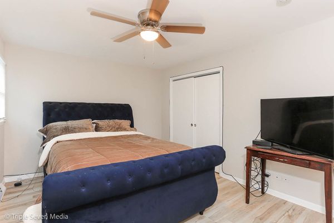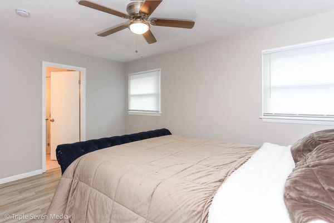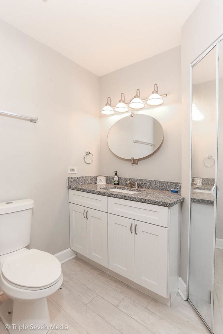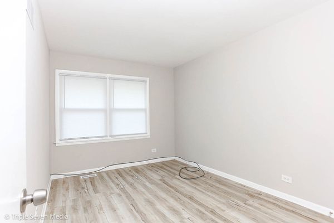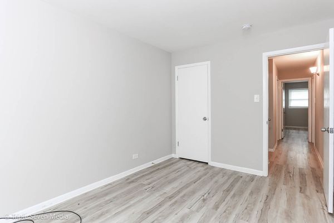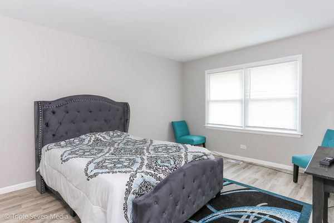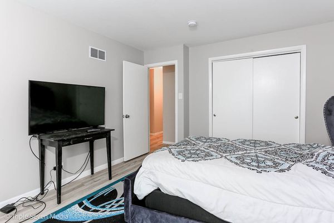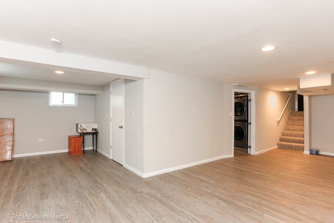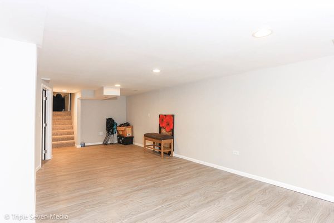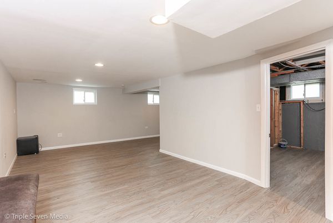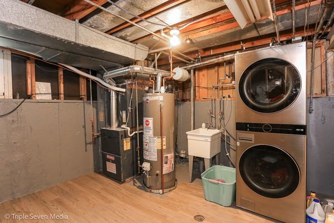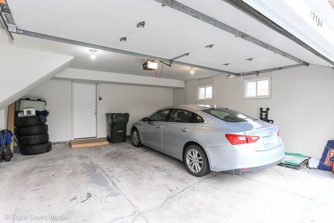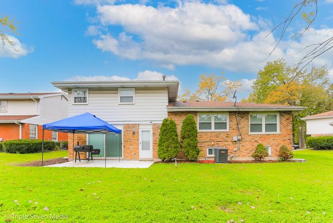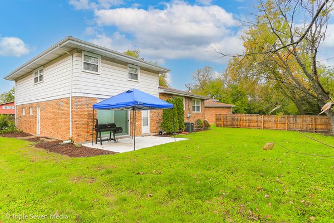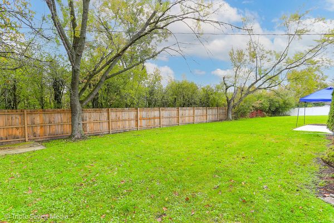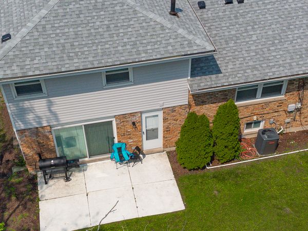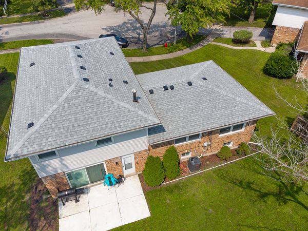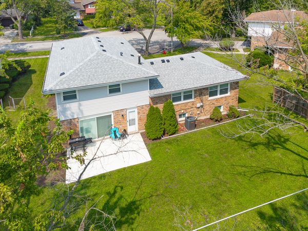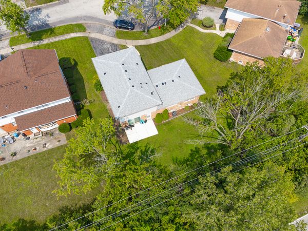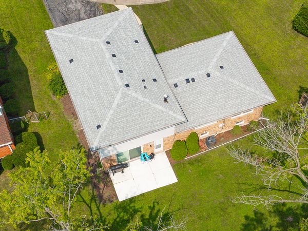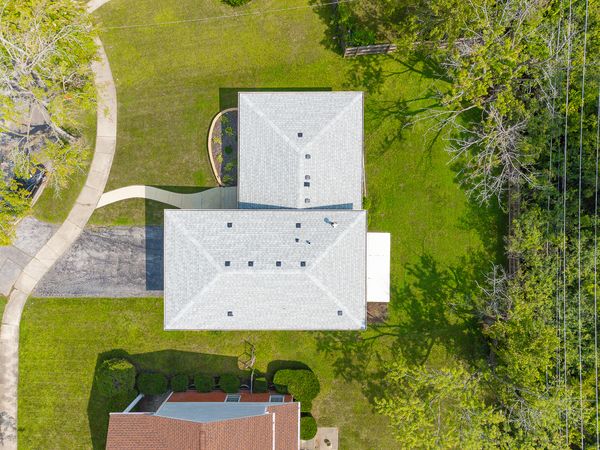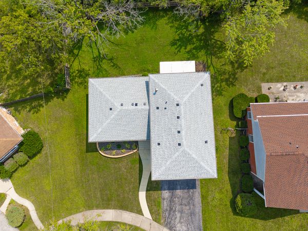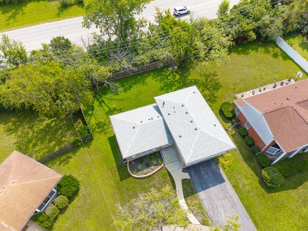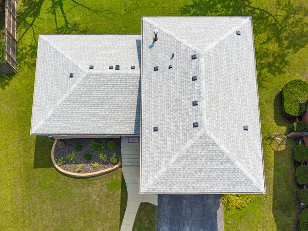17755 Turtlecreek Drive
Homewood, IL
60430
About this home
Your search is finally over! You will fall in love with this impeccably modern home located within the school district of Homewood Flossmoor High School! Your new home is located towards the end of a cul-de-sac street with a playground just steps away in the HIGHLY sought after area of Homewood! BRAND NEW roof and siding was just installed on this home in July 2024! This new fully rehabbed home is equipped with 4 generously sized bedrooms with another bonus room in the fully finished basement. All 4 bedrooms are located on the homes upper level! Upper level is also equipped with 2 nice sized full bathrooms. This home is bright with plenty of natural lighting. On the homes main level, you will find an oversized living and dining area and bright kitchen with all new stainless steel appliances and ample all white cabinetry. On the lower level, there is a large family room with plenty of space to entertain and also a half bath so that your guests dont have to go upstairs to use the washroom! The finished basement could also house family gatherings and can also work as a man cave for those loud sports game discussions! Basement also offers a large laundry/utility room and a extra room that could be used as a guest room, office or additional storage. The large 2.5 car garage offers ample parking spaces along with the properties driveway. This home is perfectly rounded out with new manicured landscaping in both the front and the extra large newly fenced backyard. Whether you're hosting a dinner party, Super Bowl viewing or backyard BBQ, this home has it all. All you need to do is move in! Motivated seller!
