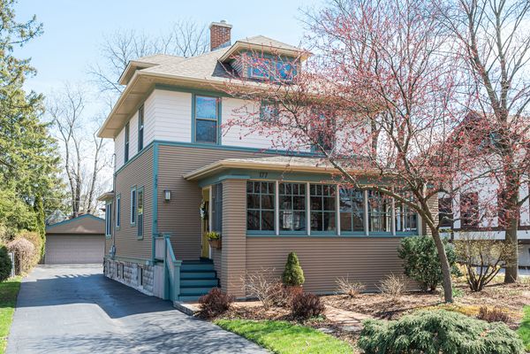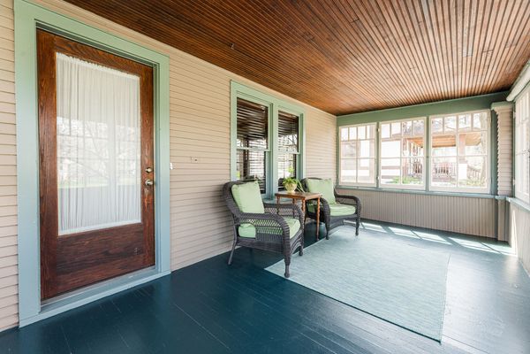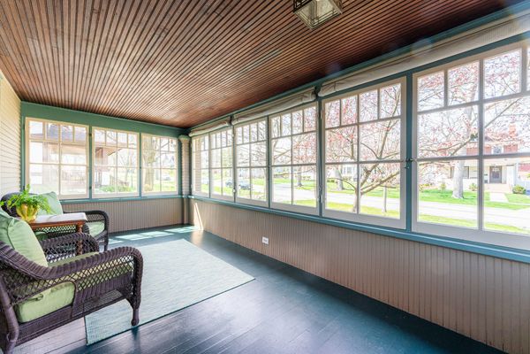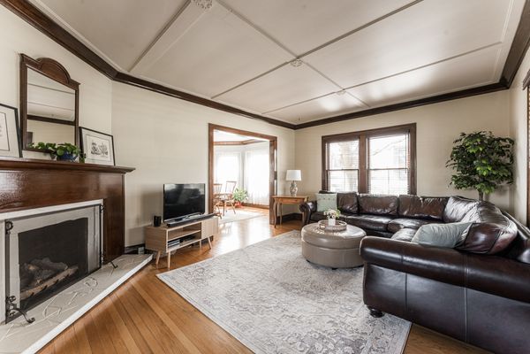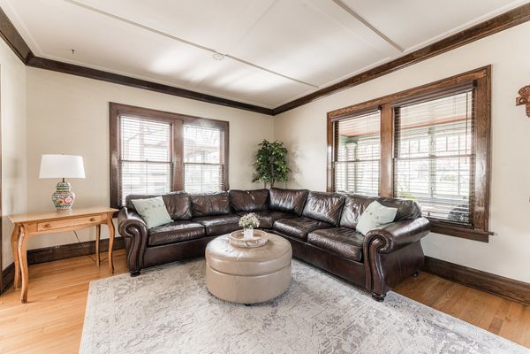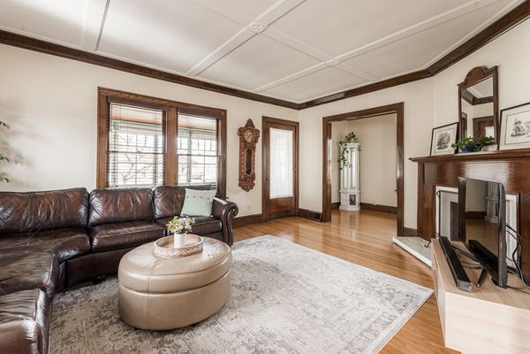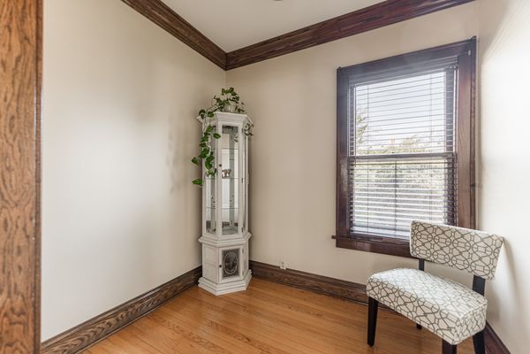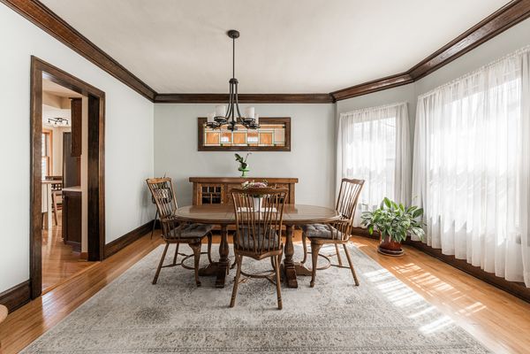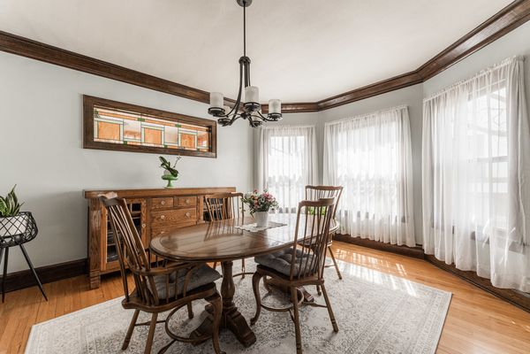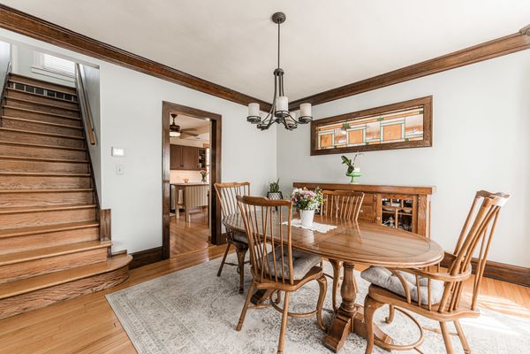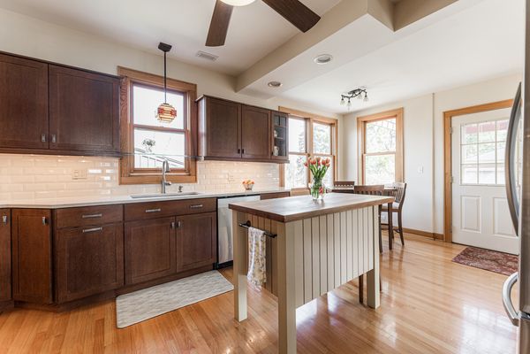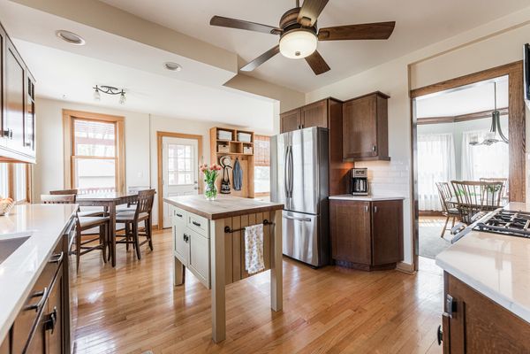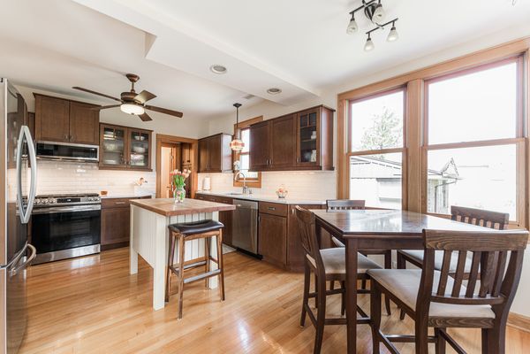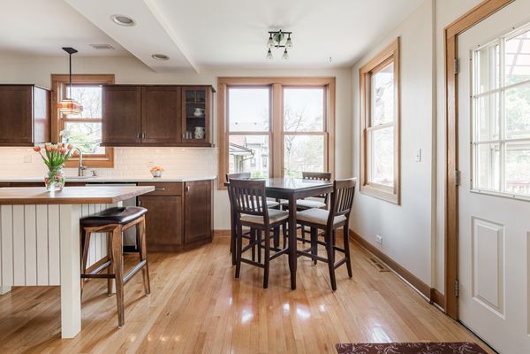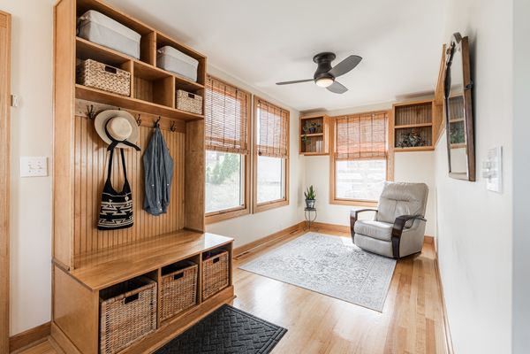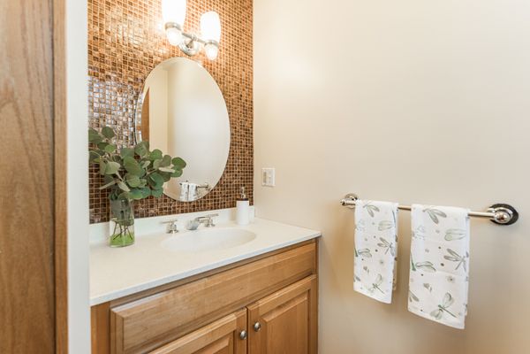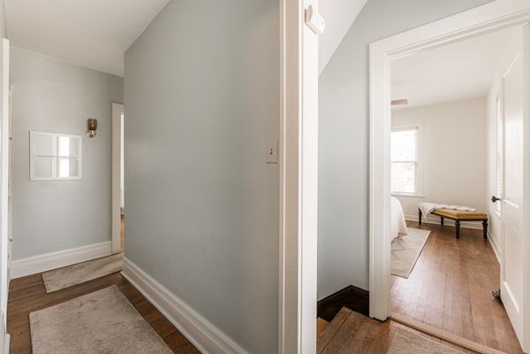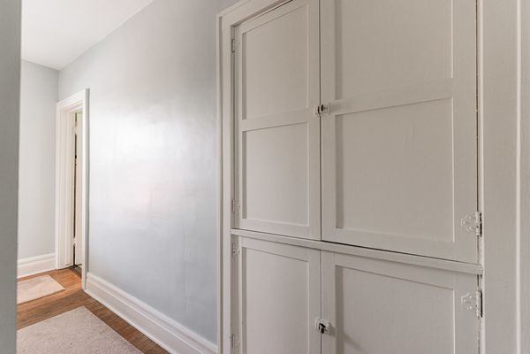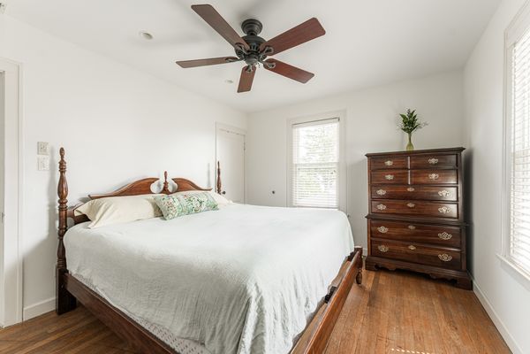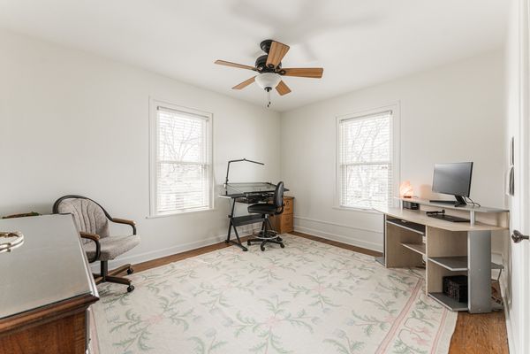177 S Craig Place
Lombard, IL
60148
About this home
Welcome to this charming and beautifully preserved 1914 two-story nestled in the heart of Lombard with 3 bedrooms, 2 1/2 baths, and a finished basement. This home offers both character and modern updates. As you approach, the spacious enclosed front porch which invites you to unwind with your morning coffee, surrounded by the tranquility of the neighborhood. Inside the natural light dances upon the hardwood floors, illuminating the inviting living room featuring a ventless gas fireplace-a cozy centerpiece for gatherings. Adjacent to the living room is a quaint office/study/reading nook. The formal dining room is adorned with a charming stained-glass window. At the heart of the home is the beautifully updated eat-in kitchen, showcasing new quartz countertops, a stylish sink, fresh backsplash, and modern appliances. The nearby den expands the living space, ideal for relaxation and everyday living. Upstairs, discover three bedrooms and a full bathroom, providing comfort and privacy. The large walk-up attic with high ceilings offers abundant storage and potential for future expansion into additional living space. Entertainment is effortless in the finished basement, boasting a rec room and a convenient full bath. The laundry room is also conveniently located in the basement for added functionality. Step outside either from the kitchen or the walk out basement to the back yard and enjoy outdoor living on the deck or brick paver patio, overlooking the meticulously landscaped yard-an inviting backdrop for outdoor gatherings and relaxation. A two-car detached garage provides ample parking and storage. Key updates include a roof (7 years old) and a furnace/AC (7-8 years old), offering peace of mind and energy efficiency. Located in a sought-after neighborhood, this charming home combines timeless appeal with modern amenities. Don't miss the opportunity to make this your new home.
