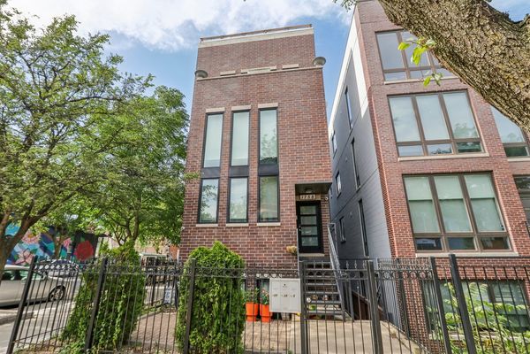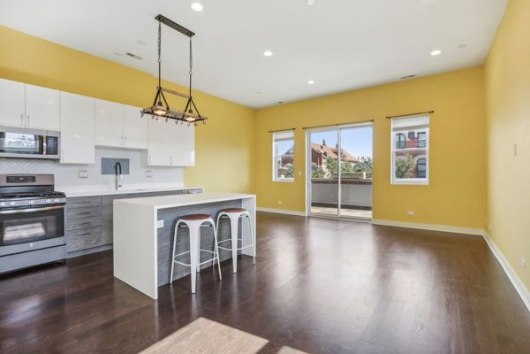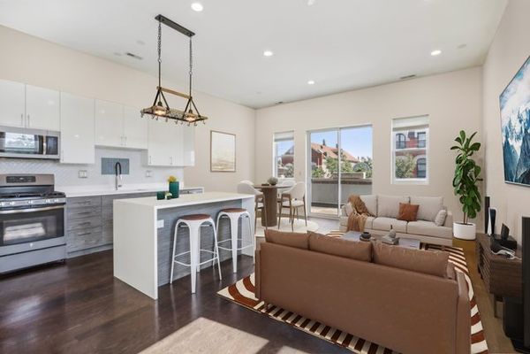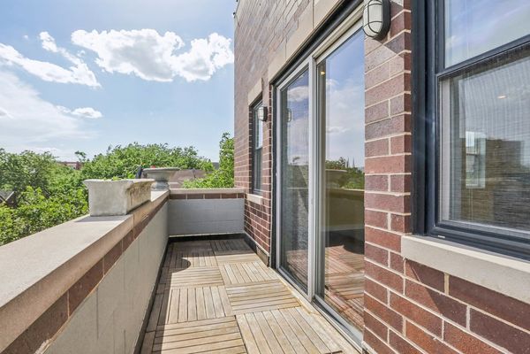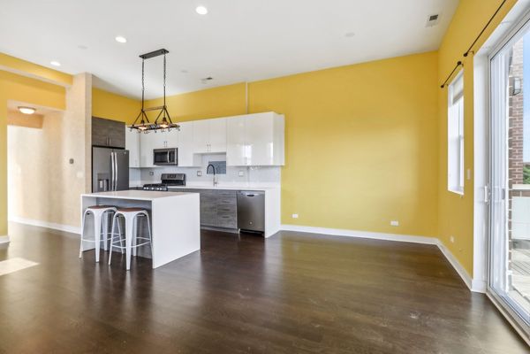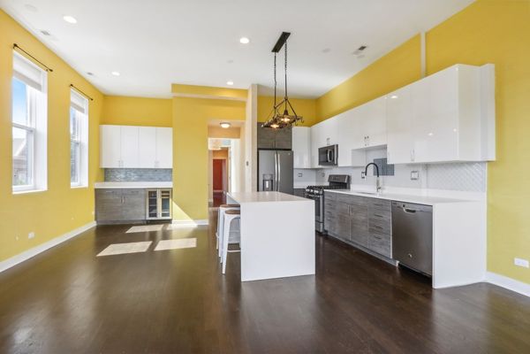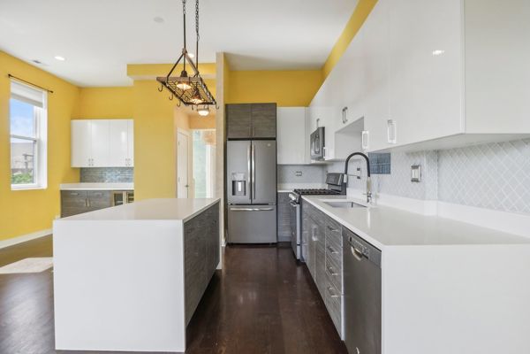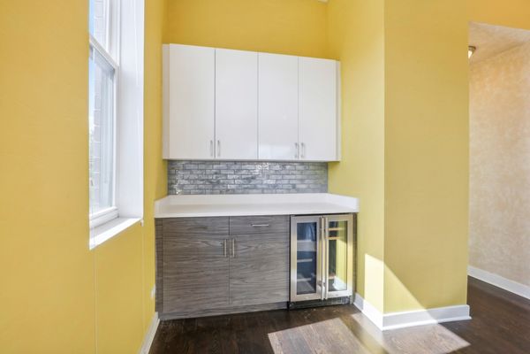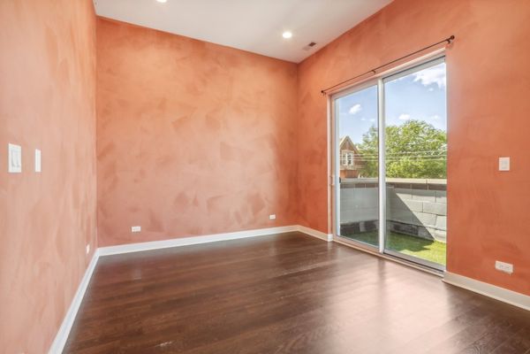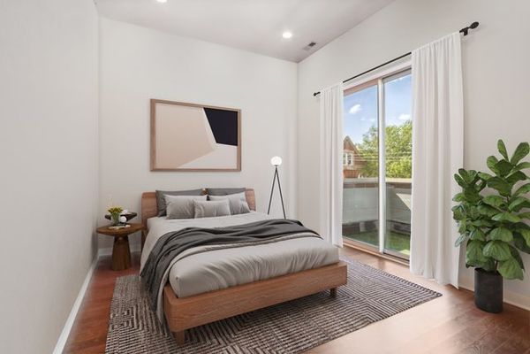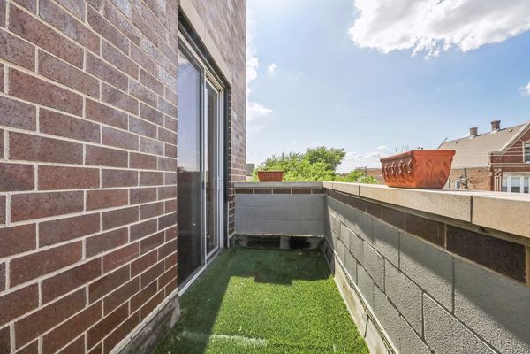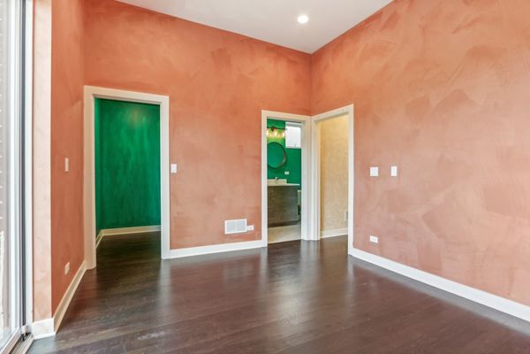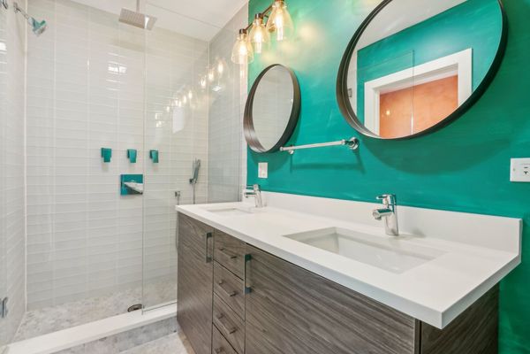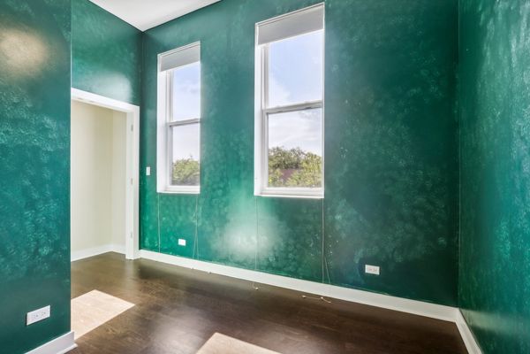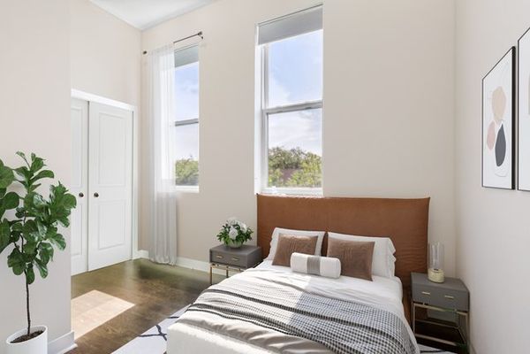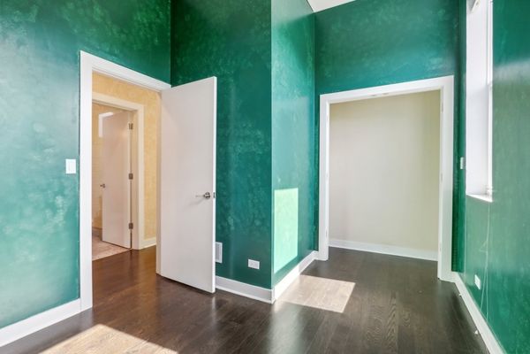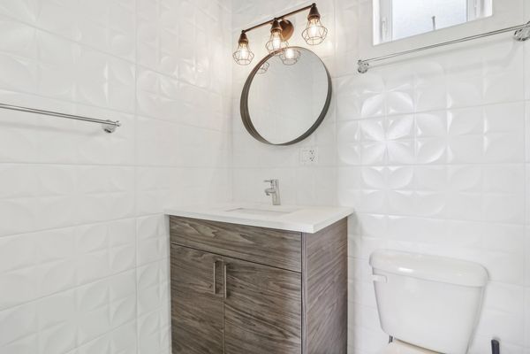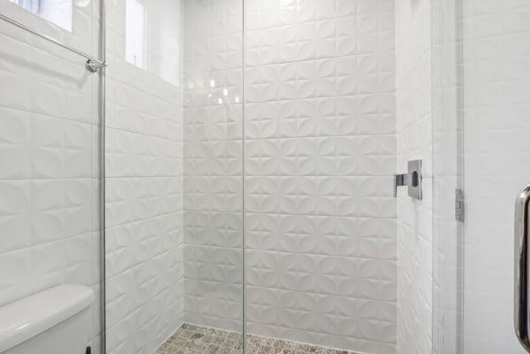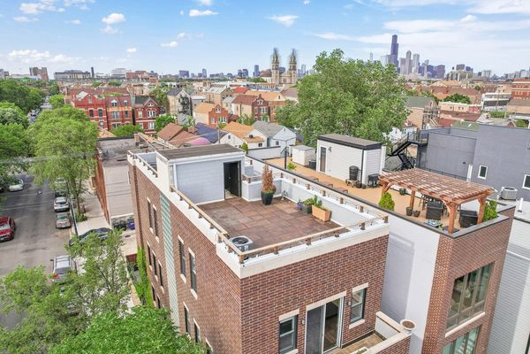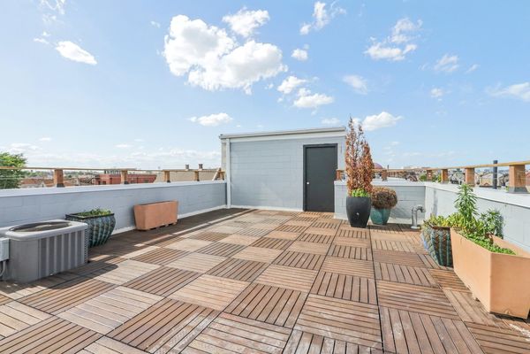1758 W Cullerton Street Unit 3
Chicago, IL
60608
About this home
Experience the pinnacle of urban living in this stunning penthouse located in the heart of Pilsen. This exclusive 2-bedroom, 2-bathroom unit spans the top two floors of the building, boasting a private entrance and stairwell for ultimate privacy. With over 1, 000 sq. ft. of outdoor space, including rooftop decks that offer breathtaking city skyline views, this home is a true sanctuary. The rooftop barrel sauna, accommodating six people, adds a unique touch of luxury. Sunlight pours into this enormous unit, emphasizing its open and inviting layout. The space is adorned with top-tier finishes: sleek quartz countertops, custom flat-paneled cabinetry, a premium GE Slate appliance package, and wide-plank hardwood flooring. The bathrooms are elegantly designed with marble and porcelain tiles, featuring Toto and Grohe fixtures for a sophisticated touch. Included in the price is one exterior parking spot, and the unit benefits from low HOA fees. Situated just blocks away from Thalia Hall and Pilsen's iconic 18th Street, you'll be surrounded by some of Chicago's finest dining and entertainment options. The location also offers easy access to major expressways and public transit, including the 18th Street 'L' station, making downtown commutes a breeze. This penthouse is not just a home; it's a retreat. With abundant private outdoor space and luxurious amenities, it offers a rare opportunity to enjoy a secluded oasis in the vibrant Pilsen neighborhood!
