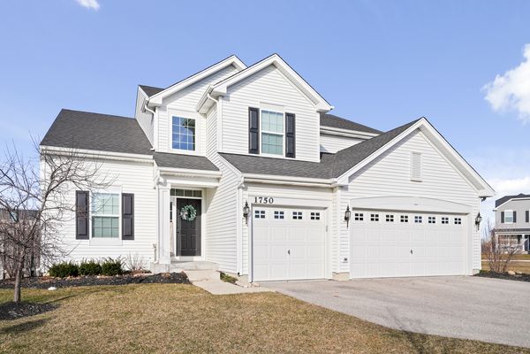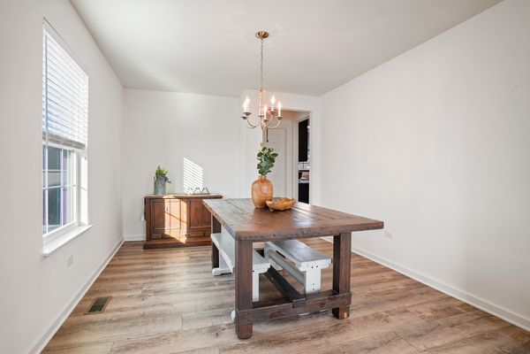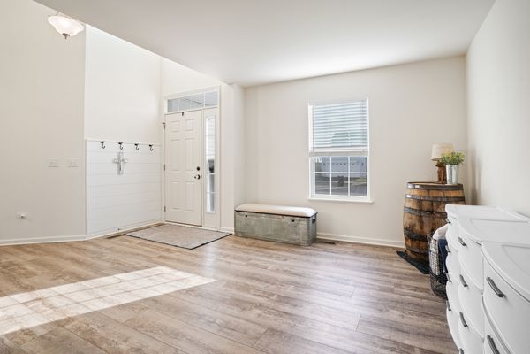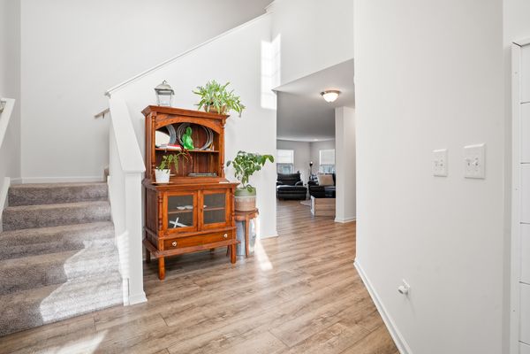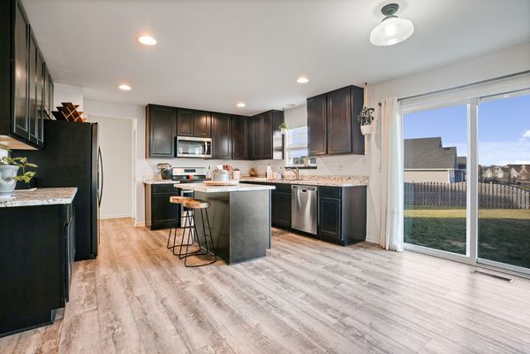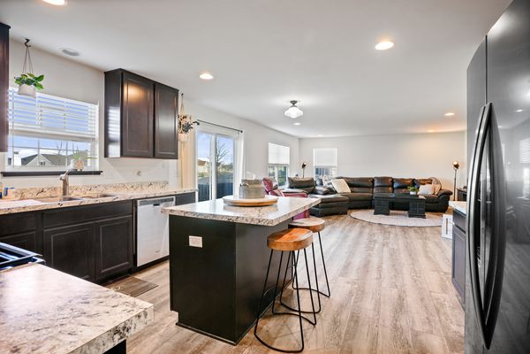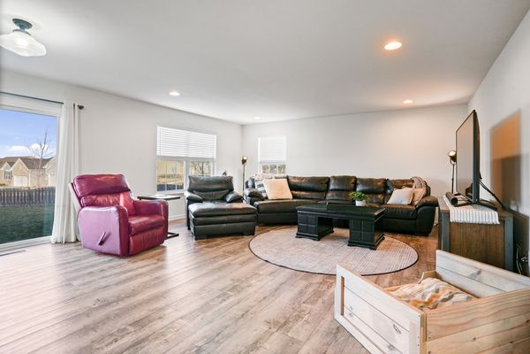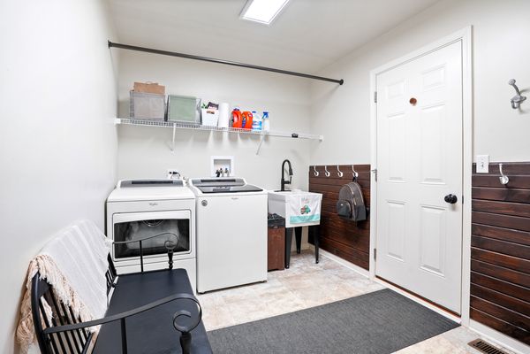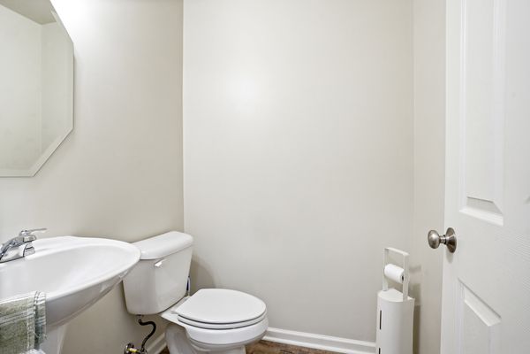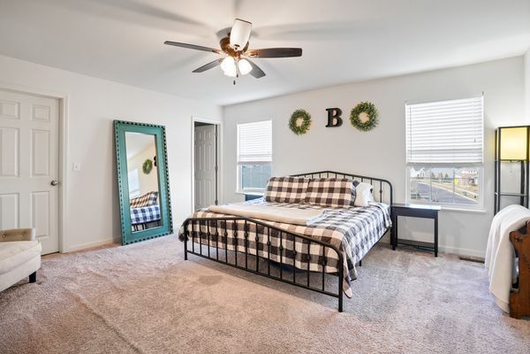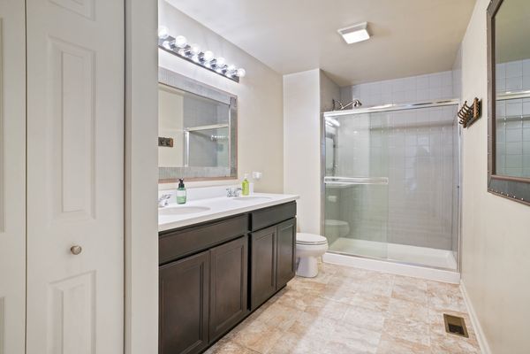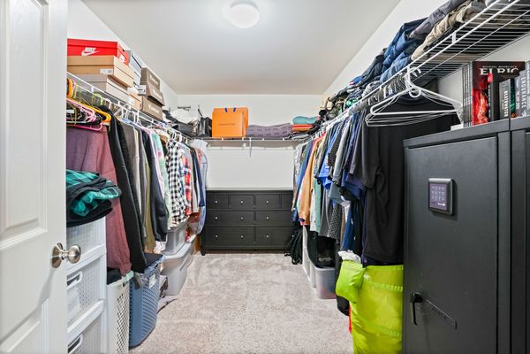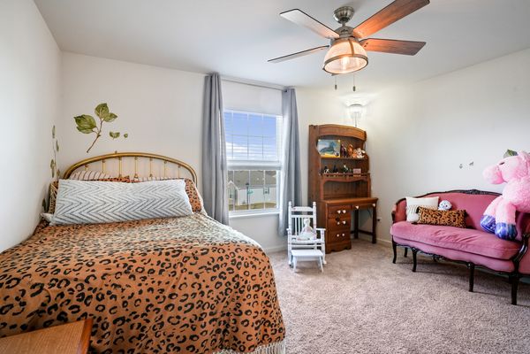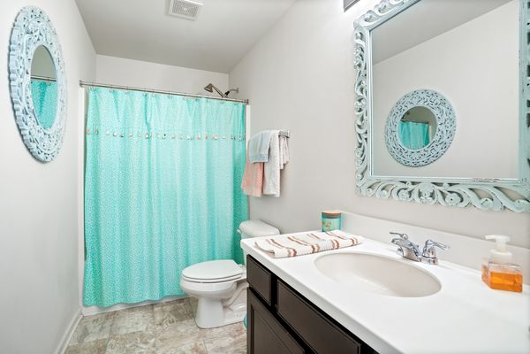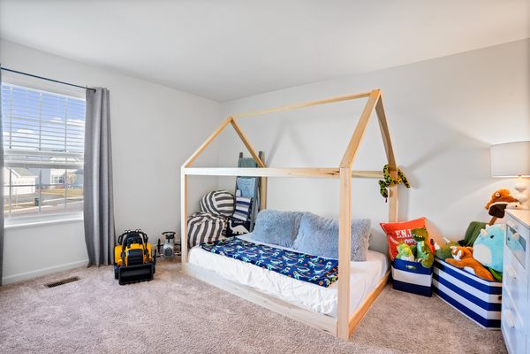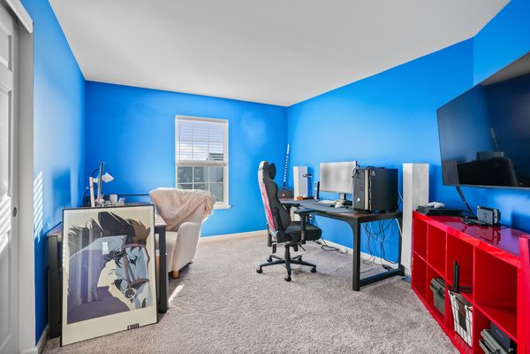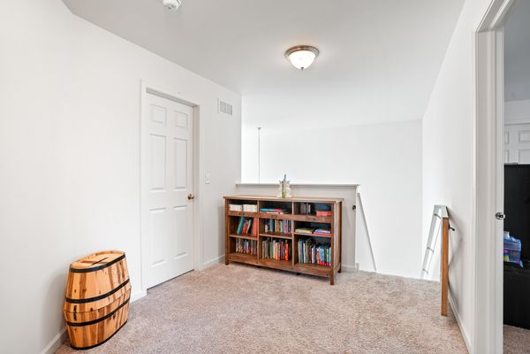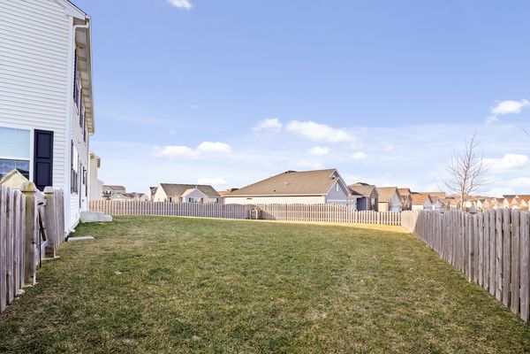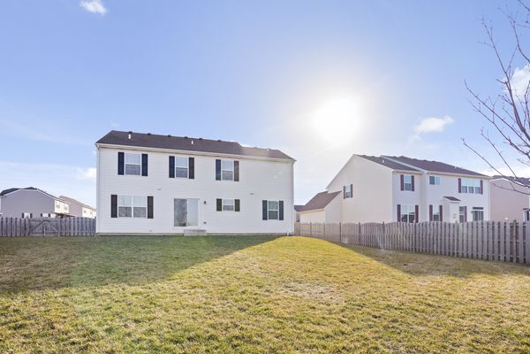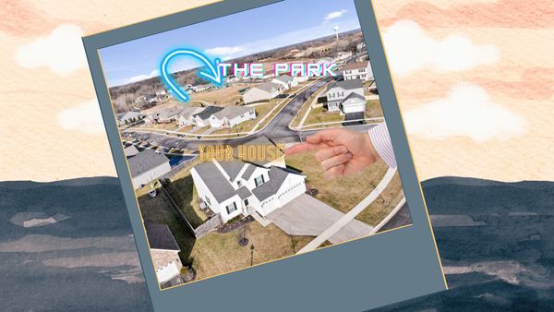1750 Wentworth Drive
Volo, IL
60020
About this home
CHECK OUT THIS NEW LISTING in highly sought after Remington Pointe North "The Prairies". It is a 4 Bedroom, 2.1 Bathroom Galveston B on a fully fenced-in, over-sized, premium corner lot. This high-end option is a rare find and truly a peaceful location with the impressive curb appeal you expect without any compromise to your backyard living space. These original homeowners elected for the builder options you will delight to find as you walk through the home and notice the touches such as extended cabinet heights in the kitchen and bathrooms as well as the toilets, utility tub, blinds and window treatments throughout, etc. The office upstairs is hardwired for internet. The owners have also thoughtfully run a pipe chase from the attic to the basement for electrical cords and currently have an antenna system that they will leave with the sale. Brand new flooring was installed on the first floor in the main areas in 2020. The main rooms throughout were also just professionally painted with Sherwin Williams paint Feb 2024. The basement is waiting for you to finish and the egress window is perfectly positioned for a 5th bedroom or whatever plans you may have. Big Hollow Schools. Walk to parks. Enjoy the wonderful community.
