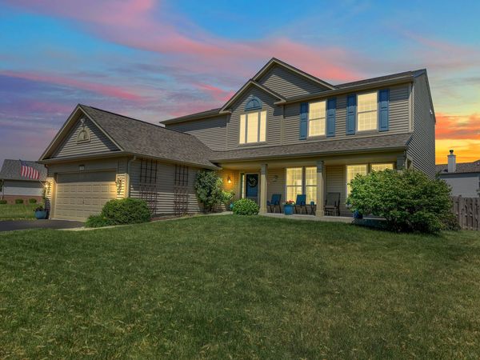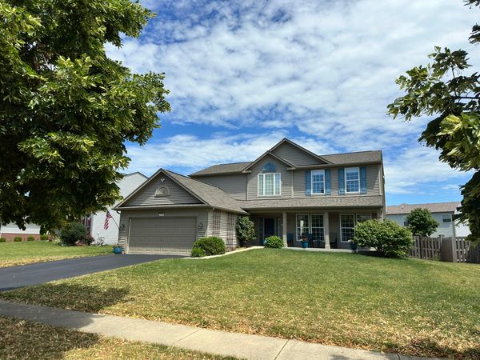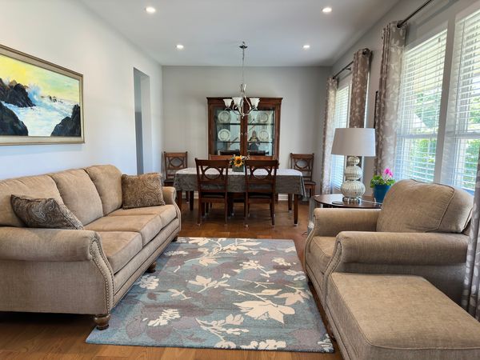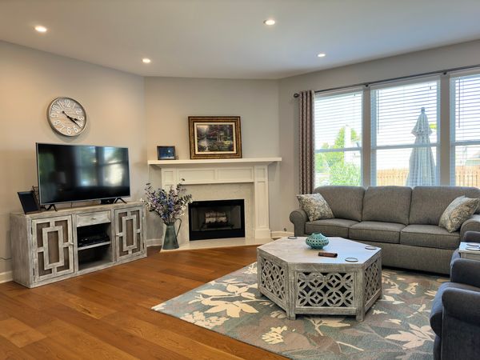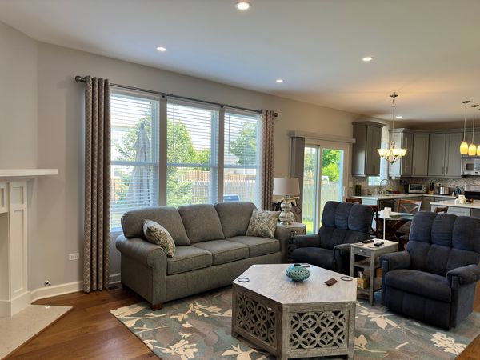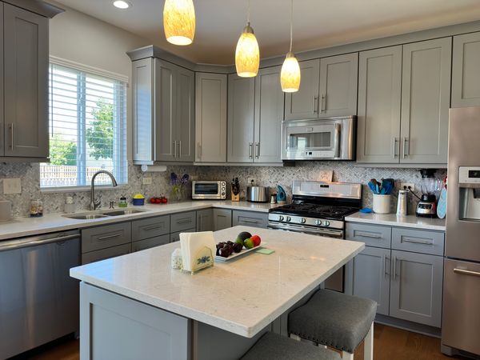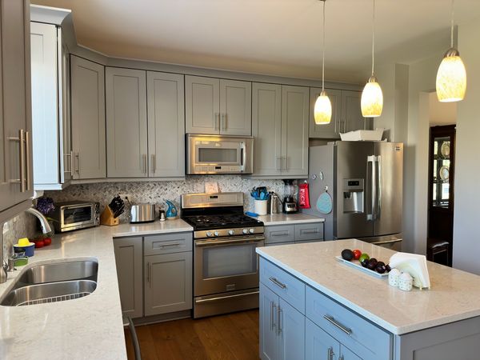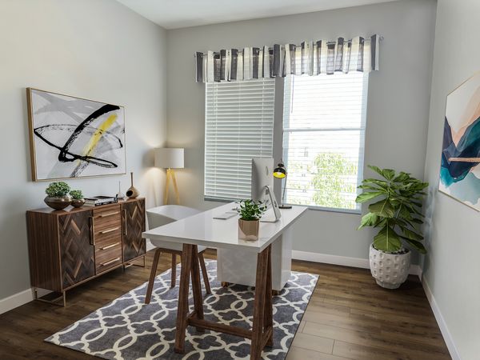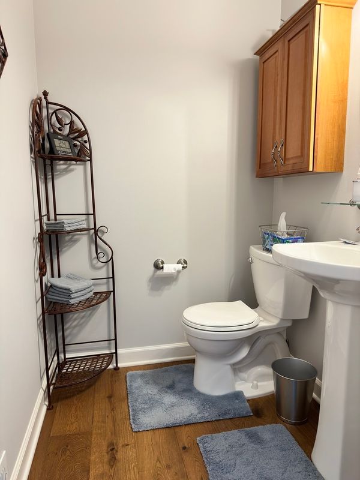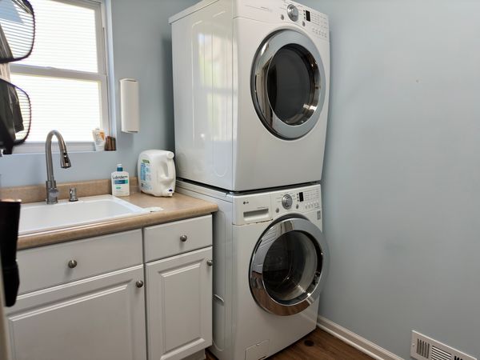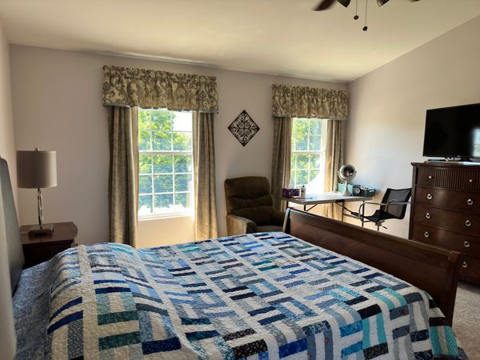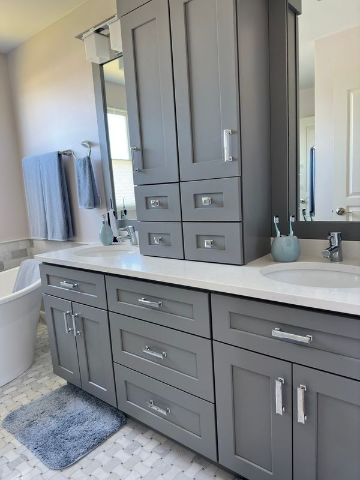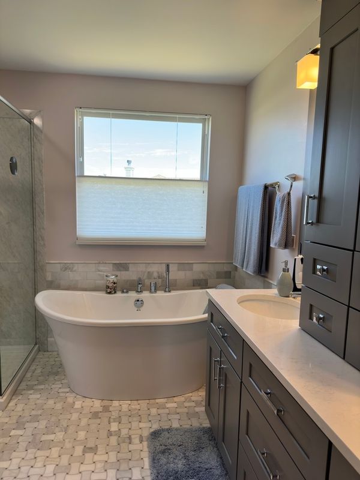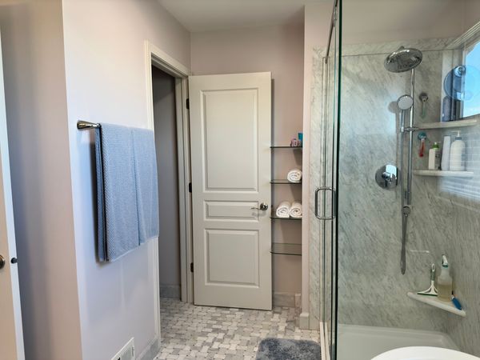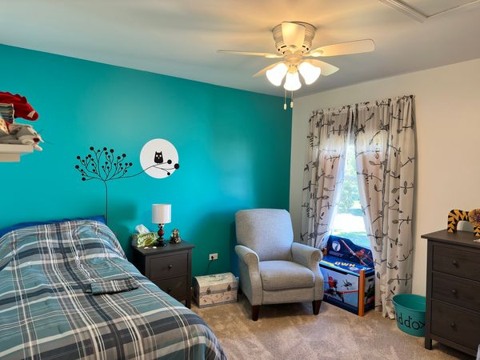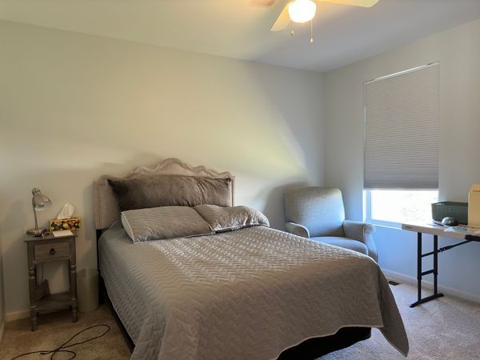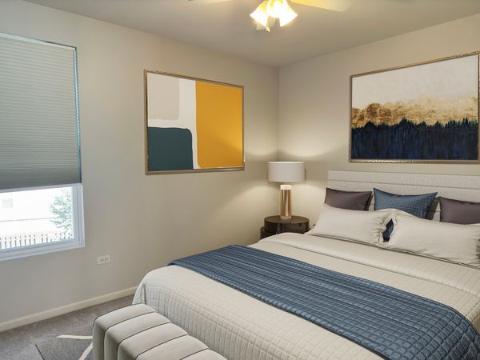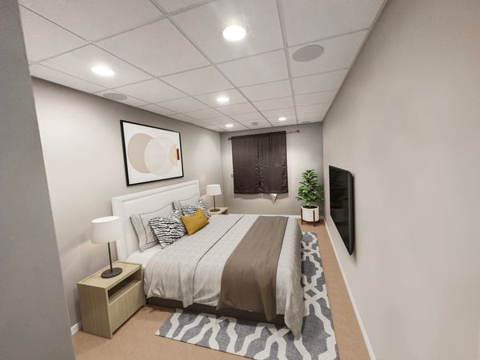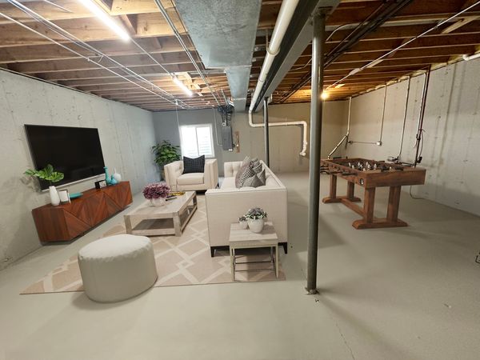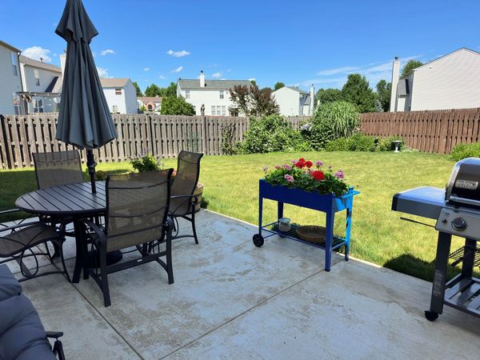174 S Cranberry Street
Bolingbrook, IL
60490
About this home
Stunning, Amazing and Beautiful home offering an inviting blend of comfort and elegance. This home is meticulously designed to accommodate both intimate living and elegant entertaining. The Family room commands attention with its 9 ft ceilings, floor to ceiling windows, atrium window in the 2 story Foyer light and Custom Made White Wood Fireplace with Quartz surround. The main floor with bright recessed lighting, Wide Plank Med. Oak Wood Floors, 5" White Wood Trim, seamlessly integrates the Family Room and kitchen areas making it perfect for gatherings and everyday living. The truly open-concept kitchen is a chef's dream, equipped with Gray 42" Cabinets, Professional Appliances, quartz countertops, marble backsplash, a kitchen island, built-in pantry and ensuring meal preparation is both social and efficient. It's a space where functionality meets style, inviting both cooking and conversations. Your formal dining room is right off the kitchen and next to that is the main entrance. The main floor also boasts hardwood flooring throughout, enhancing the home's elegance. The 1st floor home office is a highly convertible room that can easily serve as an additional 1st Floor bedroom, an in-law or granny suite with the powder room next door than can simply be turned into a third full bathroom (ask the listing agent) Also conveniently located on the first floor is a laundry room with stackable W/D, Waterproof floors, and a large laundry sink, adding to the home's practical layout. Upstairs, retreat to your luxurious master suite at the end of the day, complete with a walk-in closet master suite with Cathedral Ceilings and a Fan. . . your own Private Spa, featuring an updated bathroom with Marble walls up to chair rail, Marble Floors, Gray Cabinets, lots of storage and luxurious walk-in shower, a relaxing soaker tub, and a double sink vanity. It provides a sanctuary of comfort where relaxation and privacy are paramount. Upstairs you'll find three more generously sized bedrooms, each offering comfort and style, along with a full hall bathroom. The Full, partially finished basement adds even more living space, including a Finished Bonus 6th Bedroom with an egress window and the potential to finish the partial roughed in bathroom that's down there. There's also ample room for a large rec room, waiting for your personal touch to create the ultimate dream space along with a utility area that provides plenty of storage. Step outside through sliding doors to discover a huge fenced-in yard, perfect for outdoor activities, gardening, or simply relaxing in a private setting. It's easy to imagine spending mornings with a cup of coffee or evenings unwinding here. The 2-car garage is impeccably kept, featuring a sleek epoxy floor, providing a pristine space for your vehicles and cabinets for additional storage. For those who love recreation and exploration, this location offers proximity to a wealth of activities, parks, to walking trail systems, local bars, grills, and stores. Close to I355 and I55 making this residence a gateway to a world of enjoyment.
