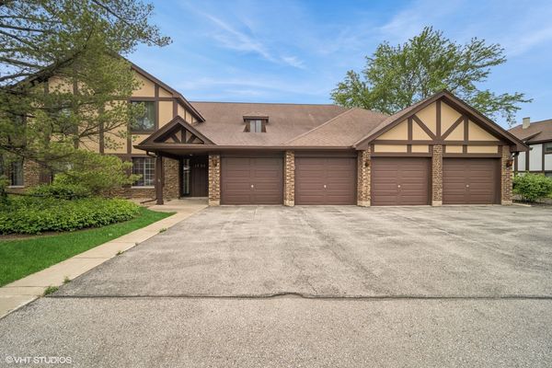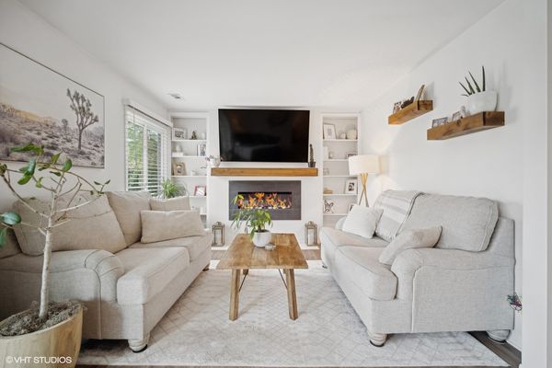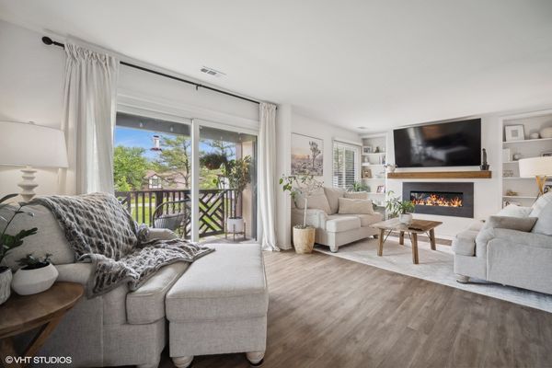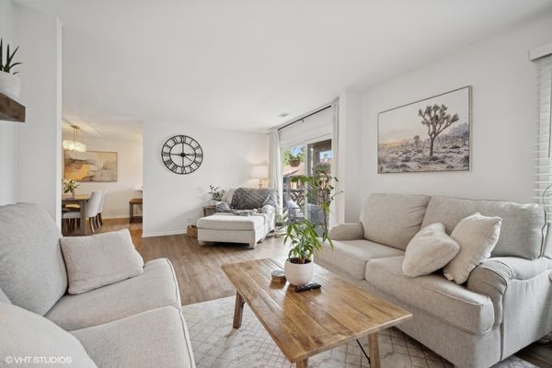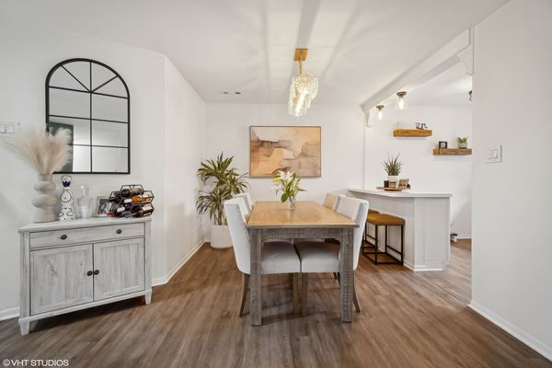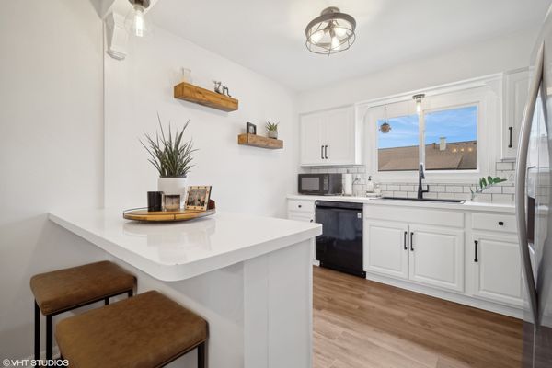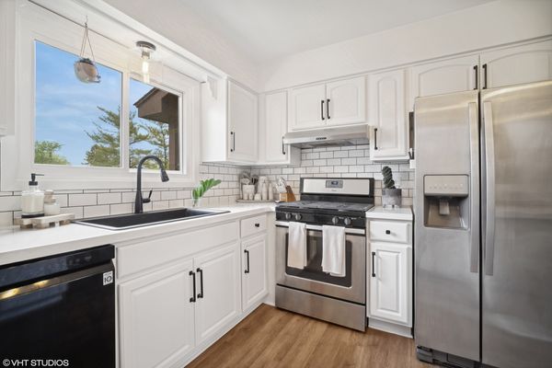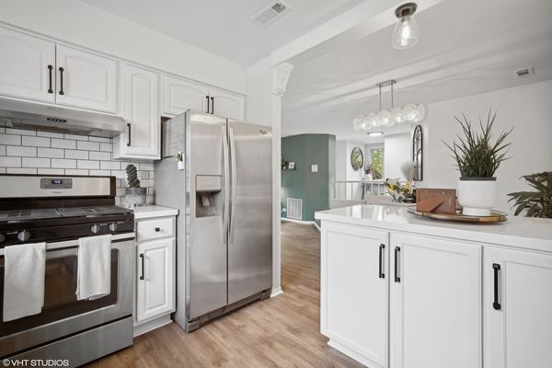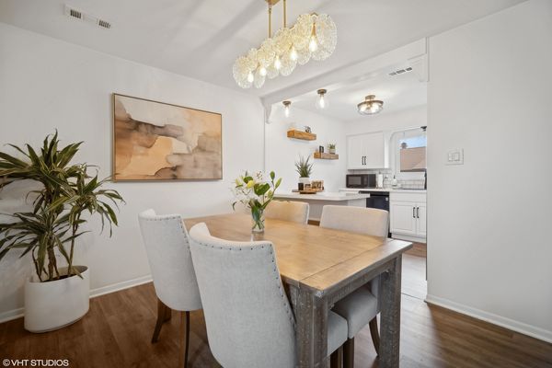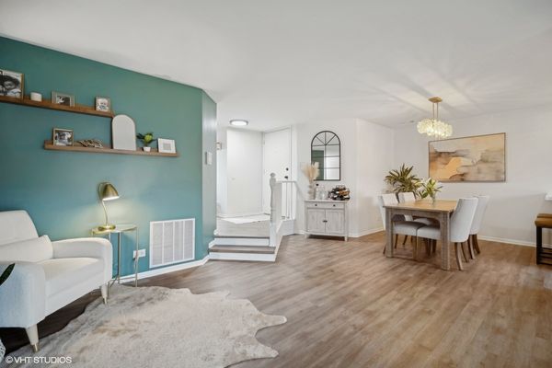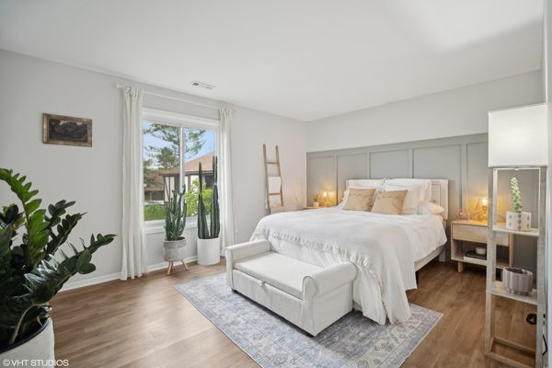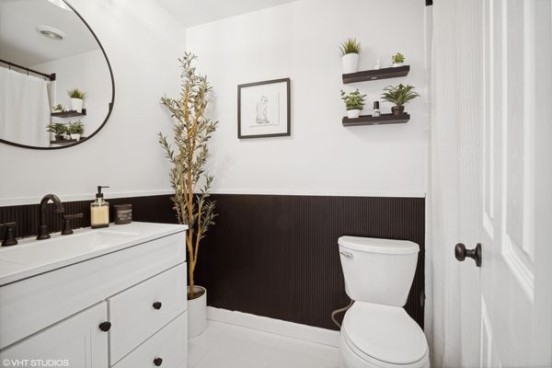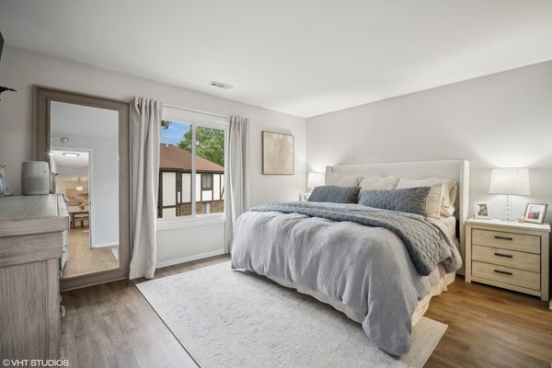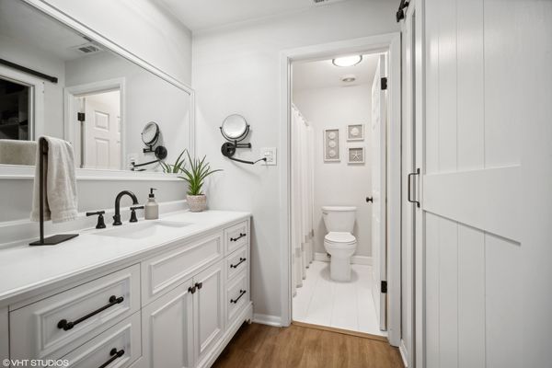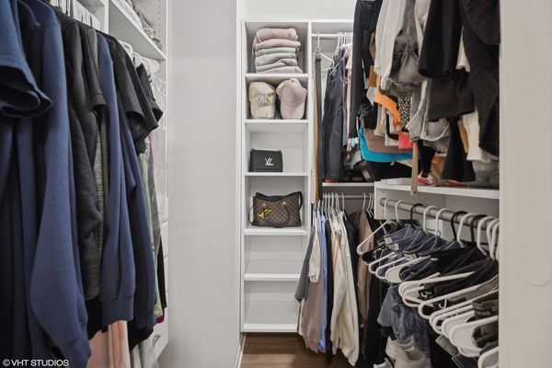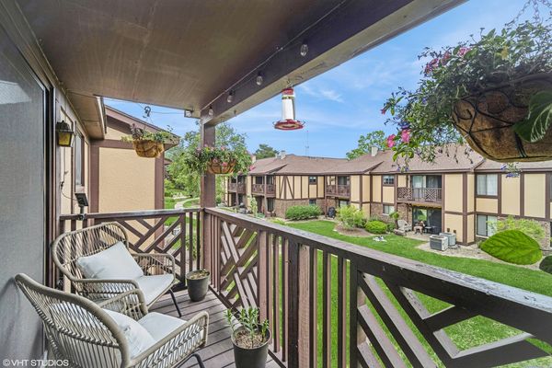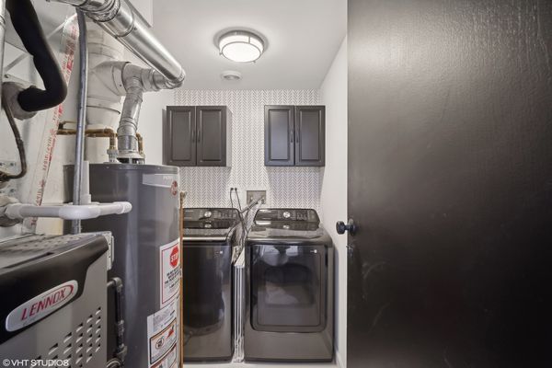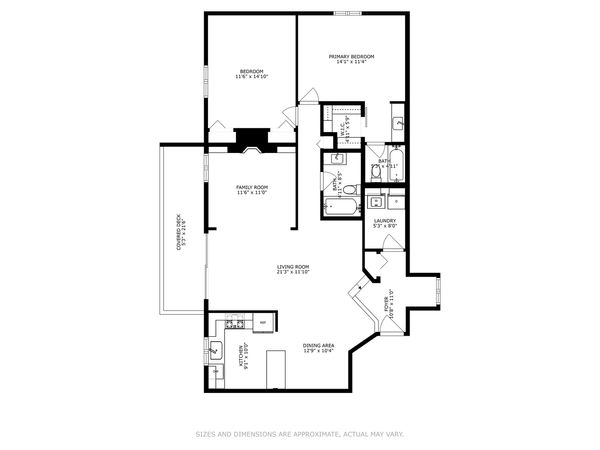1725 Lakecliffe Drive Unit B
Wheaton, IL
60189
About this home
Do not miss an incredible opportunity to own a magazine quality 2 bed 2 bath condo in Briarcliffe Lakes! This 2nd floor condo features gorgeous luxury vinyl flooring throughout, all brand new windows and sliding balcony door, and a perfectly designed open concept living area with electric fireplace and built in bookshelves. The renovated kitchen offers white cabinetry with matching countertops, large farmhouse sink, subway tile backsplash, breakfast bar seating, and newer appliances. Flooded with natural light, this large unit is an entertainers delight with space for formal dining, sitting area, and a welcoming entryway foyer. Huge primary bedroom with walk in closet and custom shelving, elegant barn door, expansive quartz countertop vanity, and ensuite bath. Incredibly modern second bedroom with wainscoted accent wall and custom closet shelving. Enjoy your own private balcony that overlooks the beautifully manicured property grounds. The unit also offers one attached garage parking space with new door opener, two storage closets (balcony & garage), and full size washer/dryer in dedicated laundry room. Amazing location near College of DuPage, Rice Pool & Water Park, Whole Foods, Shopping, and dining.
