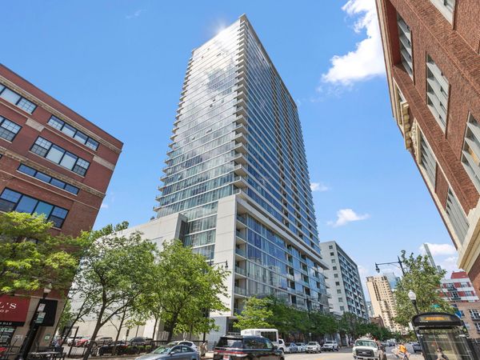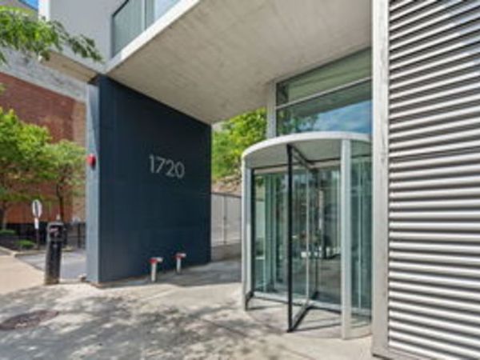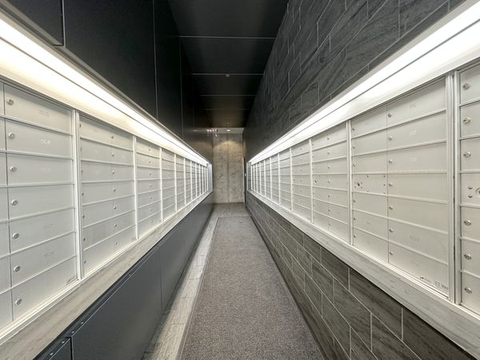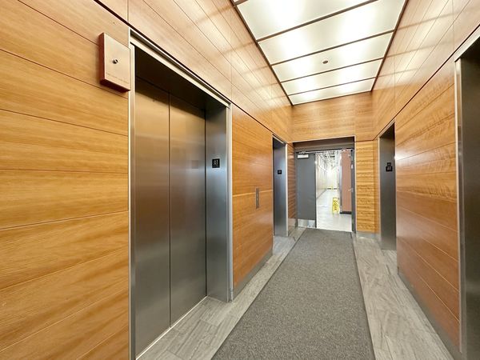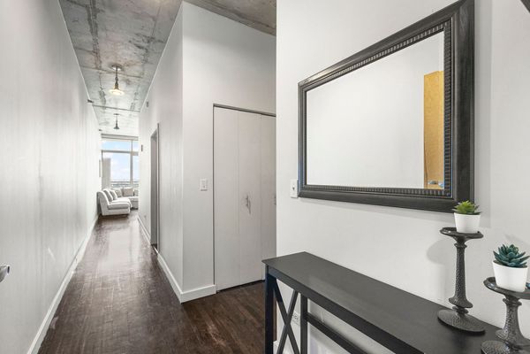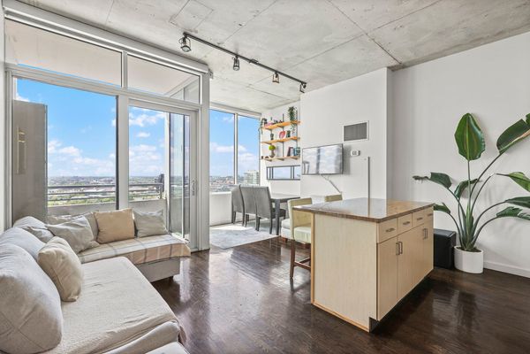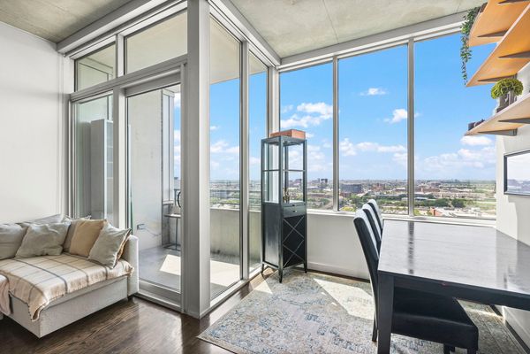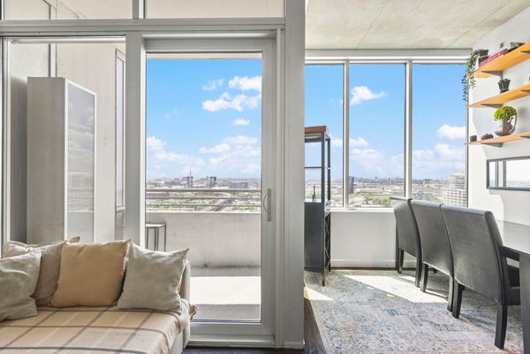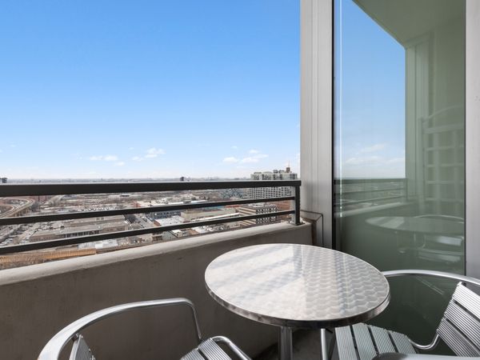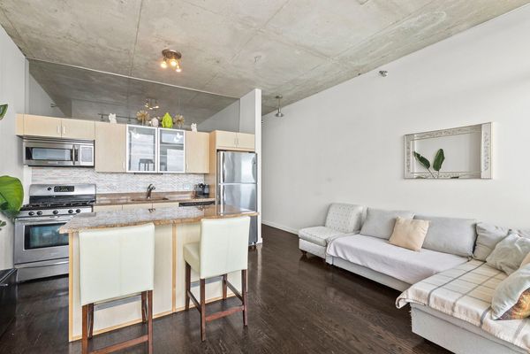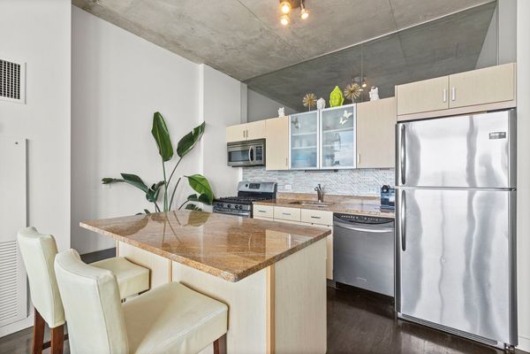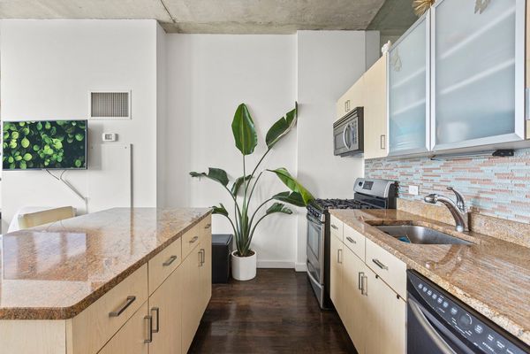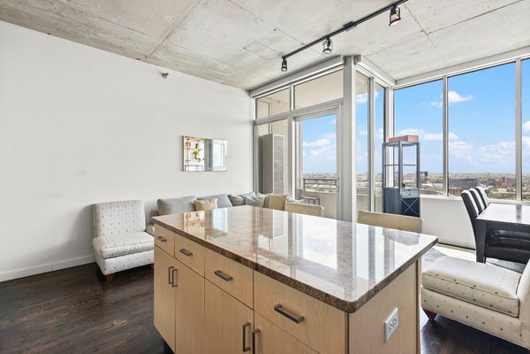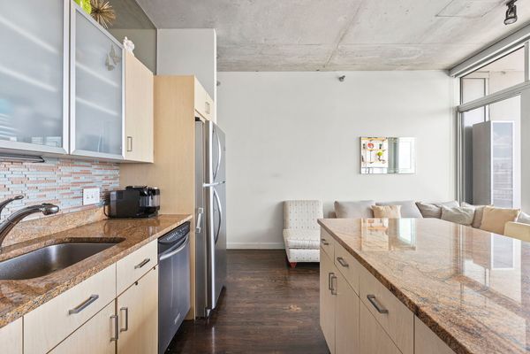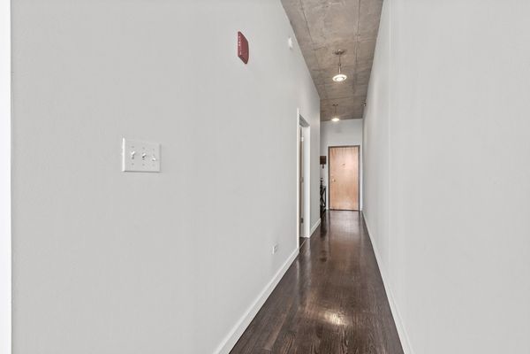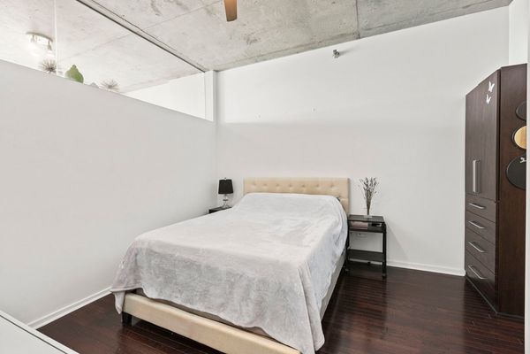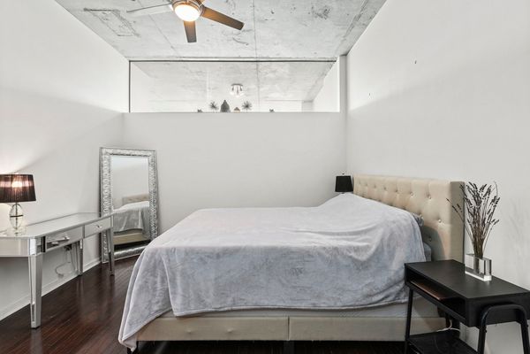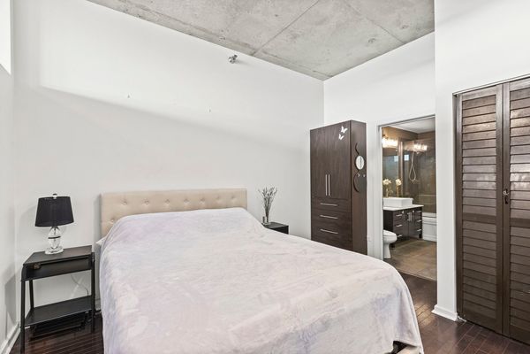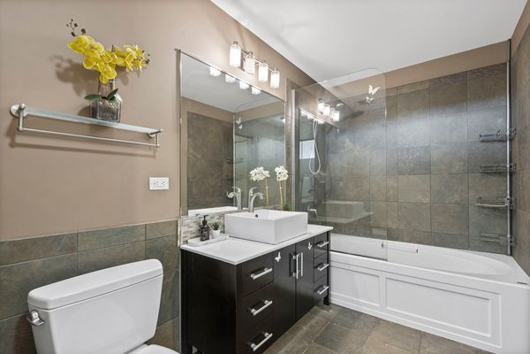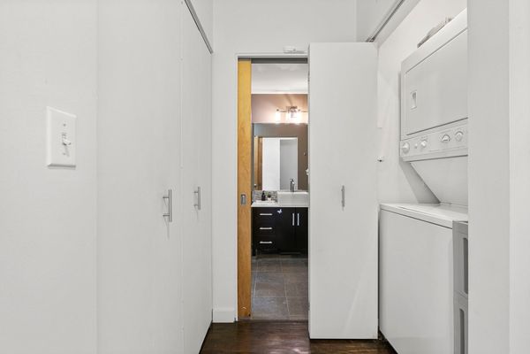1720 S Michigan Avenue Unit 1913
Chicago, IL
60616
About this home
Come home to your light-filled urban refuge in the sky whose dazzling city views will elevate your spirits. This one-bedroom soft loft, in the heart of Chicago's coveted South Loop, features floor-to-ceiling windows, 10-ft concrete ceilings, an open floor plan, hardwood floors throughout, in-unit washer/dryer and west-facing private balcony. The living room holds built-in bookshelves and a separate carved-out dining area or home office. The updated easy-to-cook-in kitchen offers stainless appliances, lots of cupboard space, gorgeous glass backsplash, granite countertops and generous island with storage and comfortable seating. The large bedroom, whose normally opened-at-the-top shared kitchen wall has been "closed" with glass so quiet permeates along with the light, boasts custom-made closets. The ample bathroom, accessible from both the bedroom and entry hallway hosts a deep-water-jet soaking tub, slate flooring and a porcelain topped console sink. An indoor assigned deeded parking space is available for an additional $30, 000. The low assessment includes heat, air conditioning, gas, water, TV/cable and high-speed fiber optic internet and Wi-Fi. Building amenities offer 24/7 door staff, onsite management and engineer teams, receiving room, bike room, dog run and indoor access to the beloved South Loop Market. Close-by transportation options include the Michigan Avenue bus stop outside your lobby door, the L on Roosevelt Road a few blocks away and quick access to 90/94, I-55, Lake Shore Drive and bike paths. Walk to The Lakefront, Millennium Park, Soldier Field, the Museum Campus, Northerly Island, Burnham Harbor, Mariano's, Trader Joes and outstanding restaurants and shopping. The Building is investor-friendly and this unit is currently rented until 07/01/2024 below market value at $1800 a month. Building reserves are $2, 148, 318 with no planned special assessments; there is a $350 move-out-and-in fee, one-time $50 bike room fee and $25 pet registration fee (two-pet maximum). Tour this gem while it's still available and toast a breathtaking sunset every night from your very own balcony.
