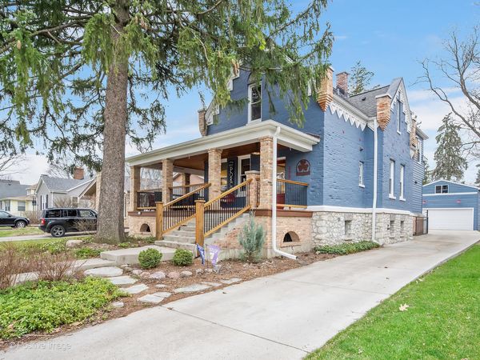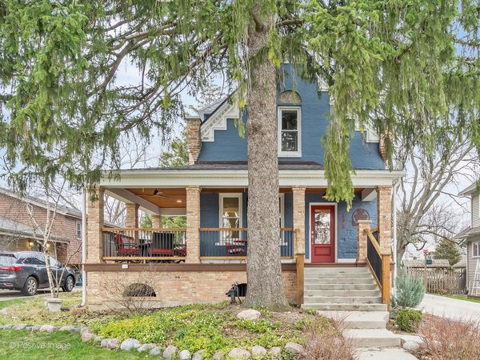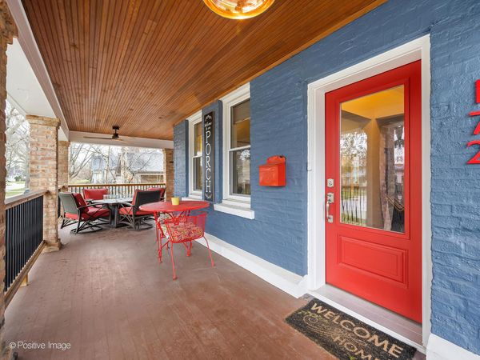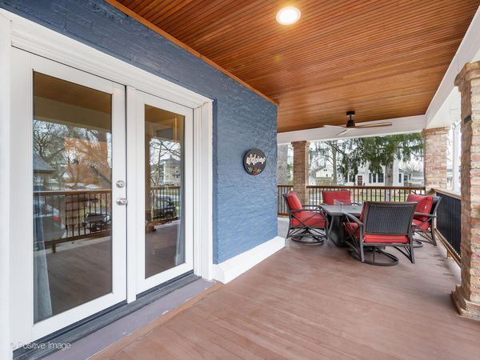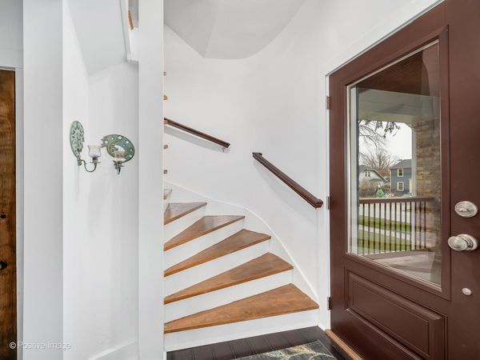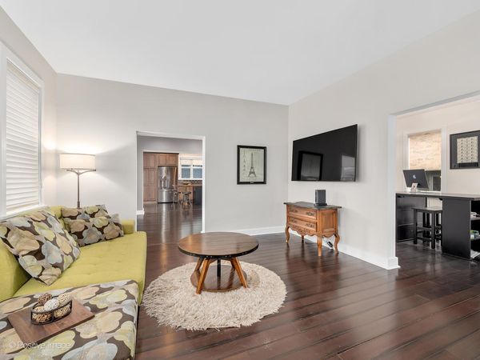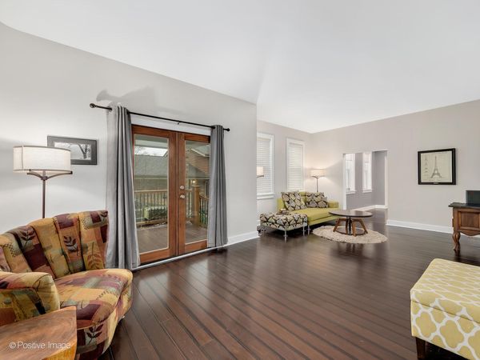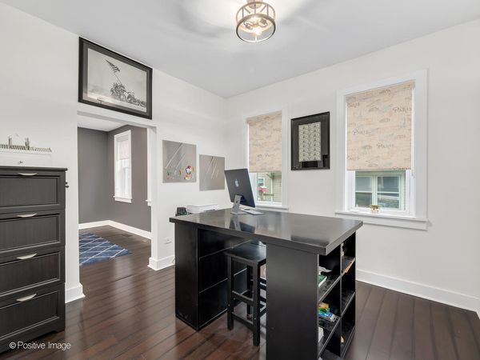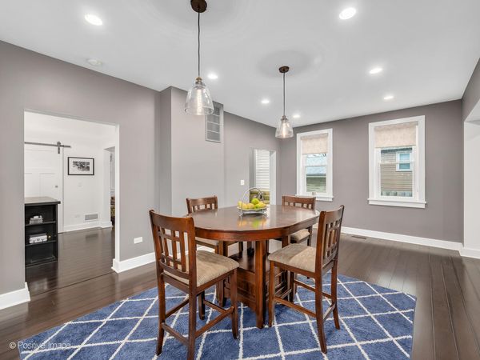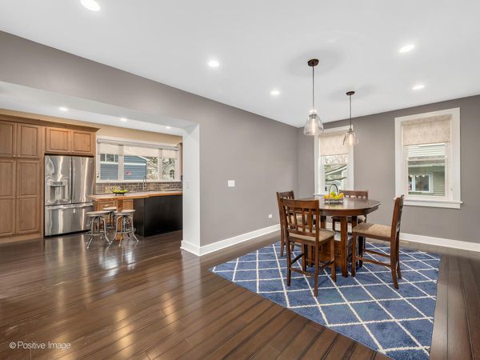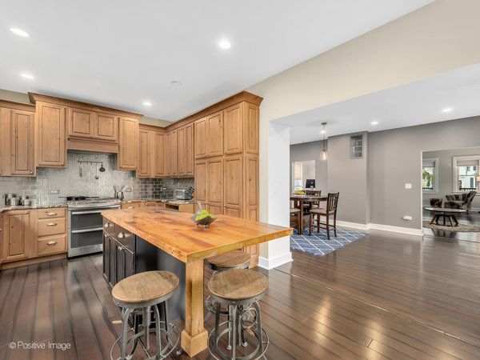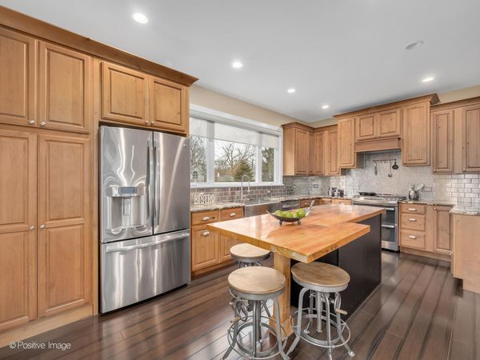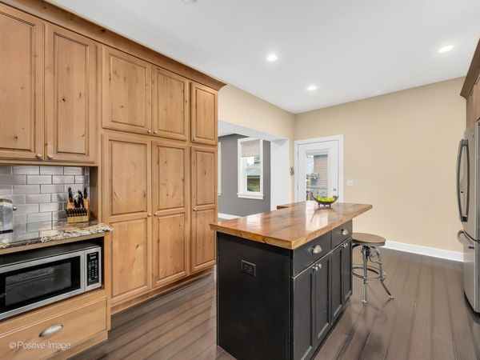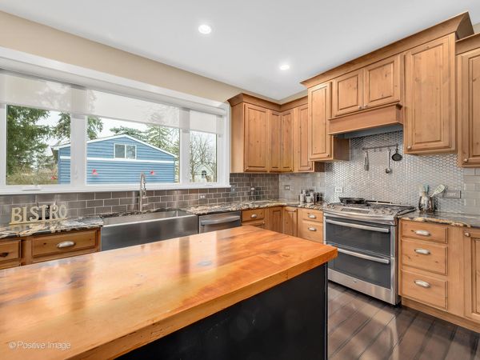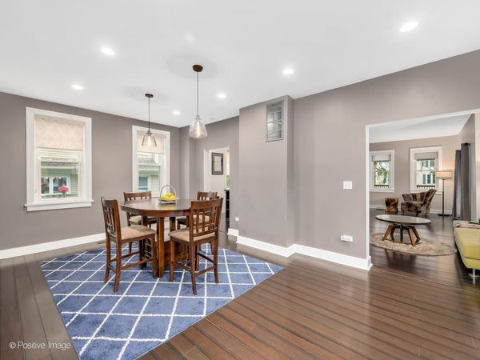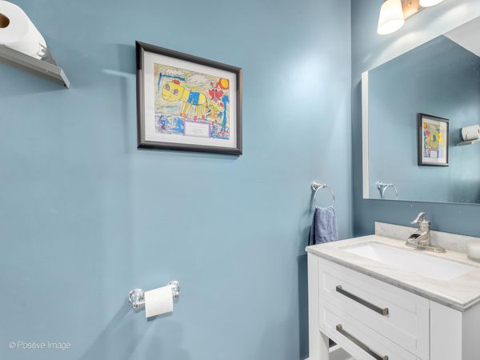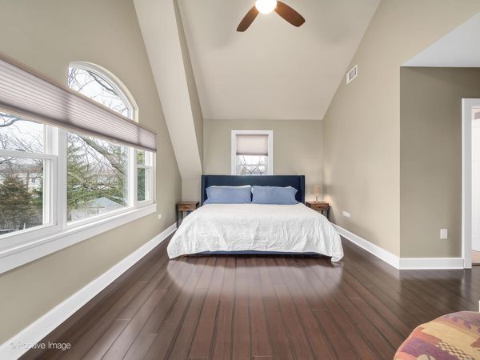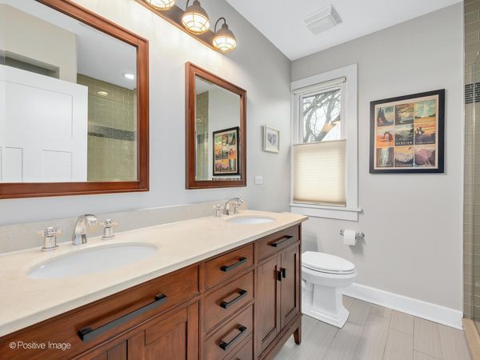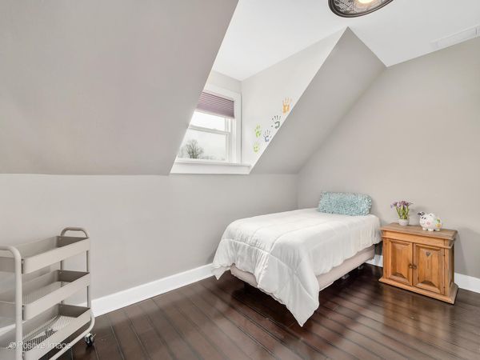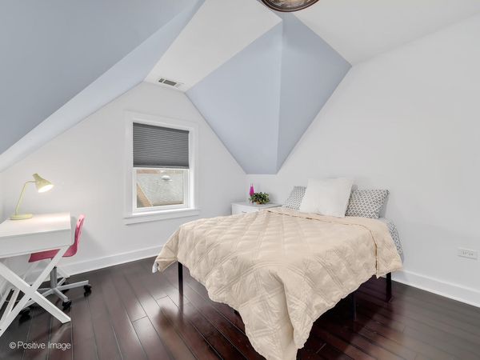172 S Stewart Avenue
Lombard, IL
60148
About this home
Ready for a one of a kind home with walk to town, train, Lombard Commons pool & park, and in the Hammerschmidt elementary district? Here it is! As you walk up to this beautiful home, you might want to stop and enjoy the wrap around front porch perfect for leisurely days and nights with access to the fenced backyard. After stepping inside you will find 9' ceilings on main level, spacious living and dining rooms, office, powder room and a gorgeous kitchen. This heart of your home kitchen features two toned cabinetry, island with seating space, granite countertops, pantry cabinets, all stainless steel appliances plus a farmhouse sink situated in front of a large picture window with a backyard view! Upstairs are three bedrooms, hall and front bedroom closets with vintage touches, updated hall full bathroom, laundry with front load washer/dryer, and sitting room. The private master retreat features a vaulted ceiling, walk-in closet with Elfa storage, and beautifully remodeled bathroom with tile floor, double sink vanity, quartz top, spacious tiled shower with bench and Elfa linen shelving. Bamboo flooring throughout most of the house for a seamless look. Fresh paint in the living room and master bath. The basement is great for storage and workroom. We aren't finished yet! The backyard oasis offers a variety of seating areas and a garage built in 2015 with a heated 2nd floor perfect for private workout space, musicians hangout, or whatever meets your lifestyle needs. You don't want to miss this historical, yet rebuilt gem. UPDATES INCLUDE--2022: front door; 2021:dishwasher; 2020:front load washer & dryer, microwave; 2018:concrete driveway; 2017: front porch reconstructed; 2014:full house renovation including roof, gutters, downspouts, gutter guards, windows, electrical, plumbing, two high efficiency furnaces & air conditioners, water heater, kitchen refrigerator & double oven/stove, garbage disposal. Other updates by current seller include: custom blinds throughout, bamboo flooring, interior & exterior lighting, brick pavers.
