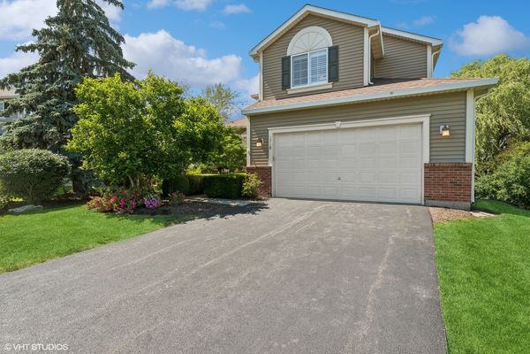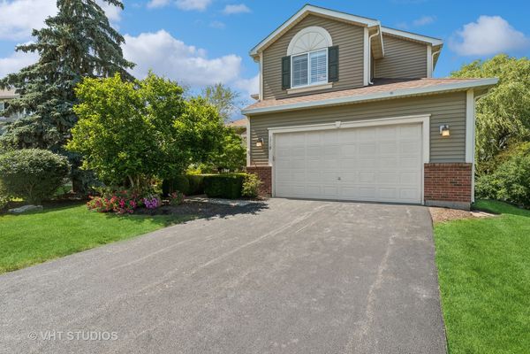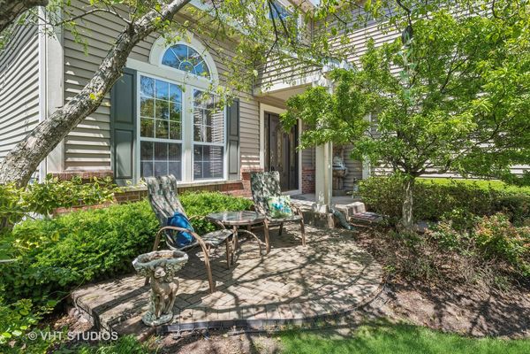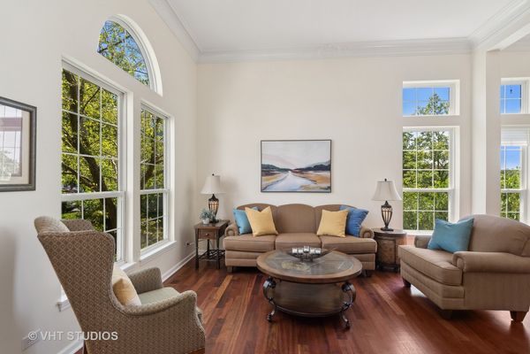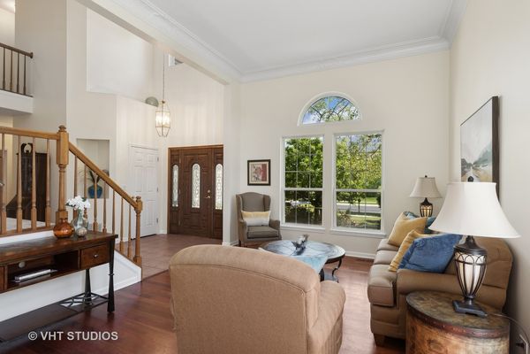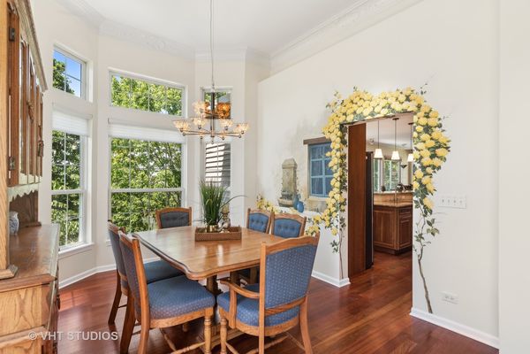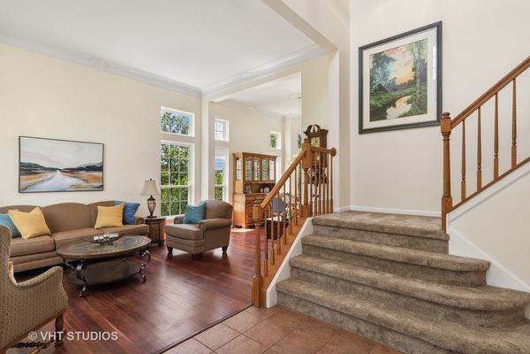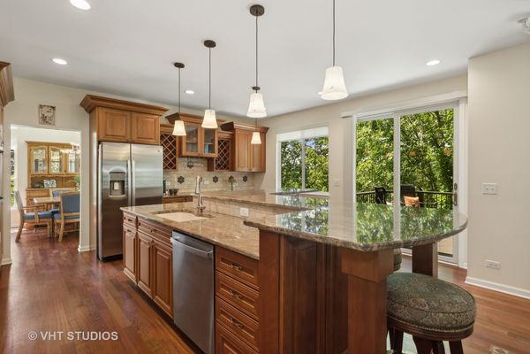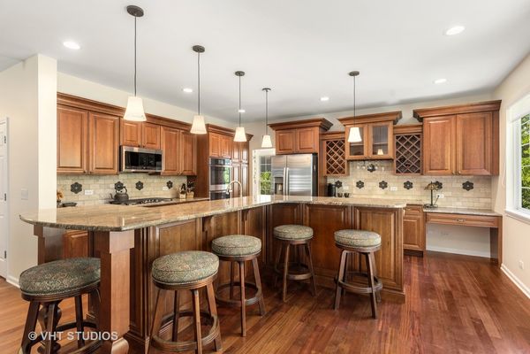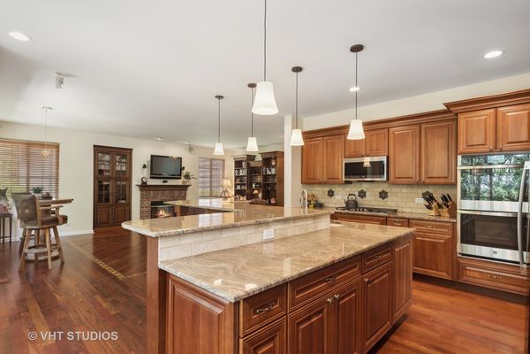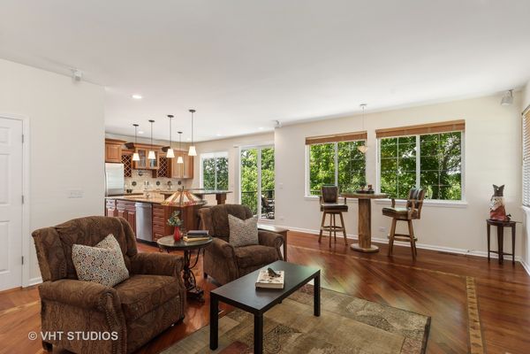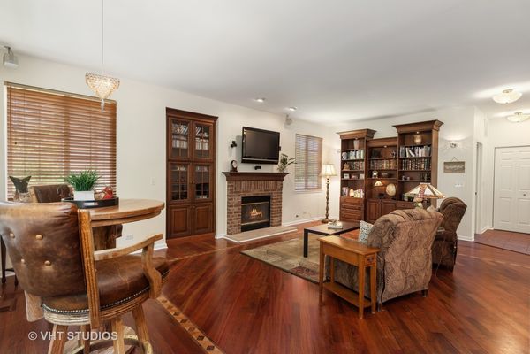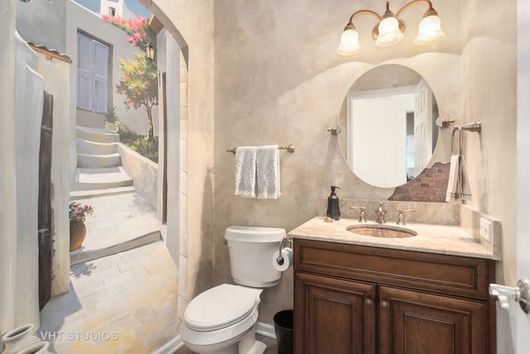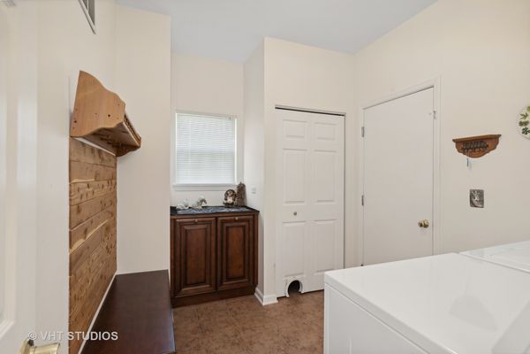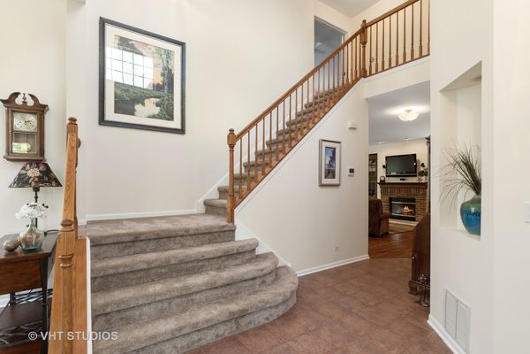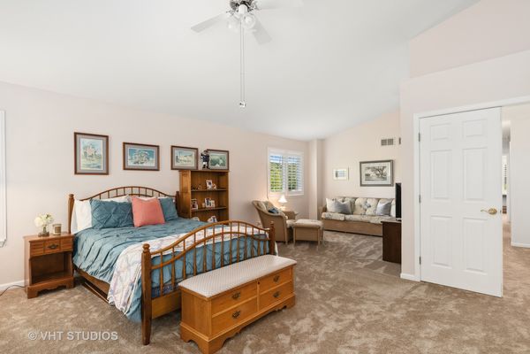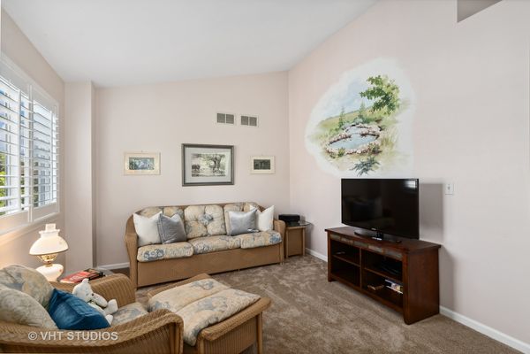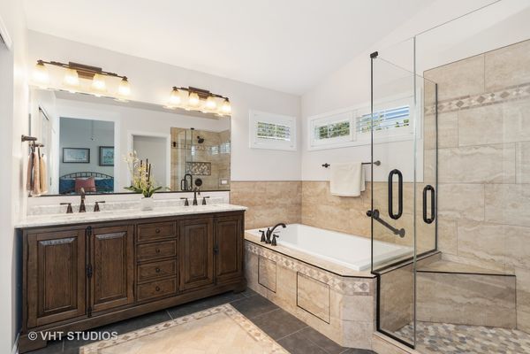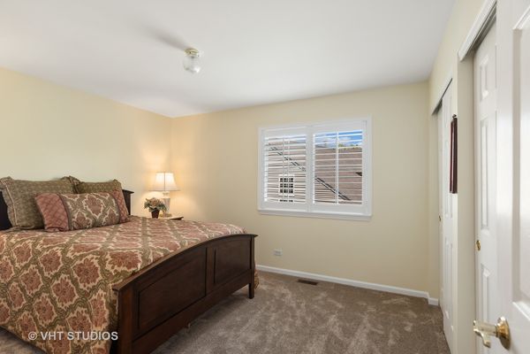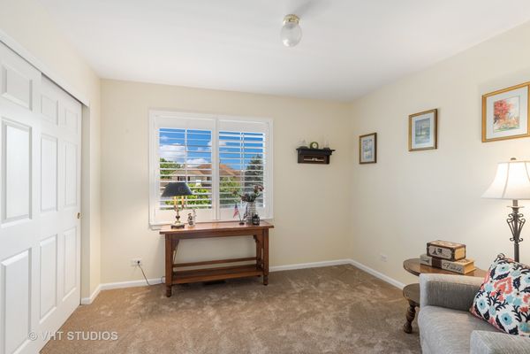1718 Somerset Lane
Mundelein, IL
60060
About this home
This is a very special home!! You will be WOWED by the serenity garden created by this original owner with the backdrop of protected wetlands. The sounds of the creek's running water, fish swimming in pond, crackling flames of firepit and sounds of nature from the wetlands will allow you to escape the stresses of the day. Owners spent several years living in the Greek Islands and brought their love of that world home with them. The murals were created with love but can easily be painted over to suit the new owner's taste. This customized Portsmouth model was originally designed as a 4-bedroom, current owners had no need for 4 bedrooms and decided to combine 2 bedrooms to create a sitting room within the primary bedroom suite. With minimal investment it CAN BE A 4-BEDDROOM HOME ONCE AGAIN. 2023 UPDATES included entire kitchen including appliances, primary bath with heated floor, hardwood floors on main level, carpet on bedroom level and walkout level, furnace and paint throughout. Finished walkout basement with full bath completed in 2010 and deck 2017. Located in the highly sought after FREMONT SCHOOLS, close to shopping (Target, TJMaxx HomeGoods, Home Depot is around the corner and Jewel down the street) and Metra. The Mundelein Park District has some exceptional facilities throughout the community; some standouts are Barefoot Bay Water Park, Diamond Lake Beach, Community Center with daycare, fitness center, indoor pool, ball fields and sled hill. Longmeadow Park (scheduled to receive $400k of renovations) with its playground, shelter and baseball field is a 5-minute walk from this homeThis one is a must see!
