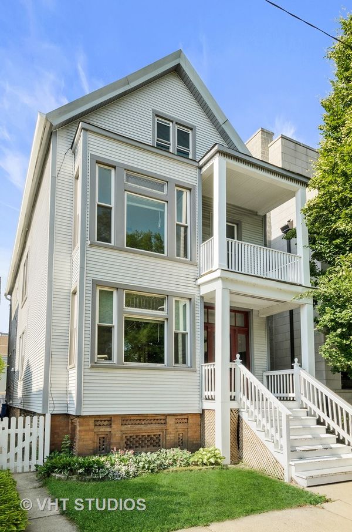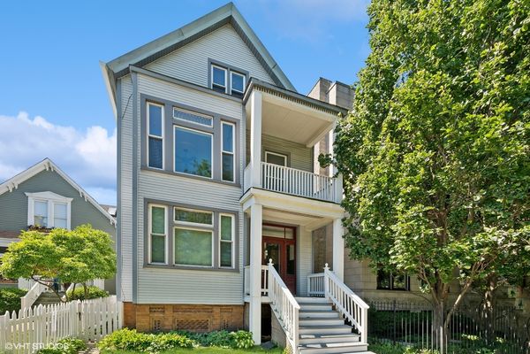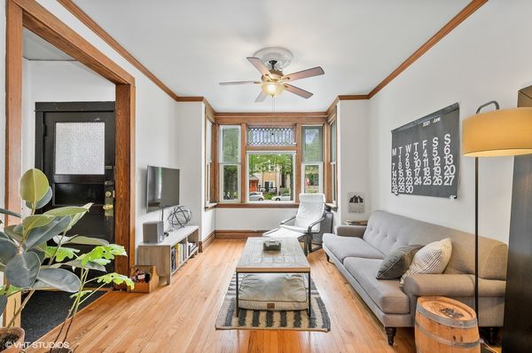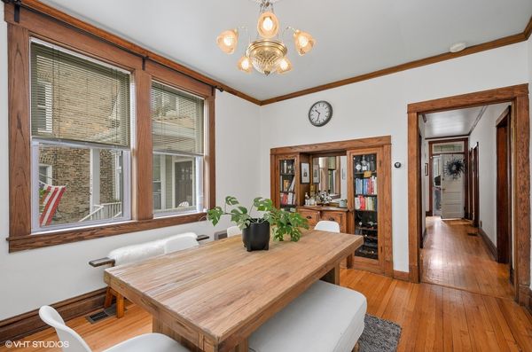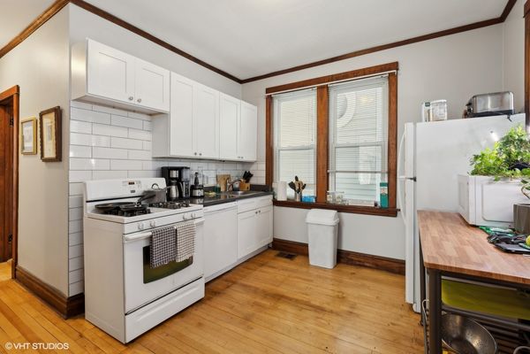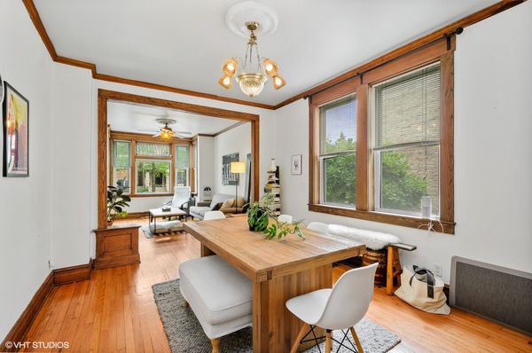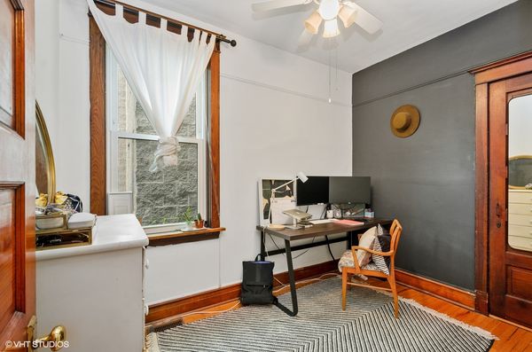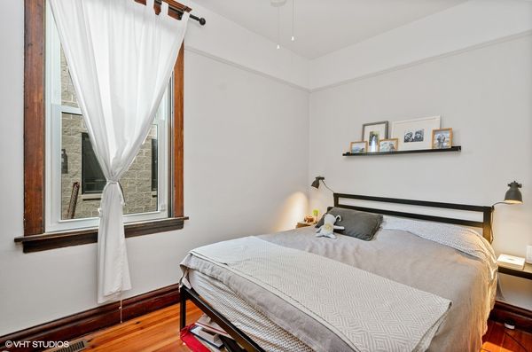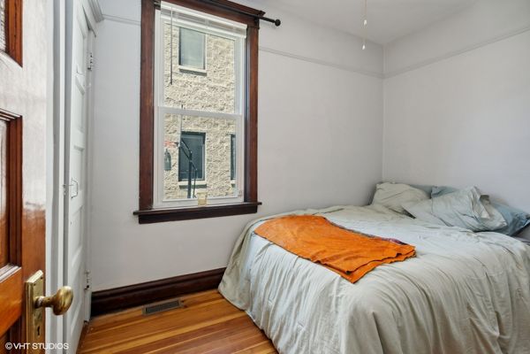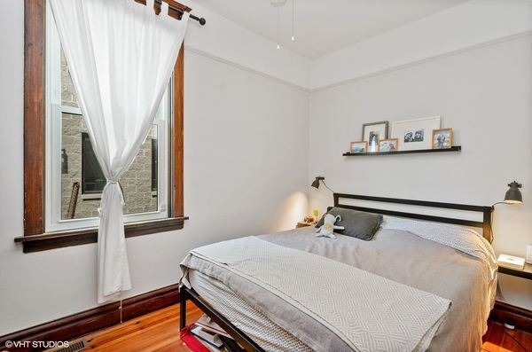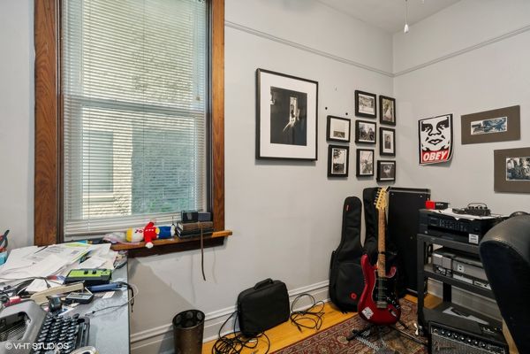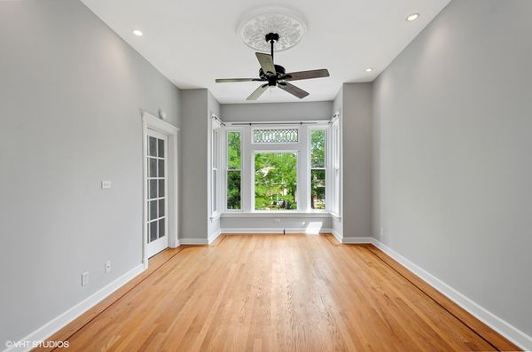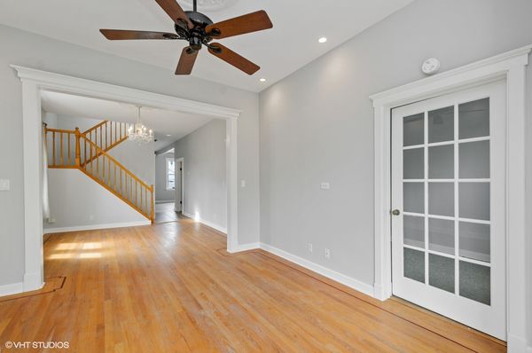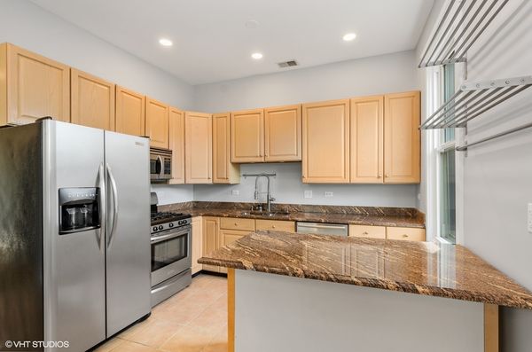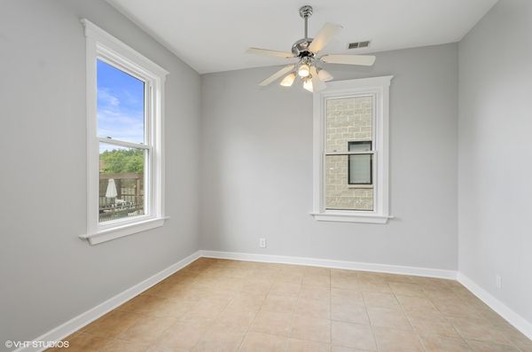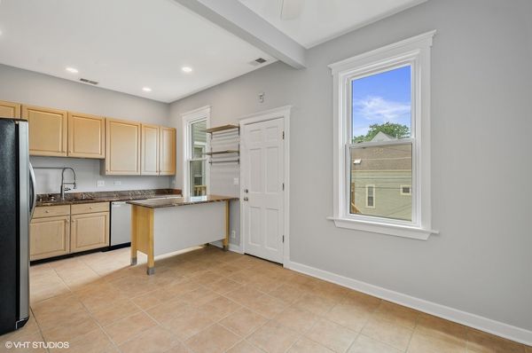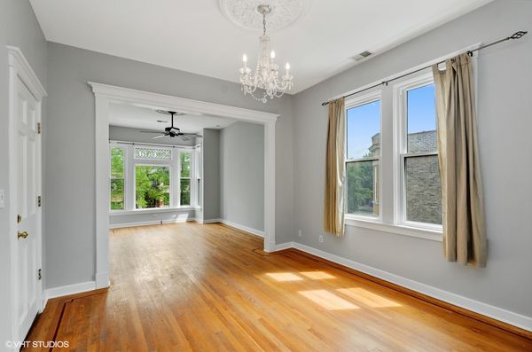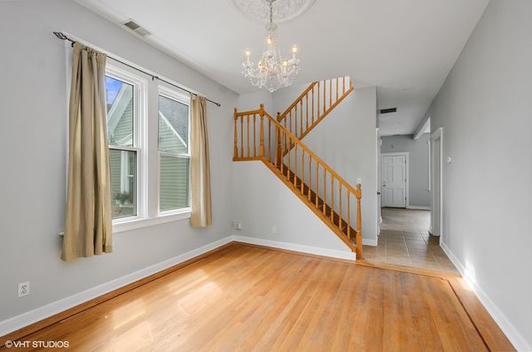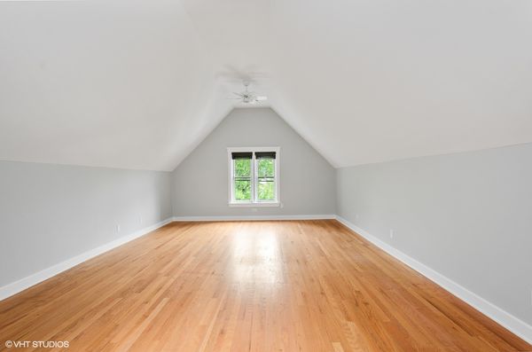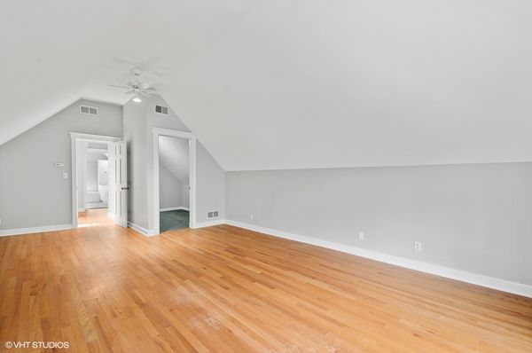1711 W Henderson Street
Chicago, IL
60657
About this home
Welcome to historic Henderson/Gross Park and this amazing 3 unit opportunity with a duplex-up owner's unit overlooking the nature of Gross Park. The owner's duplex features 3beds/2baths with updated open kitchen and new appliances, double parlor LR for flexible arrangement, newer hardwood floors, updated electric and plumbing, canned lighting, in-unit laundry, central heat and air and two bedrooms. The Primary Suite features a huge bedroom, spacious WIC, large primary bath with jetted tub, and lots of light. On the 1st floor, a 2bed/1bath beautifully maintained apartment where vintage detail meets stylish updates to create a warm and beautiful home. In the back, the rear decks are in great shape and the fenced yard provides space for a garden or a nice patio along with a two car garage. All of this and so much do around you- hop the brown line at Paulina, or go grab some meat at Paulina Meat Market, or walk over a couple blocks to Roscoe or three blocks to Southport. Great rent or consider an AirBNB opportunity.
