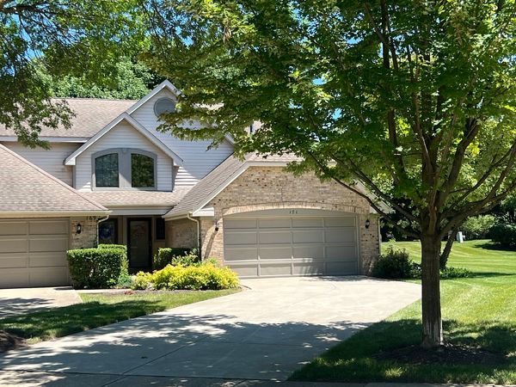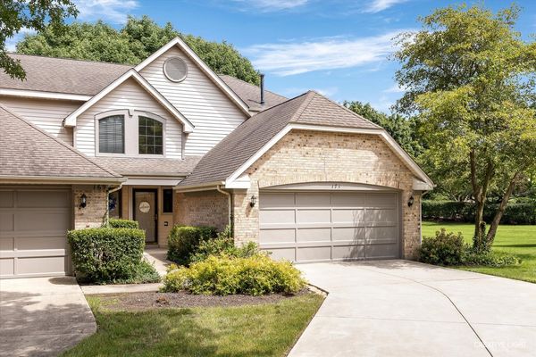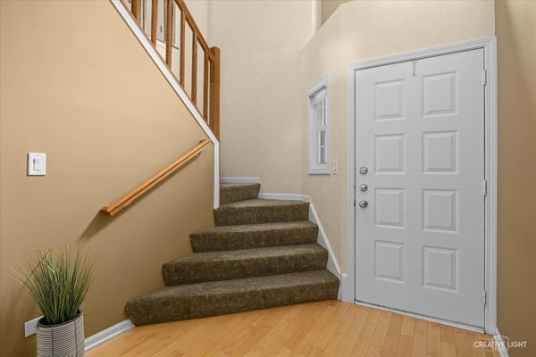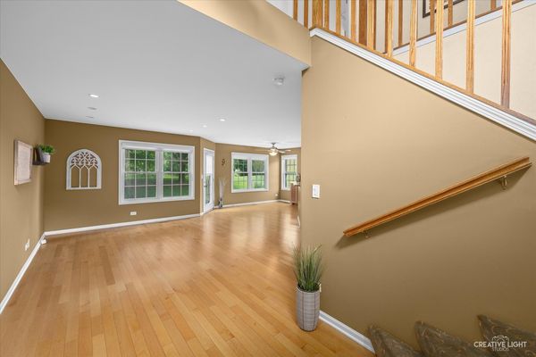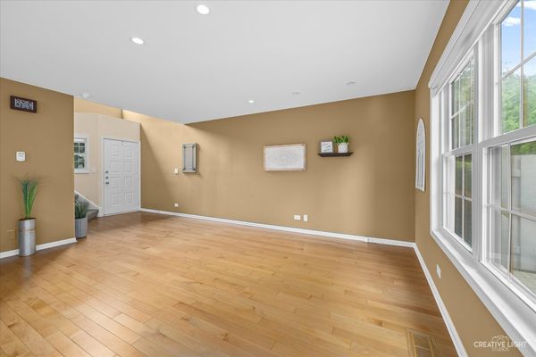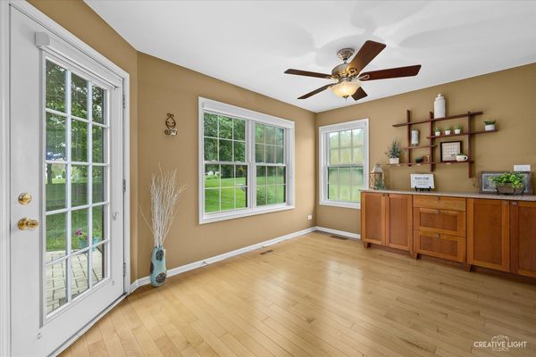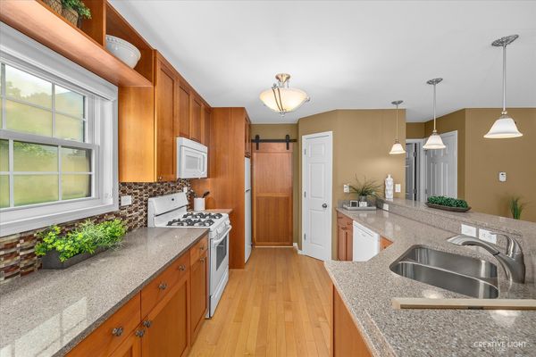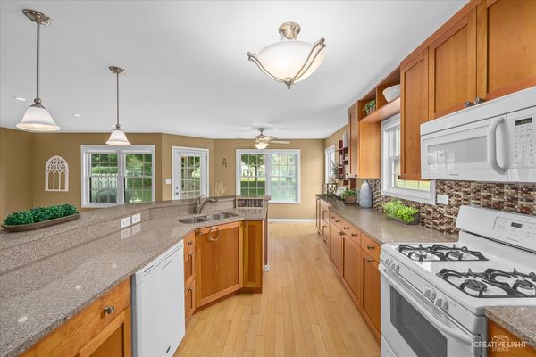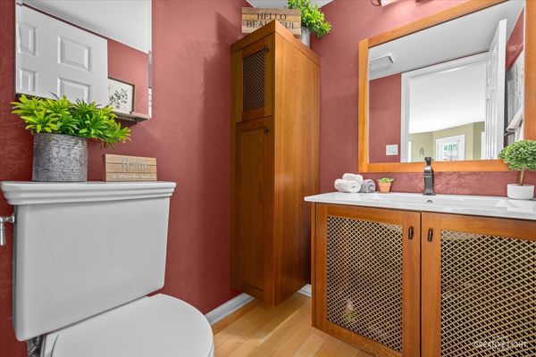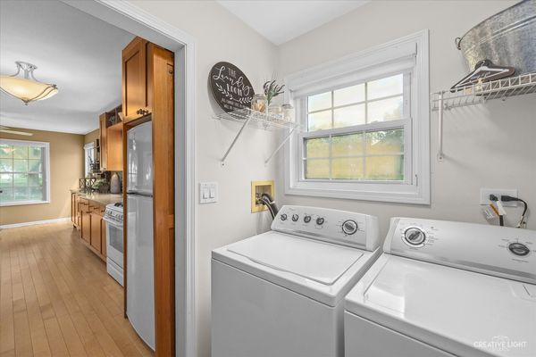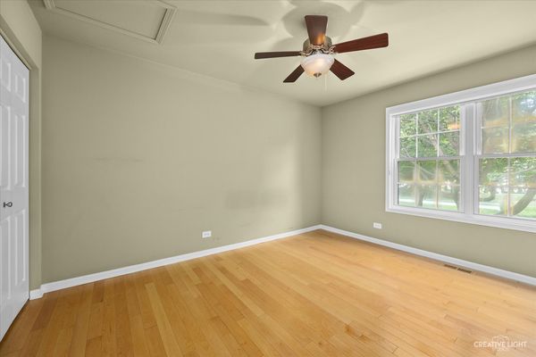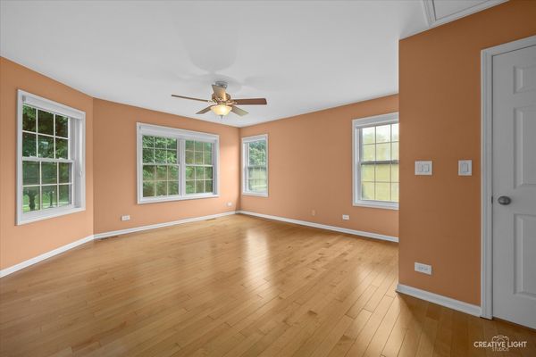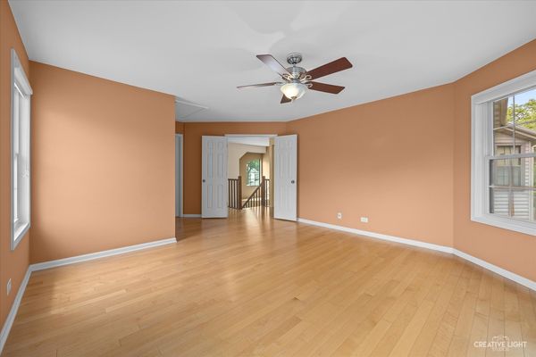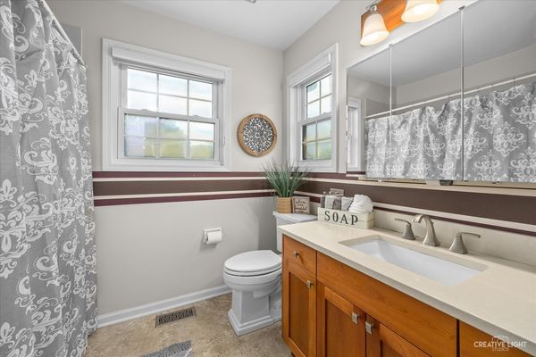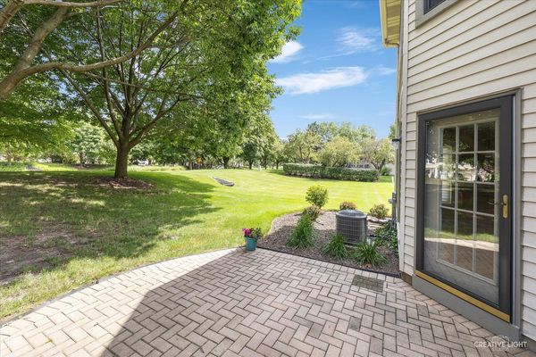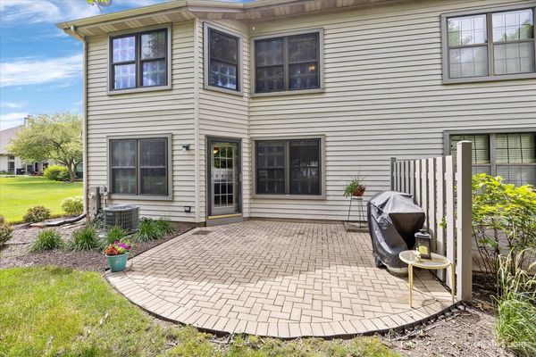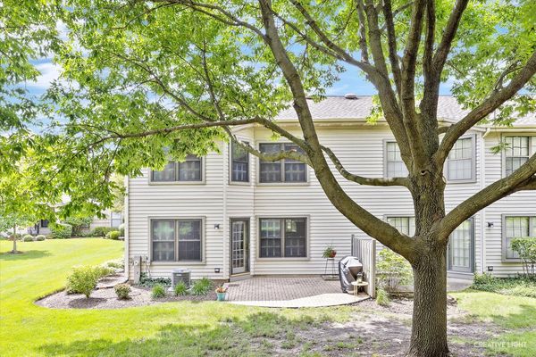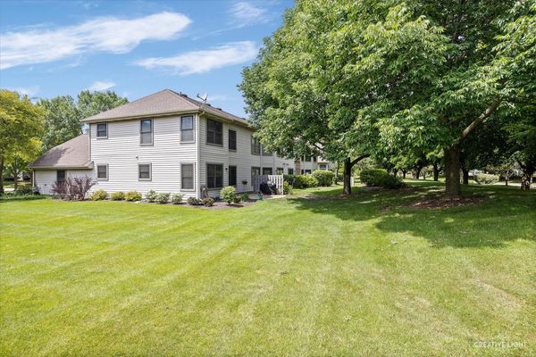171 Benton Lane
Bloomingdale, IL
60108
About this home
MULTIPLE OFFERS RECEIVED. HIGHEST AND BEST by 7:00 PM SUNDAY JULY 7. RARE! Beautiful private end unit two story townhome in the prestigious Bloomfield Club. Original owner. This large open concept exposes the kitchen, dining, and living areas, creating an ideal space for entertaining and socializing. A large kitchen with extended cabinets, coffee bar, pantry and huge breakfast bar. Multiple large windows allow natural daylight all day. First floor laundry/mudroom with direct access to garage. HunterDouglas Custom Blinds. ENERGY EFFICENT Windows have a Limited Lifetime Warranty transferable to one subsequent owner. Thermal protection to save energy and block UV rays. Private backyard with brick pavers and beautiful shade trees. A large green space next to the home, so plenty of privacy and room to roam! Beautiful mature trees throughout the neighborhood. Bloomfield Club offers a million-dollar clubhouse with indoor/outdoor pools, fitness center, party room and multi-courts for pickleball, tennis and basketball. Located within walking distance to the Stratford area, Woodmans, Jamesons Steakhouse, Cooper's Hawk and unlimited shopping. Highly sought after school district 13 and Lake Park HS. Move in ready!
