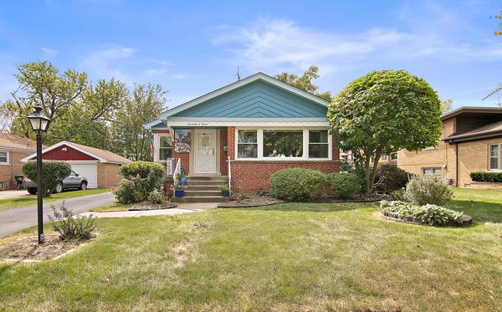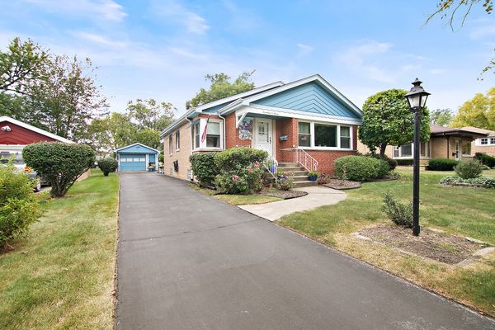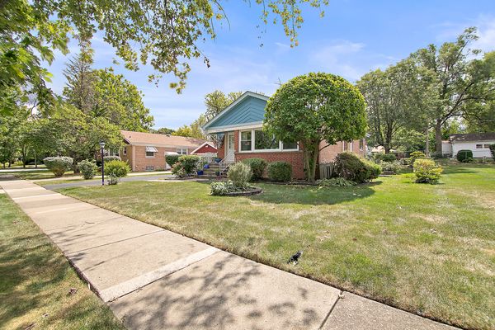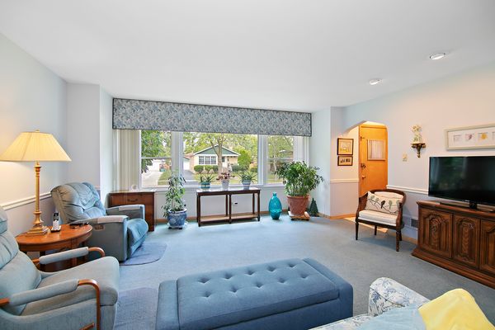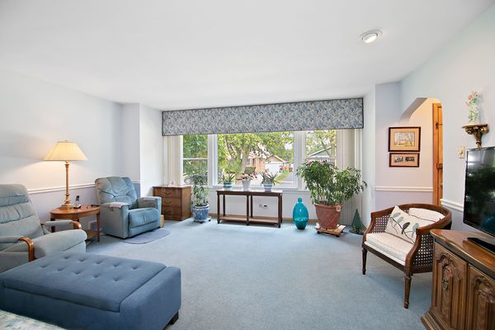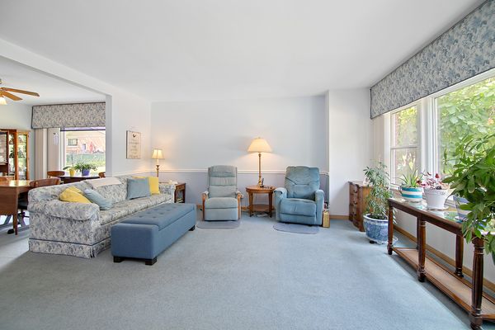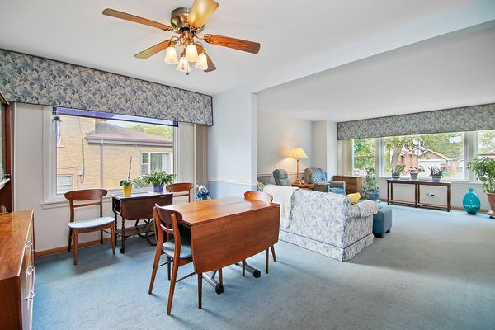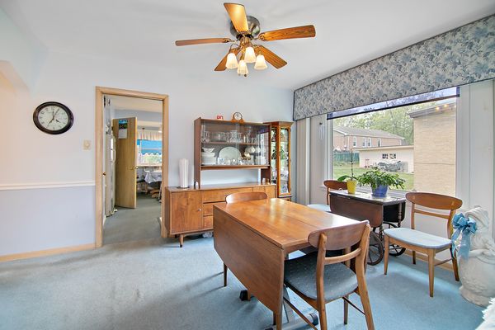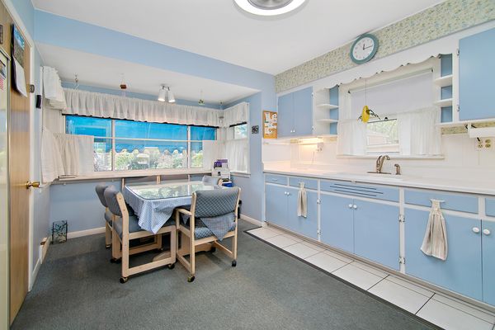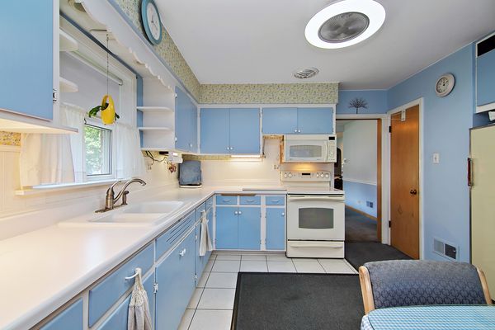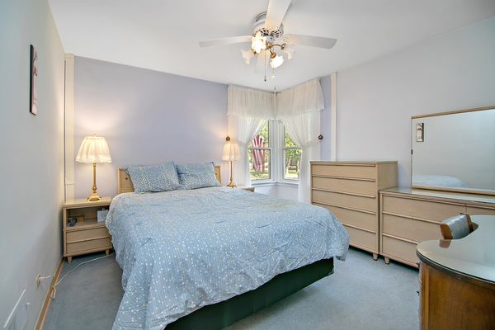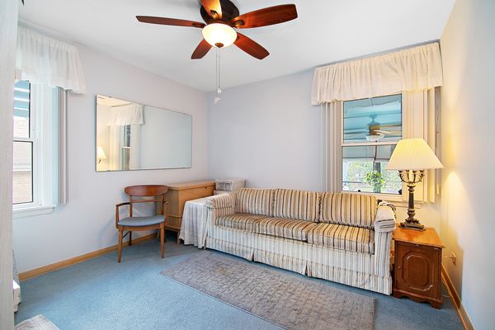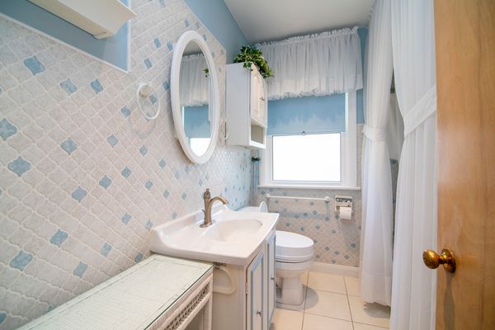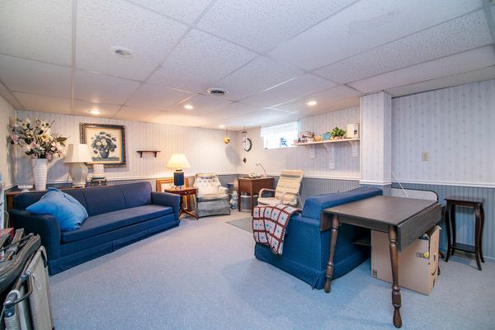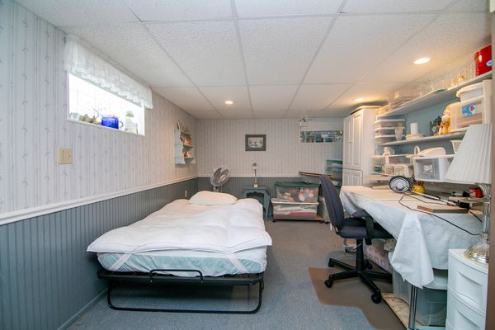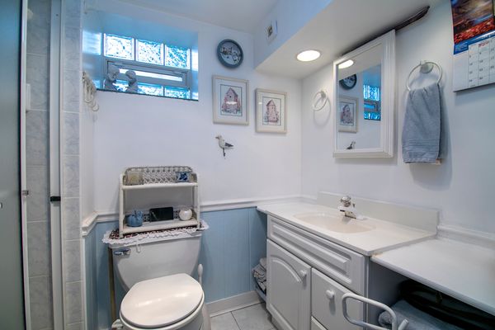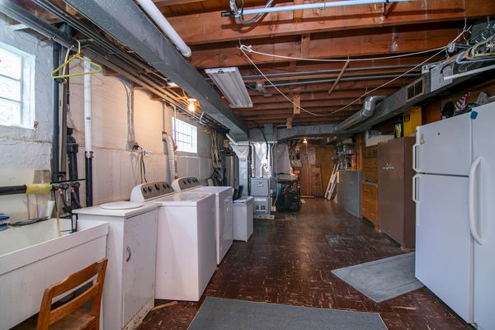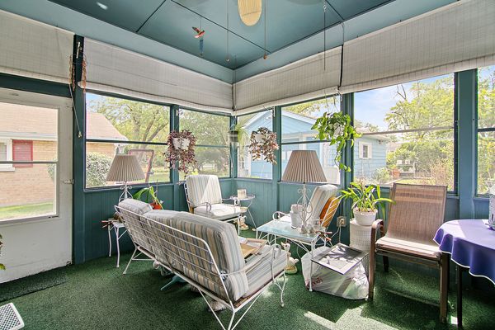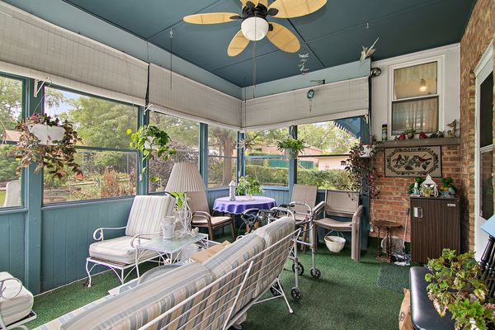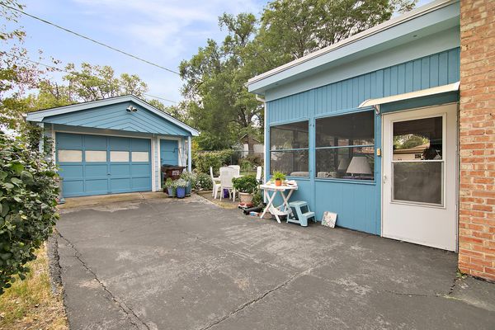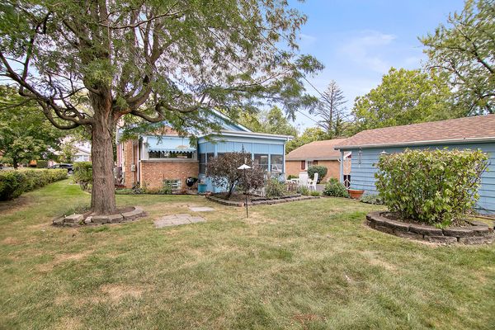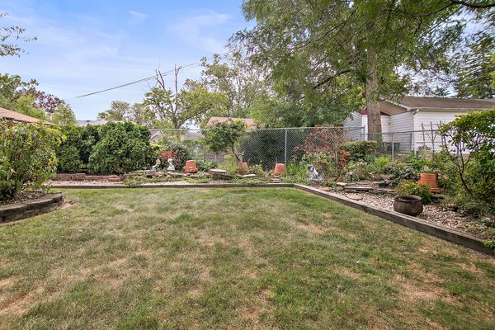1707 Evergreen Road
Homewood, IL
60430
About this home
WELCOME HOME to this CHARMING 2-BEDROOM / 2-BATH TRADTIONAL RAISED-RANCH HOME located on a quiet tree-lined street within walking distance to downtown Homewood! A NEW ROOF, VINYL REPLACEMENT WINDOWS, MANICURED LANDSCAPING, and a NEATLY-TRIMMED LAWN contribute to the LOVELY CURB APPEAL of this well-maintained property. ----- You are sure to feel welcome the moment you step inside! Envision gathering with family & friends in the LARGE, SUNLIT LIVING ROOM which is open to the DINING ROOM and is perfect for entraining. *** THERE IS ORIGINAL HARDWOOD FLOORING UNDER THE CARPET!!! *** Just steps away is the SIZEABLE EAT-IN KITCHEN that boasts GOOD CABINET & COUNTER SPACE along with a peaceful view of the backyard. Catch some Zzzz's in the 2 MAIN-LEVEL BEDROOMS that are nicely tucked away down the hall for utmost privacy with a FULL BATH in between. ----- Make your way downstairs and find a BIG, PARTIALLY FINISHED BASEMENT that offers all the extra space you'll ever need: a must-have RECREATION AREA; a Flex Space for your HOME OFFICE, HOME GYM or PLAYROOM, or BEDROOM 3; a 3-PIECE BATHROOM; a SPACIOUS LAUNDRY ROOM (Washer & Dryer stay!); and a great WORKSHOP/STORAGE AREA for all your hobby & storage needs! ----- There is plenty of good weather left to make good use of the SCREENED PORCH and TERRIFIC BACKYARD...LET'S GRILL OUT! Be sure to check out the DETACHED 1-CAR GARAGE and note that the ASPHALT DRIVEWAY offers plenty of off-street parking. -----EXCELLENT PROXIMITY TO SCHOOLS AND SHOPPING, and just a SHORT DISTANCE TO THE COMMUTER TRAIN. ----- SELLER'S IMPROVEMENTS INCLUDE: (2024) new Water Heater --- (2023) new Roof --- (2016 or so) new A/C unit and Furnace --- (year unknown) Vinyl Replacement Windows. ----- DON'T DELAY....Come see why this house should become your next "Home Sweet Home"!
