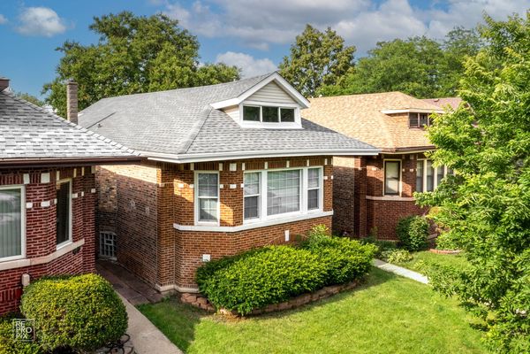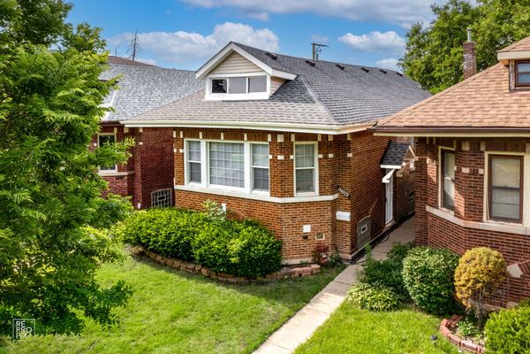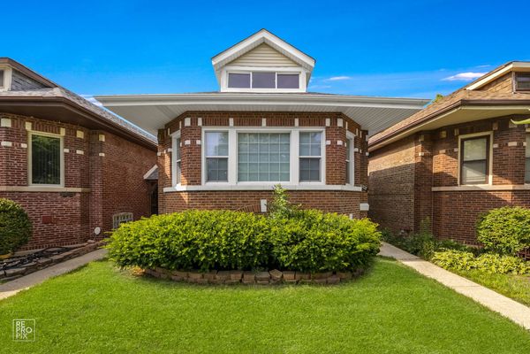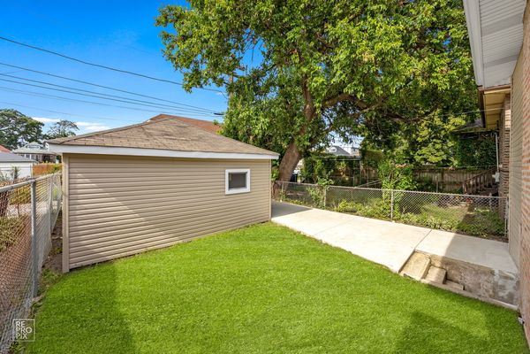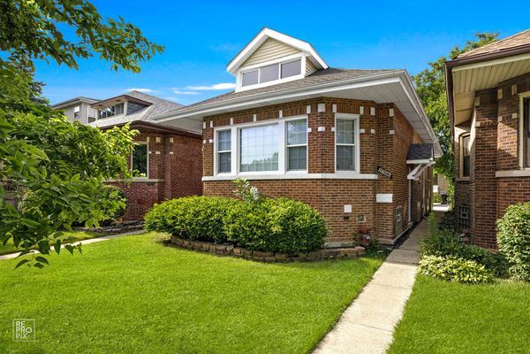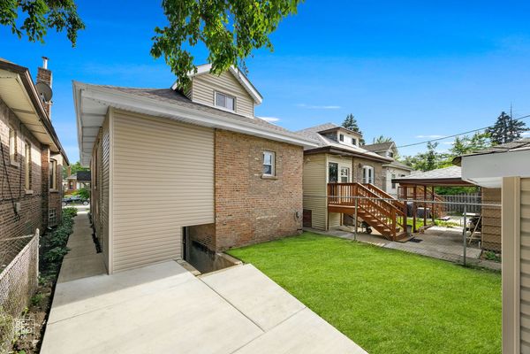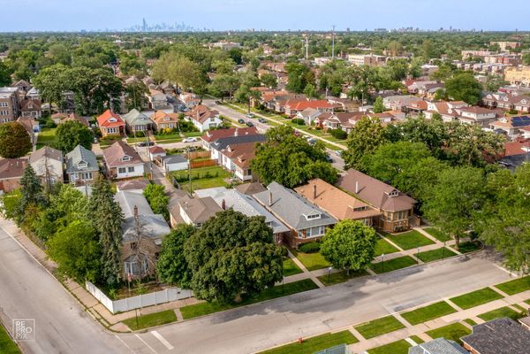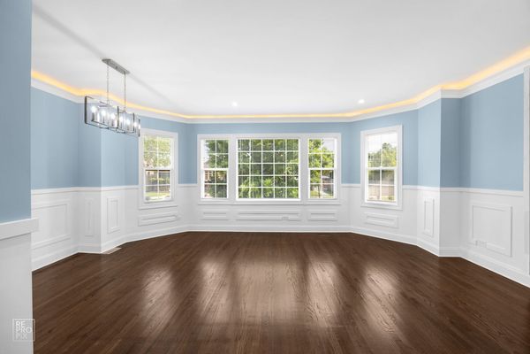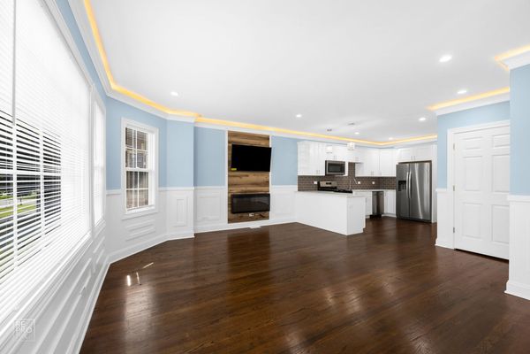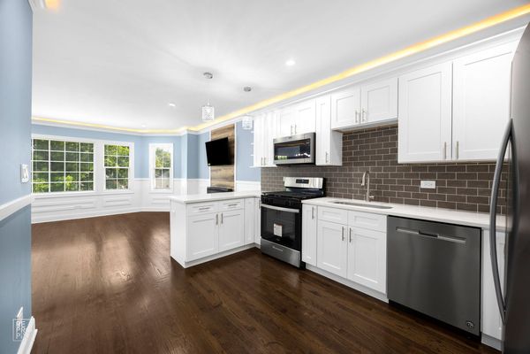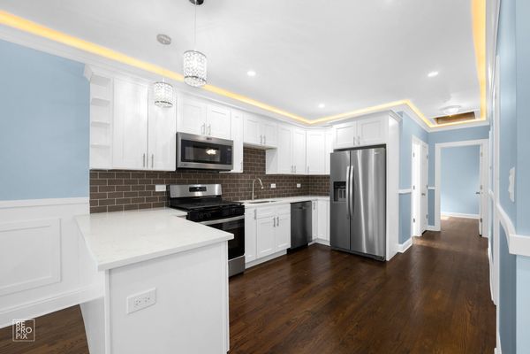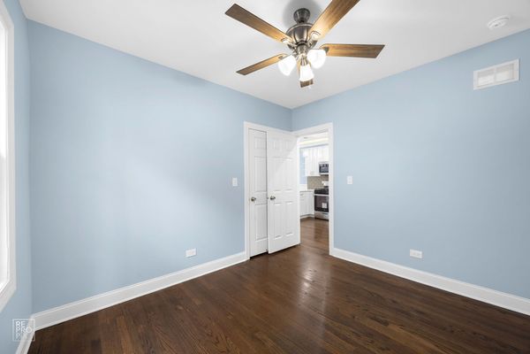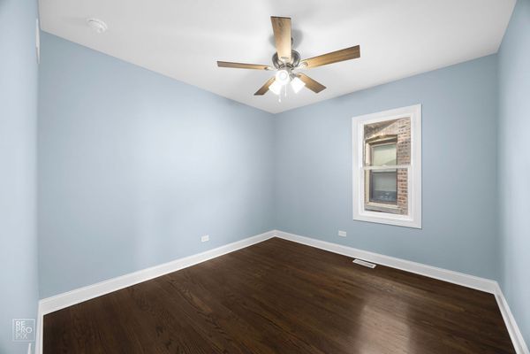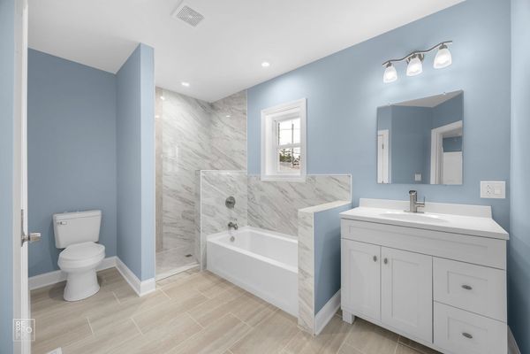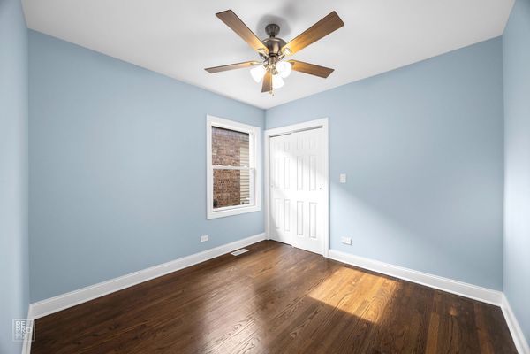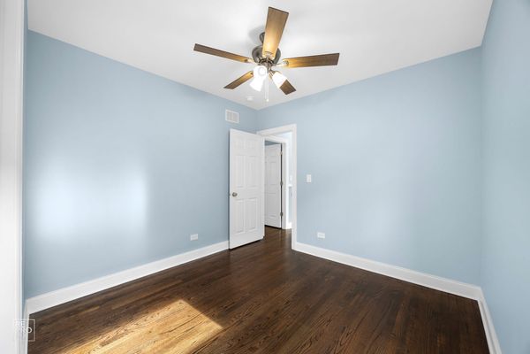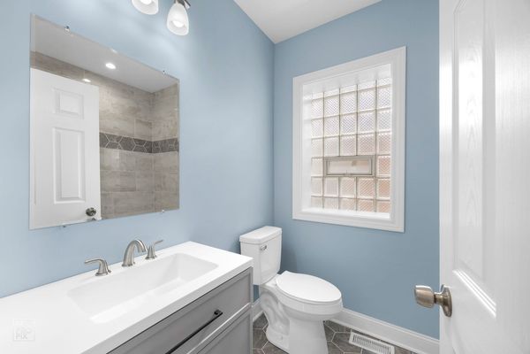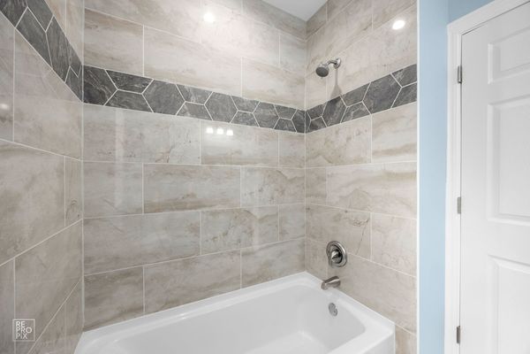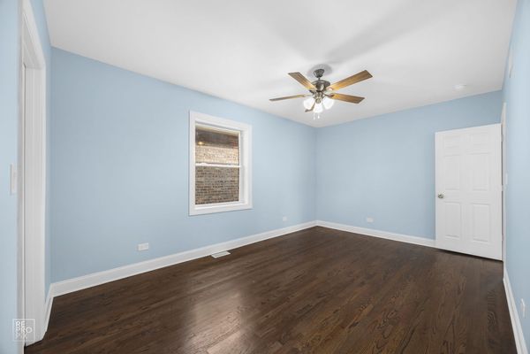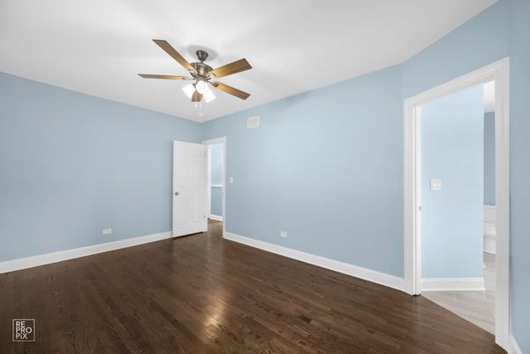1706 W 92nd Street
Chicago, IL
60620
About this home
This fully remodeled bungalow perfectly blends modern amenities and timeless charm. The home boasts five spacious bedrooms and three full bathrooms, providing ample space and comfort. As you step inside, you're greeted by an open-concept living area bathed in natural light. The living room features gleaming hardwood floors and a stunning fireplace, perfect for cozying up on chilly evenings. The adjacent dining area seamlessly flows into the kitchen, making it ideal for entertaining. The kitchen is a chef's dream, outfitted with stainless steel appliances and brand-new cabinetry: modern fixtures and a stylish backsplash complete the sleek, contemporary look. The highlight of the kitchen features stunning quartz countertops that combine elegance with durability, offering both aesthetic appeal and practical benefits. The main floor includes three generously sized bedrooms. The master suite is a tranquil retreat featuring a walk-in closet and an en-suite bathroom. The en-suite boasts a soaking tub, a separate shower, and vanities with elegant finishes. The fully finished basement extends the living space significantly, offering a versatile area that can be used as a family room, game room, or home theater. Two additional bedrooms in the basement are perfect for guests or as a home office. The basement also includes a full bathroom with modern amenities, ensuring convenience and comfort. A standout feature of the basement is the sophisticated wet bar. The wet bar is designed with a sleek and contemporary aesthetic, featuring a polished quartz countertop and a stylish backsplash. The bar area includes a sink, providing all the conveniences needed to prepare drinks and snacks. The wet bar has a built-in mini fridge and a wine cooler, keeping beverages at the perfect temperature and making them easily accessible for your guests.
