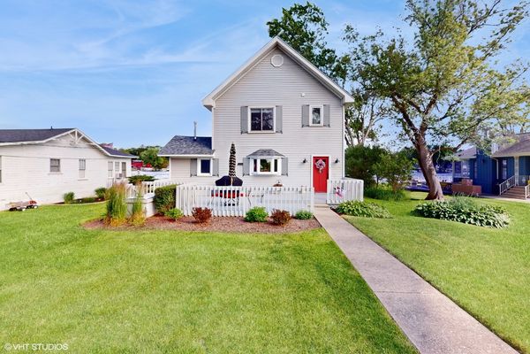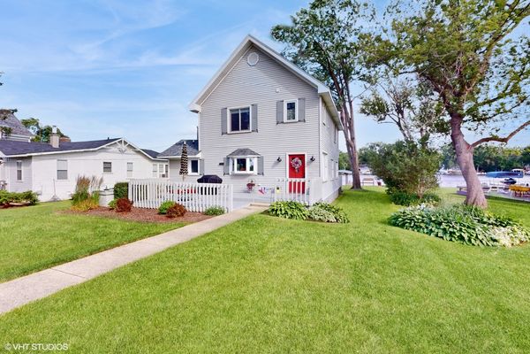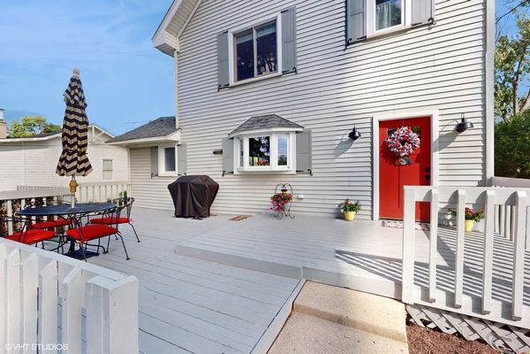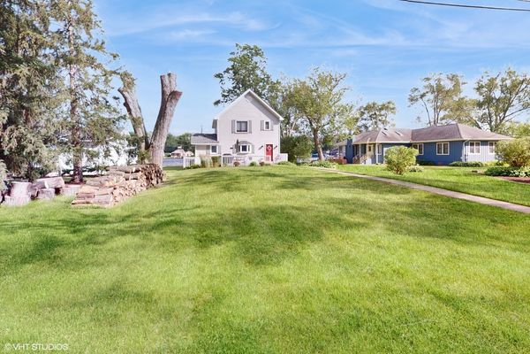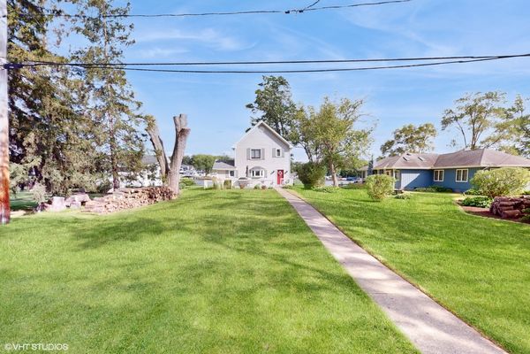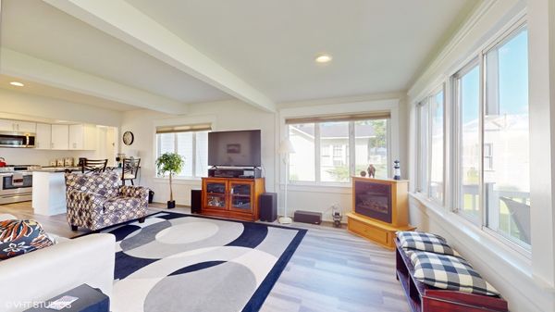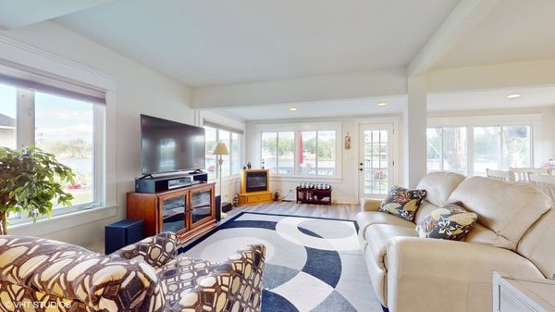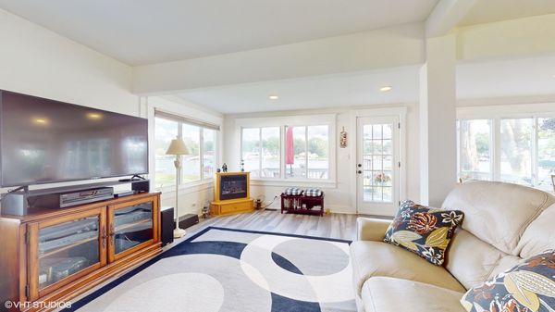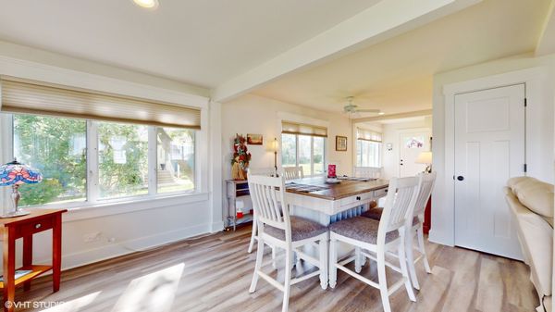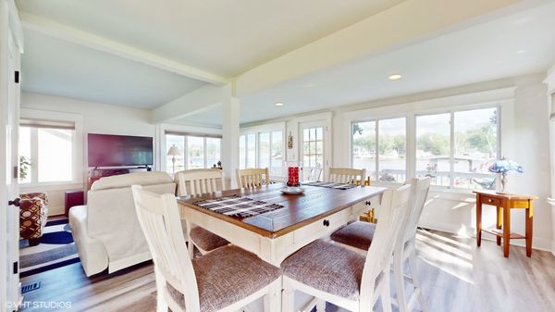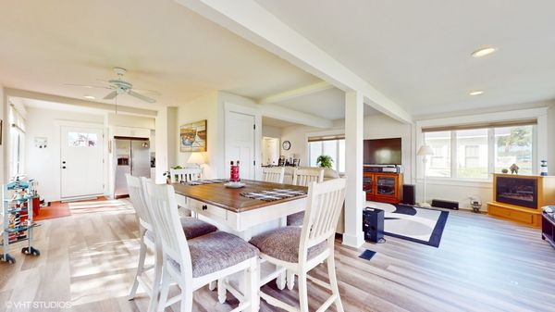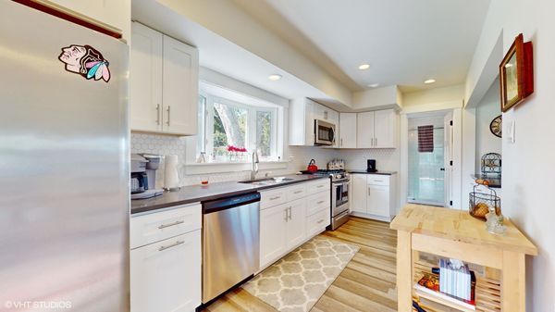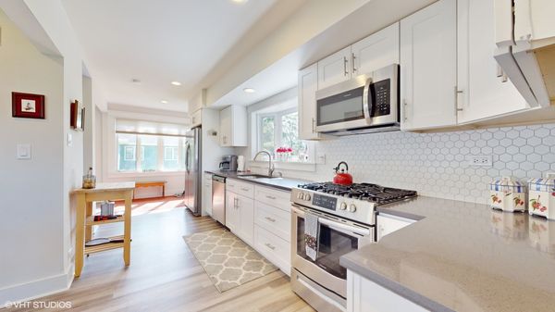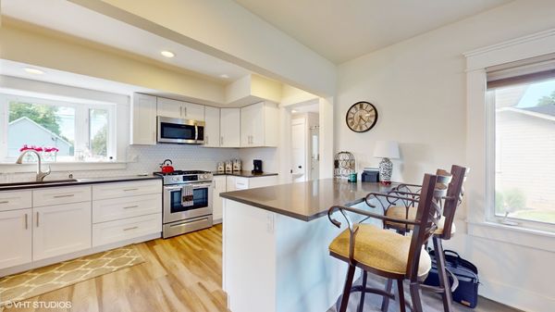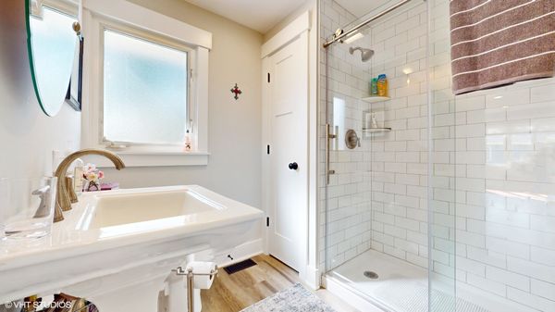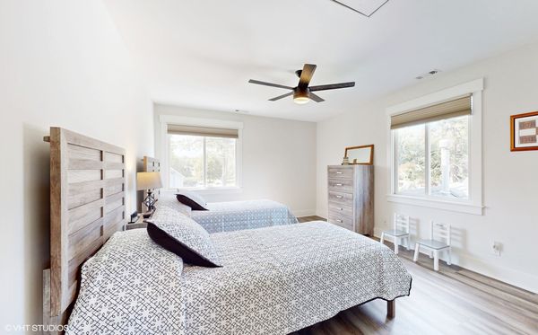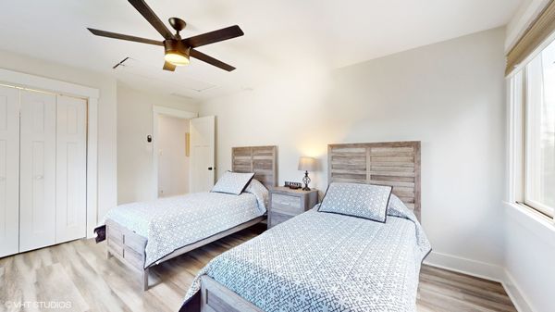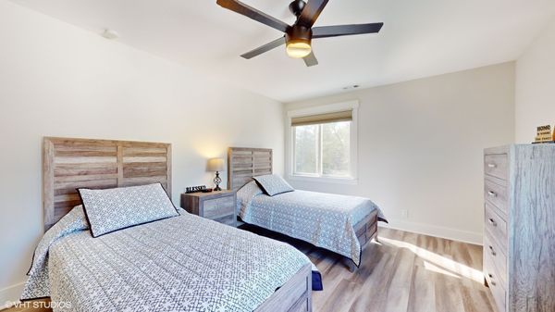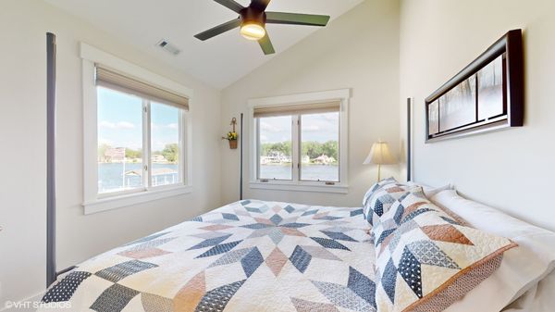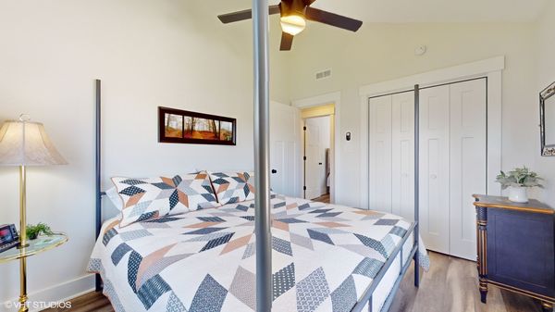1705 Sunnyside Beach Drive
Johnsburg, IL
60051
About this home
Absolutely beautiful fully furnish and recently updated home with massive garage & two decks on the Fox River. Wake up and enjoy morning coffee with the sunrise glistening on the water from this 3 bedroom 2 bath river retreat home with stunning window views. Completely remodeled in 2020 with new kitchen cabinets, stainless steel appliances, flooring, trim, bathrooms and so much more! New rebuilt boat pier in 2023 with room for a boat or wave runner. New roof in 2022 on both the home and garage. Air conditioners are only 3 years old. Huge heated garage for your cars, trucks, boat or toys! Most furniture will stay, including beds, bedroom sets, living room furniture with TV, rugs, outdoor patio furniture, grill window treatments and kitchen accessories. Nothing to do but move right in! Welcome home! Don't hesitate, this home will not last long!
