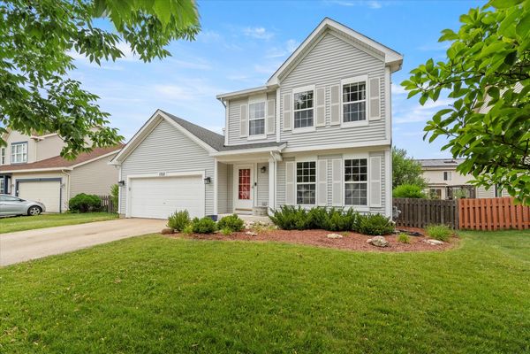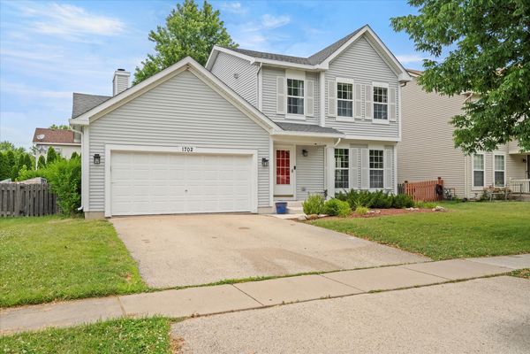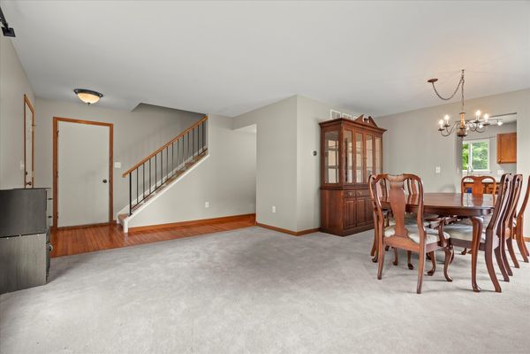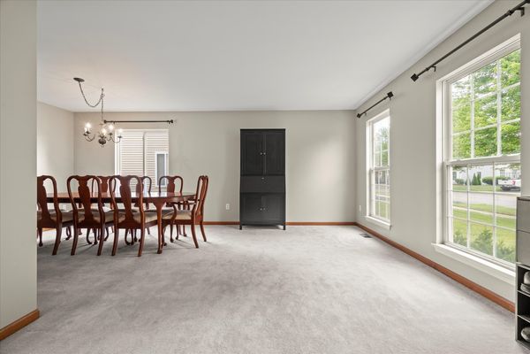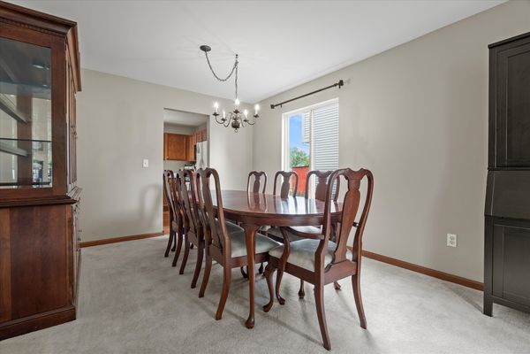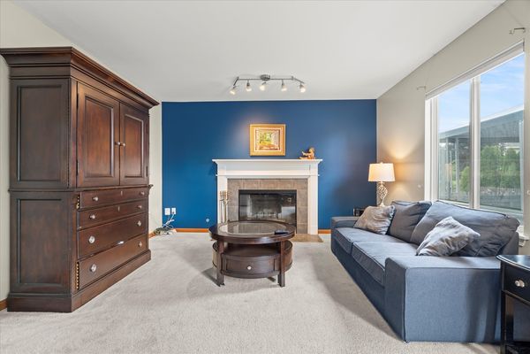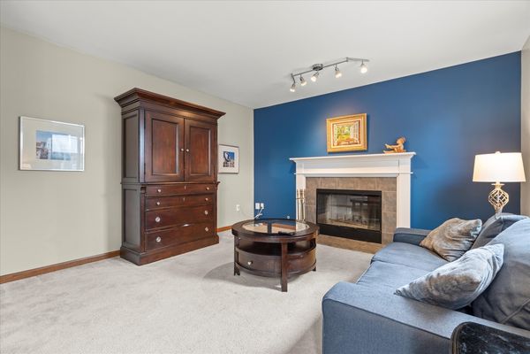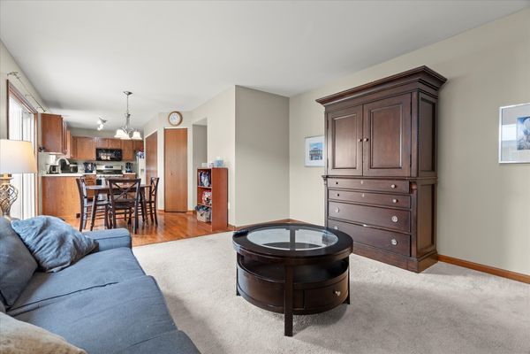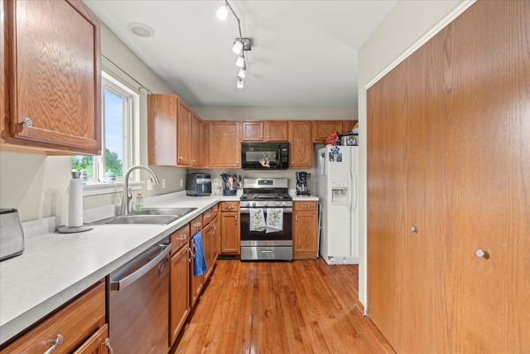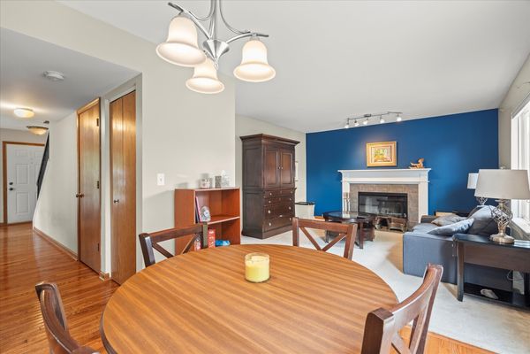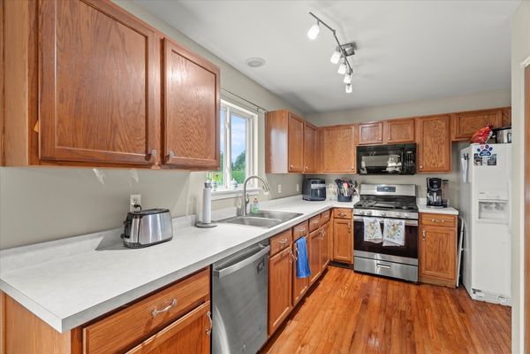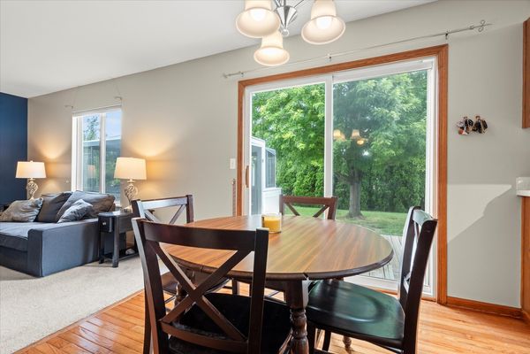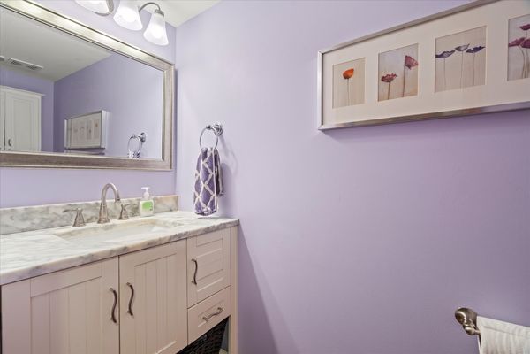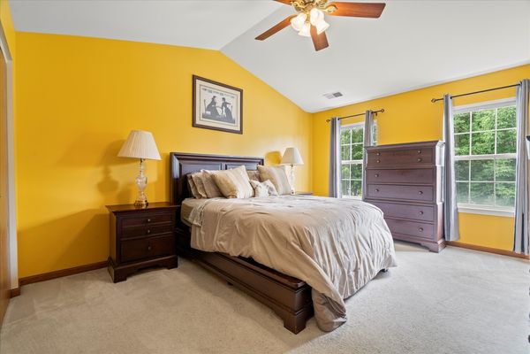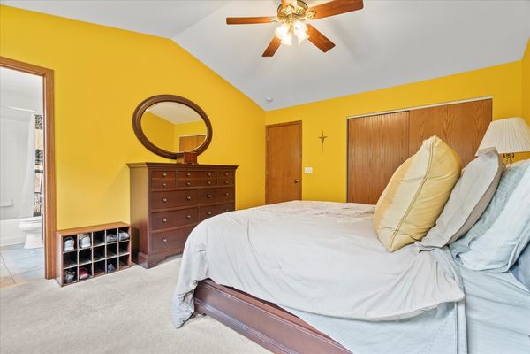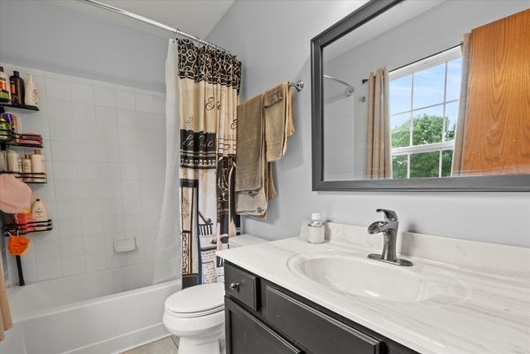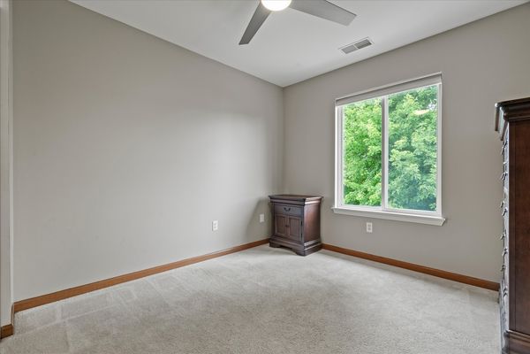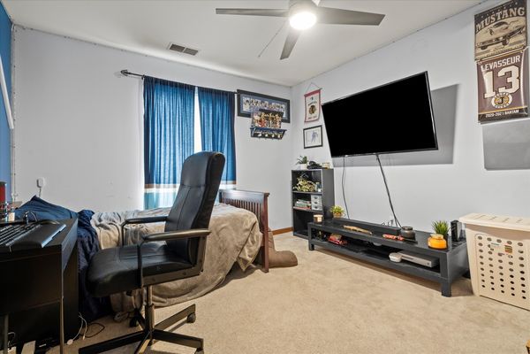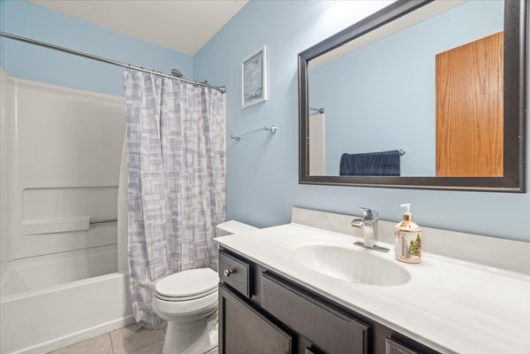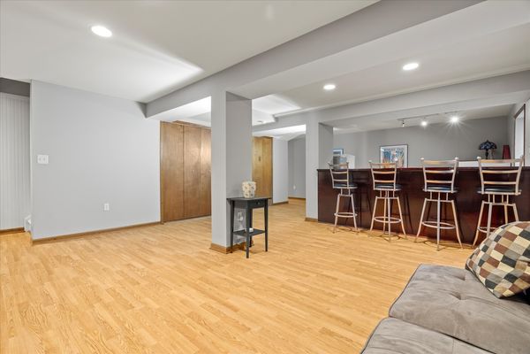1702 Fiddyment Drive
Romeoville, IL
60446
About this home
SHOWINGS BEGIN SUNDAY JULY 7! Welcome to this impressive 3-bedroom home featuring a bonus room located in the fully finished basement (with bar). With 2.5 bathrooms, this impeccably maintained property offers comfort and style throughout. Situated in the highly sought-after Lakewood Falls subdivision with Plainfield 202 school district, this residence is ideal for families seeking exceptional educational opportunities. Step into the fenced-in yard, meticulously landscaped for privacy and beauty. Enjoy gatherings on the expansive deck with a screened-in gazebo, ideal for outdoor entertaining. Inside, discover pristine hardwood flooring and upgraded ceramic tiles complemented by freshly painted walls and newly shampooed carpets. The master bedroom boasts a vaulted ceiling, adding an element of sophistication, while oak cabinets and trim enhance the kitchen and living areas. Notable features include a newer water heater, water softener, full house filter, and updated appliances. The roof has been recently upgraded, and for enhanced security, a web-linked system with 4 cameras has been installed. Convenience meets luxury with a wood-burning fireplace featuring a gas starter, a powder room, and updated bathrooms. Ample storage is available throughout, including a 20x20 storage area above the garage accessible from inside the home, and ample space in the finished basement. Located near shopping, dining, and major highways, this home also offers access to a clubhouse with a pool for a nominal $35 monthly assessment fee. Don't miss the opportunity to own this exceptional home where every detail has been meticulously curated for modern living. Schedule your showing today!
