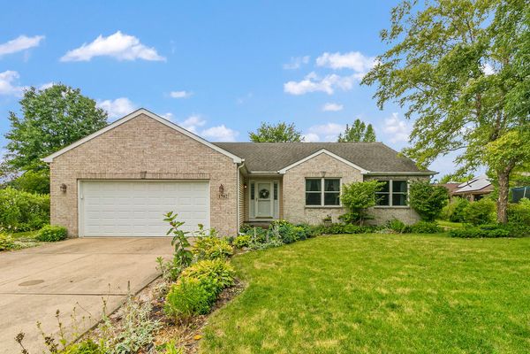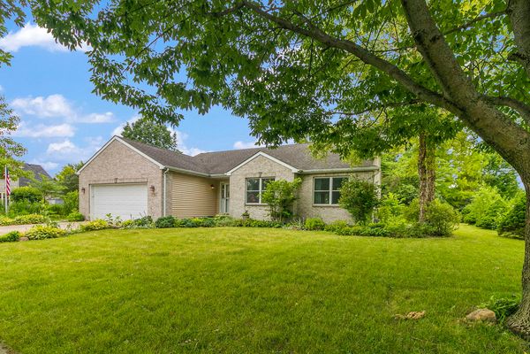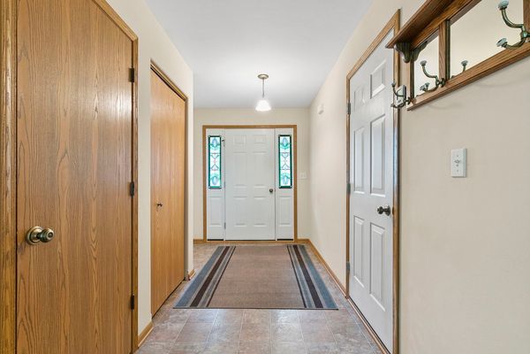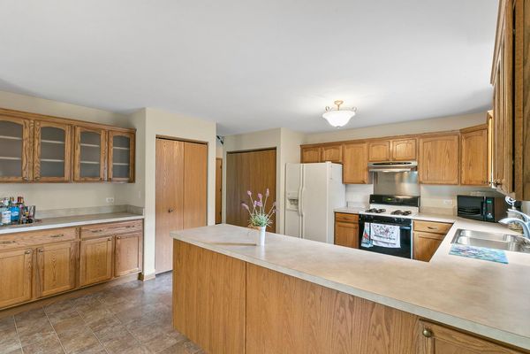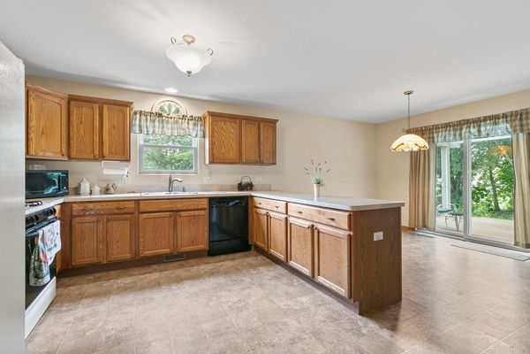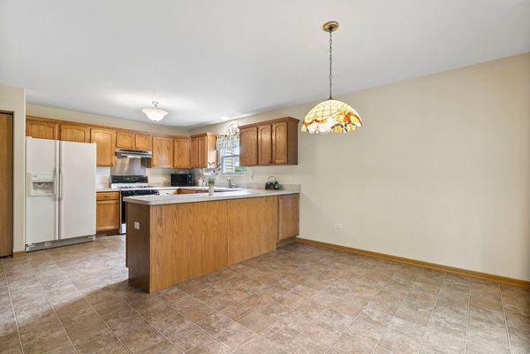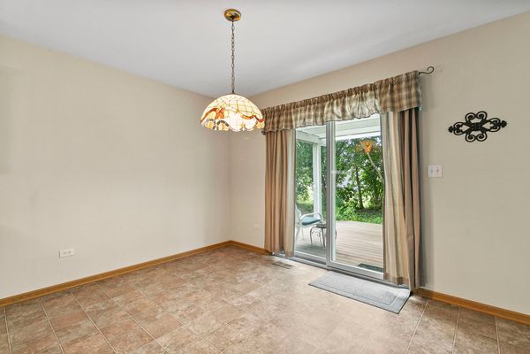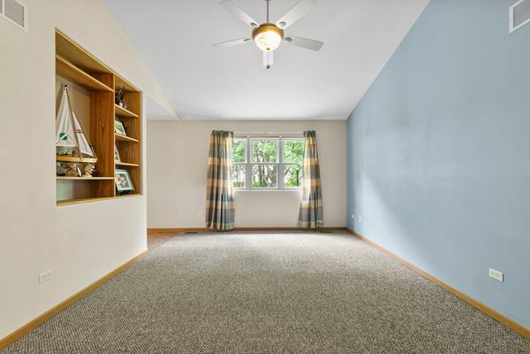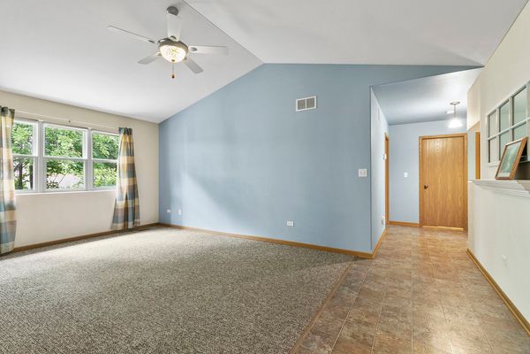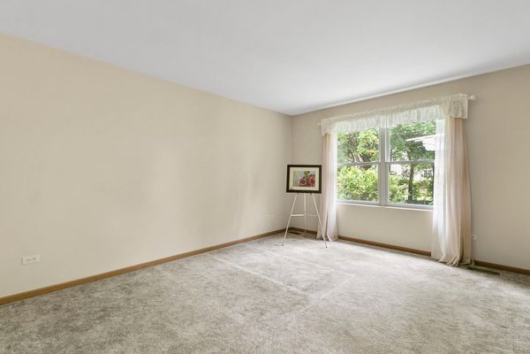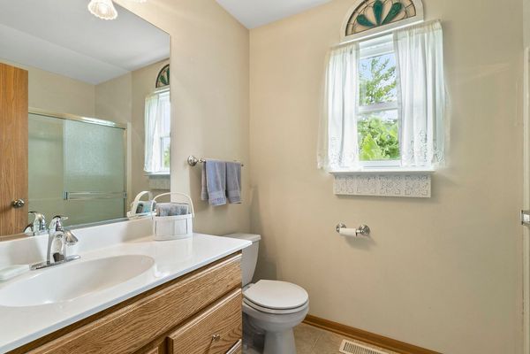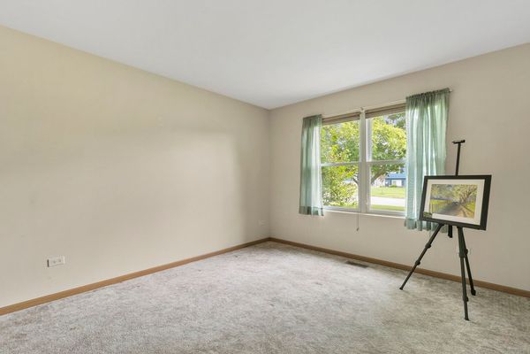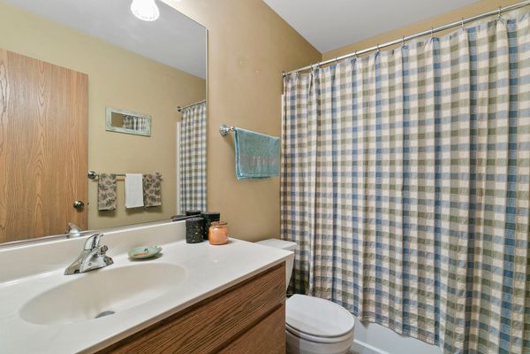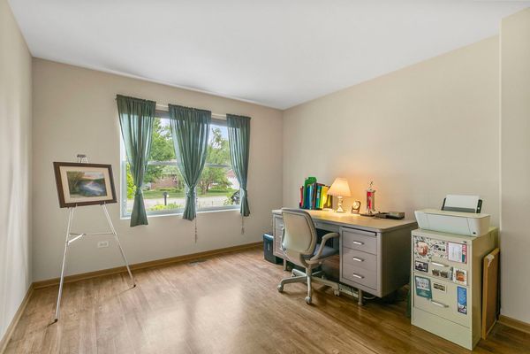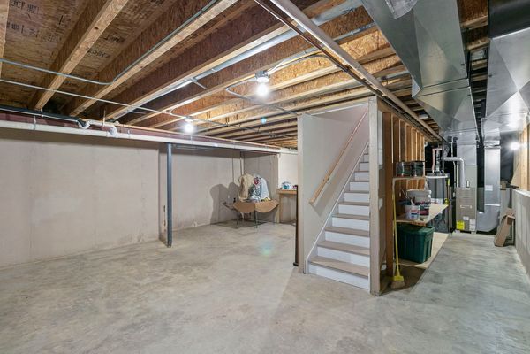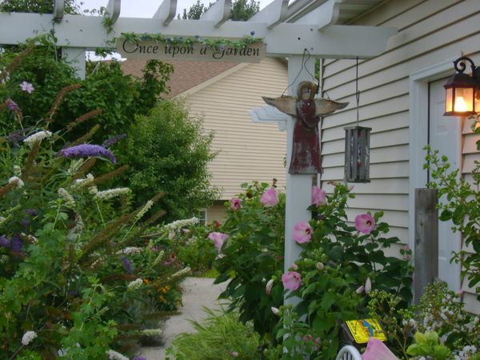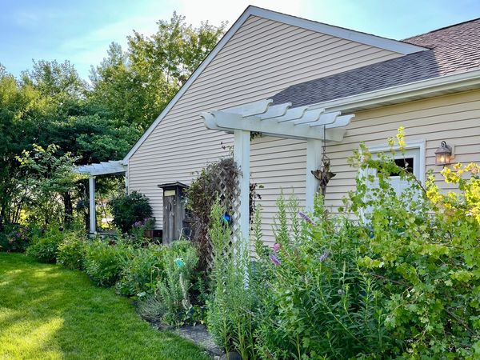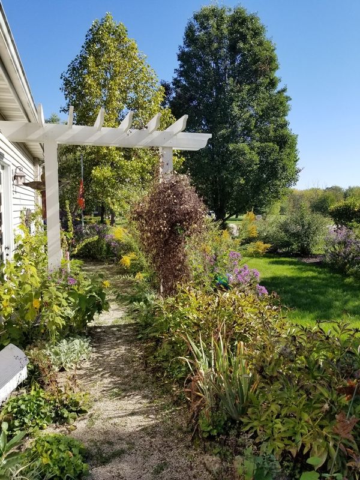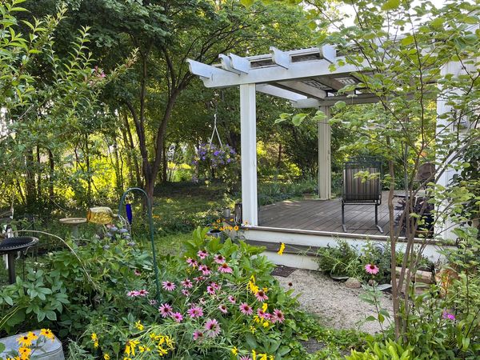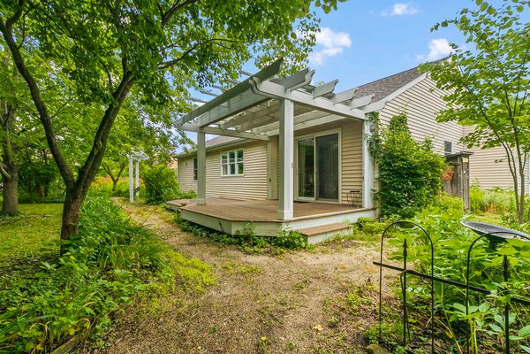1702 Anne Lane
Morris, IL
60450
About this home
*Highest and Best due 7/1/24 8pm* KNOWN TO BE EVER SO RECLUSIVE IN THE WILD, AND EVEN MORE ELUSIVE IN TODAY'S MARKET, HERE'S YOUR CHANCE TO FINALLY GET YOUR HANDS ON AN OH SO RARE RANCH RETREAT! ORIGINAL OWNER WAS A BELOVED LOCAL ARTISAN (A FEW PIECES OF ARTWORK PROUDLY DISPLAYED THROUGHOUT) AND AVID GARDEN CLUB MEMEBER WHO LOVED THIS 3 BEDROOM, 2 BATH RANCH WITH BASEMENT AND POURED HERSELF INTO THIS WONDERFUL PROPERTY. THE MASTER HAS A PRIVATE BATH ROOM WITH WALK IN CLOSET AND BUILT IN SHELVING. HUGE EAT IN KITCHEN WITH DINETTE, SIDE BUTLERS PANTRY, LAUNDRY CLOSET, AND SLIDING GLASS DOOR ACCESS TO BACK DECK. THE YARD, IS A GARDENERS PARADISE, HAS PLANTINGS THAT BLOOM THROUGHOUT THE SEASONS, ALSO THERE'S A SMALLER GARDEN AREA WITH SOUTHERN EXPOSURE THAT JUST NEEDS THE NEW OWNER TO CARRY ON THE GREEN THUMB. A WONDEFULLY PRIVATE AND SERENE YARD, CUSTOM PERGOLA WITH PULL SHUT SCREENS, IRONWOOD DECKING, AND 2 PERSON YARD SWING. THE UNFINISHED PARTIAL BASEMENT WITH CRAWL AND GARAGE ATTIC HAS MORE STORAGE THAN YOU COULD EVER FILL. A FANTASTIC NEIGHBORHOOD LOCATION LITERALLY A STONE'S THROW (3 HOUSES) FROM BRISTOL POINTE PARK AND EAST FORK NETTLE CREEK. AT THE SAME TIME, THIS HOME IS EXTREMELY CLOSE TO DOWNTOWN, SHOPPING, SCHOOLS, GOLF COURSES, HOSPITAL, AND EXPRESSWAY. ABSOLUTELY PERFECT FOR THE FIRST TIME HOME BUYER OR THE EMPTY NESTER, THIS GEM IS SURE TO ATTRACT A LOT OF IMMEDIATE ATTENTION SO MAKE SURE TO SCHEDULE A SHOWING THIS WEEKEND BEFORE IT'S GONE.
