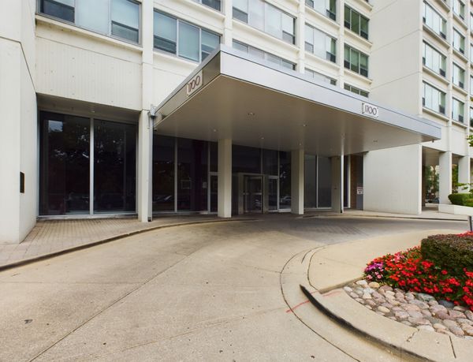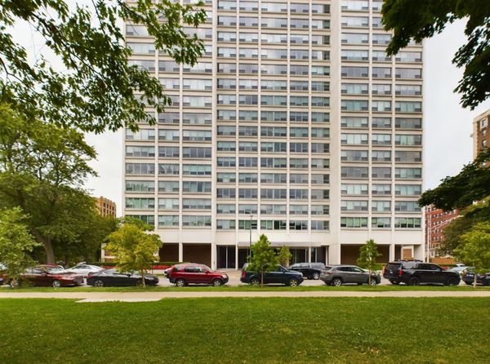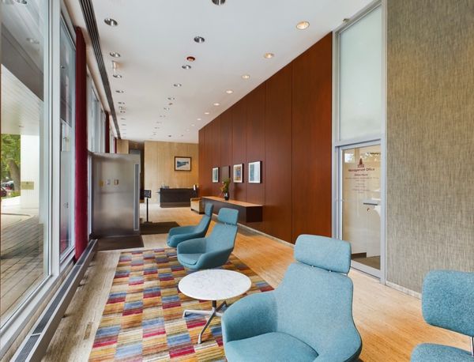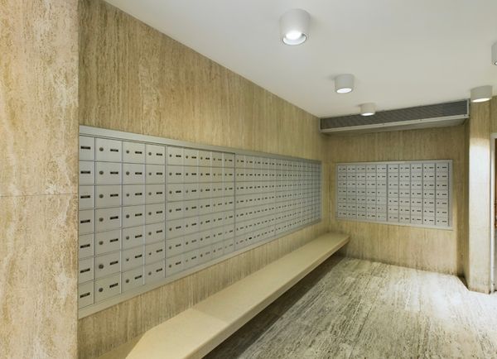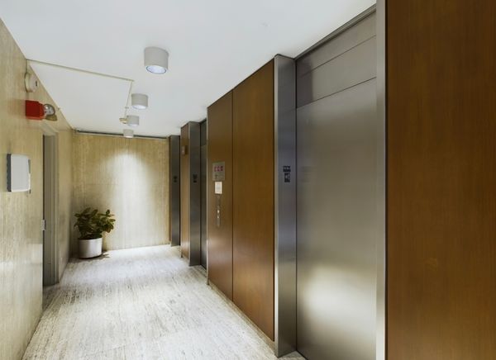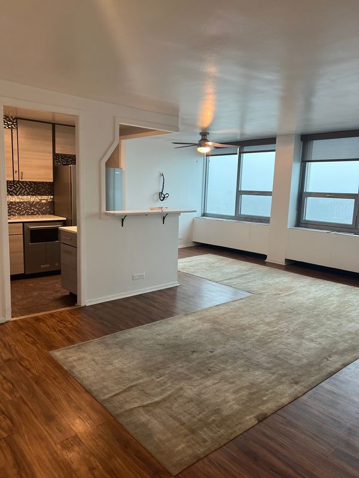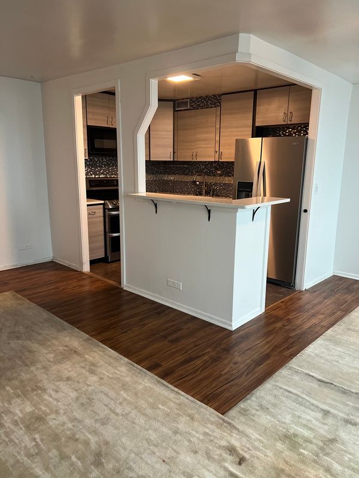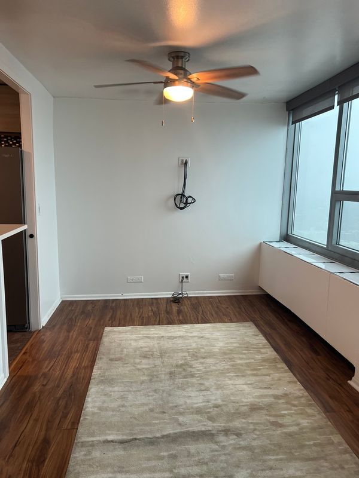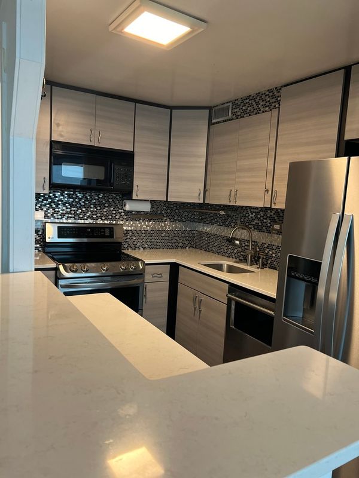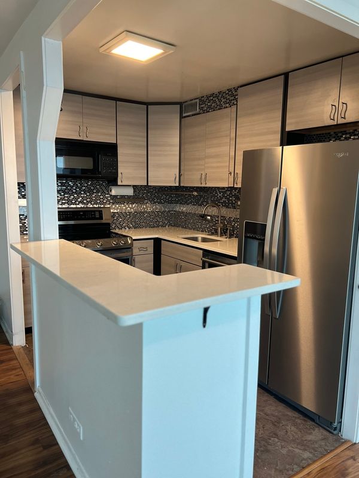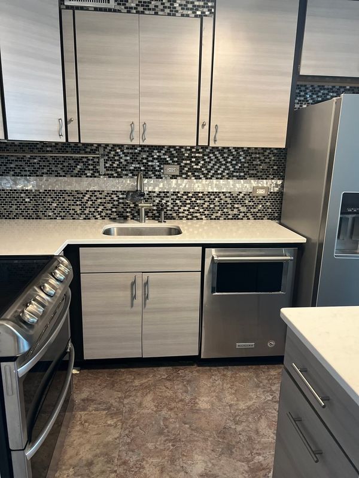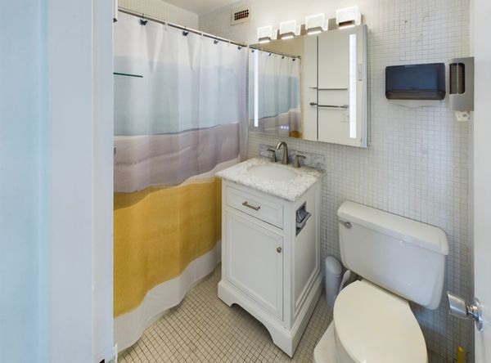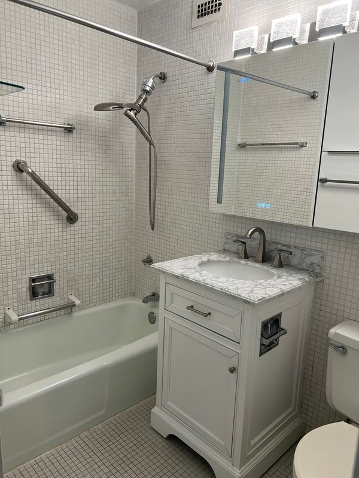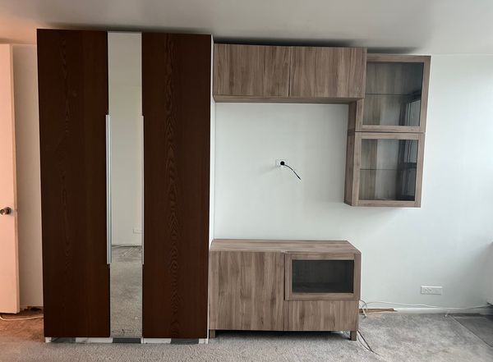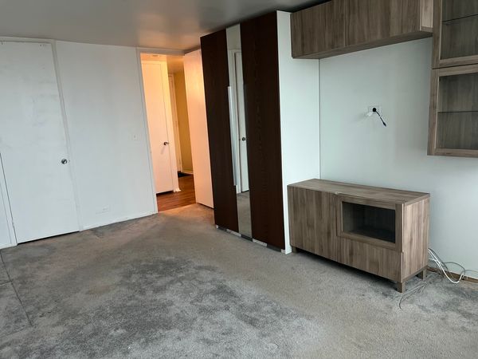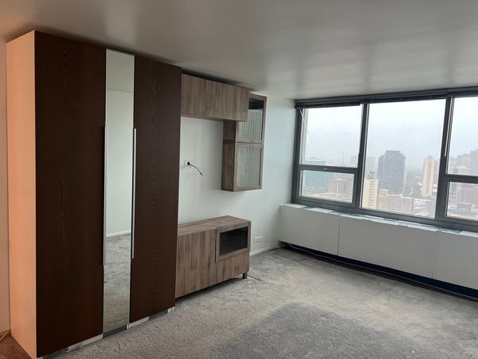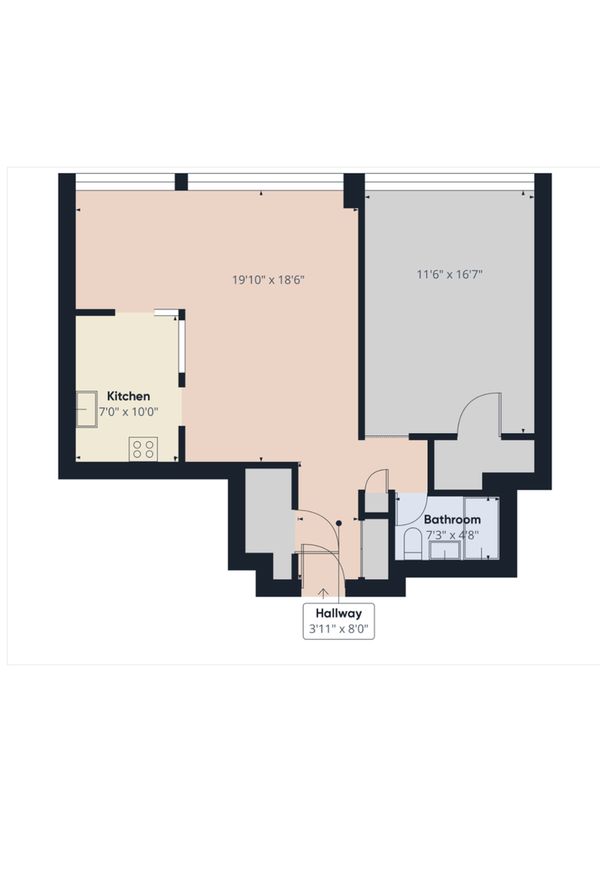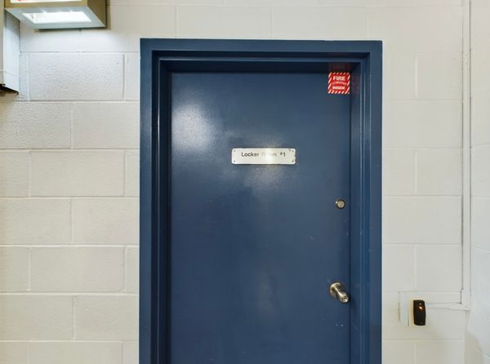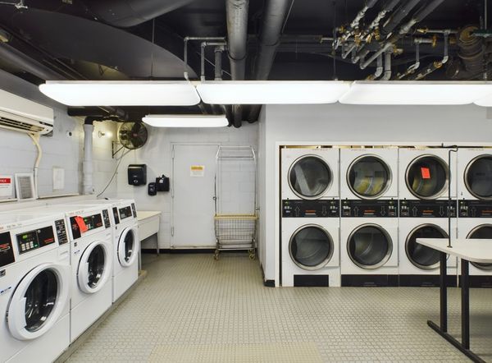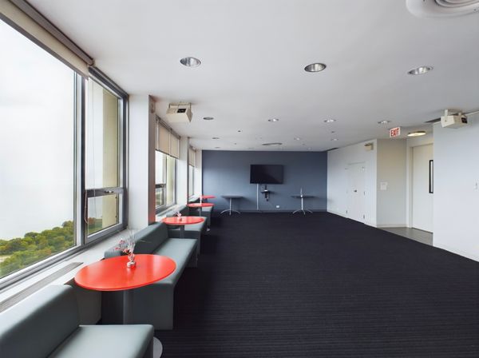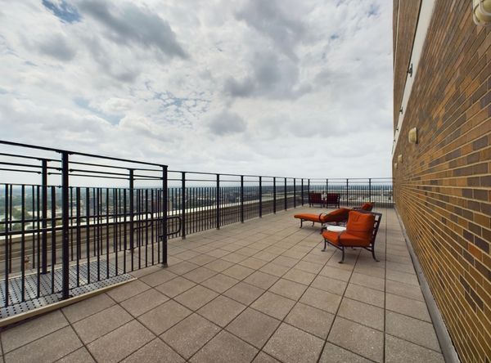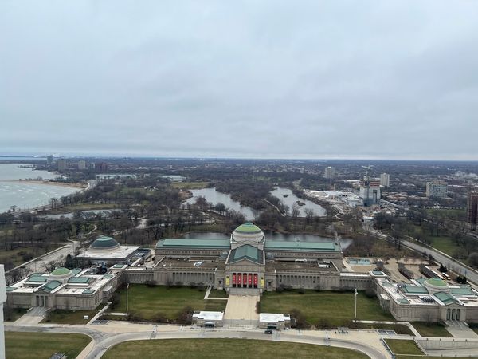1700 E 56th Street Unit 3204
Chicago, IL
60637
About this home
South Shore living awaits you at this beautifully updated one-bedroom condo with a North facing breathtaking view of Chicago's Skyline and with views of Lake Michigan can be captured from the 32nd floor! This unit features thoughtful upgrades to the kitchen, stainless steel appliances, sleek counter tops, spacious cabinets, updated bathroom with an optional red light for those that like to indulge in red light therapy, this unit also offers additional storage space. The open layout seamlessly connects the kitchen to the living area, creating a perfect space for entertaining and daily living. Residents can also enjoy this full service building that features 24 hour doorman, sky-viewing rooftop deck with 360 views, penthouse party room, fitness center, bike storage room, storage locker, and also comes with one indoor parking space that can be leased, all managed by friendly on-site staff. Situated in the heart of Hyde Park, this one-bedroom condo is conveniently located near Lake Michigan and the Museum of Science and Industry which are both within a 5 minute walking distance, also not far from the University of Chicago, shopping, dining, parks and the upcoming Obama Center. With substantial reserves, this high-rise offers a luxurious and convenient lifestyle in one of Chicago's most dynamic neighborhoods.
