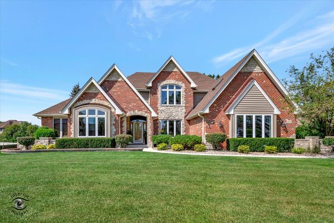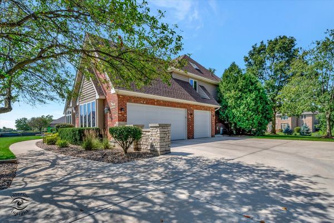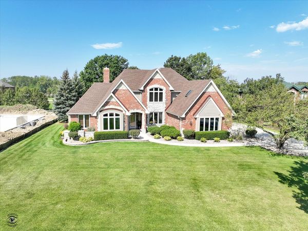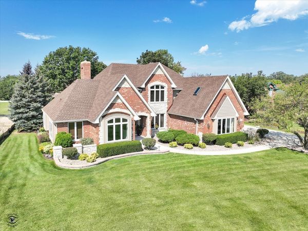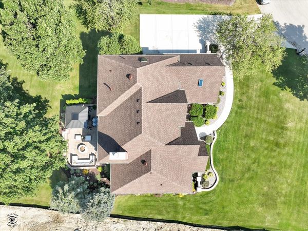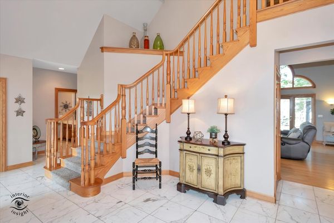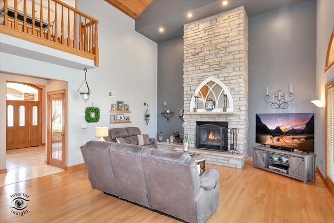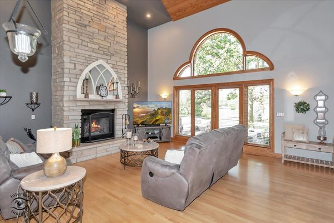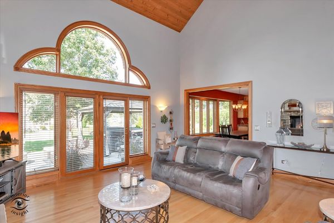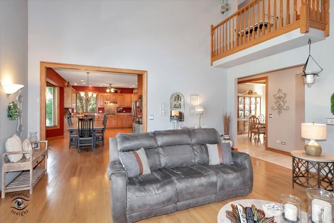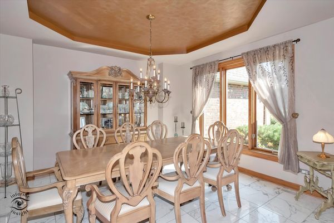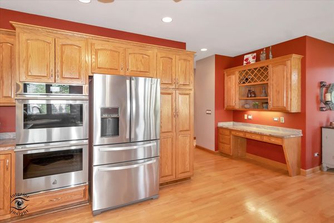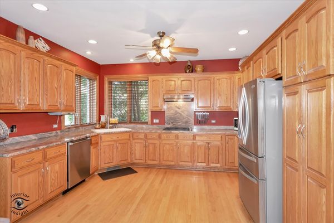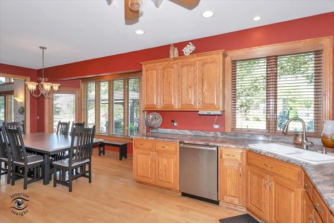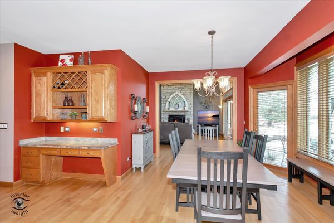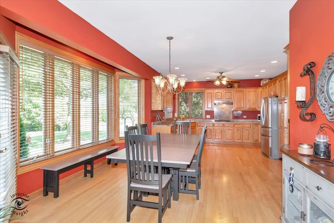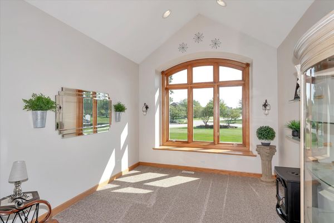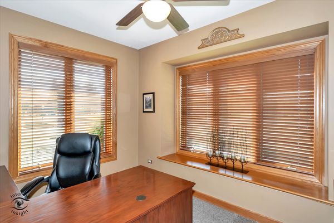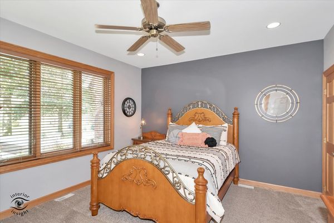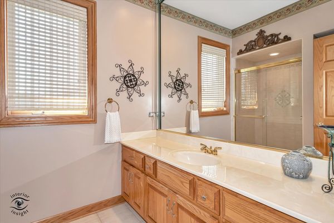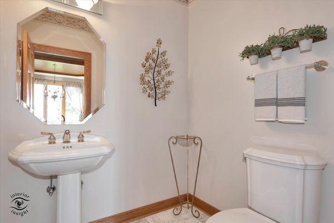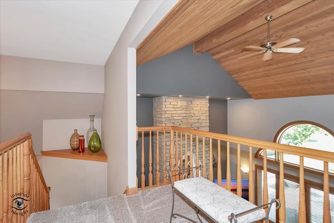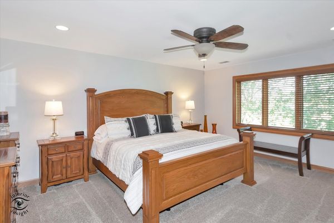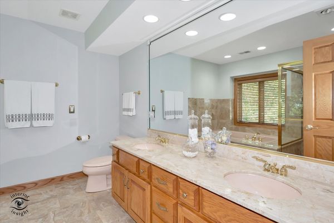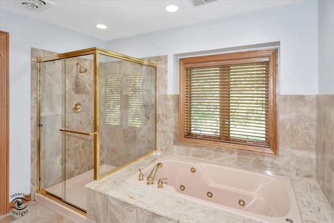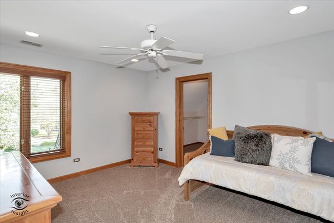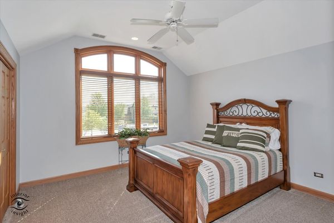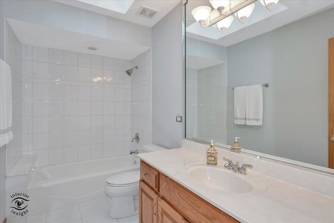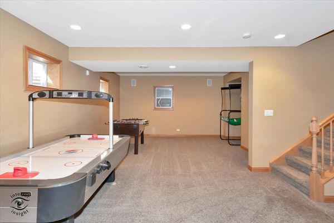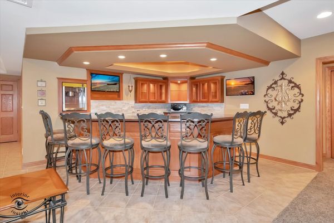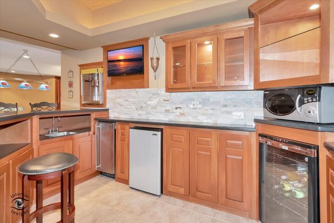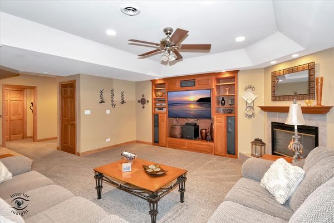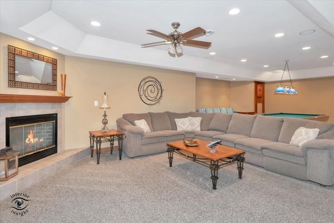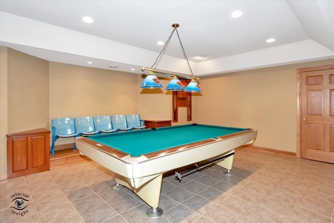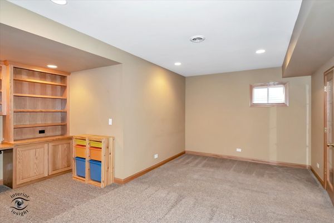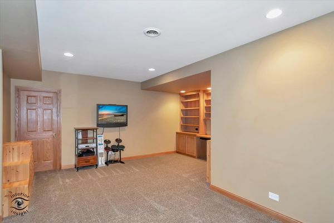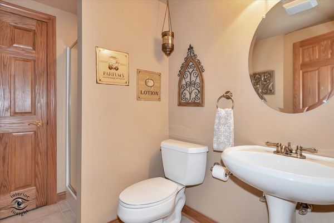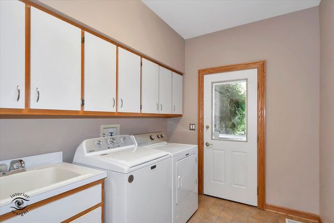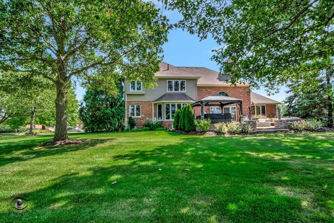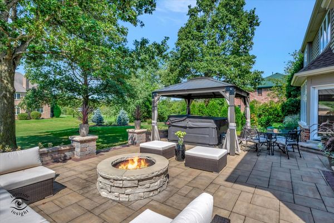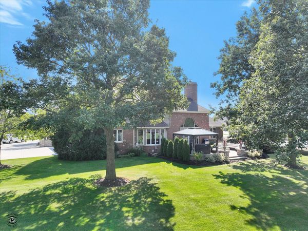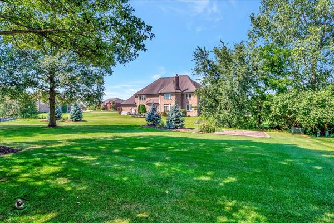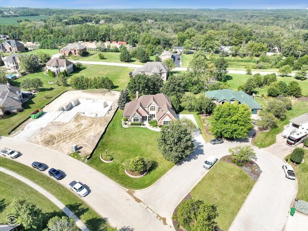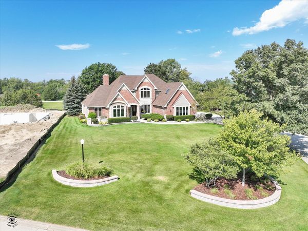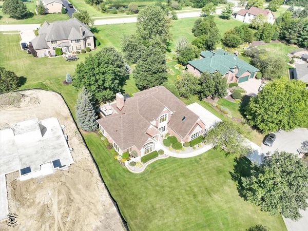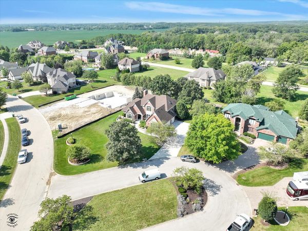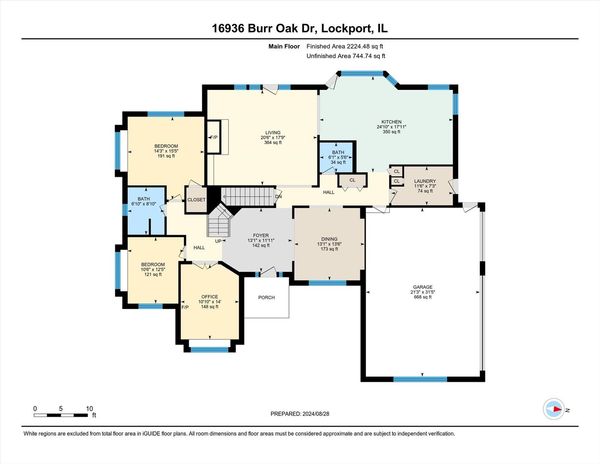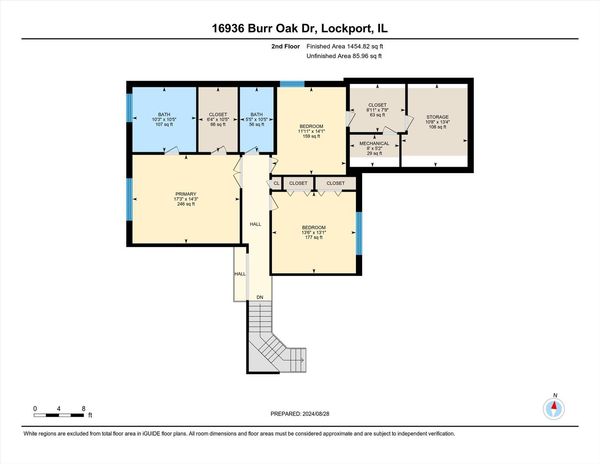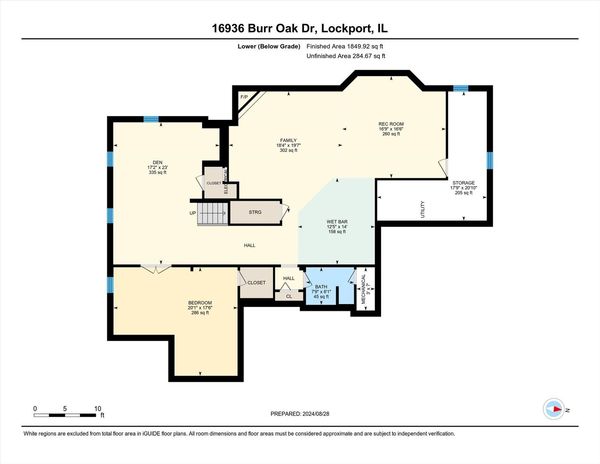16936 S Burr Oak Drive
Homer Glen, IL
60491
About this home
Absolutely Stunning in sought after Wedgewood Highlands in Homer Glen. This huge 6 Bedroom, 4 1/2 bath home is quality built and has been expertly maintained. Over 5400 sq. feet of living space including the fully finished basement. From the moment you step into the beautiful marble tiled foyer you will notice the exquisite details of this home. It has gorgeous hardwood flooring. 4" Oak baseboard trim. The kitchen has an abundance of custom cabinetry, granite countertops and new in 2021 stainless steel appliances which include a JennAir double oven and cooktop. This home boasts two primary bedroom suites, one on the main level and one on the upper level. The living room is light and bright with a wonderful view of the backyard. Enjoy having game days or parties in the fully finished basement with a beautiful wet bar area which includes ice cube maker, fridge, freezer and beverage cooler. The basement has heated flooring, fireplace with heatilator. Gorgeous brick paver patio (new in 2021) in the backyard with built in firepit area. The 3 car garage has heated floors, and new doors in 2022. Brand new driveway in 2021. This home also has a central vac system, and alarm system. Backyard has an electric fence. Irrigation system. Brand new Roof, complete tear off in 2024. New attic fans 2024. New oversized gutters 2024. New garage flooring 2019. Additional insulation blown in 2020. New landscaping lights 2022. New washer & dryer 2024. Main level furnace and AC new in 2020. Exterior of the home was painted in 2024. All new carpet 2021. This list goes on and on. This home is stunning and move in ready, it is better than new!! Close to dining, shopping and transportation.
