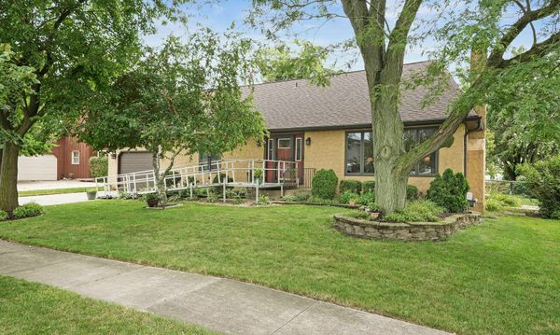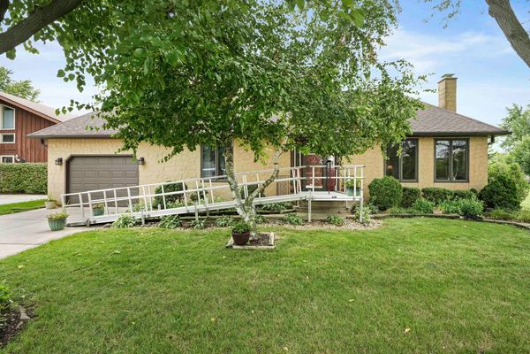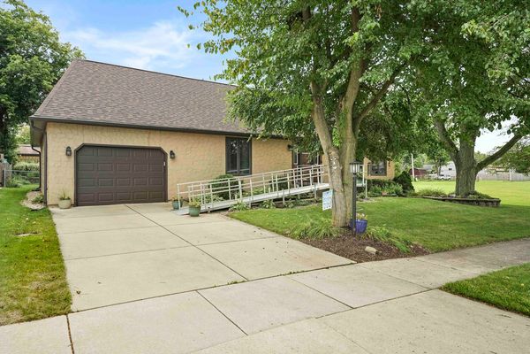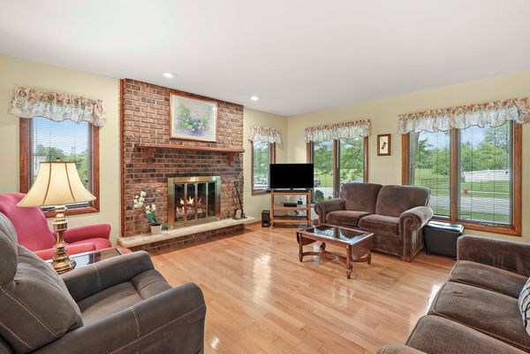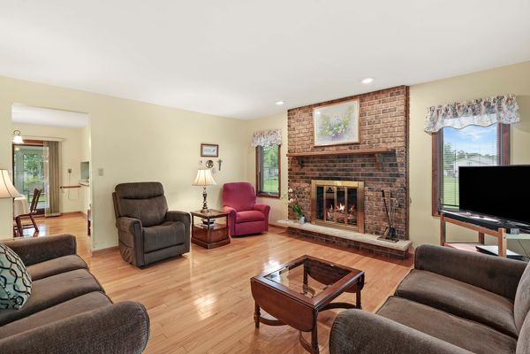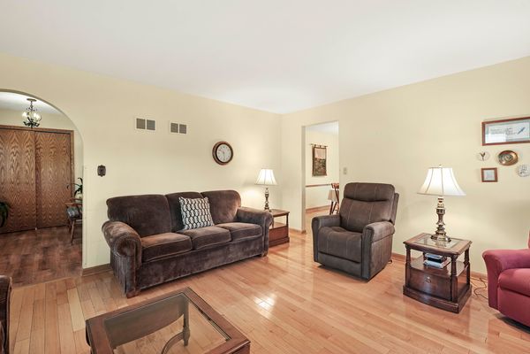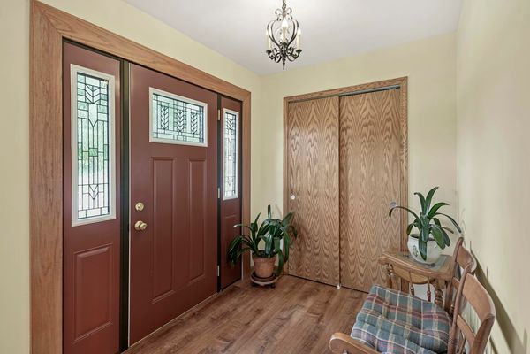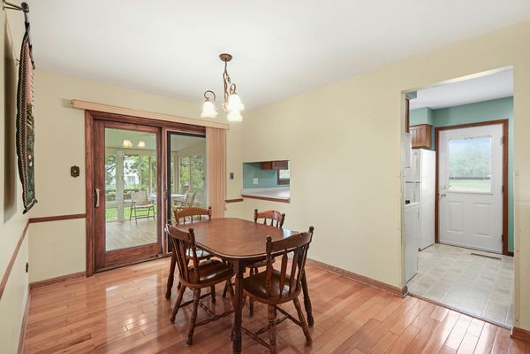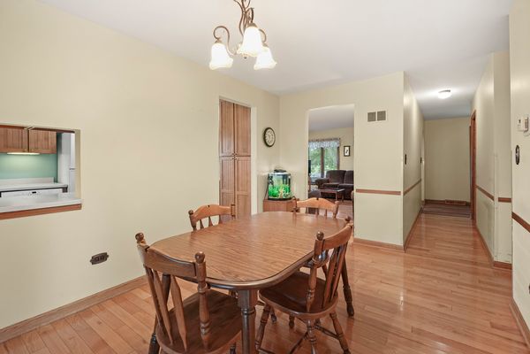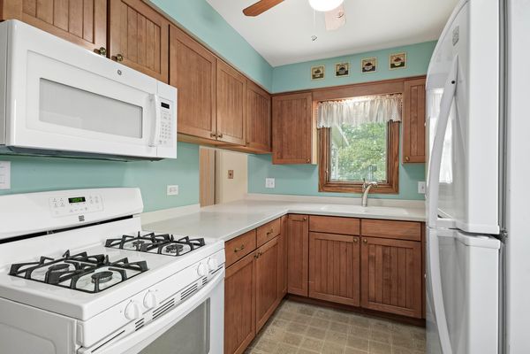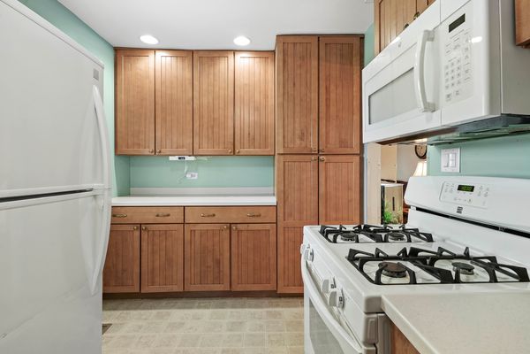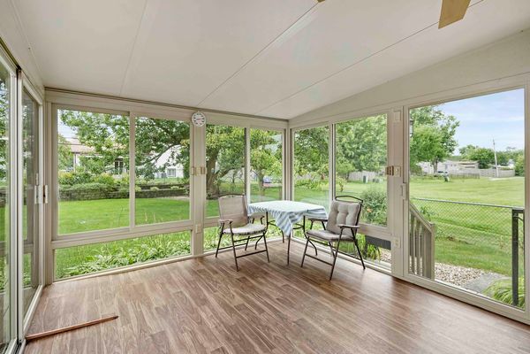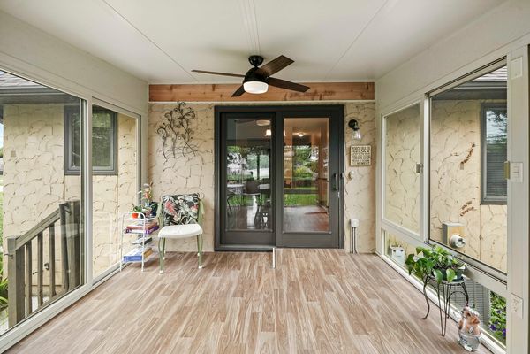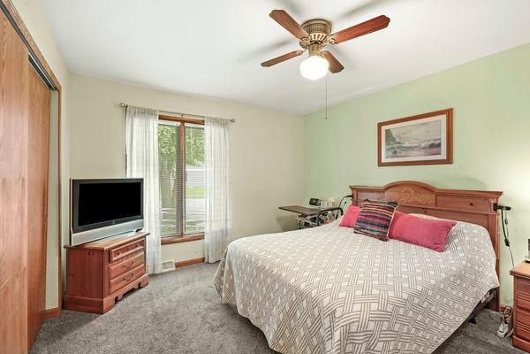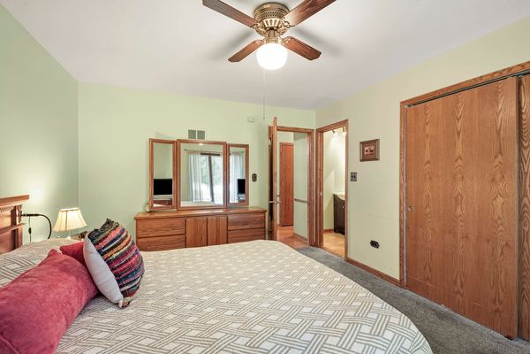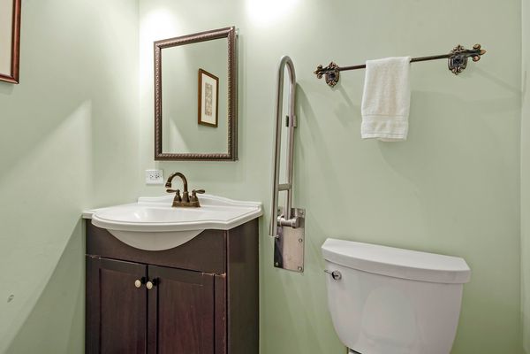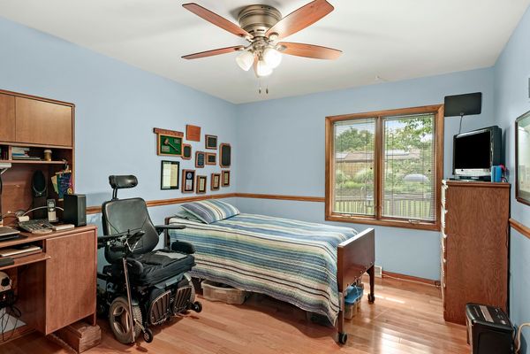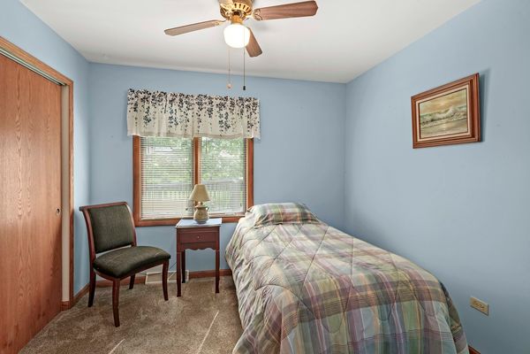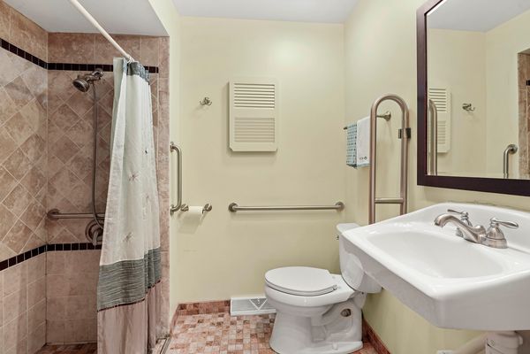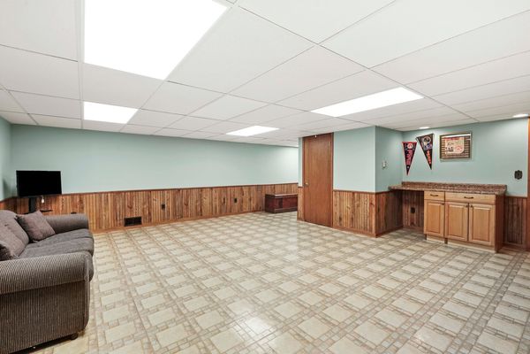16913 Thackery Avenue
Oak Forest, IL
60452
About this home
Now is your opportunity to own this meticulously cared for ranch style home offering 4 bedrooms and 3 bathrooms located on a quiet street in beautiful Oak Forest. Brand new roof in 2023! New AC unit to be installed within 1-2 weeks! Gorgeous, gleaming hardwood floors run throughout the kitchen, living room, second bedroom, and hallways of the main floor. The updated kitchen features Corian countertops and sink, modern cabinetry with a convenient pantry, and a Bosch dishwasher (2018). Enjoy your morning cup of coffee or relax after a long day in the large 3 seasons room which was newly constructed in 2016! Can easily be converted into a 4 seasons room as well. The living room is spacious with a cozy wood burning fireplace with a gas starter and is the perfect space to entertain guests or even host the holidays! The full bathroom on the main floor features a beautifully tiled, curbless shower and several convenient grab bars. Most door frames on the first floor are 36" wide for ease of access. The master bedroom is large with a huge closet and an attached half bathroom with grab bar. The other 2 main floor bedrooms are also a great size with plenty of closet space. New carpeting in master/3rd bedroom (2022). Downstairs you will find a full, finished basement with another full bathroom along with the 4th bedroom, a storage room with exterior access to the backyard, and a separate laundry room. New washing machine (2022). New water heater (2024). New front door and storm door (2019). All new attic insulation (2019). Stucco exterior refinished and repainted (2019). New circular front stoop (2011). Front ramp is easily removable. Pella windows throughout the entire home (2009). Newer Furnace (2012). The sprawling backyard is beautifully landscaped and fully fenced! New gas grill with exterior gas hookup stays with the home. The 2 car tandem garage provides plenty of additional storage options with extra tall ceilings and access to a structural I-beam. You won't want to miss this one, book your showing today!
