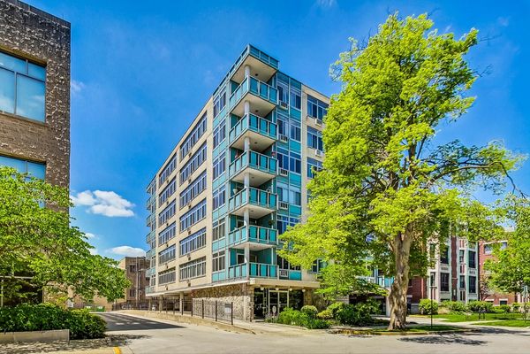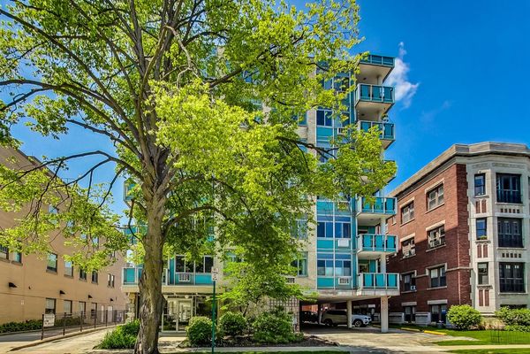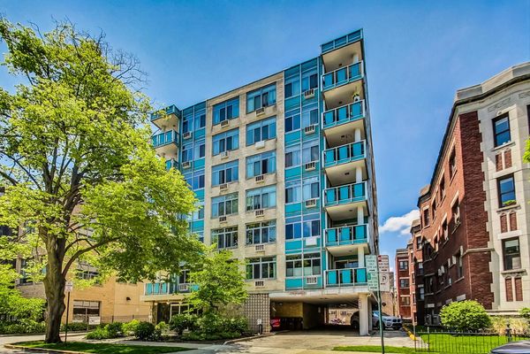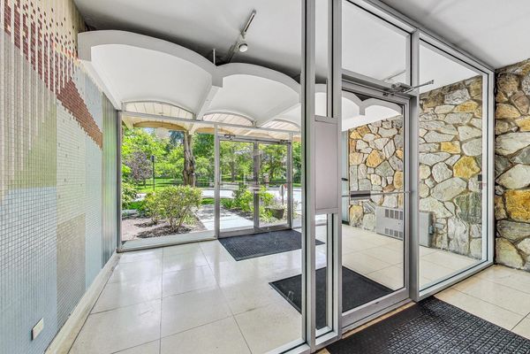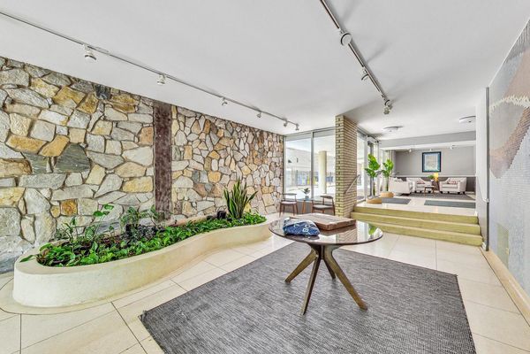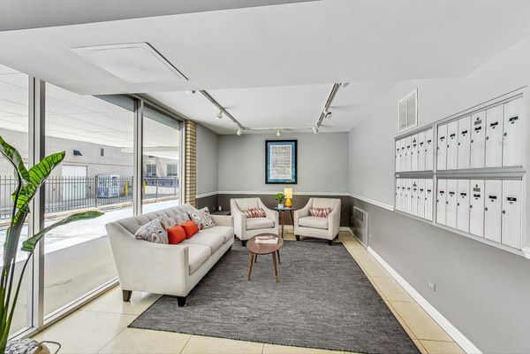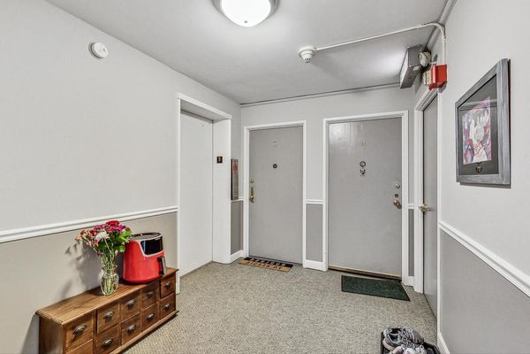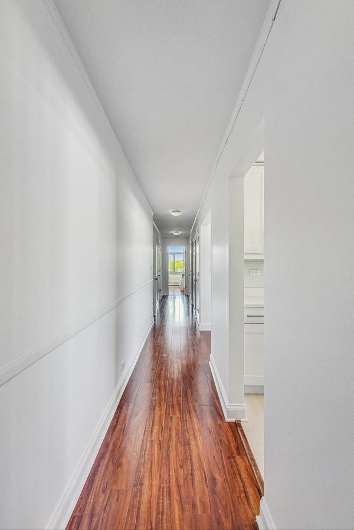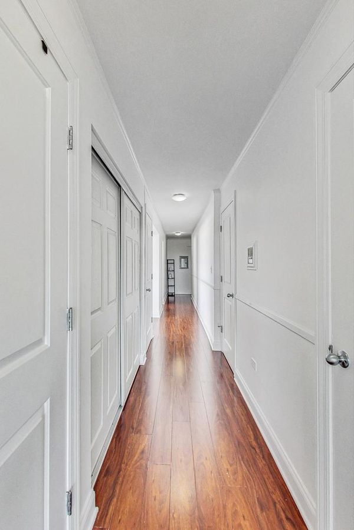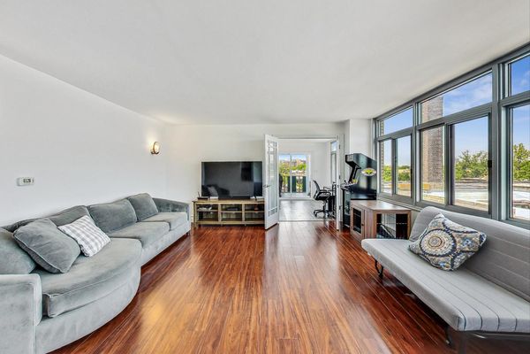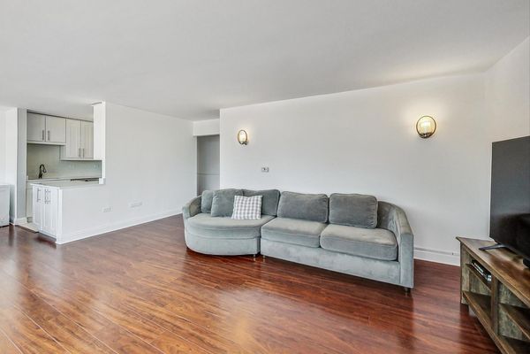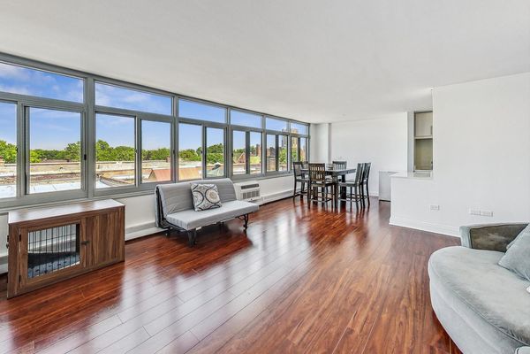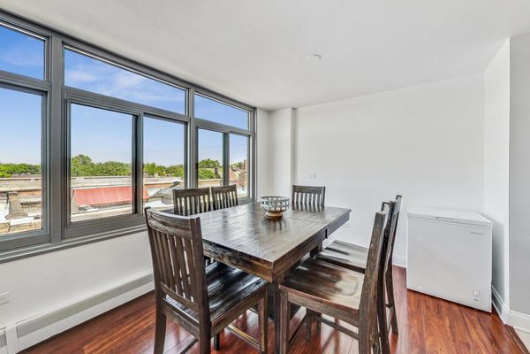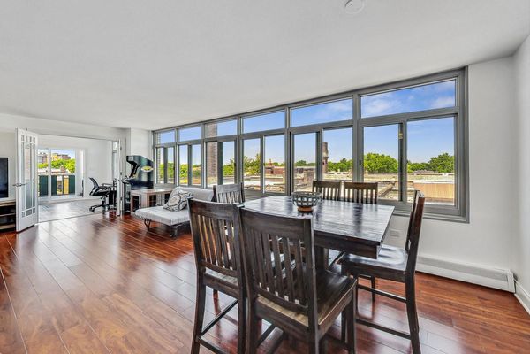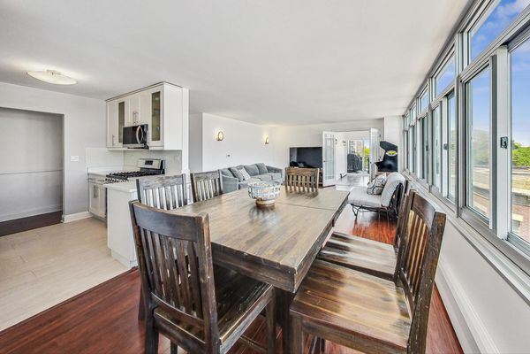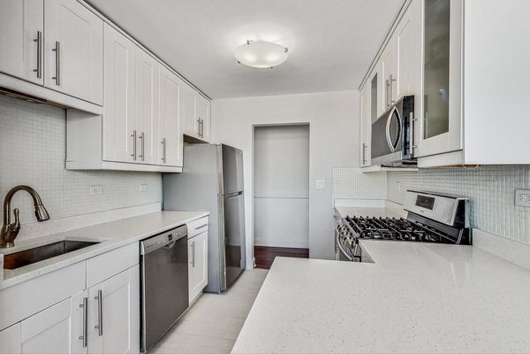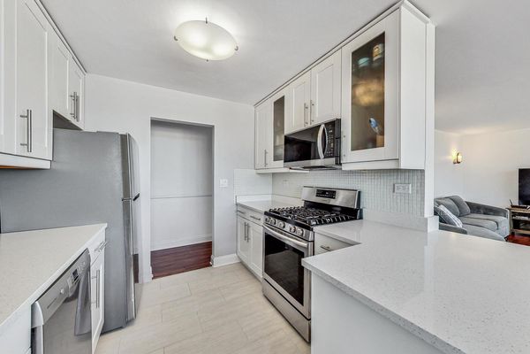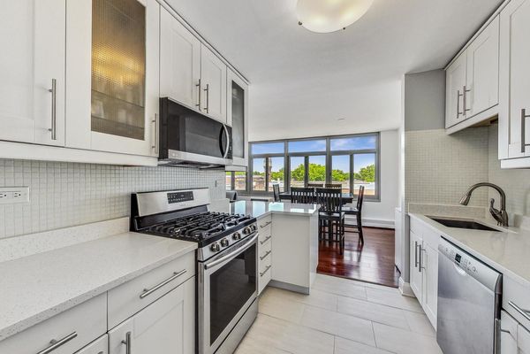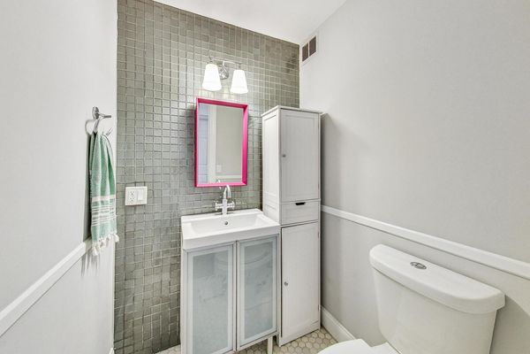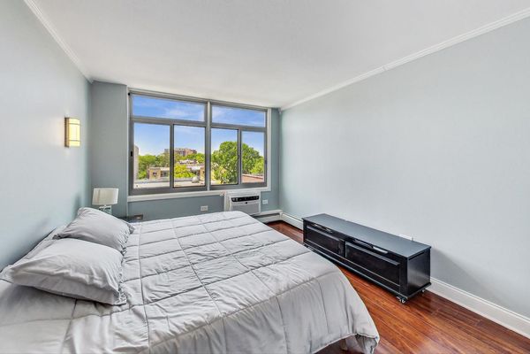169 N Grove Avenue Unit 5C
Oak Park, IL
60301
About this home
This charming condo perfectly situated in the vibrant heart of Oak Park. This two-bedroom PLUS a bonus room residence combines style and functionality, offering an ideal living experience. Step into a spacious, well-lit living area that seamlessly integrates comfort with contemporary design. The kitchen is equipped with stainless steel appliances and generous cabinet space, ideal for those who love to cook and entertain. The cozy dining area provides a welcoming space for meals and gatherings. The condo features a versatile bonus room awash with natural light. Use it as a sunny morning room for coffee, a peaceful sitting room with direct balcony access, or a quiet home office for productive days at home. This home includes two elegantly appointed bedrooms, offering privacy and tranquility. The full bathroom is outfitted with modern fixtures and a sleek design, complemented by an additional half bath for convenience. Perfectly positioned across from Scoville Park, you can enjoy green spaces and outdoor activities just steps from your door. Additionally, Ridgeland Commons is a short walk away, offering swimming and a variety of recreational activities that cater to all ages. Location is key being moments away from library, bustling cafes, unique shops, and local entertainment, with convenient access to public transportation for easy commuting. Exterior parking sport included in the price.
