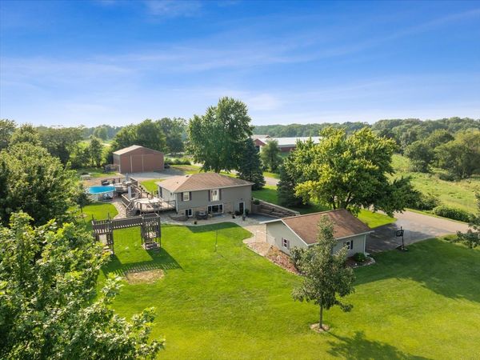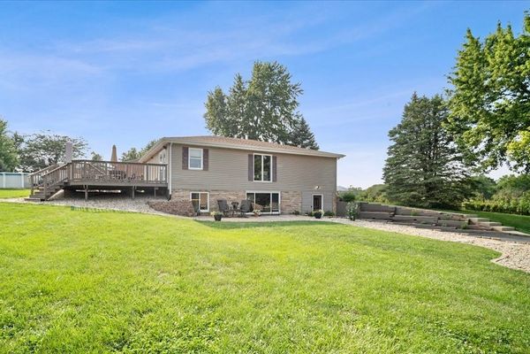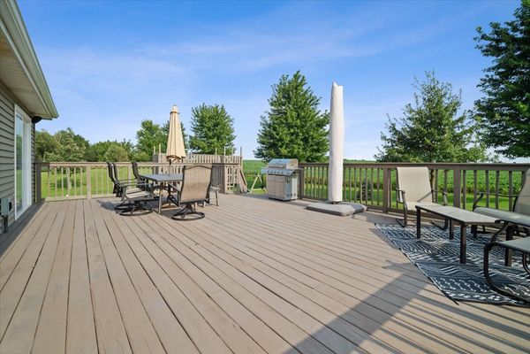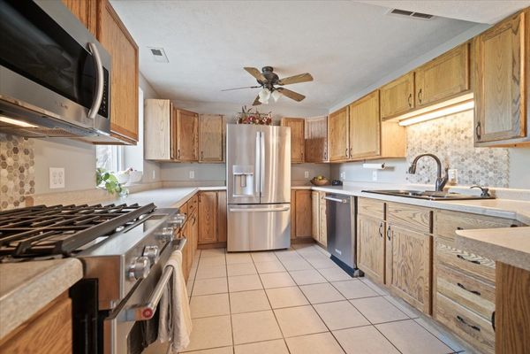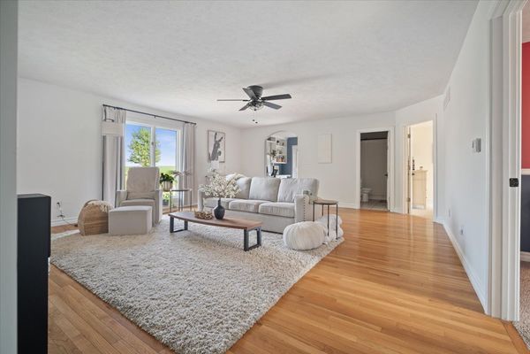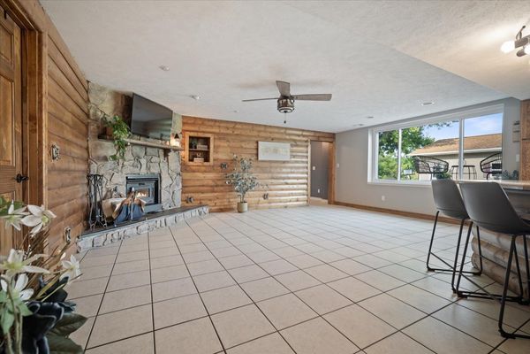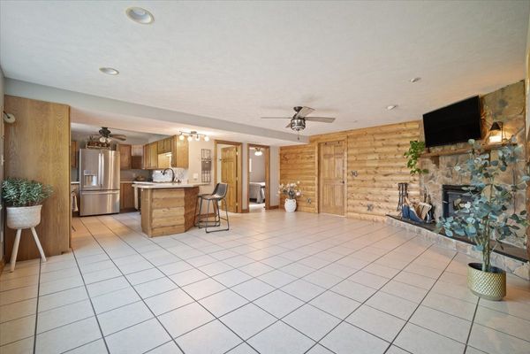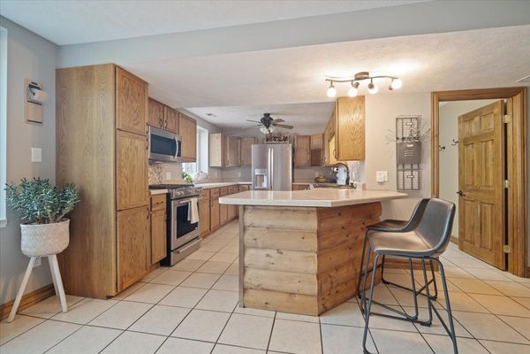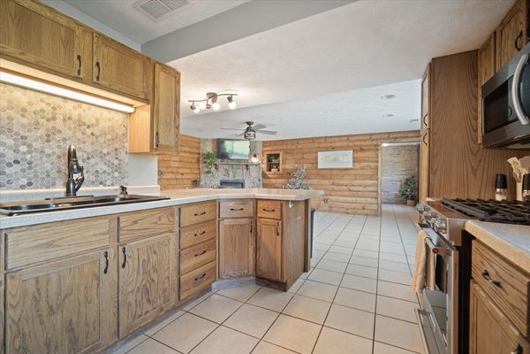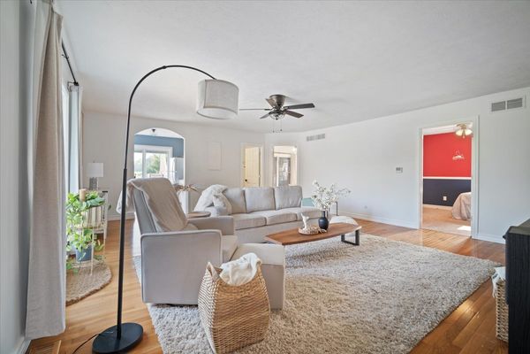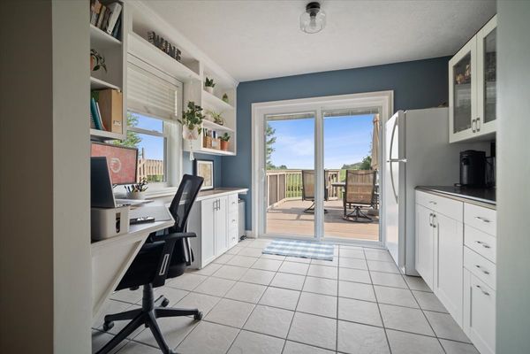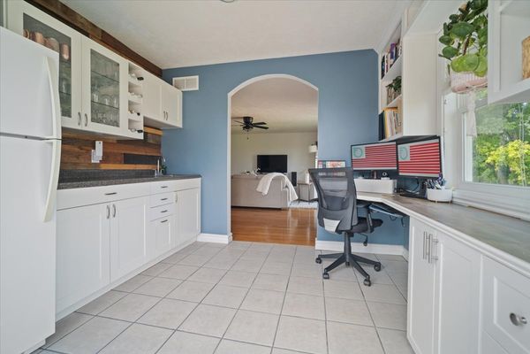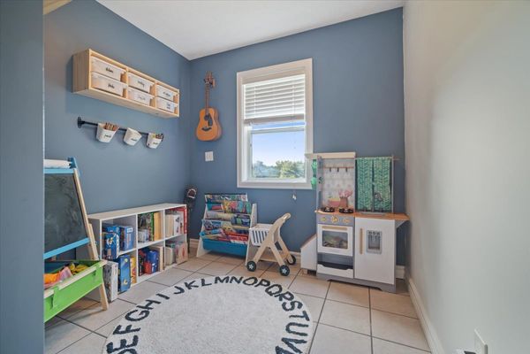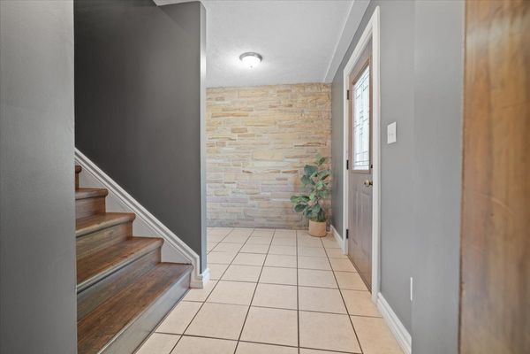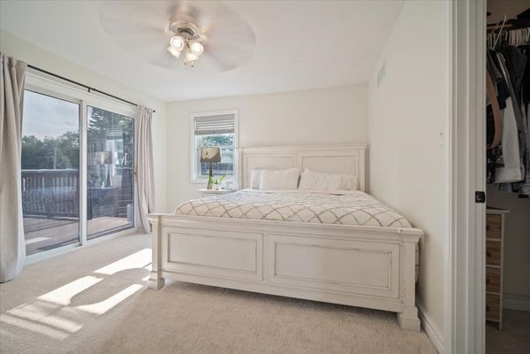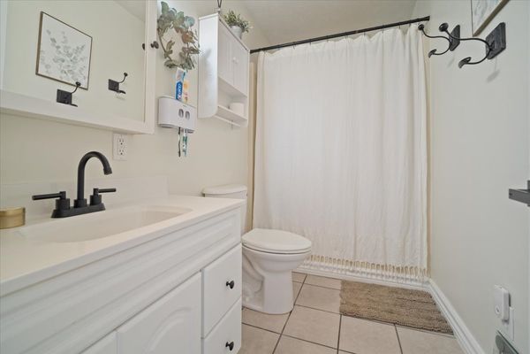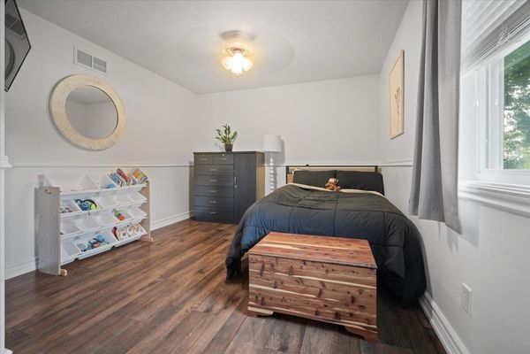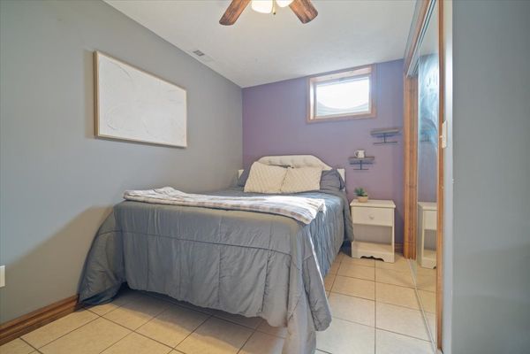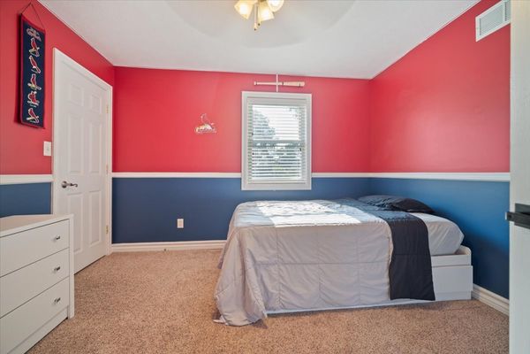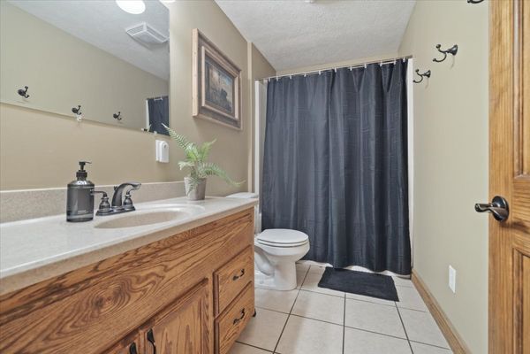16805 E 300 North Road
Heyworth, IL
61745
About this home
Welcome to your dream retreat just outside Heyworth, Illinois! This stunning raised walk-out ranch is situated on 1.35 acres of picturesque surroundings, boasting serene beauty and ample space for relaxation and entertainment. Step into your own private oasis featuring an above-ground pool complimented by a spacious deck and patio, perfect for enjoying sunny days or hosting gatherings with loved ones. Additionally, a 32x32 outbuilding with concrete flooring and power awaits your creative ideas, complemented by a 2-car detached garage providing plenty of storage space. This charming home offers 4 bedrooms with walk-in closets and 2 full baths, all elegantly updated to meet modern standards. The property includes an extra kitchenette, ideal for culinary exploration or hosting guests, while 2 distinct workspaces allow for efficient productivity right at your fingertips. Unwind in the comfort of 2 inviting living areas, each offering a cozy ambiance for relaxation and entertainment. Wake up to breathtaking sunrises enveloping the horizon, creating a tranquil start to your day. Conveniently located just outside Heyworth and a mere 15-minute drive from Bloomington, this home offers the perfect blend of tranquility and accessibility. Don't miss this opportunity to experience the best of rural living with urban convenience - schedule a showing today and make this exceptional property yours! List of updates available.
