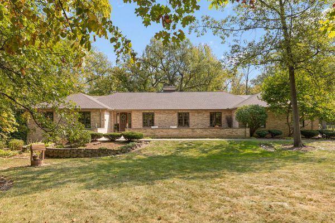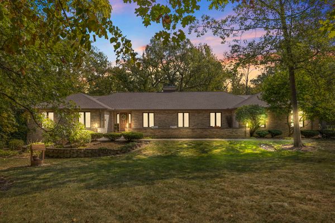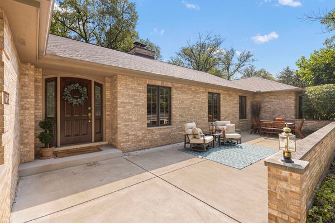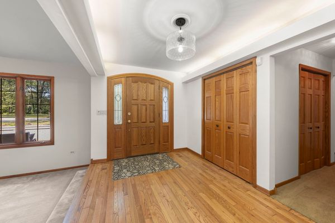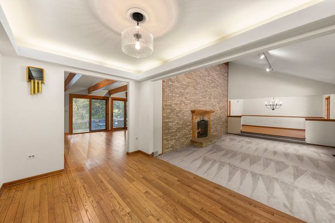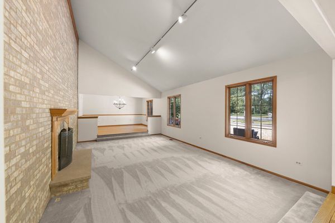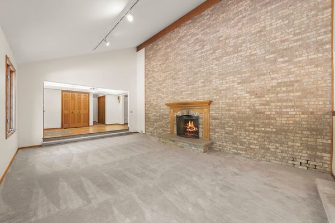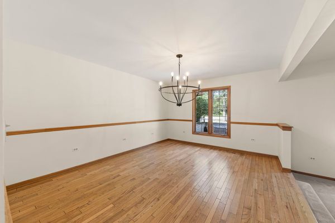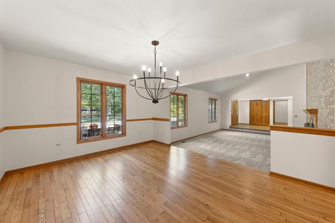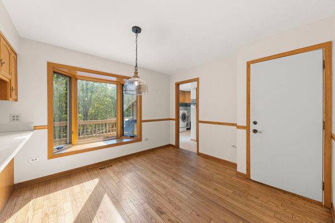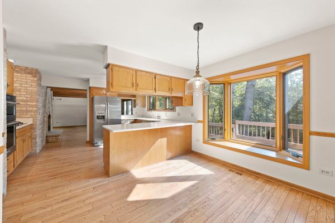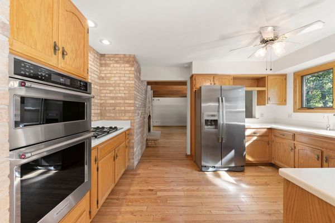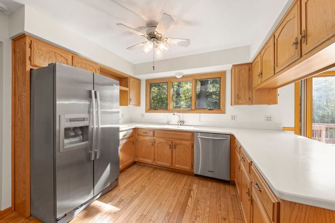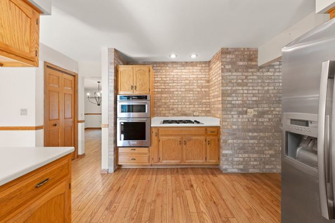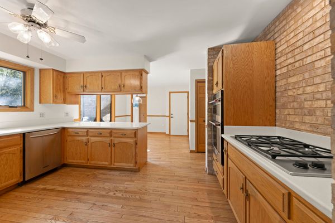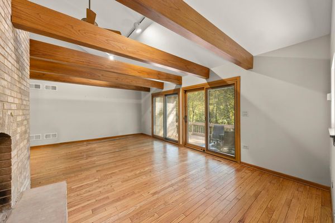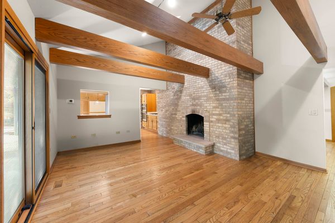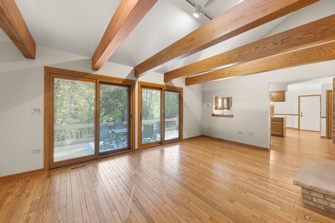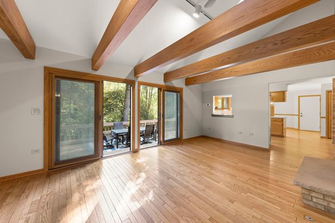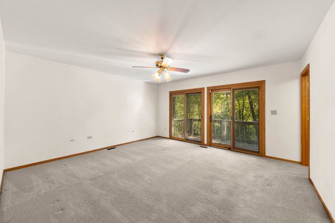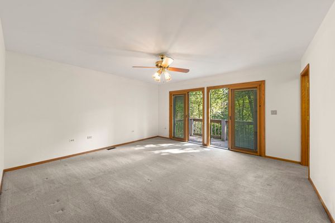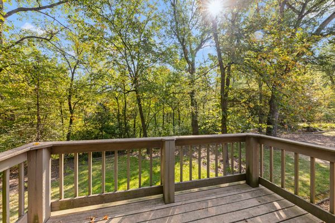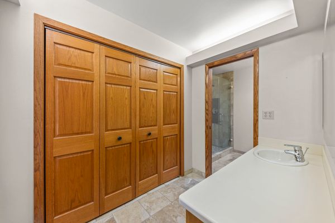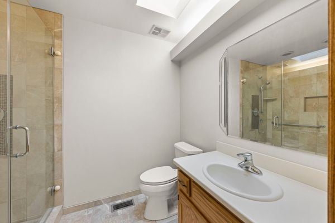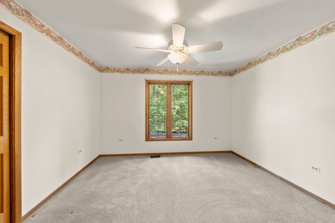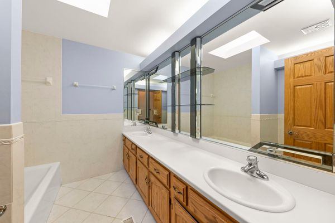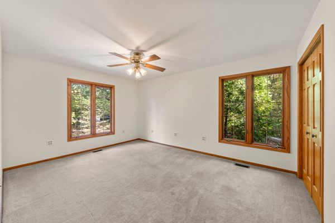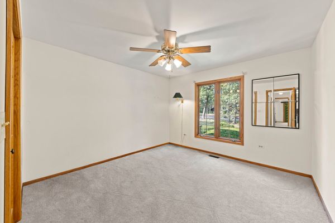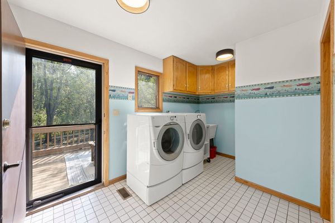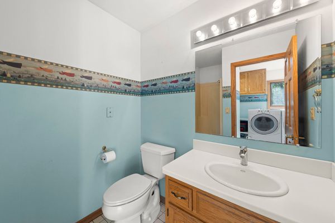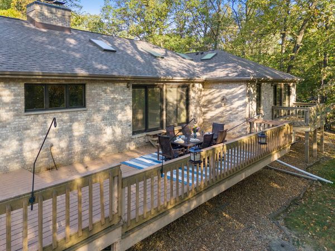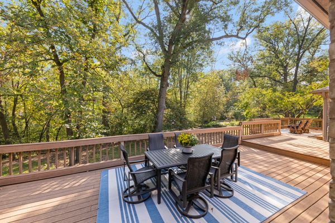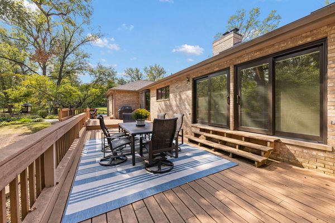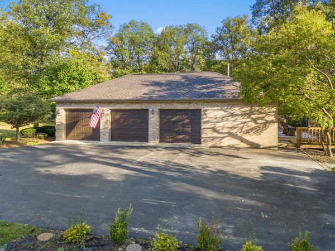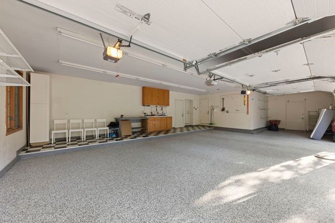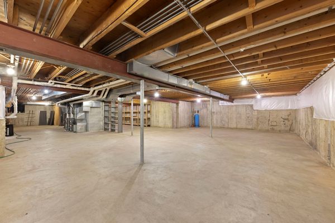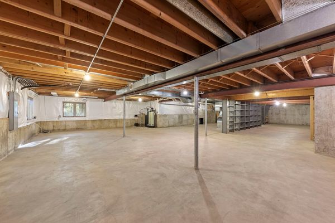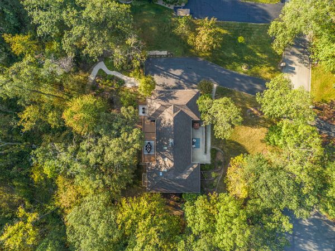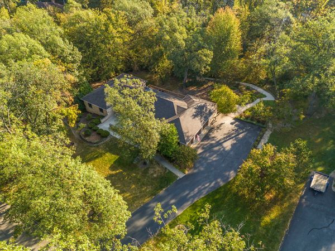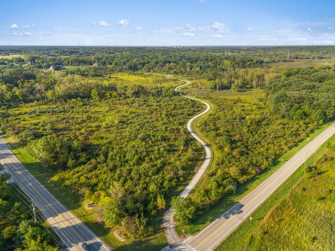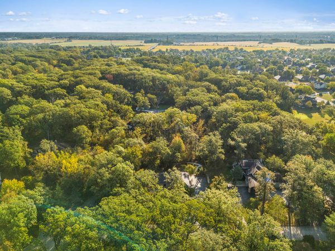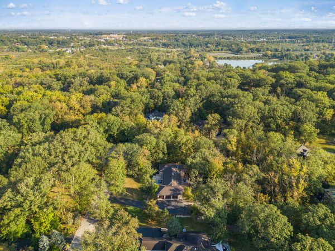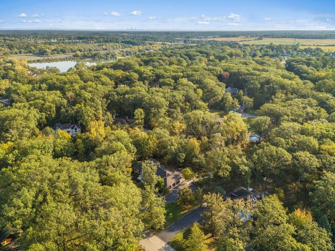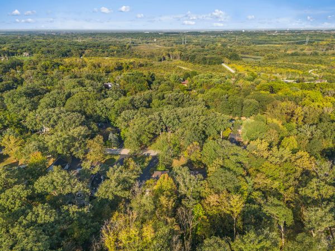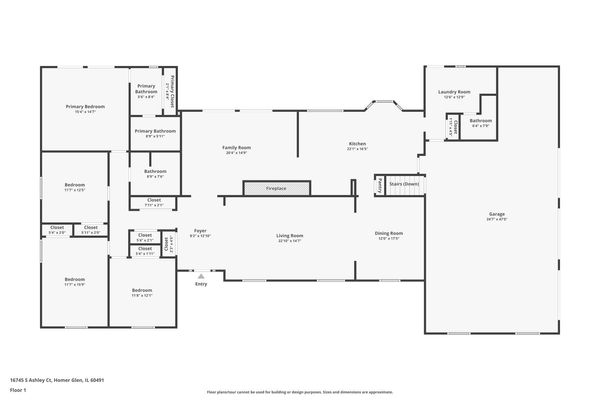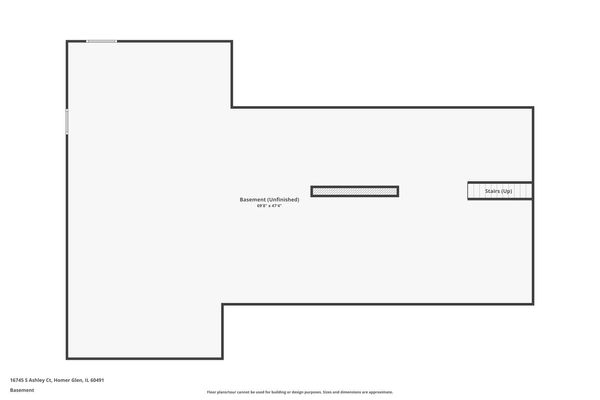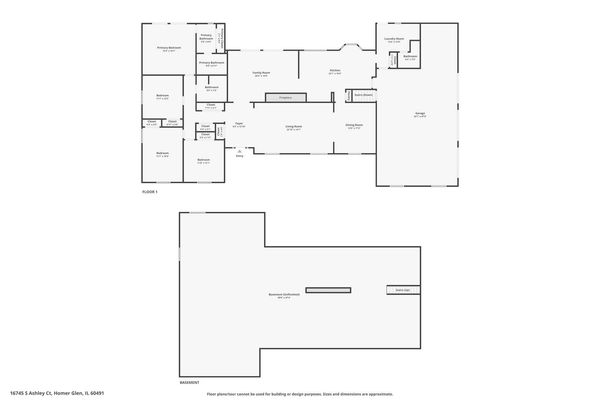16745 S Ashley Court
Homer Glen, IL
60491
About this home
Nestled on a sprawling 1.43-acre wooded lot in the Parker-Hadley Corridor, this expansive 4BR/3BA ranch offers the perfect blend of privacy, space and natural beauty in a cul-de-sac worthy of a magazine cover. Whether you're having wine at sunset with friends on the front patio, gathering with family to relax and watch football, or enjoying the tranquility of your own backyard, this home provides a serene escape just 8 minutes from the 179th St Metra station, and lies within close proximity to shopping, schools, fitness centers farmstands and more. With imagination and an artful eye, this home could be turned into a showstopper. The impressive list of updates shows how impeccably cared for it has been. On that list, you will see a new roof (2024), new water heater (2023), a KitchenAid double oven (2023), refinished hardwood floors (2022), new Pella windows (east side of home) and doors (2022), electronic air filters (2022), Leaf Filter Gutter Guard system (2022), epoxy floors in the 3-car garage (2020) new garage doors (2021), new water softener and iron filter (2020), dual HVAC systems (2019), and the list goes on. This home has been cherished and it shows! The unfinished full basement presents a blank canvas - ideal for additional living space, a playroom, a workshop or that dream entertainment area you've always wanted. Though the current owners only recently made this woodland gem their own, a shift in their professional lives means it's time to pass the keys to new owners who will love it just as much.
