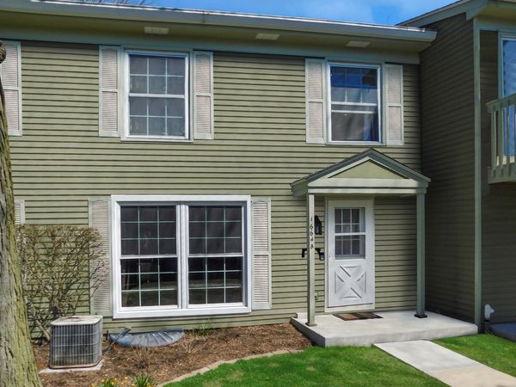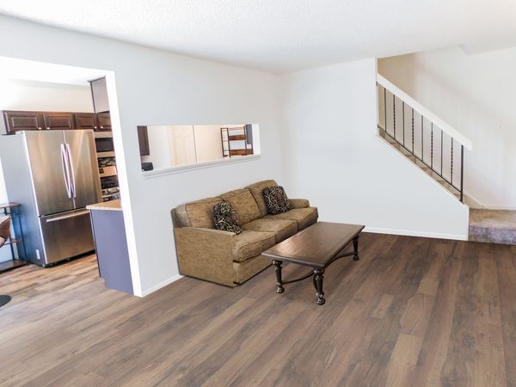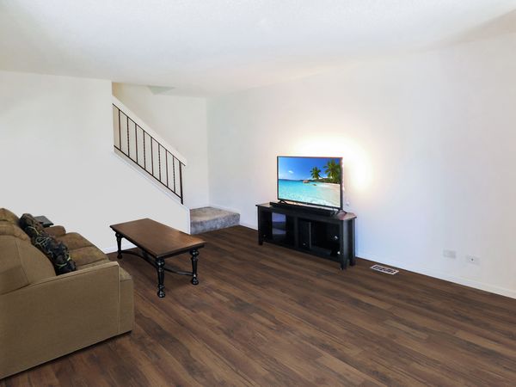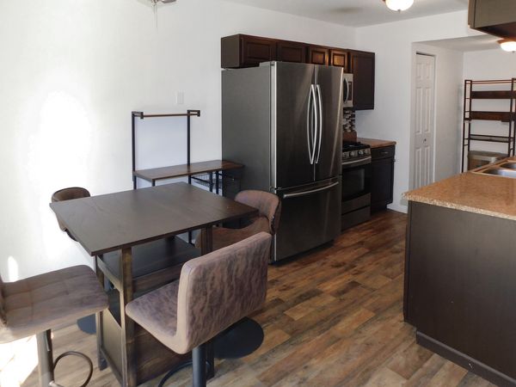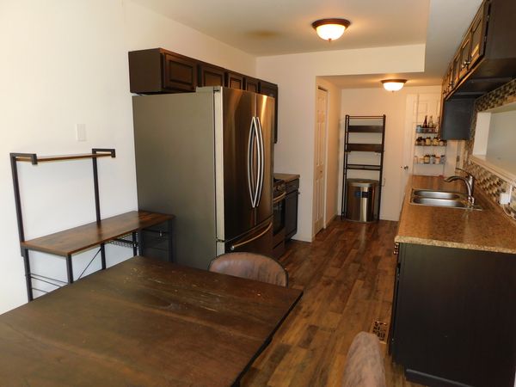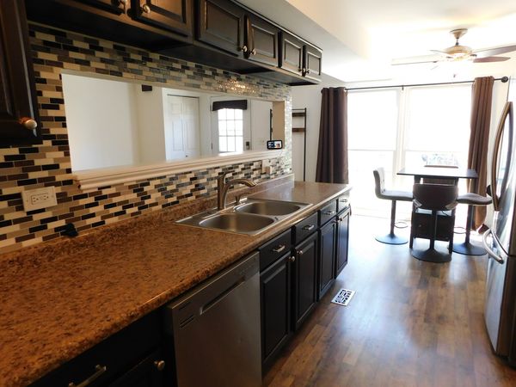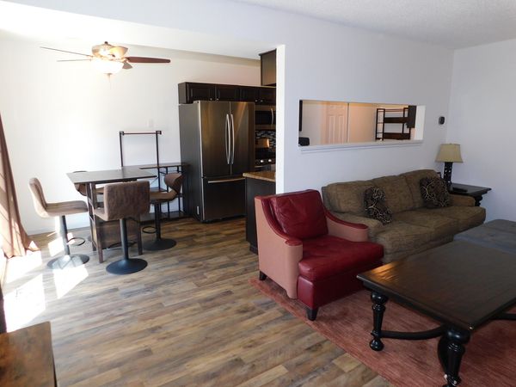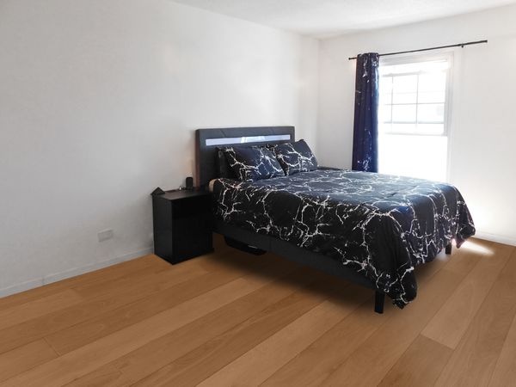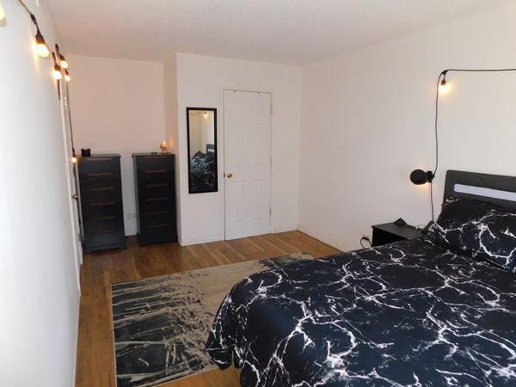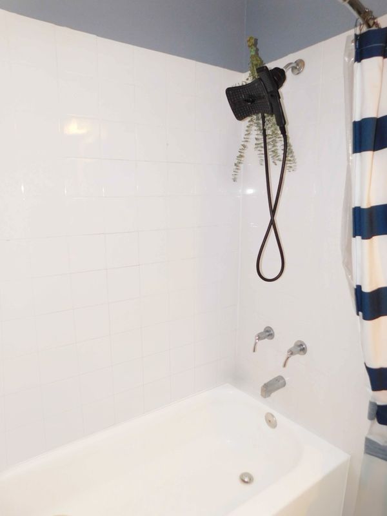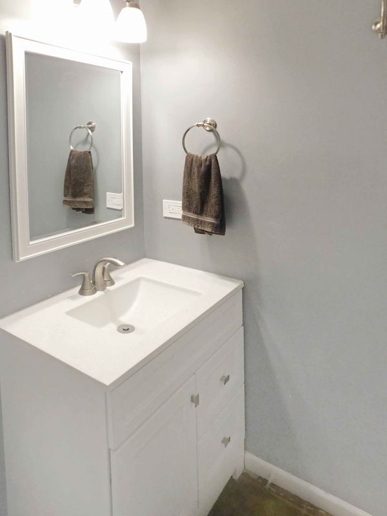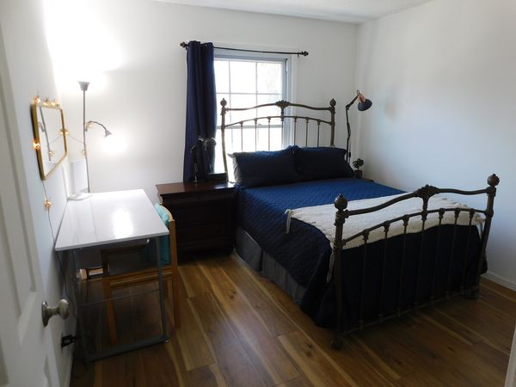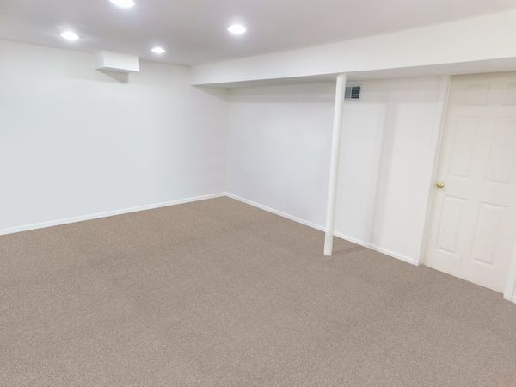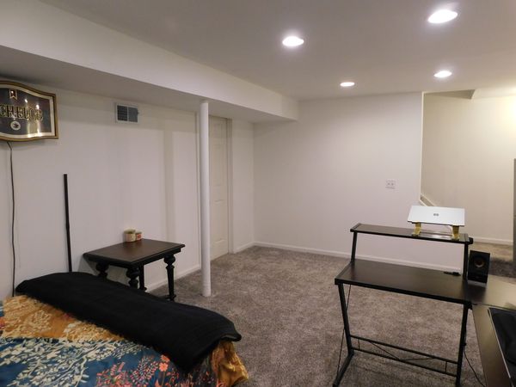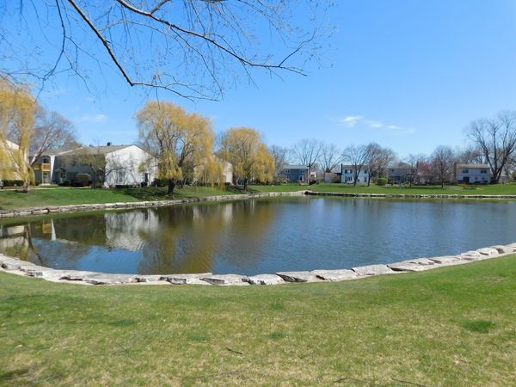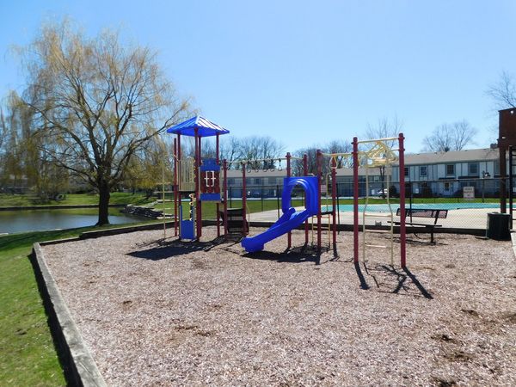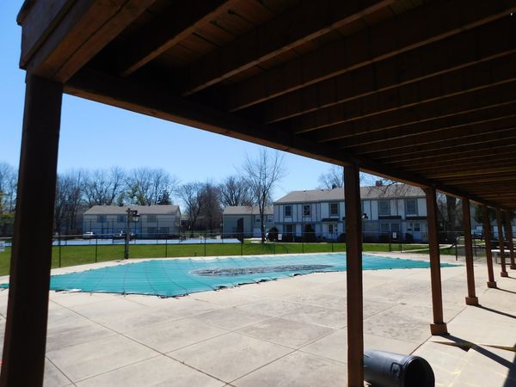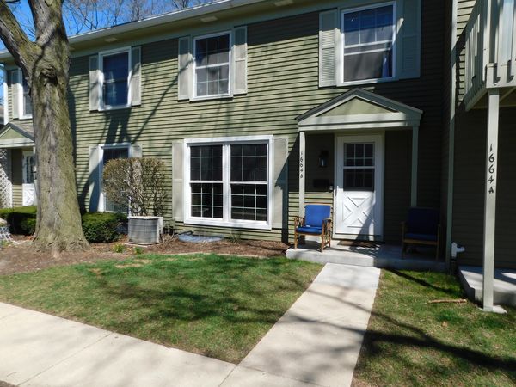1664 Valley Forge Court Unit B
Wheaton, IL
60189
About this home
Nestled in the charming town of Wheaton, Illinois, this two-bedroom, one-bathroom condo offers an ideal setting for those seeking either their first home or downsizing for retirement. The open concept design seamlessly integrates the kitchen, eating area and living room, creating an inviting environment perfect for hosting friends and family gatherings. Downstairs, a finished basement provides versatility, serving as an office space for remote work or easily transforming into a third bedroom for growing families. Whether it's a quiet retreat for productivity or an additional space to accommodate guests, the basement adds valuable square footage to the home. With its convenient location, practical layout, and potential for customization, this condo presents an excellent opportunity for those in any stage of life.
