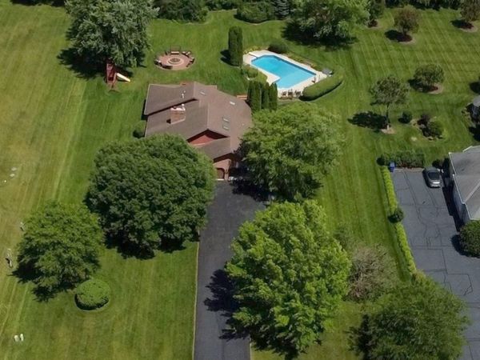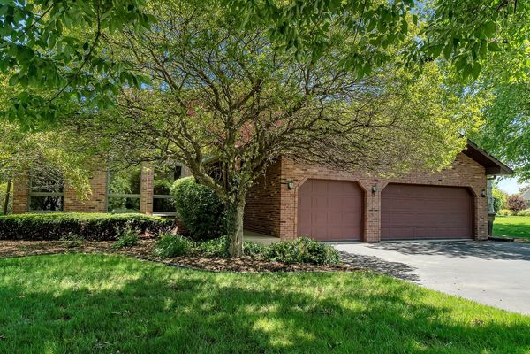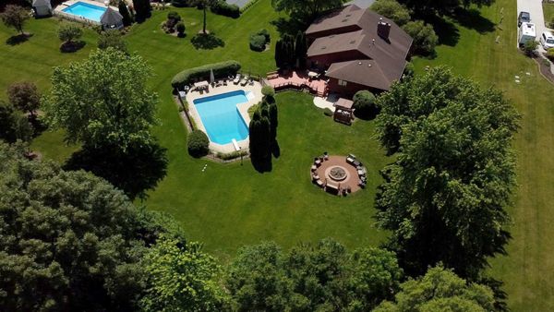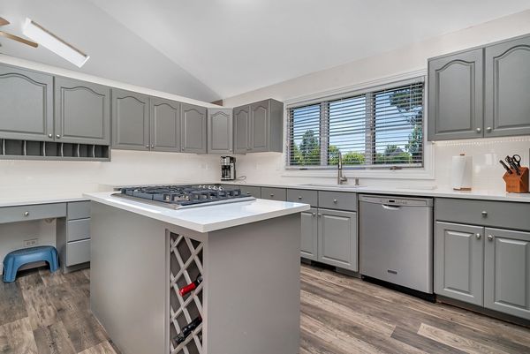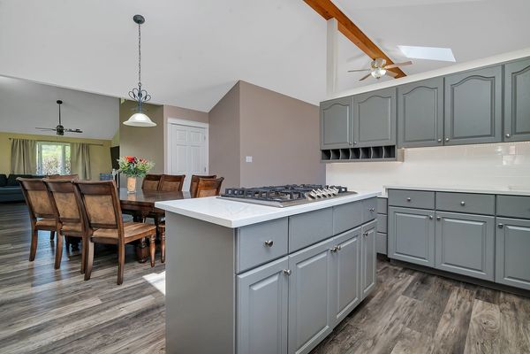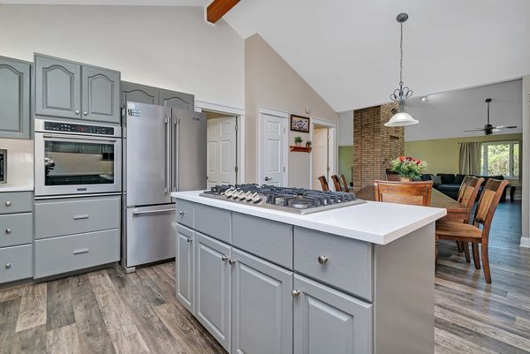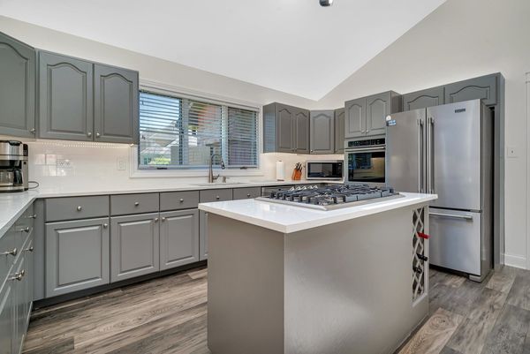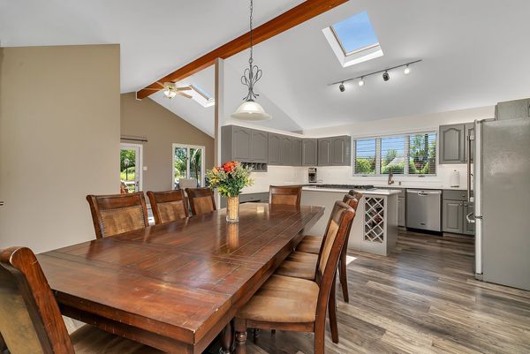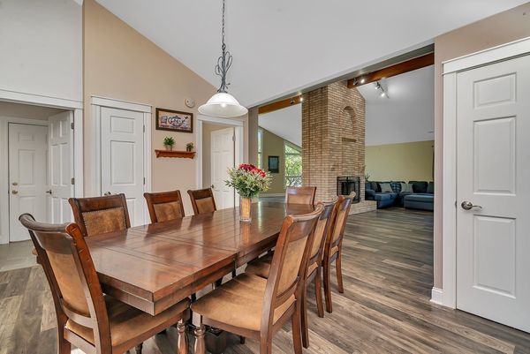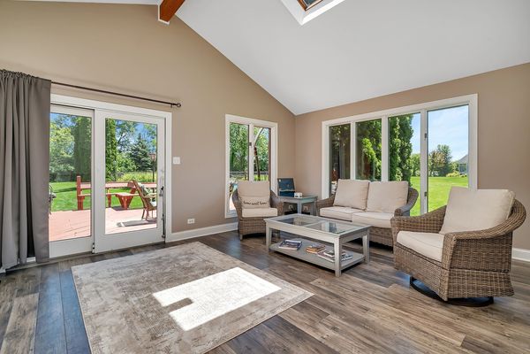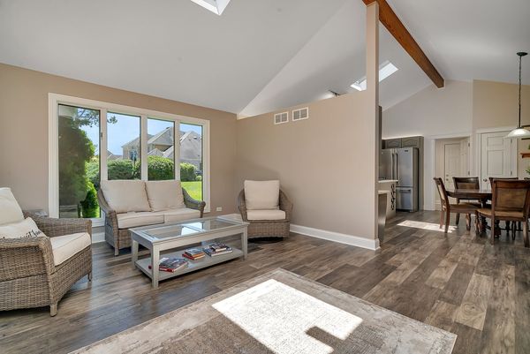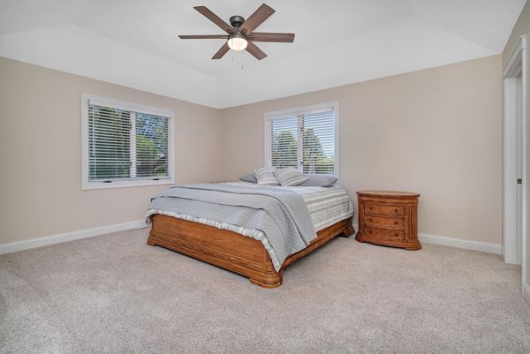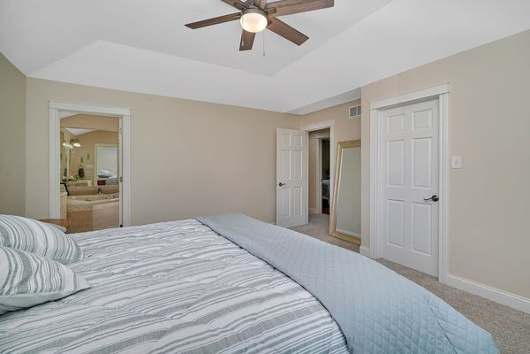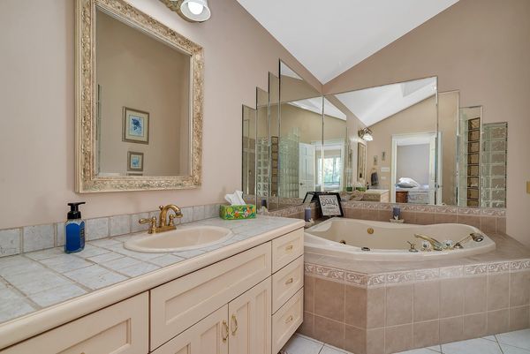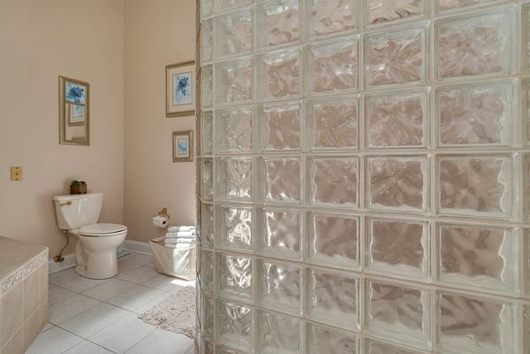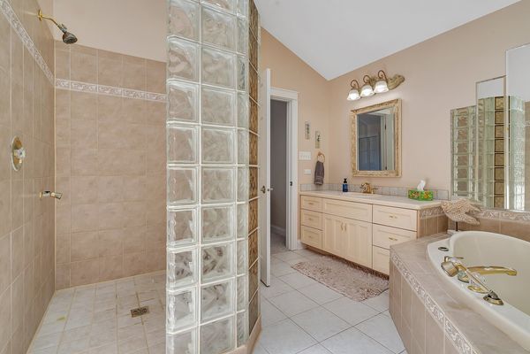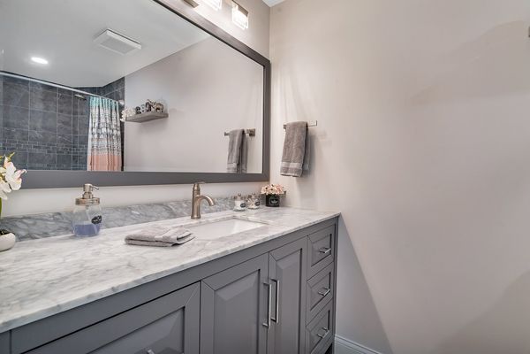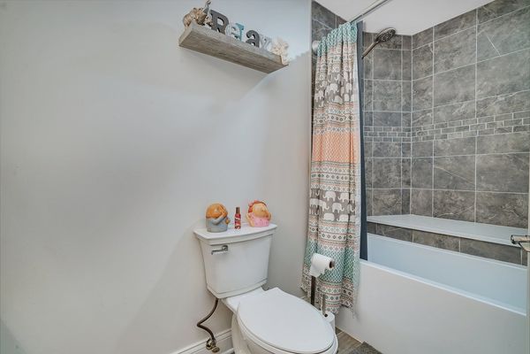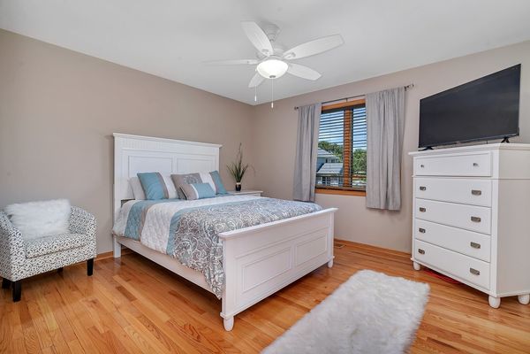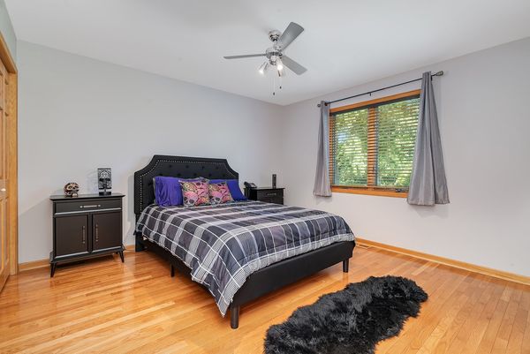16457 S Kensington Drive
Homer Glen, IL
60491
About this home
Welcome to your dream family oasis in Kensington Estates, nestled in the heart of Homer Glen on a quiet street. Brand new roof and skylights just installed! This expansive 5-bedroom, 3.5-bathroom house is a masterpiece of comfort and luxury living, boasting a multitude of amenities that cater to the finest of family lifestyles. This home has realated living options for large families. Perched on an acre-plus lot, this stunning property features a walk-out basement leading to a magnificent fenced in-ground pool, complete with a new liner, new cover, a diving board, and a depth of 8.5 feet. A 6 person hot tub adds to endless fun and relaxation. The outdoor experience is enhanced by a Sonos-wired backyard, a large 8 foot firepit with a decomposed granite finish, and a large deck with plenty of room for seating. The plush property has a 24 zone sprinkler system and don't worry about an expensive Homer Glen water bill as this property has its own well and septic system. The heart of the home is the updated kitchen with all new stainless steel appliances, modern tile backsplash, and gorgeous quarts countertops. Get ready to inspire your culinary adventures and share the joy of meals in the sunroom or on the outside deck with a built-in gas grill. The family room and living room share a vaulted ceiling with an open feel, tons of natural light, and a double sided floor to ceiling cozy gas fireplace and extra loft space, which overlooks the family room. The Basement area includes a full Kitchen, billiard room, wine cellar, workout room, laundry, full bathroom and over-sized bedroom, which present boundless potential for both hosting guests and/or creating a related living space. Unwind in the gorgeous primary suite, reveling in serene views and an en-suite with both a tub and shower. Updated features such as new flooring, 3 brand new bathrooms, brand new A/C, new HVAC, heated floors in part of the basement, and two sump pumps with an external generator hook up to ensure your comfort in all seasons. For the practical-minded, this home doesn't disappoint with tons of storage, two laundry rooms, extra storage above the epoxy-updated garage with EV charger, two outdoor sheds, and a solid core doors throughout. All these, combined with vaulted ceilings, multiple skylights, and a large picture window in the family room, create an ambiance filled with natural light and sophistication. 16457 Kensington is more than just a house-it's the cornerstone of your family's memories for years to come. Don't miss the opportunity to make it yours.
