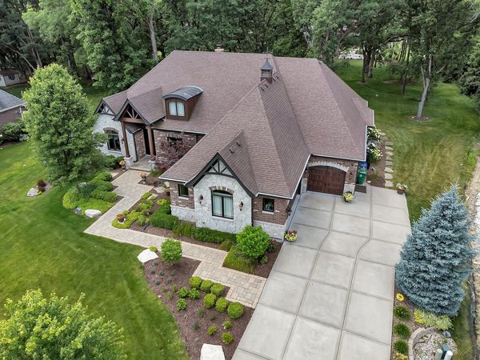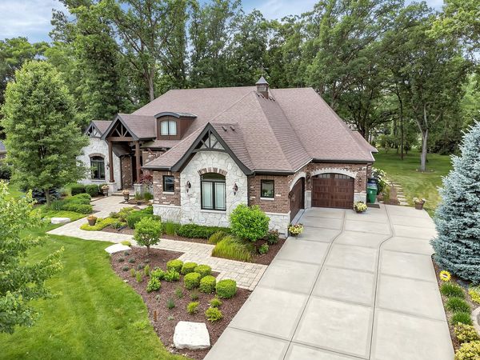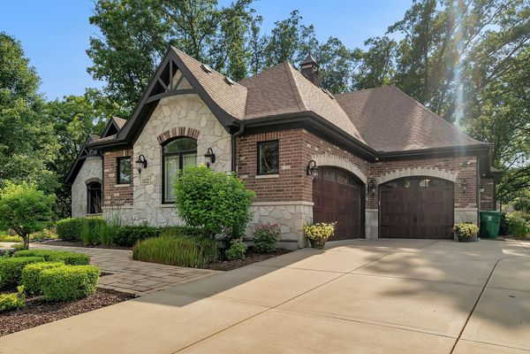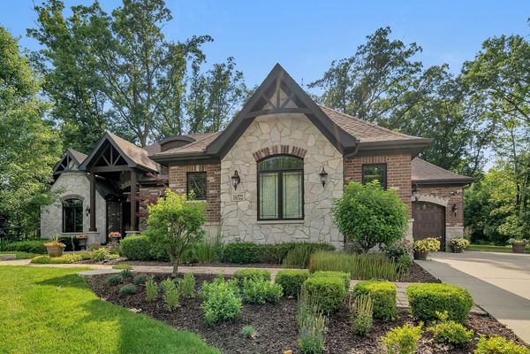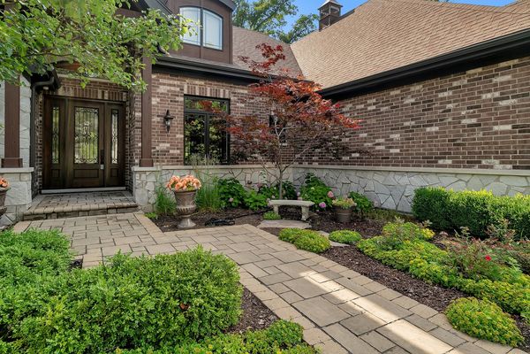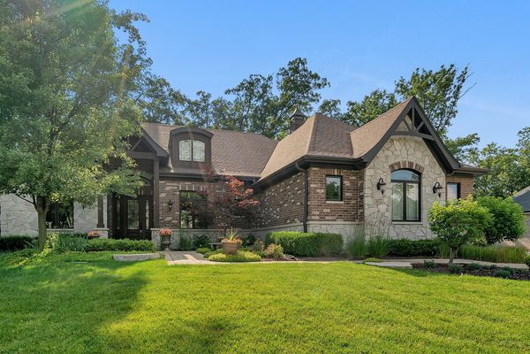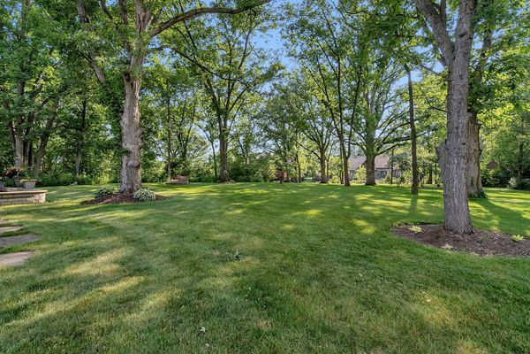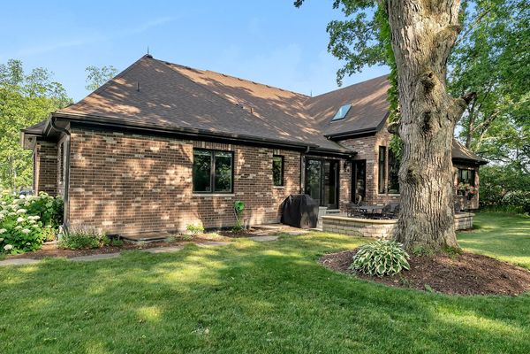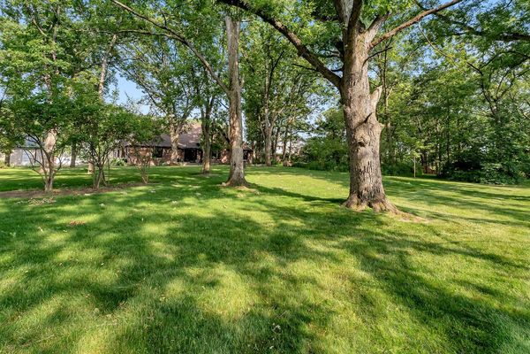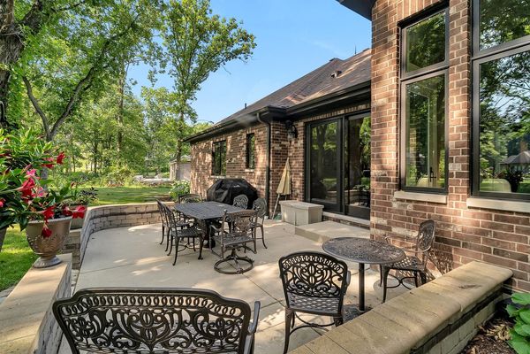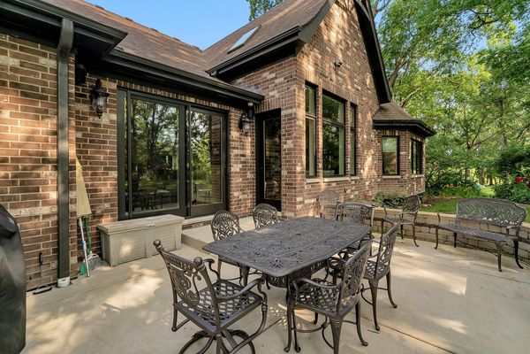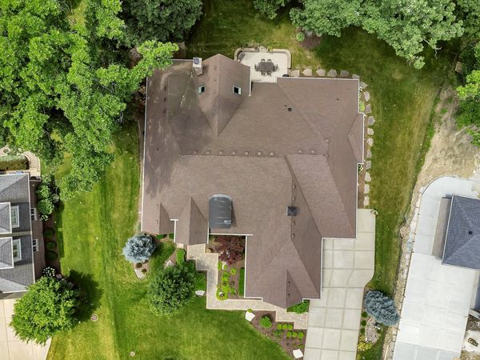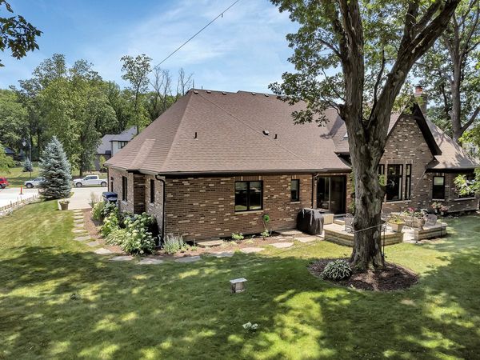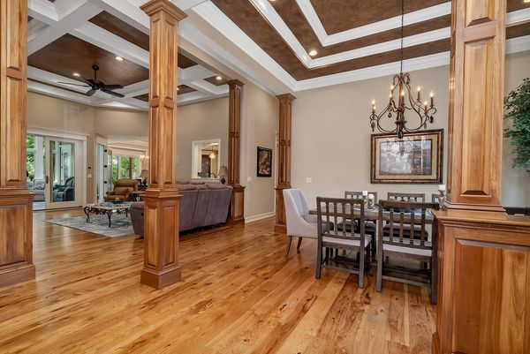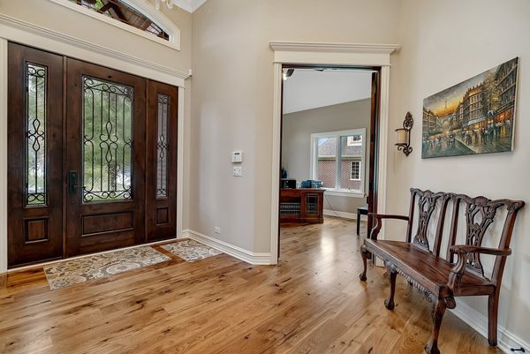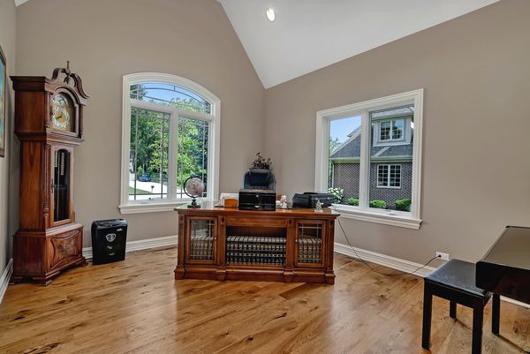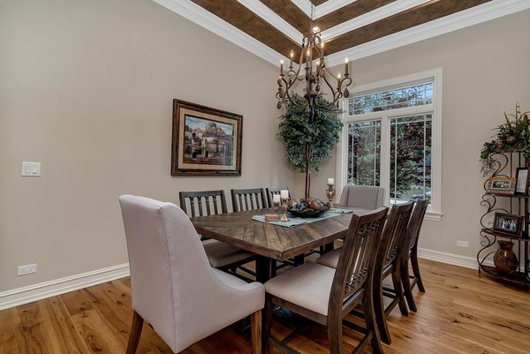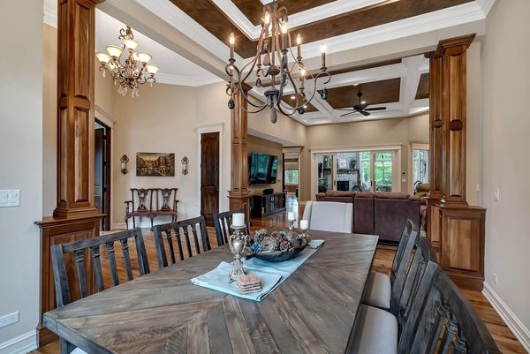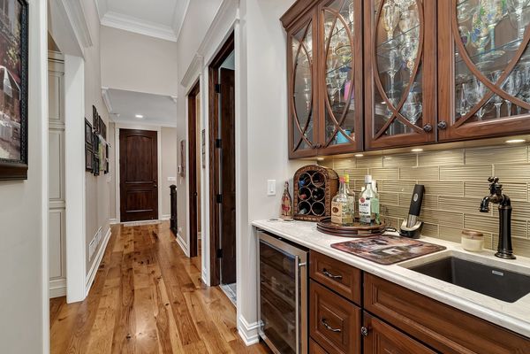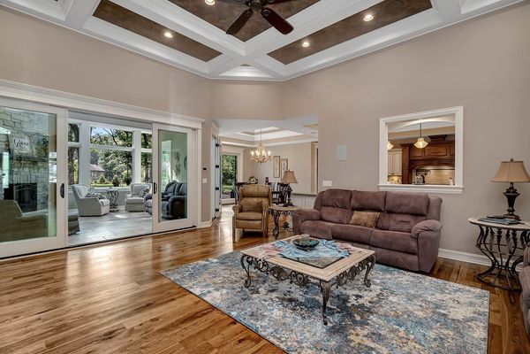16322 Lakewood Path
Homer Glen, IL
60491
About this home
This builder's personal home has everything you've always wanted in a custom ranch! One of the best lots in the subdivision with a private, tree lined back yard on 3/4 of an acre. The 13' tall ceilings give this wide open floor plan a majestic feel. There is so much thought that went into every detail of this home. Warm hickory floors, 8' knotty alder doors, true custom Amish cabinets, Cambria quartz countertops. There is a massive 5x10 island to gather everyone around when you entertain and cook with your Kitchen Aid appliances and Thermador cook top! The beautiful sun room with stone fireplace and heated tile floors is a retreat of it's own. The master suite boasts a large walk-in shower with multiple shower heads and a bench seat. The walk-in closet is the closet of your dreams! There are 4 full baths and a gorgeous power room. All have impeccable, custom tile work. The beautiful front curb appeal of this home may have you wondering if there is enough garage but boy is there enough! It's a 3.5 car garage lover's paradise! Epoxy flooring, radiant heat, hot & cold water lines & floor drains! The full basement features a large bedroom, fully finished bathroom and radiant heat. Back yard features a concrete patio with seating height paver walls. Truly one of the finest homes in Homer Glen!
