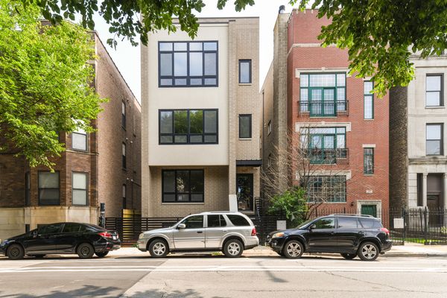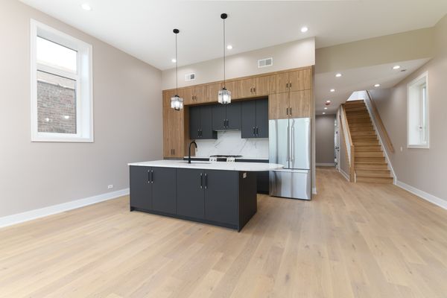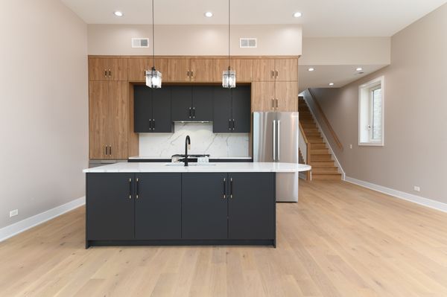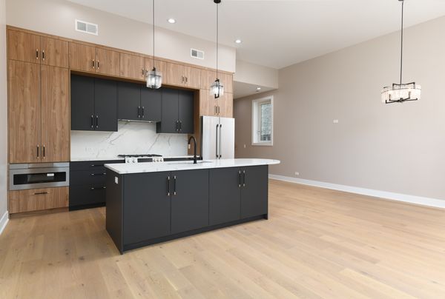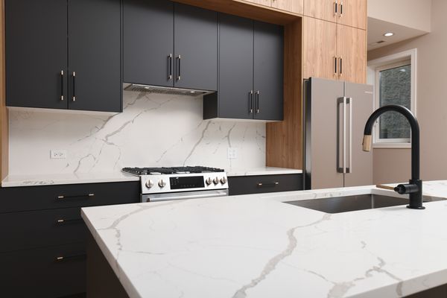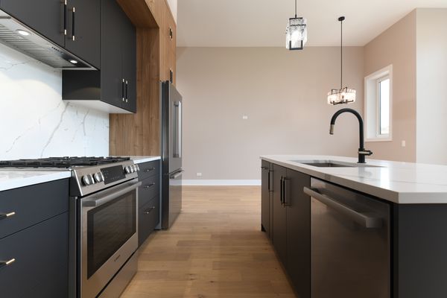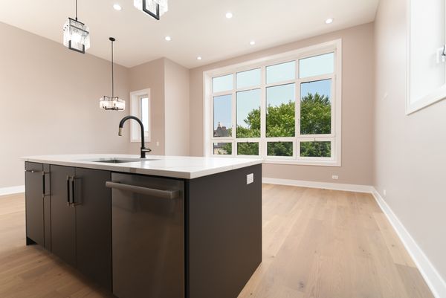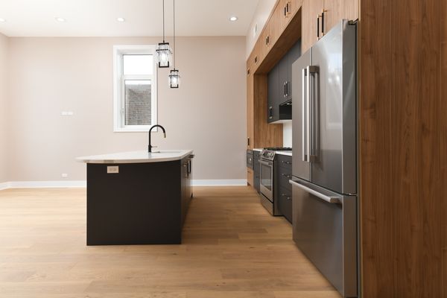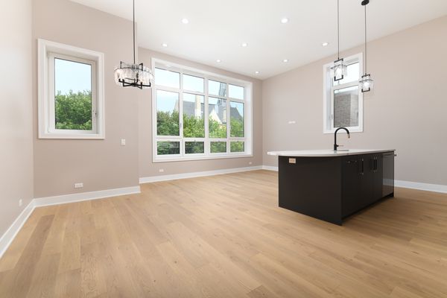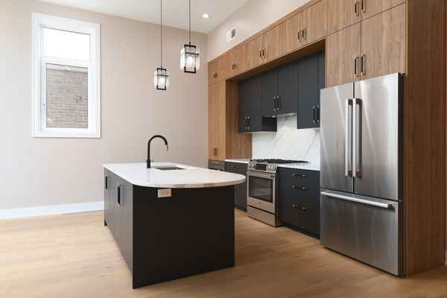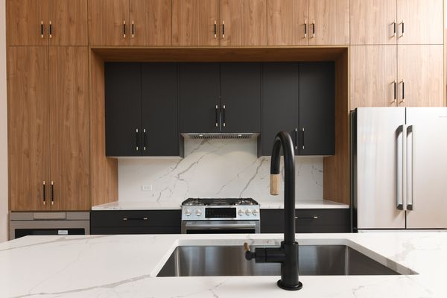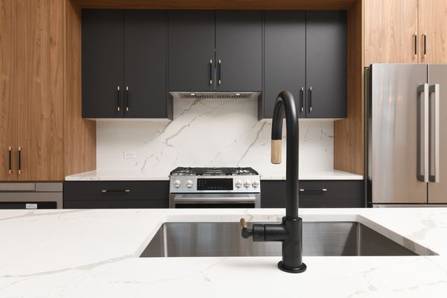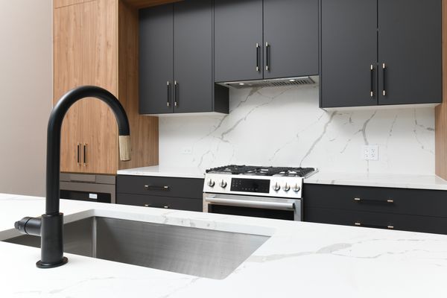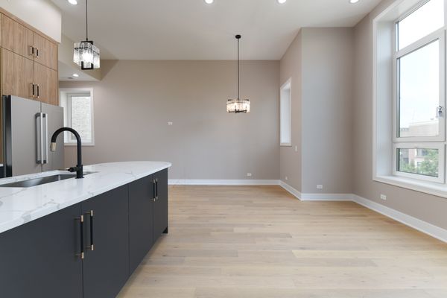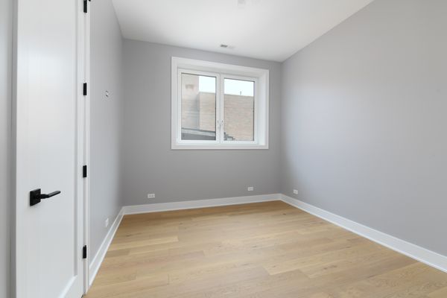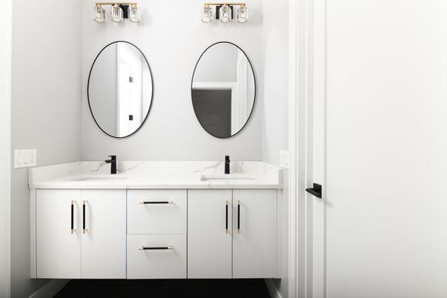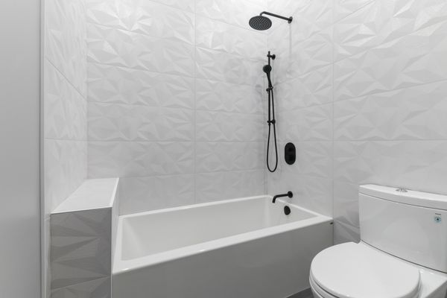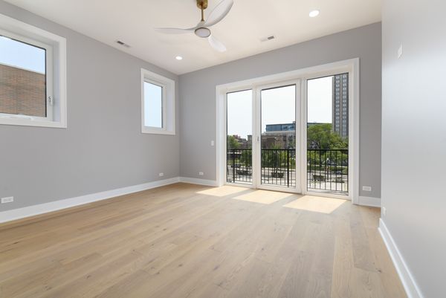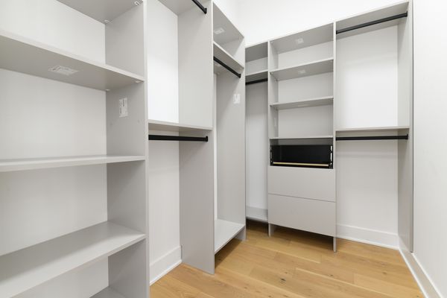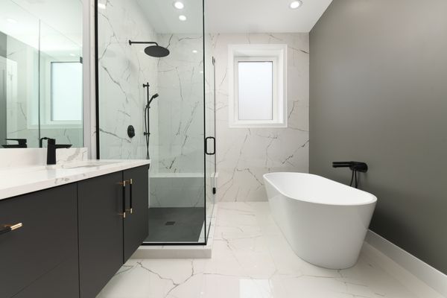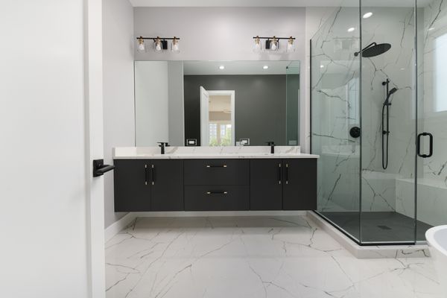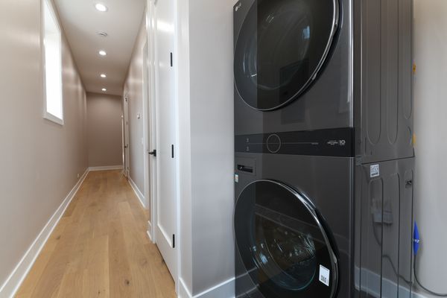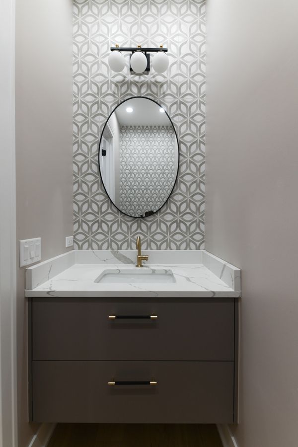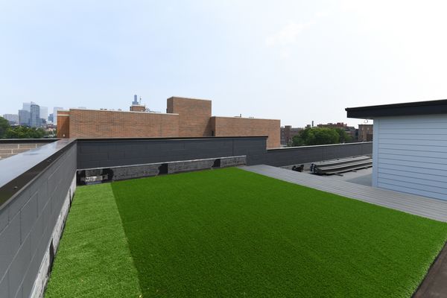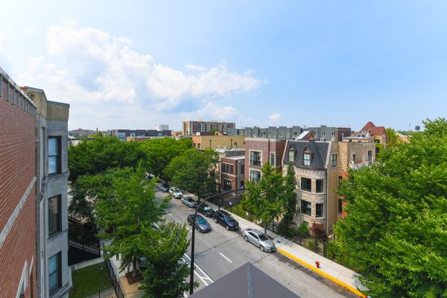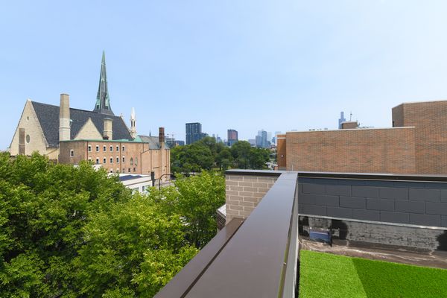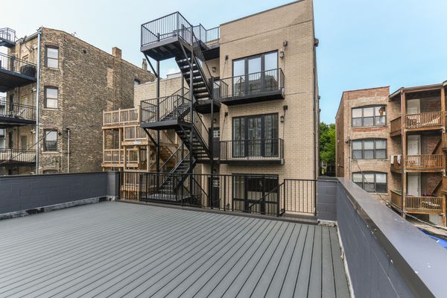1627 W Warren Boulevard Unit 3
Chicago, IL
60612
About this home
Experience the pinnacle of luxury living in this exquisitely designed unit in a stunning whole brick building on an oversized lot. Ideally located between the vibrant West Loop and the transformative Project 1901, this residence offers an unmatched blend of modern elegance and prime location. This 3-bedroom, 2.5-bathroom penthouse welcomes you with hardwood floors throughout and impressive 8-foot doors. The family room features soaring 12-foot ceilings, enhancing the sense of spaciousness and grandeur. Professionally organized walk-in closets provide ample storage, while custom vanities and a free-standing tub in the bathroom create a spa-like retreat. The state-of-the-art kitchen is a culinary delight, boasting a generous eat-in island, Bosch appliances, and sleek, modern finishes. Step outside to your rooftop deck, complete with turf and a gas hook-up, perfect for entertaining or relaxing while enjoying panoramic views. Additional conveniences include one garage space and extra storage on the lower level, ensuring practical and easy living. Situated near Project 1901, a visionary development set to transform the area with its innovative urban planning, green spaces, and cutting-edge architectural designs, this unit promises not just a home but a vibrant lifestyle enriched by the exciting developments in the neighborhood. Don't miss the opportunity to be part of this dynamic and evolving community. Contact us today for a private showing and discover the sophisticated living that awaits you! Seller is a licensed RE agent.
