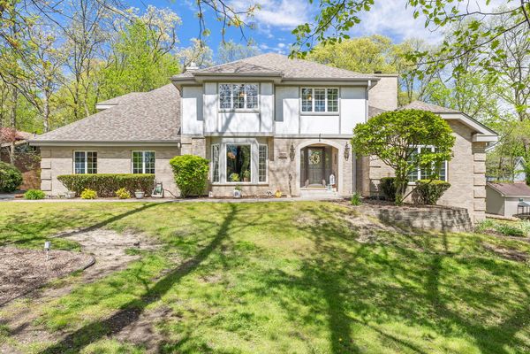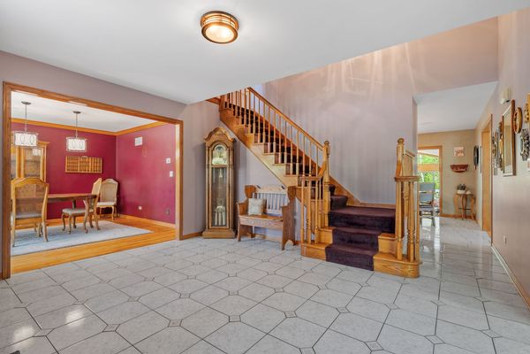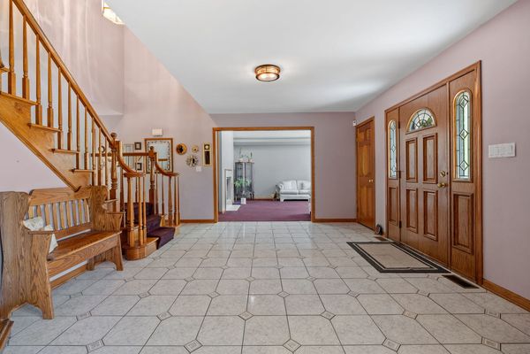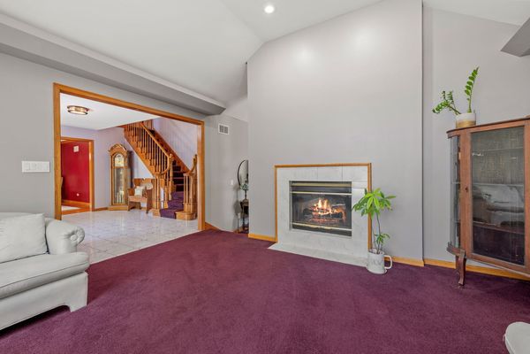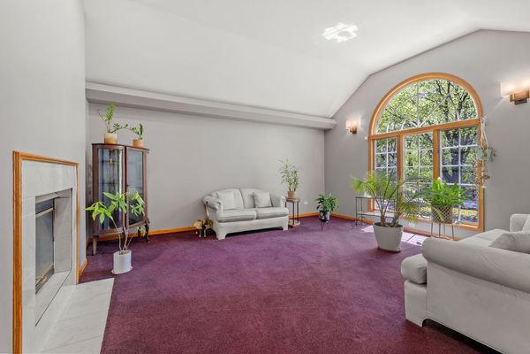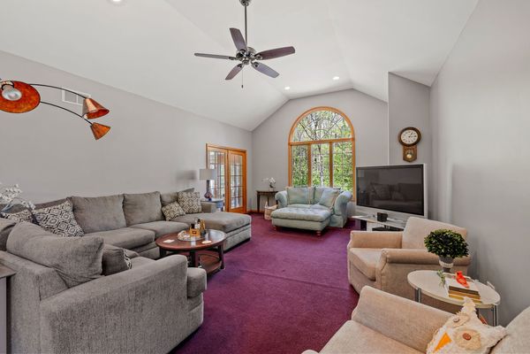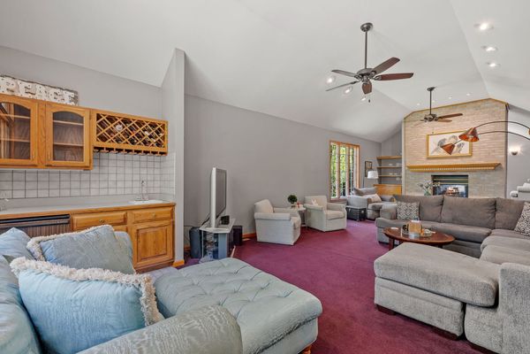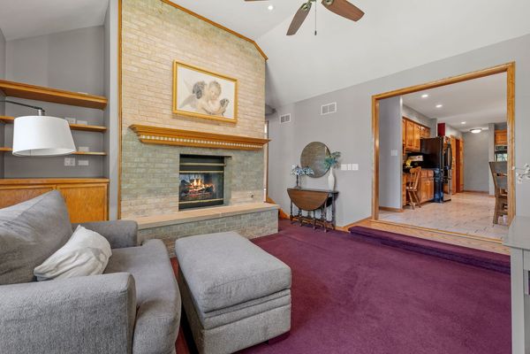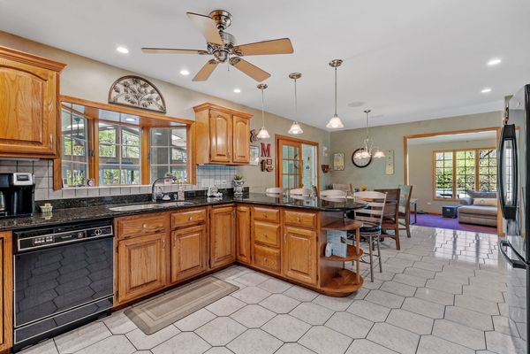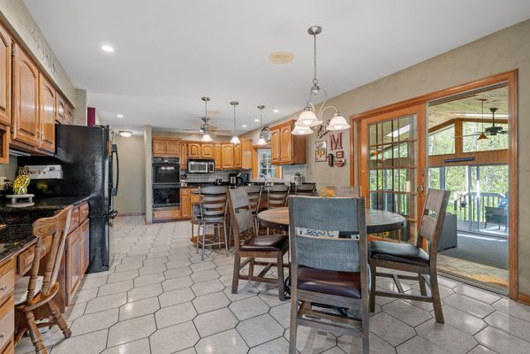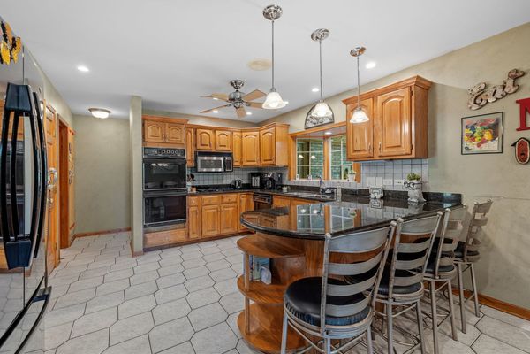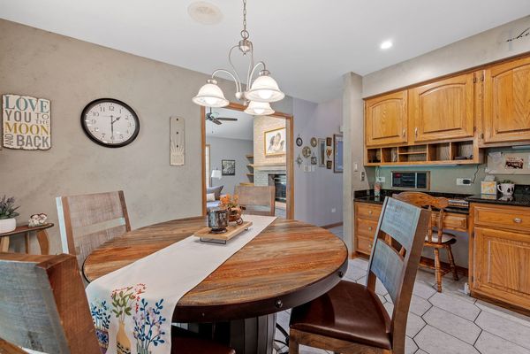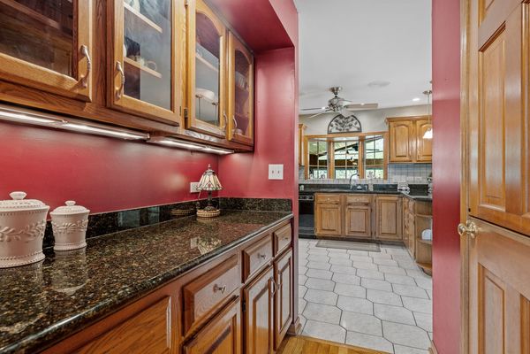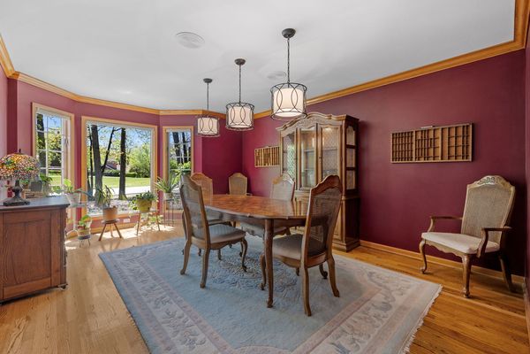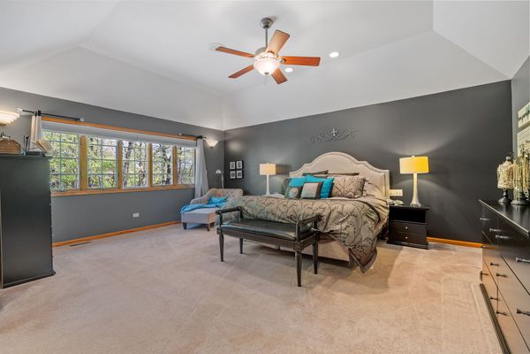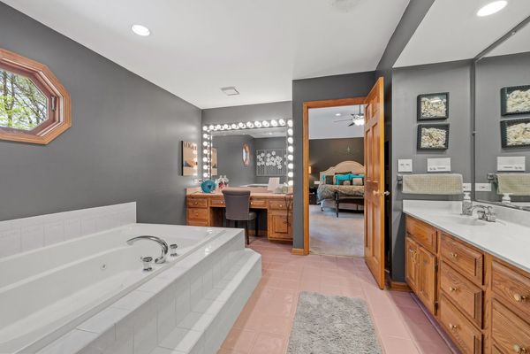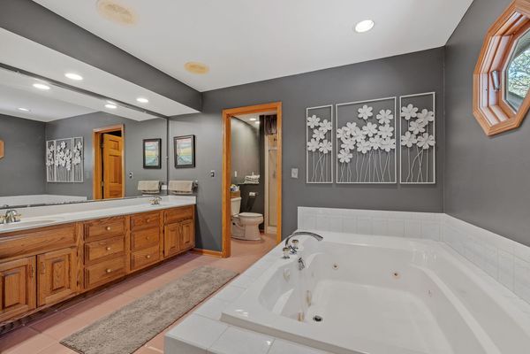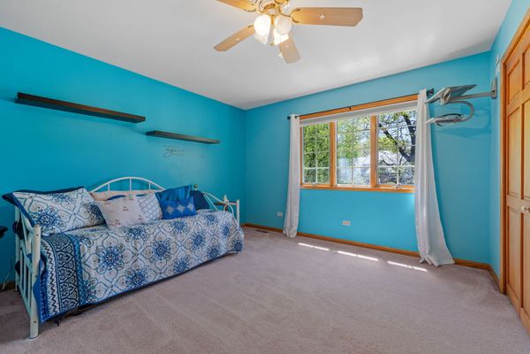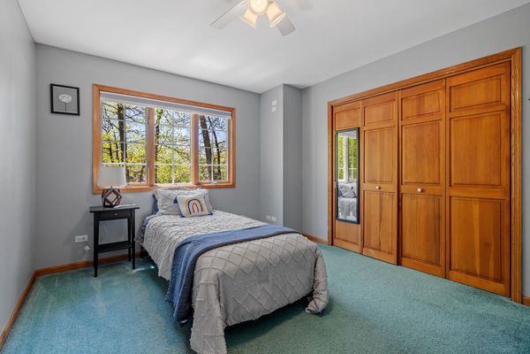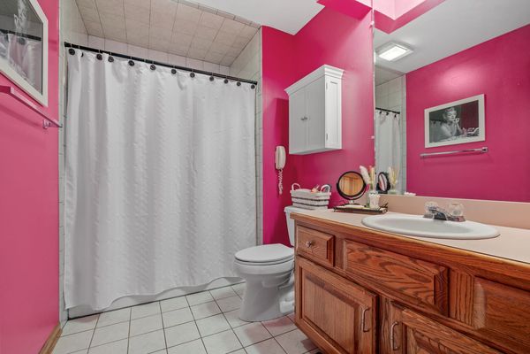16237 Oak Valley Trail
Homer Glen, IL
60491
About this home
Welcome to your Oak Valley retreat, where tranquility meets luxury living! Nestled amidst the serene wooded landscape of Homer Glen, this custom two-story home offers a rare blend of sophistication and comfort. As you step through the elegant front entrance, you're greeted by the warmth of a stunning brick see-through fireplace, seamlessly connecting the living and family rooms. Perfect for cozy evenings or entertaining guests, this fireplace adds a touch of timeless charm to the heart of the home. Indulge your inner chef in the spacious kitchen, complete with a butler's pantry for added storage and convenience. From casual family meals to formal gatherings, this space is designed to inspire culinary creativity. Escape to the sanctuary of the master suite, featuring tray ceilings that add a sense of grandeur to the space. Relax and rejuvenate in your private oasis, with a dual sink vanity, separate make-up counter, steam shower, and large jacuzzi tub. With a versatile layout, the fifth bedroom offers flexibility to accommodate your lifestyle needs, whether it serves as a guest room, home office, or personal gym. Experience the beauty of every season in the inviting 3 seasons room, where you can unwind and soak in the natural surroundings in comfort and style. Whether it's a summer breeze or the colors of fall, this space offers the perfect retreat for relaxation. Entertain with ease in the full finished English basement, providing additional living space for recreation, hobbies, or relaxation. From movie nights to game days, this lower level offers endless possibilities for enjoyment. There is plenty of space for all your storage needs. Embrace modern convenience with the Lutron Caseta lighting system, allowing you to effortlessly control the ambiance of your home with just a tap on your phone. Illuminate your living spaces with the touch of a button, enhancing both functionality and atmosphere. This meticulously maintained residence boasts recent updates including a new roof (2020) and a water tank (2021), providing peace of mind and ensuring years of worry-free living. As if your new home doesn't have enough to offer, it is the perfect combination of convenience and luxury living. You are centrally located near shopping, dining, interstate access, the metra, Messenger Marsh and Dog Park. Don't miss your opportunity to own this exceptional home in Oak Valley.
