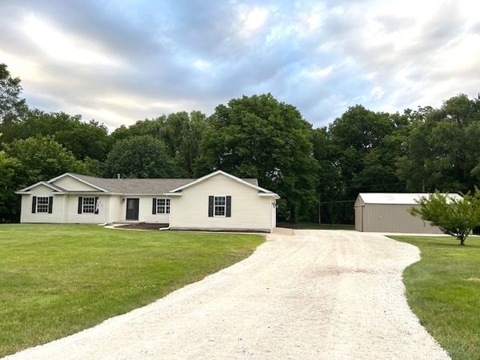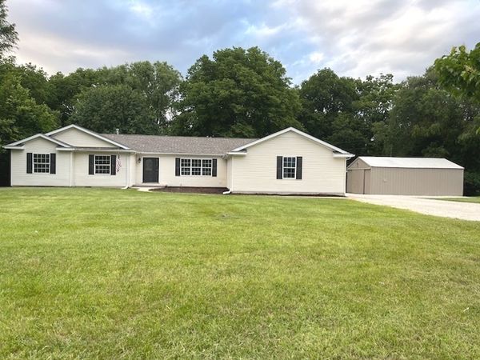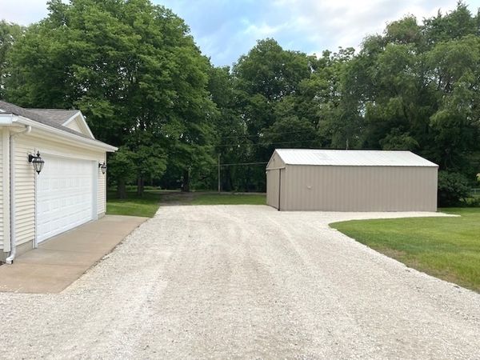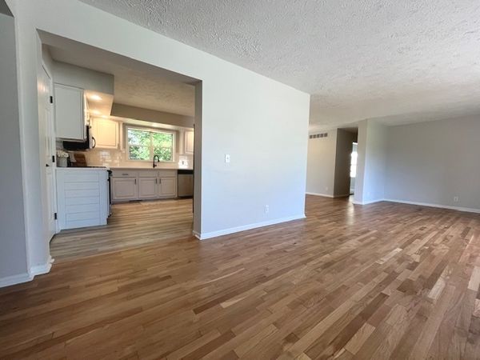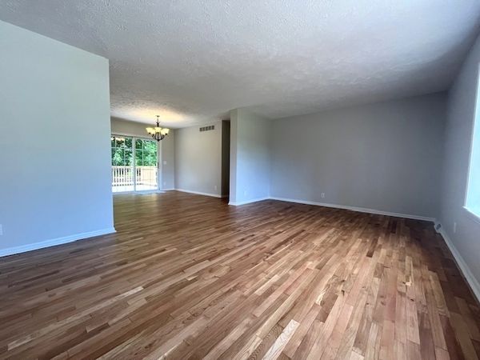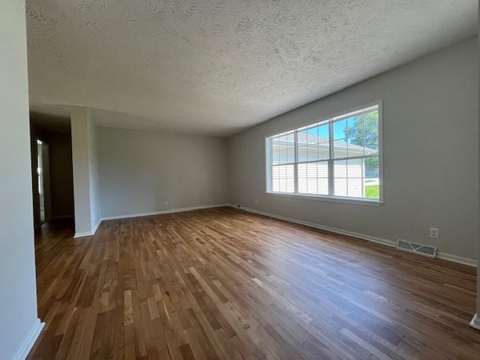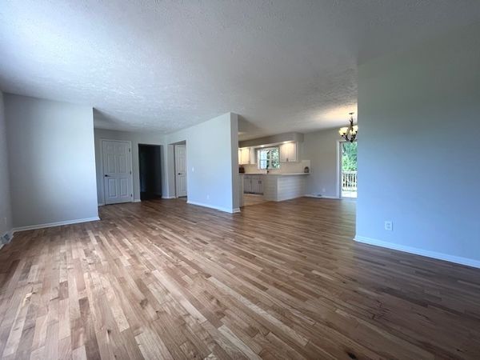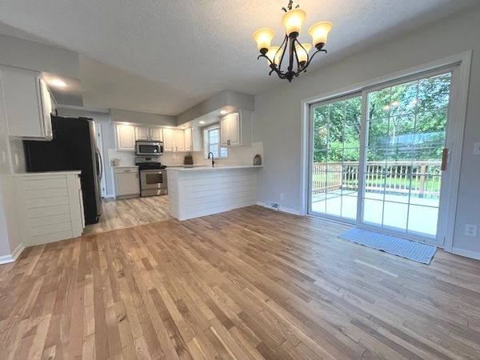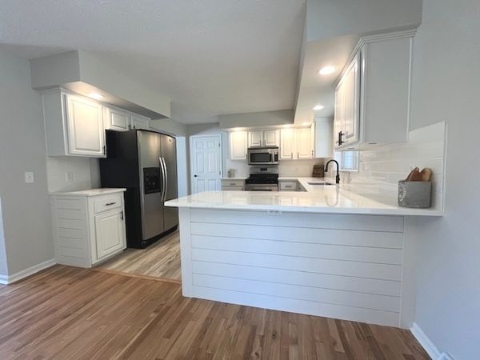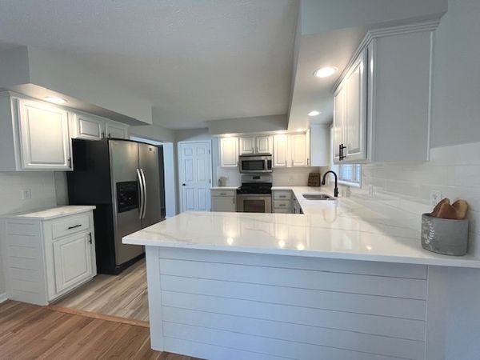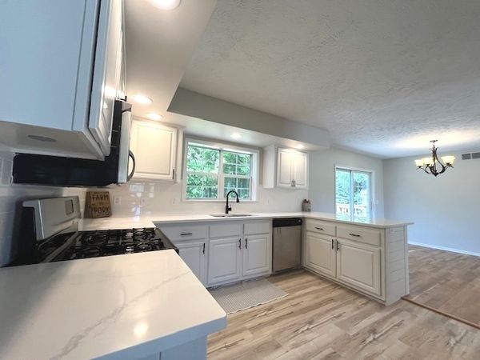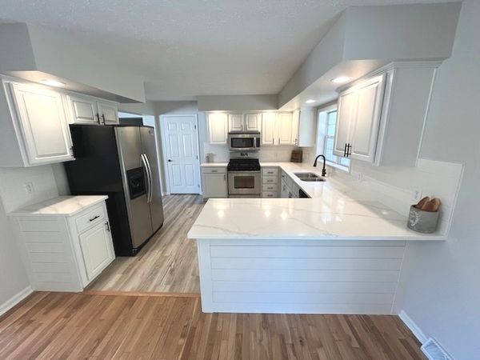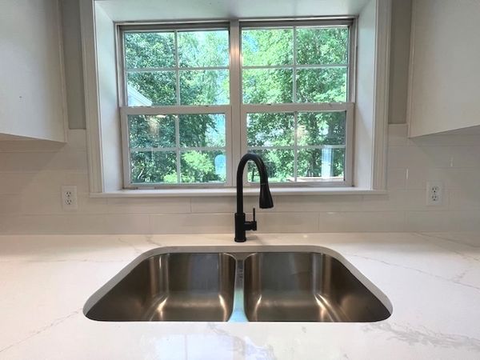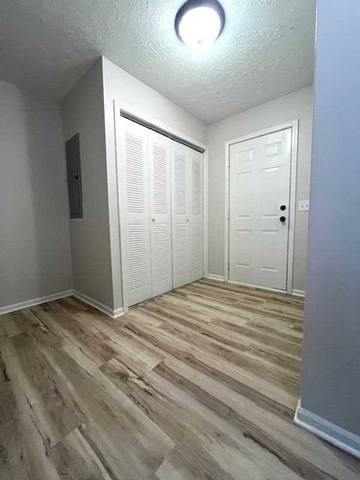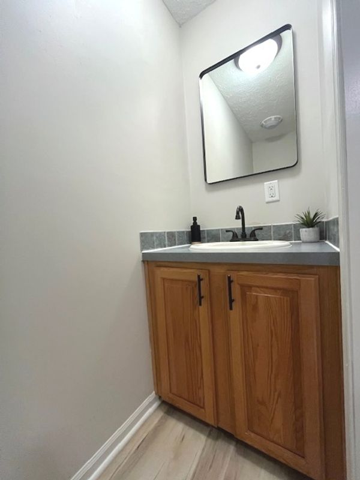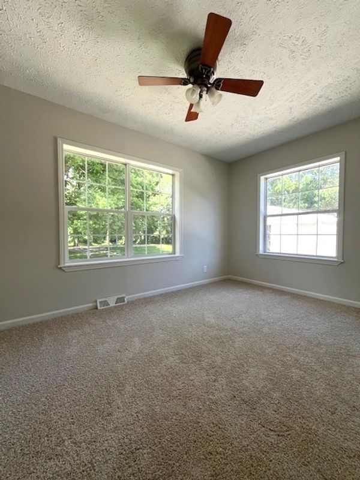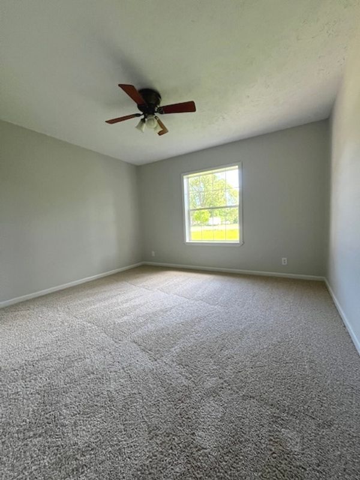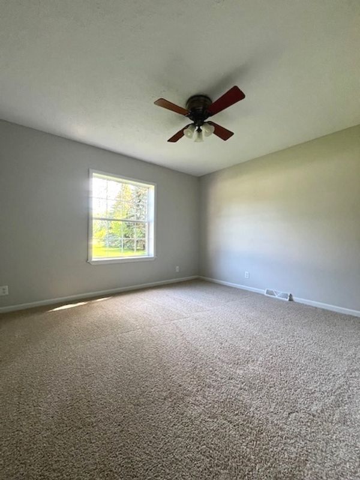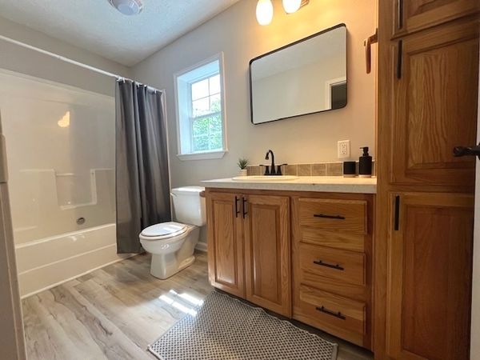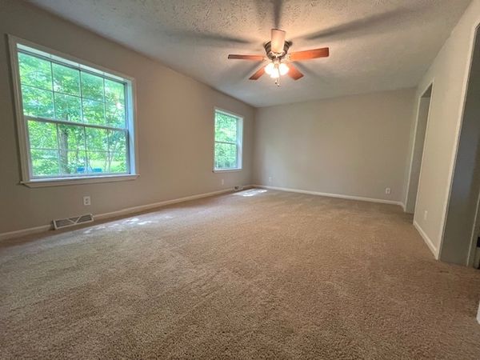1620 Pine Bluff Road
Morris, IL
60450
About this home
THIS IS YOUR CHANCE TO OWN A GORGEOUS, REMODELED 4 BEDROOM, 2.5 BATH RANCH NESTLED ON 1.6 ACRES WITH A BEAUTIFUL RIVER RIGHT IN YOUR BACKYARD. IF IT COULDN'T GET ANY BETTER, IN ADDITION TO A 2-CAR GARAGE, THIS HOME HAS A 40ftx30ft, INSULATED OUTBUILDING THAT IS PERFECT FOR A WORKSHOP, STORING BOATS, BIKES, KAYAKS OR ANY OTHER LARGE TOYS. INSTANTLY YOU WILL ENJOY THE LONG, NEWLY GRAVELED DRIVEWAY, THE SPACIOUS LOT WITH LARGE MATURE TREES, AND THE PEACEFULNESS OF THIS QUAINT, COUNTRY-STYLE HOME. AS YOU ENTER INTO THE LARGE LIVING ROOM WITH BEAUTIFUL HARDWOOD FLOORS, YOU WILL ENJOY THE FLOW BETWEEN THE LIVING SPACE, DINING ROOM AND KITCHEN. GREAT NATURAL LIGHT & VIEWS THROUGH THE PICTURESQUE WINDOWS AND SLIDER REALLY HIGHLIGHT THE BEAUTY OF THIS PROPERTY. THE KITCHEN FEATURES WHITE MODERN CABINETS, BRAND NEW QUARTZ COUNTERTOPS AND ADDITIONAL SEATING AT A BREAKFAST BAR. THE MASTER SUITE INCLUDES A MODERN BATHROOM, NEW QUARTZ COUNTERTOPS, WHIRLPOOL, DOUBLE VANITY AND LARGE WALK-IN CLOSET. ALL BEDROOMS HAVE BRAND NEW CARPET. THE FOURTH BEDROOM COULD ALSO DOUBLE AS AN OFFICE OR PLAYROOM. THE LARGE CONCRETE PATIO OFF THE DINING ROOM IS PERFECT FOR HOSTING GATHERINGS, GRILLING, RELAXING AND TAKING IN THE PANORAMIC RIVERFRONT VIEWS THIS PROPERTY HAS TO OFFER. A BRAND-NEW ROOF WAS JUST INSTALLED!! FRESH PAINT THROUGHOUT THE ENTIRE HOME. NEW FURNANCE INSTALLED IN 2017. NEW WATER HEATER IN 2019. IF YOU LOVE NATURE, LOOKING FOR LOTS OF SPACE IN A COUNTRY SETTING, THIS IS THE HOME FOR YOU! MAKE SURE TO COME CHECK IT OUT TODAY!
