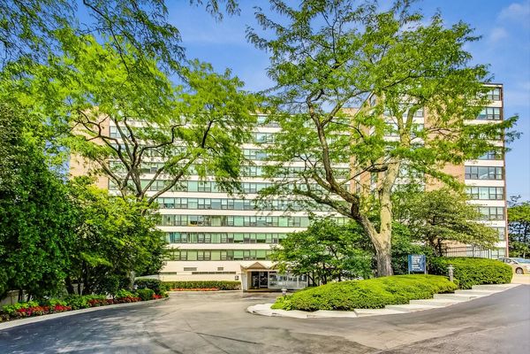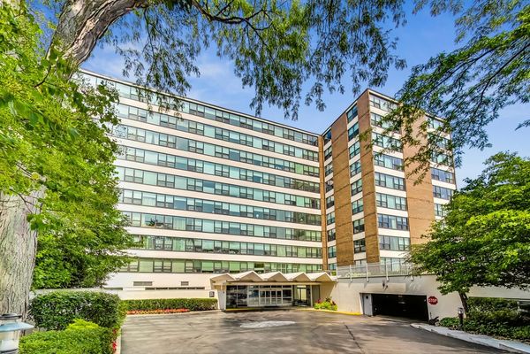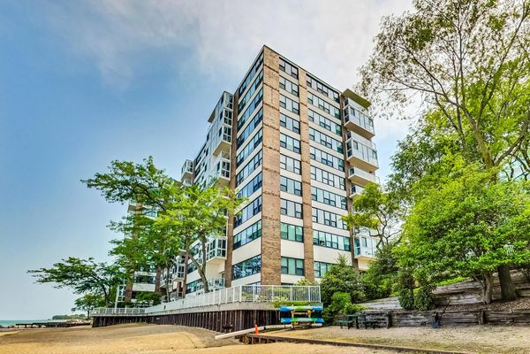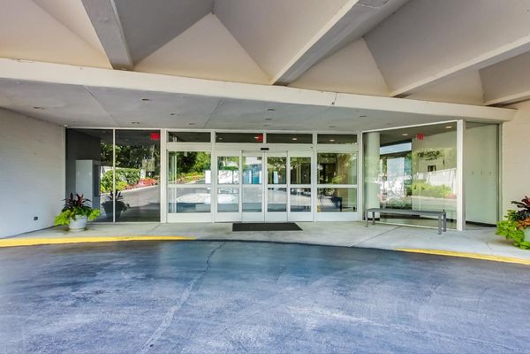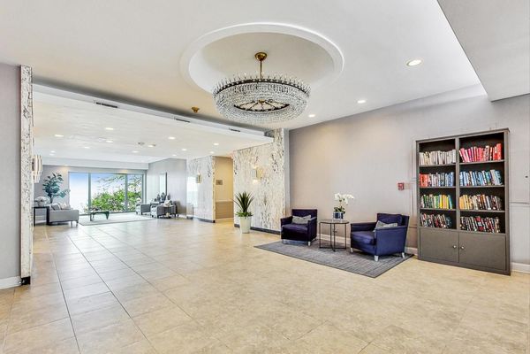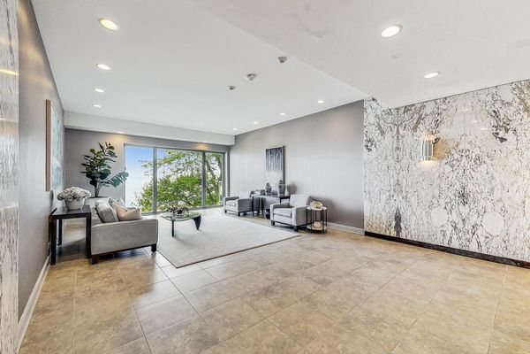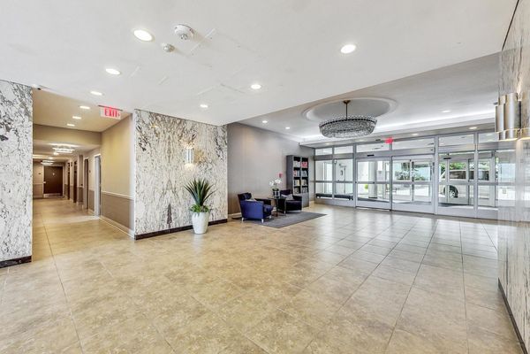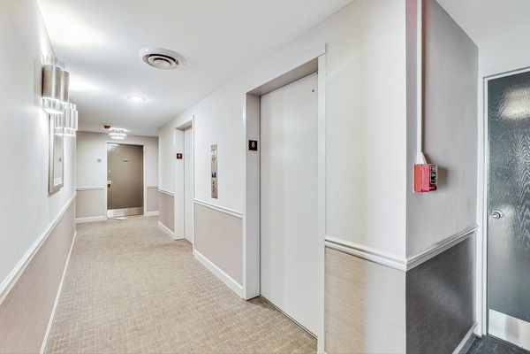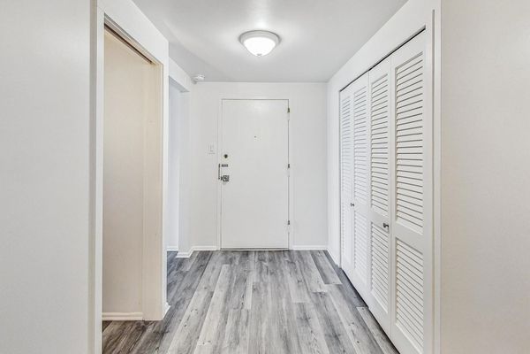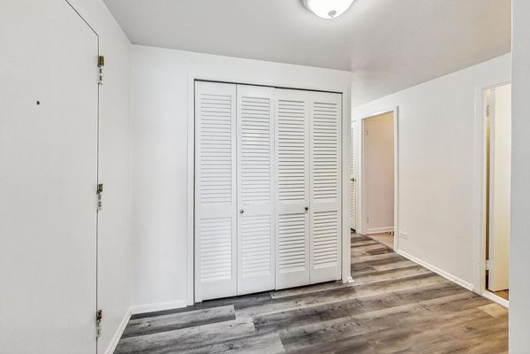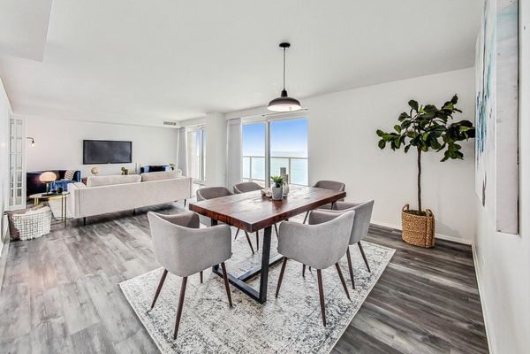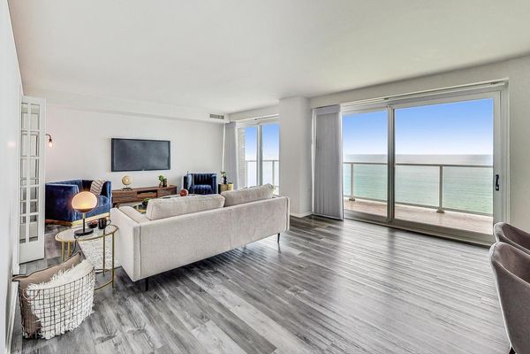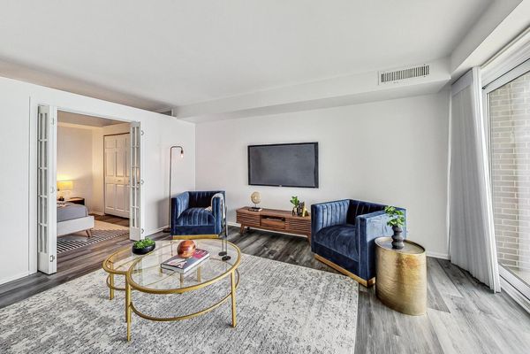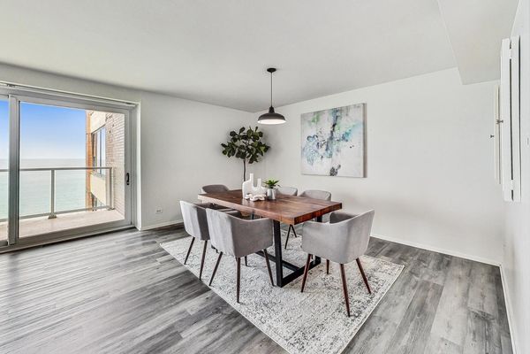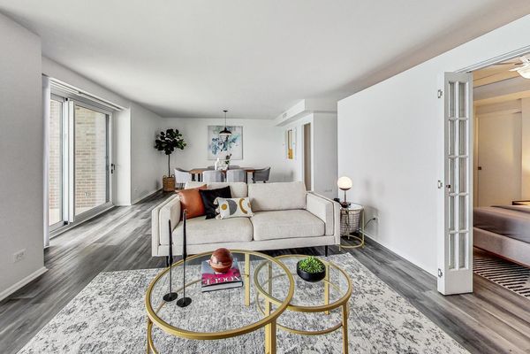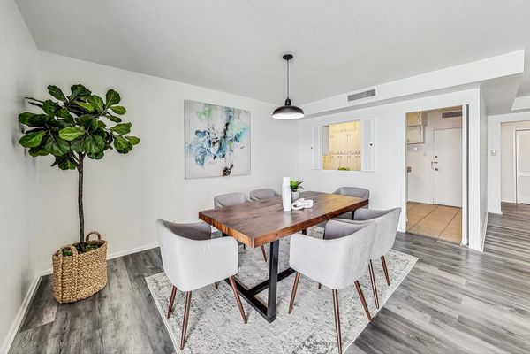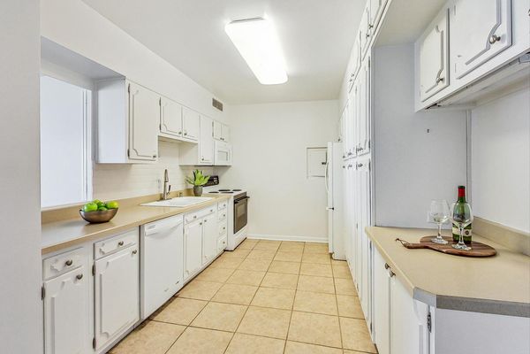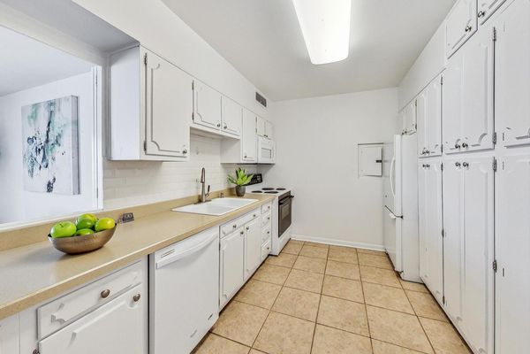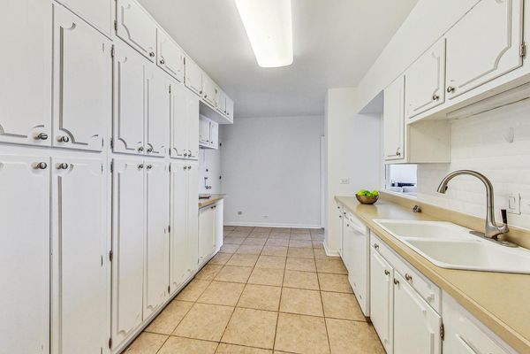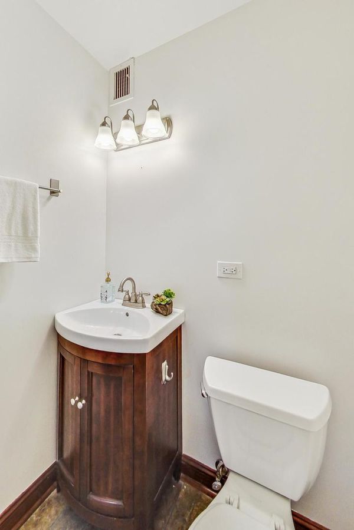1616 Sheridan Road Unit 8E
Wilmette, IL
60091
About this home
Fabulous lake views and an oversized balcony overlooking the beach make this a very special place to call home. This huge one plus bedroom condo features new LVT flooring, new custom window blinds, in-unit washer dryer, and 1.5 baths. The terrific loft-style floor plan features a generous living/dining space perfect for entertaining. Kitchen has good storage and counter space. 1616 Sheridan is the hot building on the Sheridan Road strip having recently undergone millions of dollars in recent improvements, including a stunning lobby and stylish hallways, all new windows and sliding glass doors throughout building, and newer elevators & mechanical improvements. 1616 has excellent reserves and a full list of building updates available. This full amenity building offers 24-hour valet garage parking, a large outdoor swimming pool with waterfall and terraced dining area, a rare generous sandy private beach with a big pier, party room with kitchen off the pool for entertaining, a guest suite that can be rented for $85/night, and excellent on-site management & building engineer. Professional landscaping by Chalet. Listen to the waves and enjoy the gorgeous sun rises every morning here, overlooking the sandy private beach area and pier. Walk across the street to all that Plaza del Lago offers including Starbucks, great restaurants & fresh seafood, Jewel, CVS, dry cleaner, and shopping. Langdon Park is just down the block. A carefree beach lifestyle awaits you! Indoor heated garage parking is available at $135/ month per car, reserved exterior space $60 per month.
