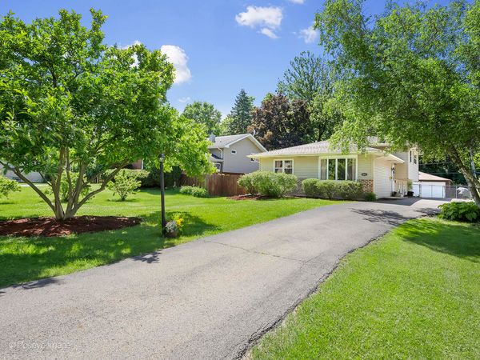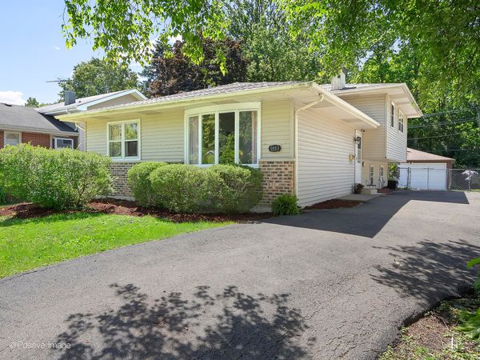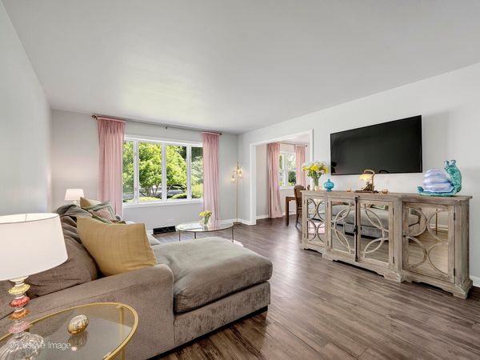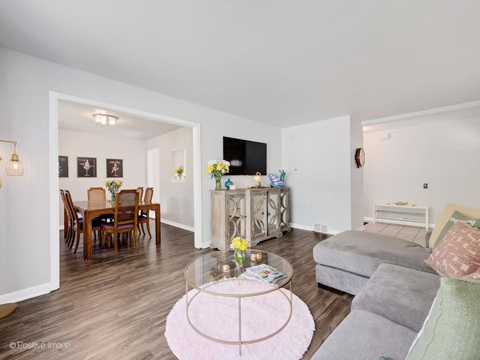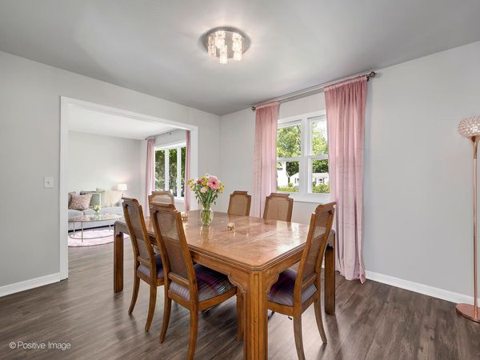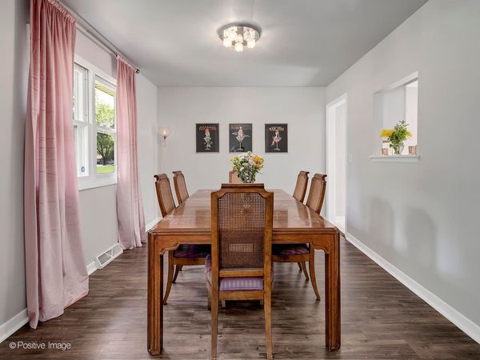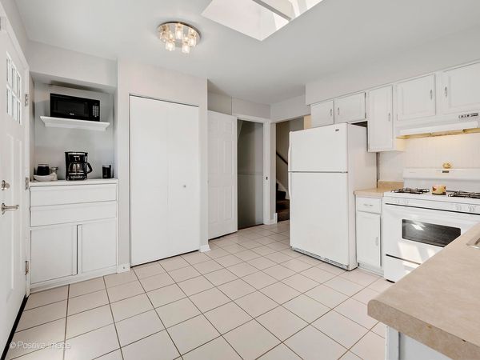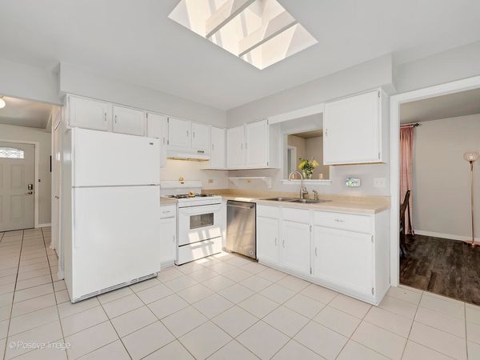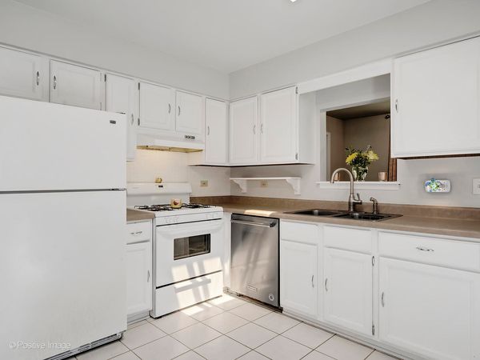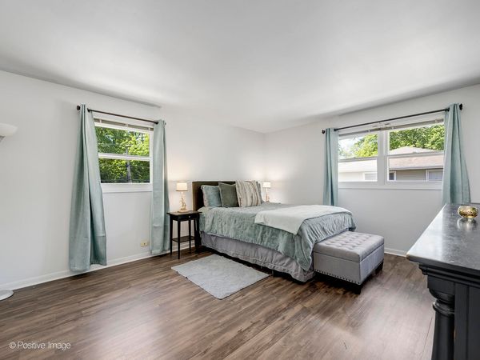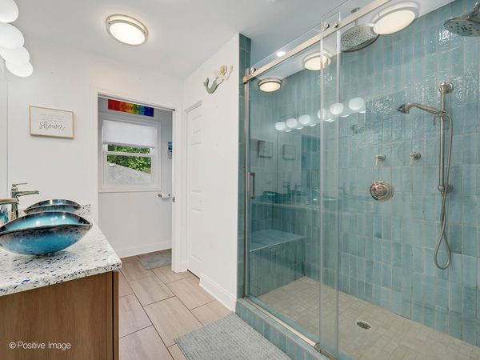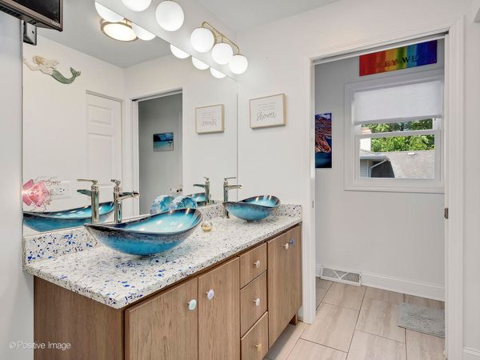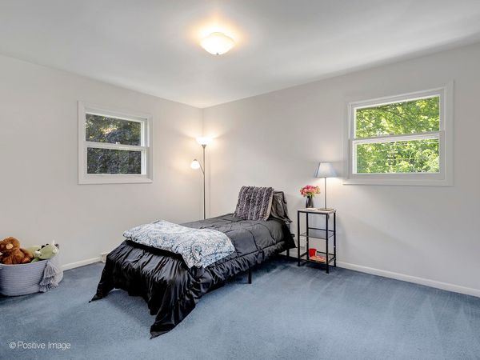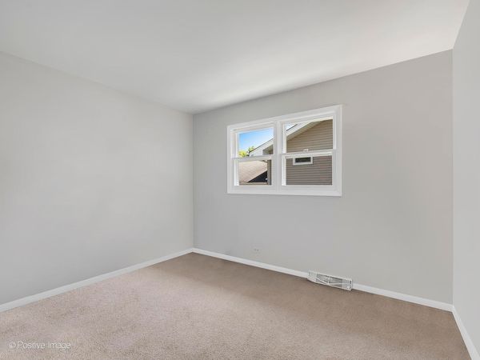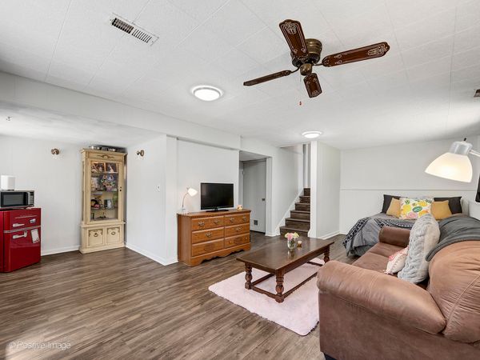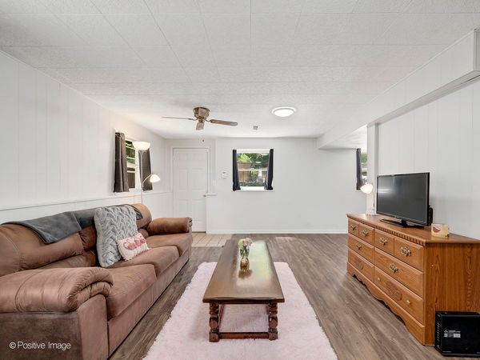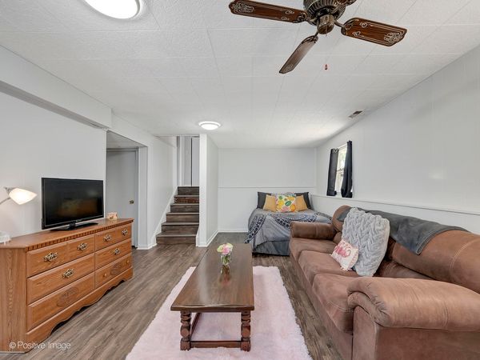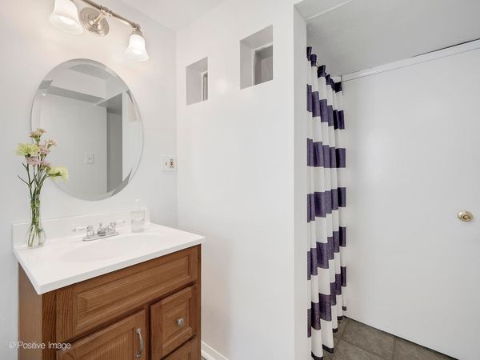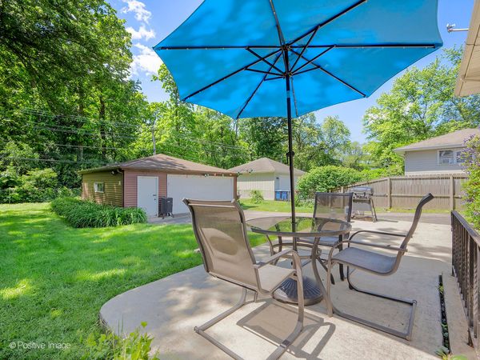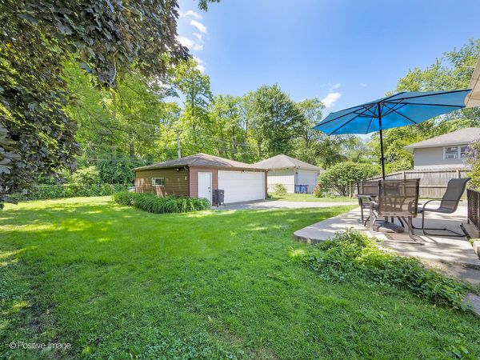1611 Burlington Avenue
Lisle, IL
60532
About this home
Discover the perfect blend of charm and function nestled under the tranquil canopy of beautiful, mature trees in the heart of Lisle! Well-appointed split-level floorplan offers 3 bedrooms above grade and two updated full baths in a walk to town, train, park, and school location! Welcoming foyer opens to a gracious formal living room winding into a dining space perfect for everyday use or elaborate dinner parties. Large, bright kitchen offers a quaint and convenient pass-through to dining room, and, don't miss the coffee station for your busy mornings on-the-go! Generous room sizes throughout are aglow with natural light and ample closets. Recently renovated upstairs spa bath showcases brilliant custom shower tiles and dual elegant, glass sink vessels. The fully finished, large open-concept lower level is an outstanding flex space that can function as a family room, office, playroom, exercise and/or even a 4th bedroom! The 2nd full bath and laundry center complete the lower level. This light-filled English-style walkout basement exits to a HUGE fully fenced backyard with patio space and detached 2.5 car garage offering extra storage. Soak up the natural backyard beauty, as this private yard backs to the 110-acre Lisle Community Park. Welcome Home! High-efficiency Furnace and A/C NEW (2021), High-efficiency tankless H/W Heater NEW (2021), ADT Security System NEW (2023), Washer/Dryer NEW (2018).
