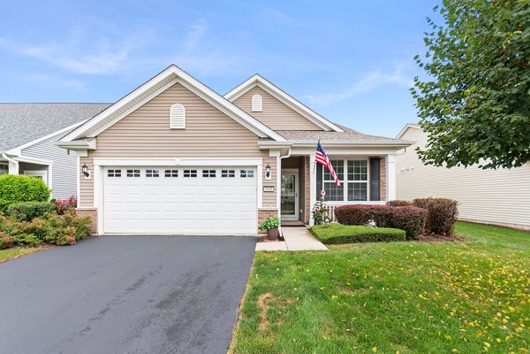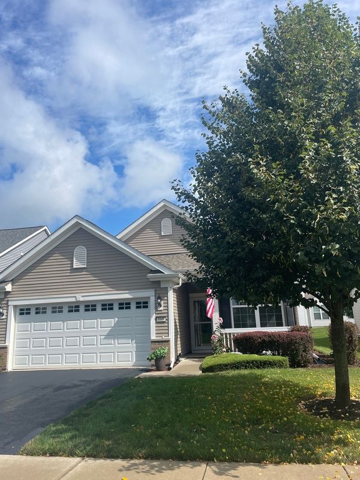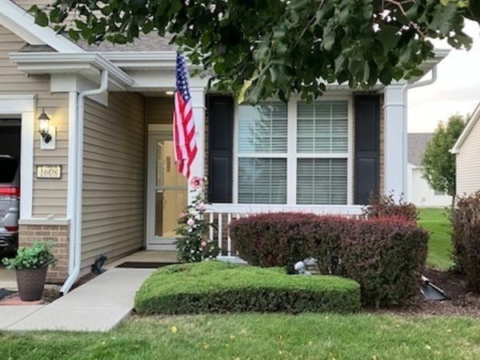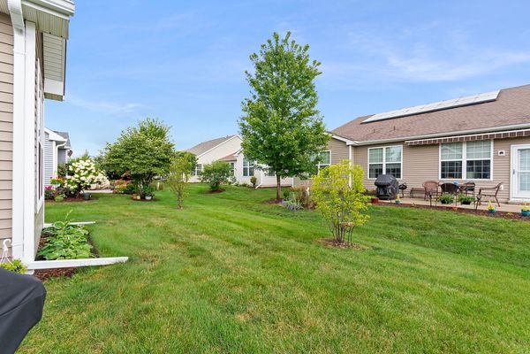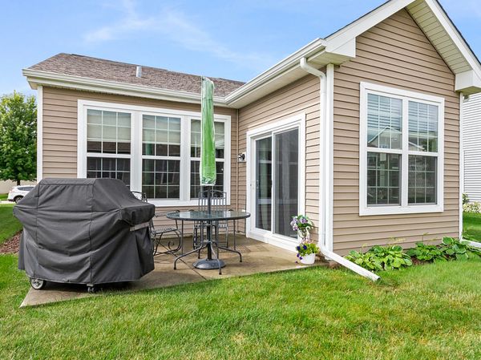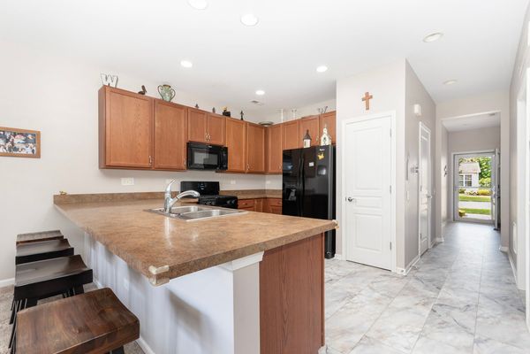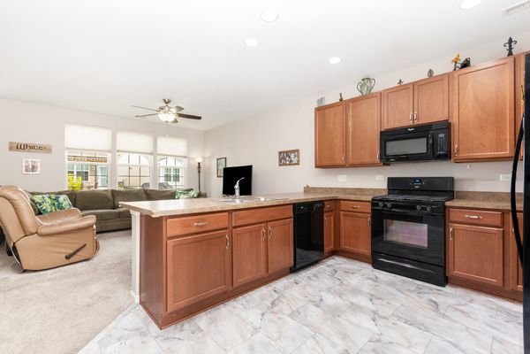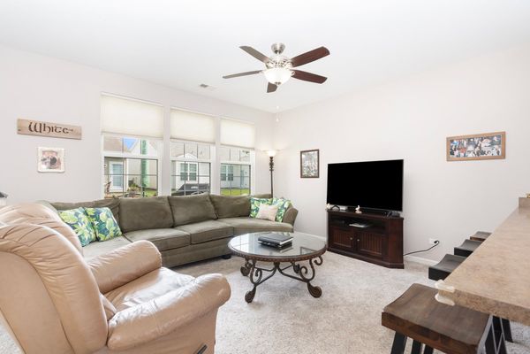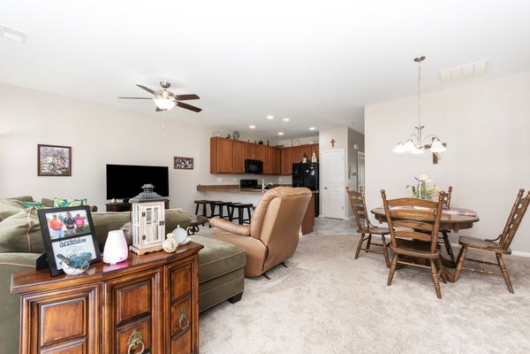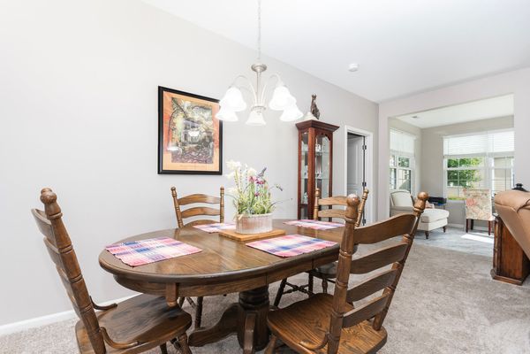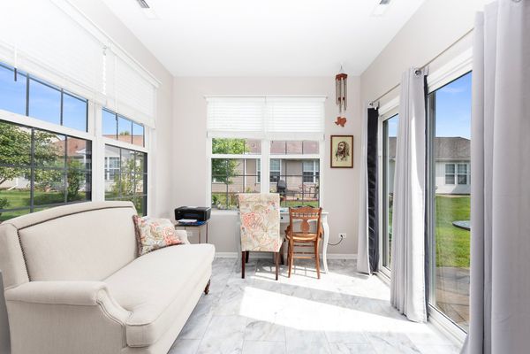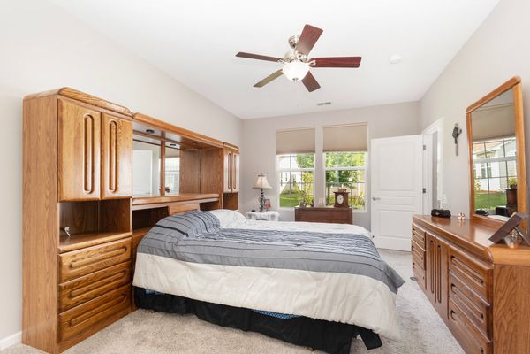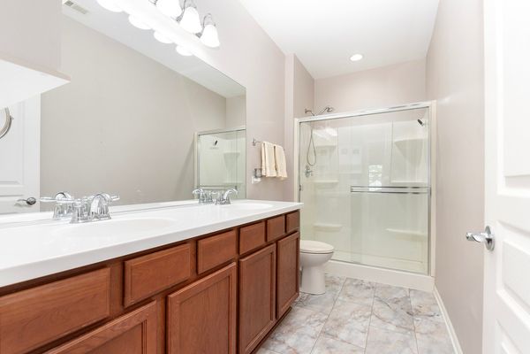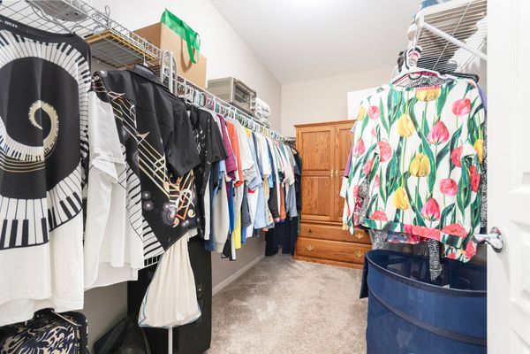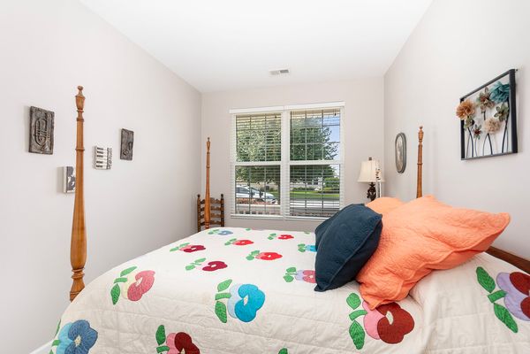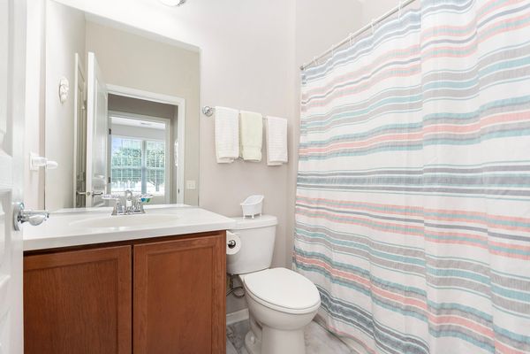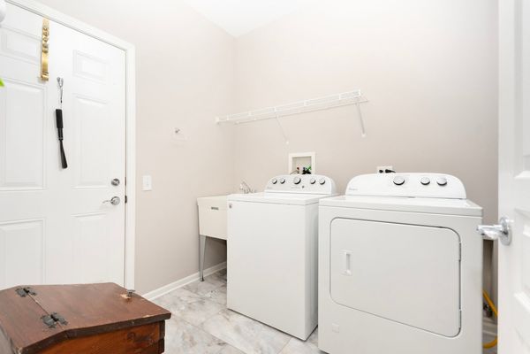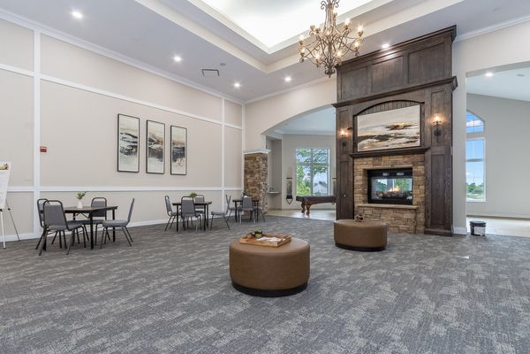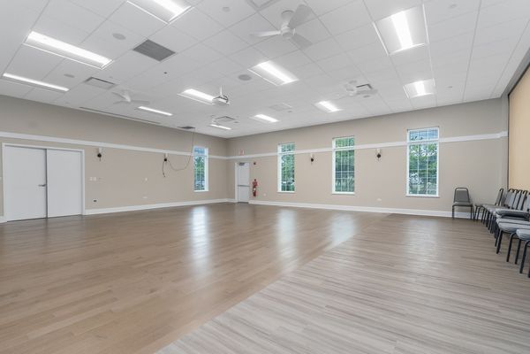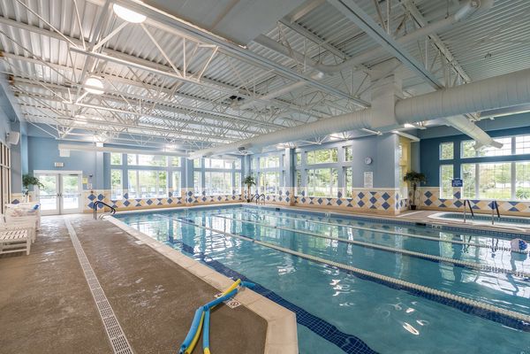1608 Patriot Street
Shorewood, IL
60404
About this home
This beautiful, Madison Model, ranch home with sunroom is now available in the sought after Shorewood Glen Subdivision! Enjoy all one floor living with updates throughout. This charming home is move-in ready with 2 bedrooms, 2 full baths and a sunroom. This includes a large main bedroom suite, spacious walk-in closet and private bath, double sink and walk in shower. The Sunroom has sliding glass doors to a patio and open backyard. There are 9-foot ceilings, cannister lights, LED light bulbs throughout, new flooring, newer carpet and a new roof. Garage is drywalled with cannister lights and an epoxied floor. Home is walking distance to the Clubhouse that offers multiple activities, an indoor and outdoor pool, indoor hot tub, fitness center, pool table, classes and clubs, walking paths, tennis and pickleball courts, Bocce ball courts, ponds for fishing, etc. There is so much to do in this active Del Webb 55+ Community come and see!
