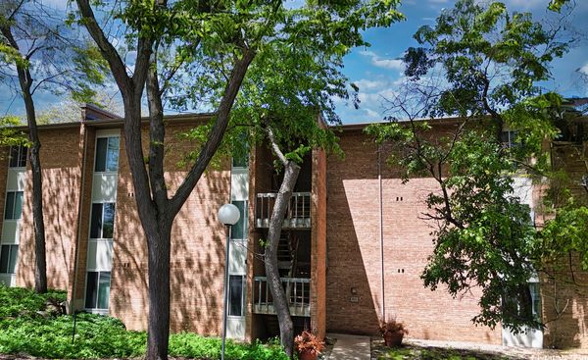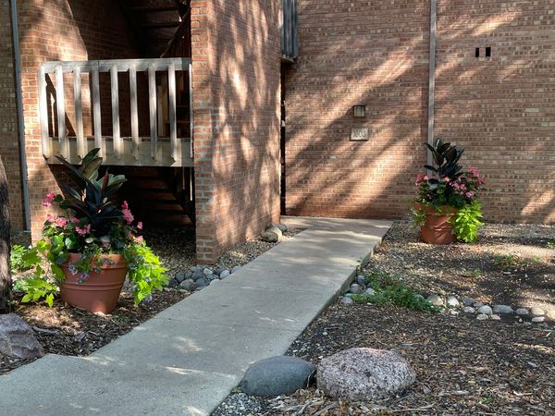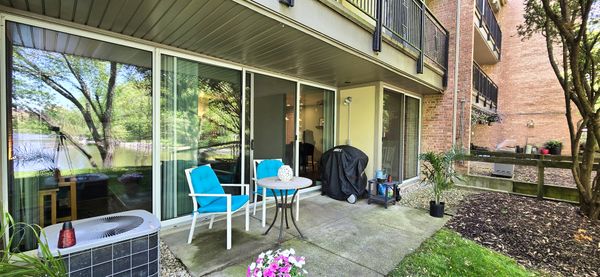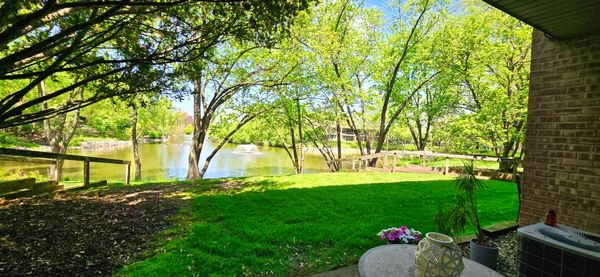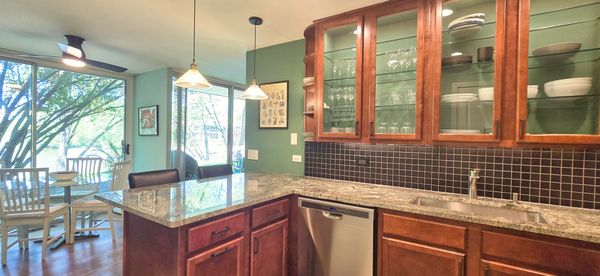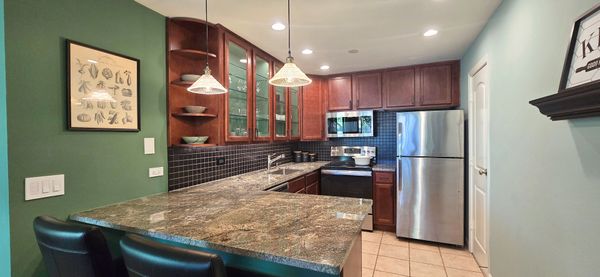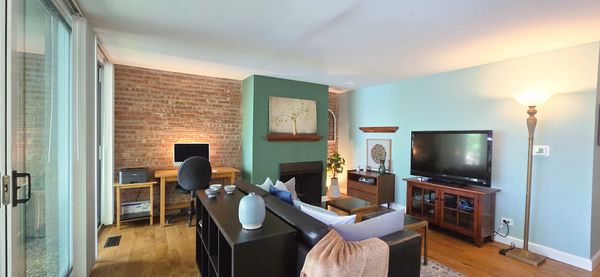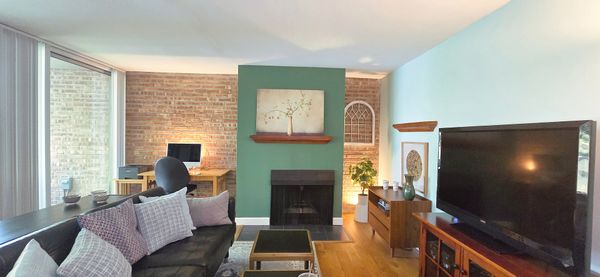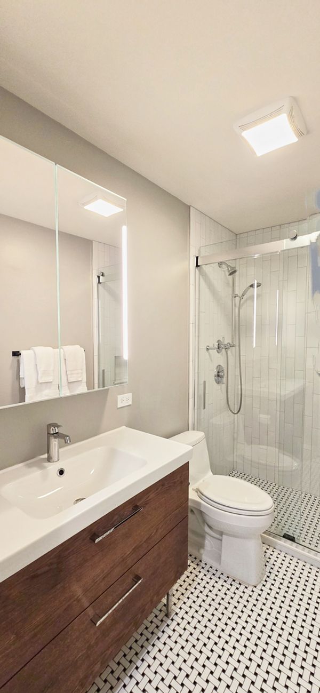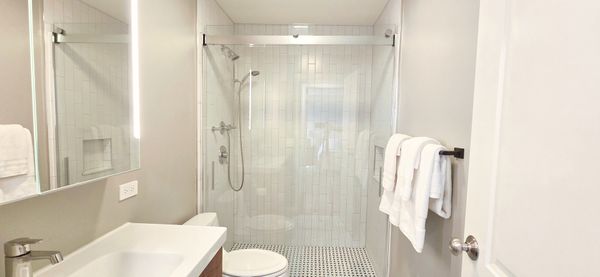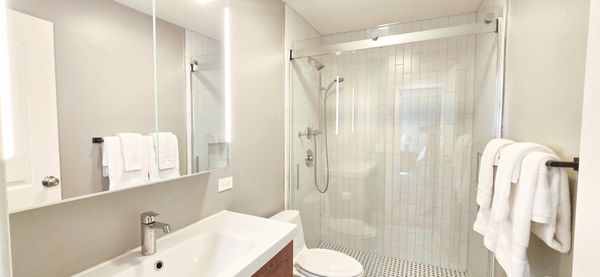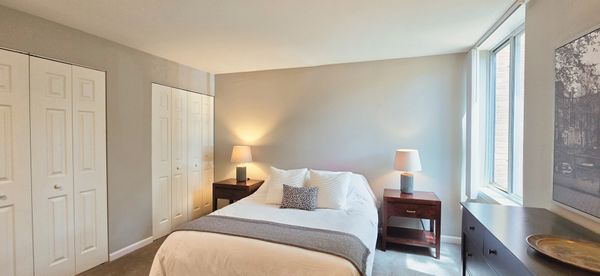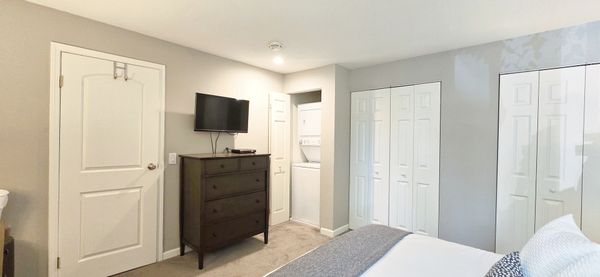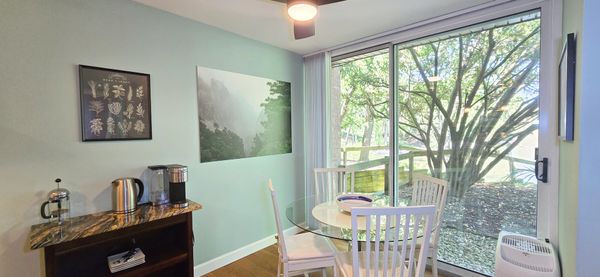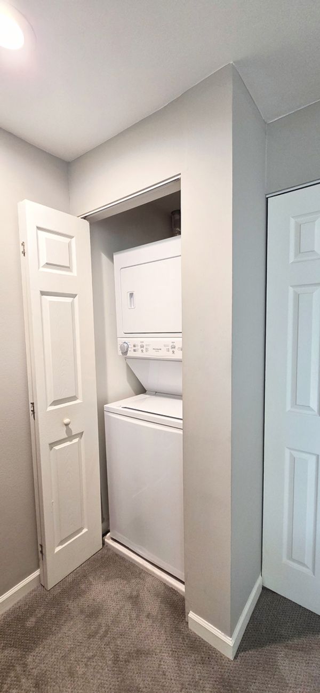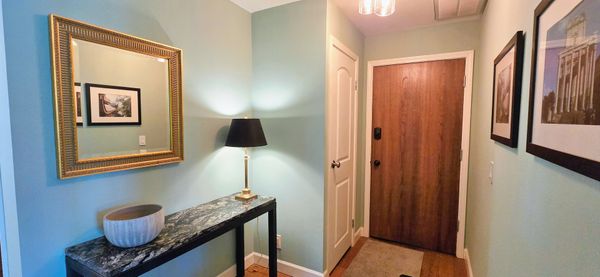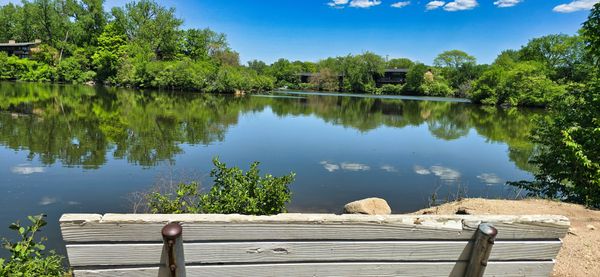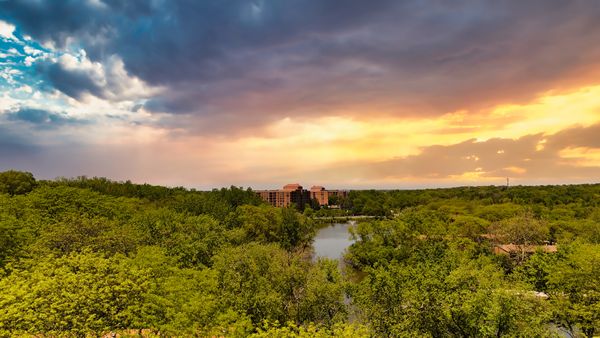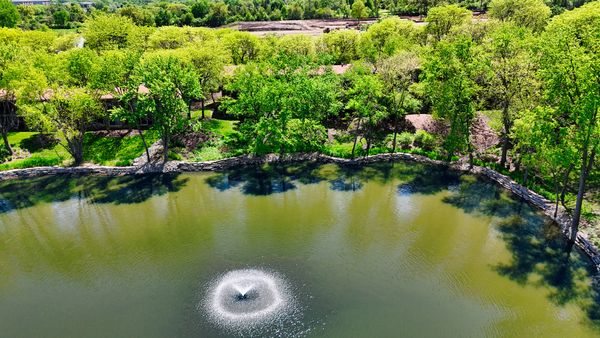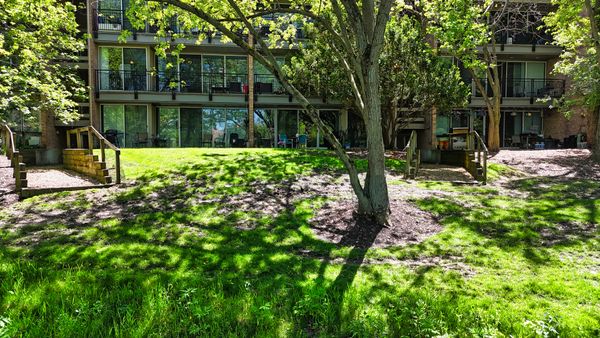1603 Fairway Drive Unit 1F
Lisle, IL
60532
About this home
Check out this Fully Updated, One of a Kind, Four Lakes Condo with Serene, Private and Unobstructed Views of the Lake, Wood Floors, In Unit Washer and Dryer, and Rarely Available 2 Assigned Parking Spaces right near the front door. STAIR FREE and Maintenance FREE living is here with amazing views included. Step on in and you will feel right at home with the sophisticated upgrades. Entire unit has been Freshly Painted. The Welcoming Foyer has wood flooring, coat closet, modern Edison bulb light fixtures, plenty of space for hallway console table and a bench which makes taking shoes on and off easy. Kitchen is fully loaded with new GE stainless steel appliances, upgraded faucet, deep stainless steel sink, under cabinet lighting, modern sleek look backsplash, Premium Grade 3 GRANITE counter tops, Walk In PANTRY to keep everything organized, Recessed lighting, Over Hang Counter with seating and pendant lighting, Tall, Glass Front, Cherry cabinets with upgraded hardware and lighting. Cook and Entertain in this kitchen and have direct views of the lake too! Living room complete with wood burning fireplace, exposed brick walls, wood floors, space for a home office and an entire wall full of sliding glass doors with Private and Unobstructed Views of the Lake. Dining Room also has floor to ceiling sliding glass doors looking directly at nature and the lake. Take in the beautiful nature and water views on your oversized and private patio. This is a one of kind green space- You will feel like you are on vacation each day with these views! You will appreciate the completely redone bathroom. EXPANDED WALK IN SHOWER with Stacked Pattern Subway Tile, Modern Glass Sliding Doors, Upgraded Plumbing and Fixtures, and a built in alcove to keep everything organized. Large Illuminated bathroom medicine cabinet with additional storage, White Basket Weave floor tile, New Toilet and Modern vanity, sink and fixtures. Don't forget to check out the linen closet for additional storage needs. Bring your oversized furniture to the large bedroom complete with 2 double wide closets, high end carpet, updated electrical and southern facing windows. Frigidaire Washer and Dryer (2020), Carrier Furnace (2021) Rheem Water Heater (2017), All Kitchen Appliances (2020), Bathroom remodel (2023), Kitchen Upgrades (2022), Wood Floors and Carpet (2020) Home boasts natural daylight, nature and water views, quiet, and privacy. This home has 2 Assigned Parking Spots located directly in front of building and just steps away from your front door. Not all the Condos in this community have 2 assigned parking spots. Never have to look for parking again! You will have direct access to all the amenities that the Four Lakes community has to offer. Have lunch at the Pub in the complex, take a boat ride, go fishing, picnic, try the ski hill, take a dip in one of the many pools, relax in the Gazebo, play frisbee golf or volleyball, enjoy the tennis courts and walking paths. Resort Style Living is Here! Close to the Heart of Downtown Lisle for Shopping, Restaurants, Garden Walk, French Market and METRA train. Minutes to I-355 and I-88 access makes this hidden gem exactly where you want to be. INVESTOR Friendly- This can be rented. Please note that property taxes do not reflect the homestead exemption so the Property taxes will be much Lower when you live here. Take a look today!
