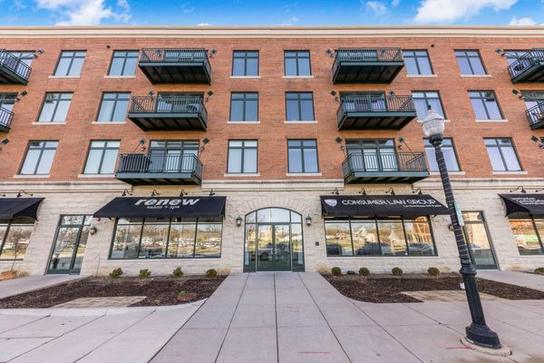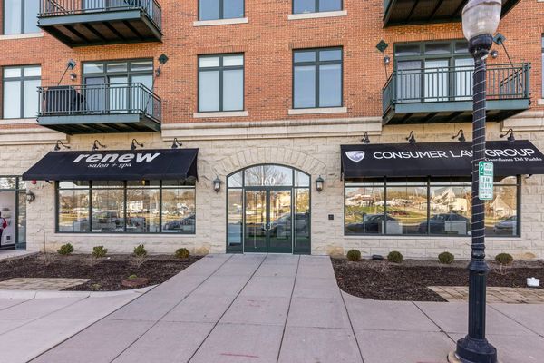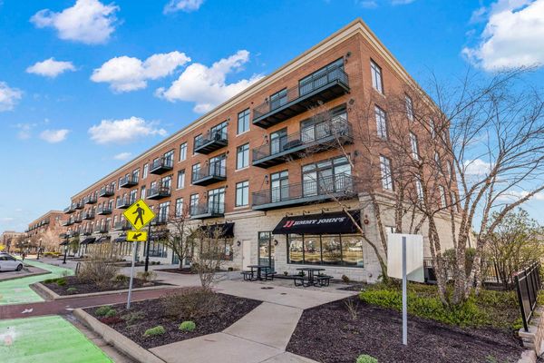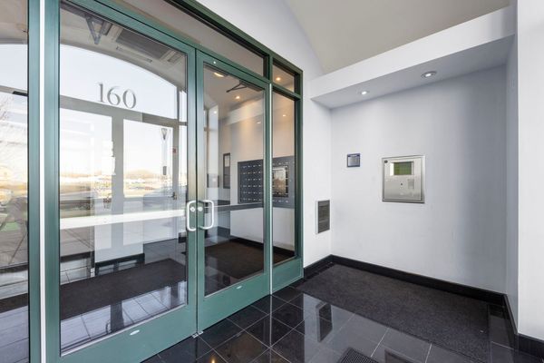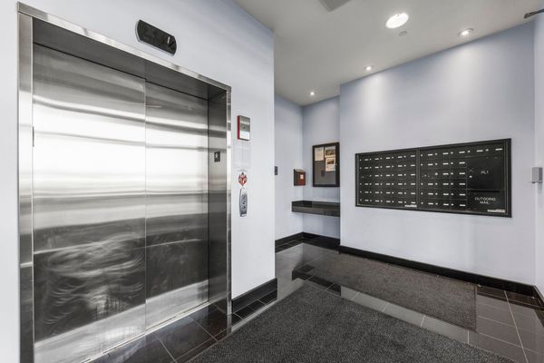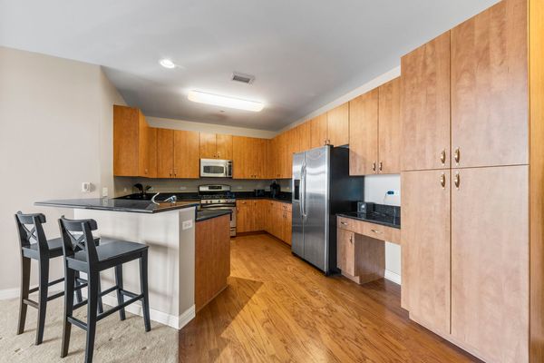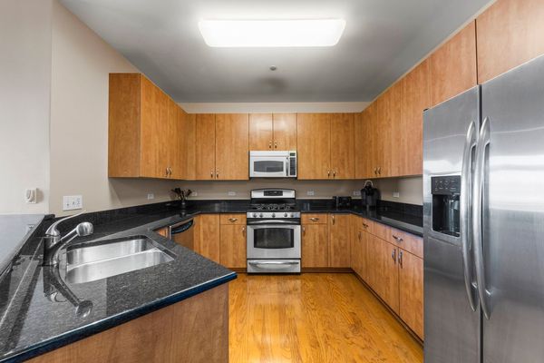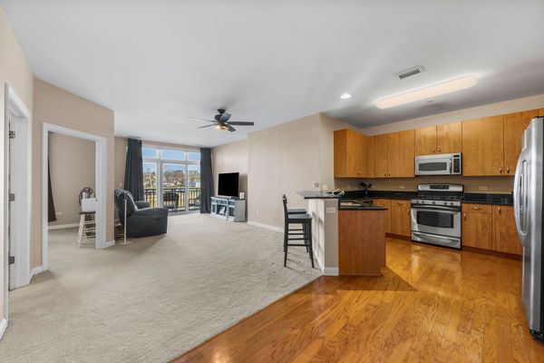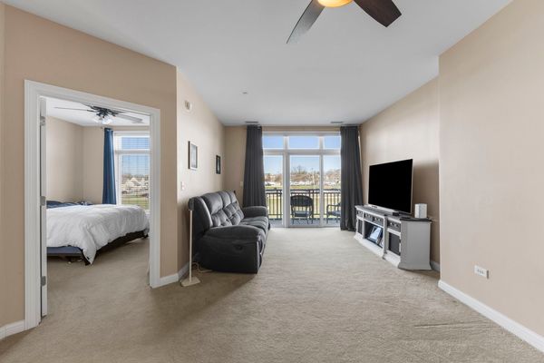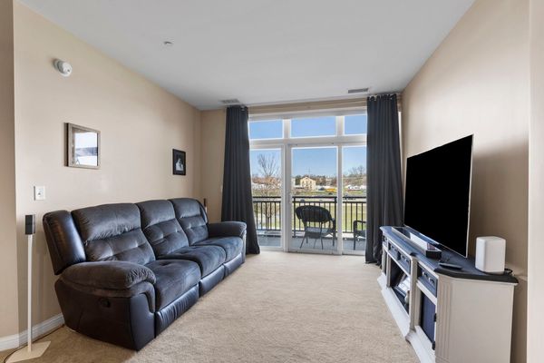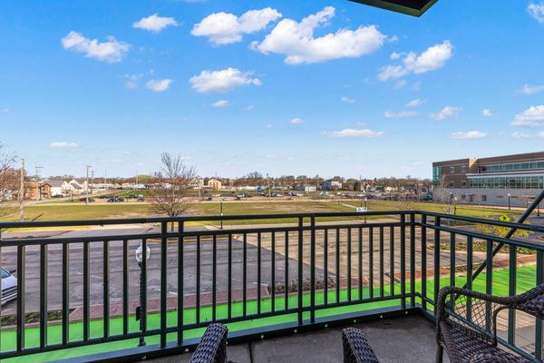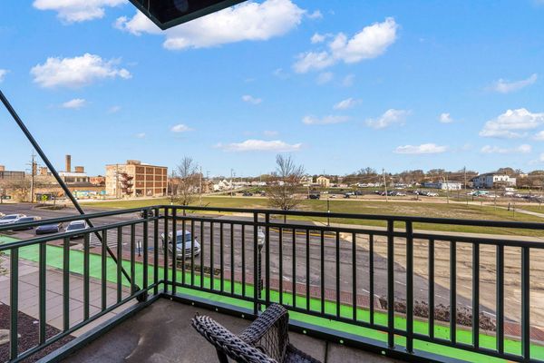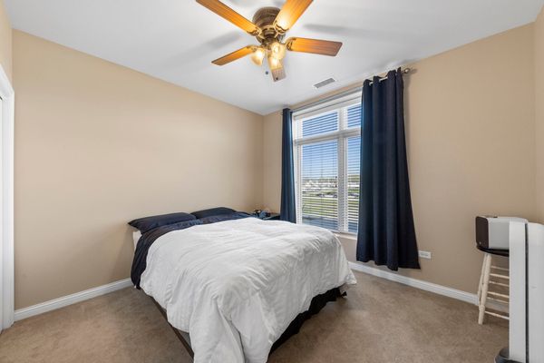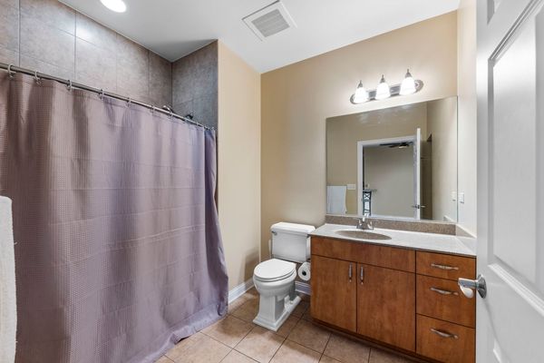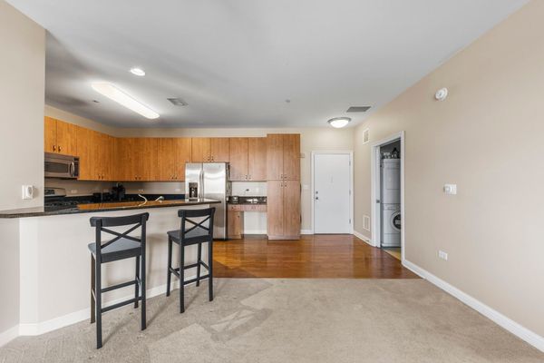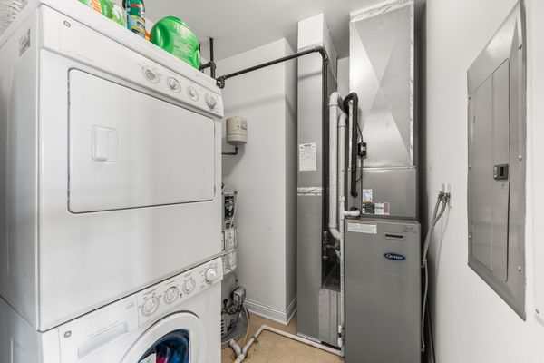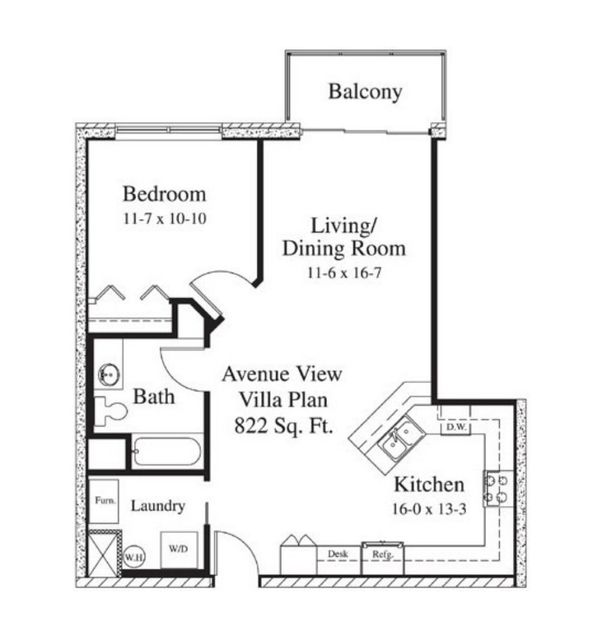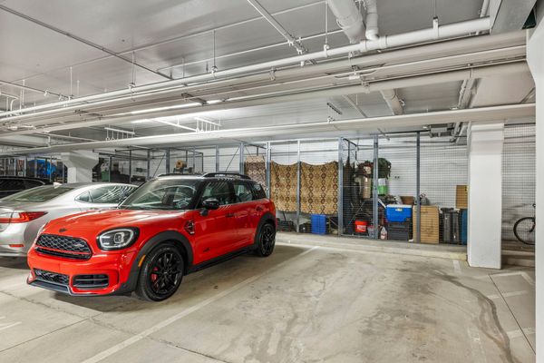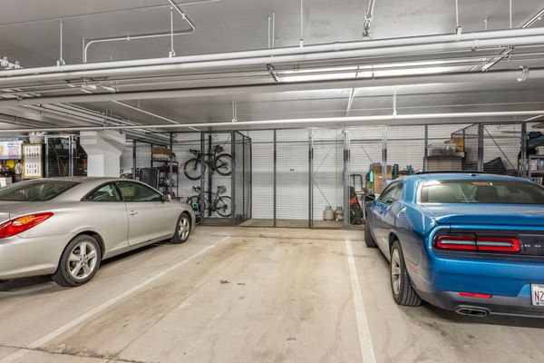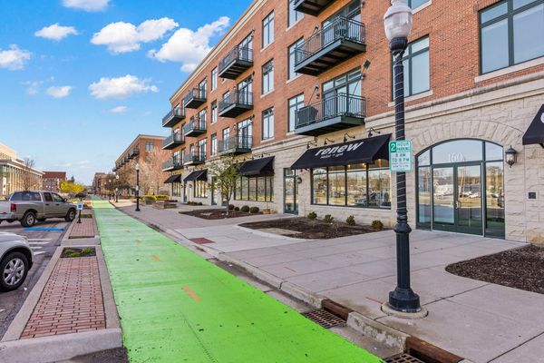160 S River Street Unit 202
Aurora, IL
60506
About this home
The premier River Street condo building now presents its latest offering! These luxury condos are in the heart of downtown and include a secure underground heated garage with a dedicated parking space and large storage locker (#44). Most utilities are included! Secure building with buzz-in entry and elevator. Ample afternoon sunshine floods the inviting space through floor to ceiling windows. Noted features include the spacious open layout, hardwood floors, and oversized kitchen. Granite counters, breakfast bar, desk space, and cabinets galore....You won't find a condo with a larger kitchen! The condo has its own laundry as well. Concrete construction makes for a whisper quiet experience. From your private balcony, you can look out to Aurora's Santori Library, the Fox River Bike Trail, and Aurora's west side. All of Aurora's art and music scene are just steps away! Enjoy the Paramount Theatre, The Venue, the summer Farmer's market, Blues on the Fox, First Fridays, and more! Society 57 and Endiro are favorite coffee places. Enjoy a cocktail at French 75 Gallery or Wyckwood House. Come live the city life in the suburbs!
