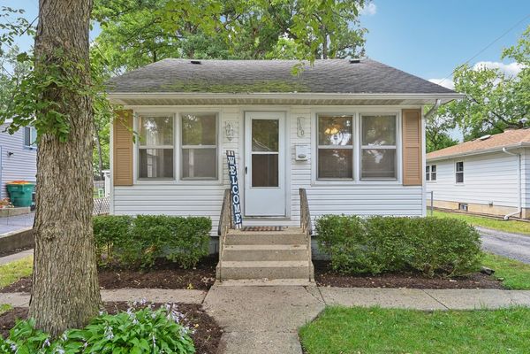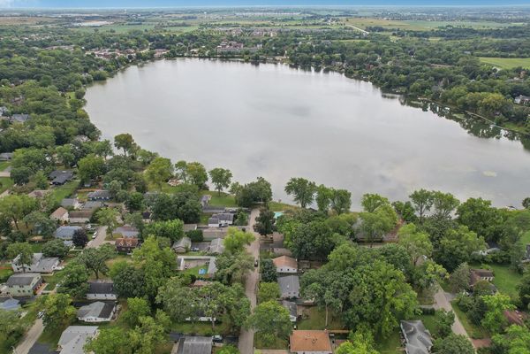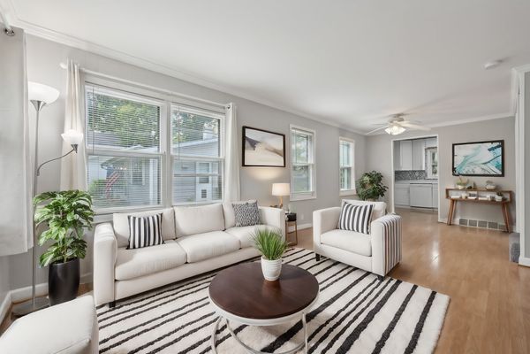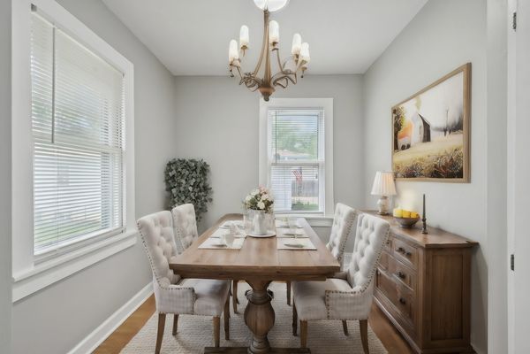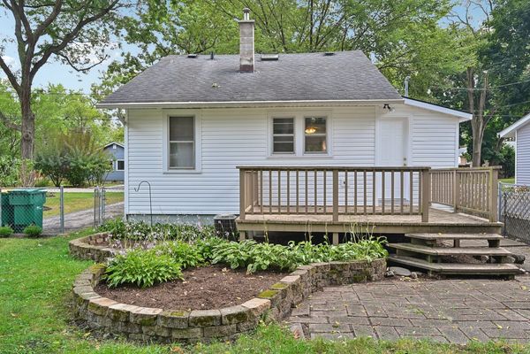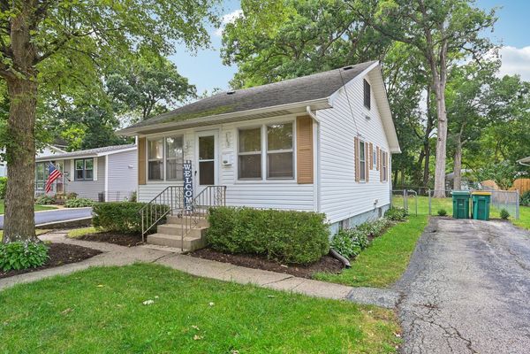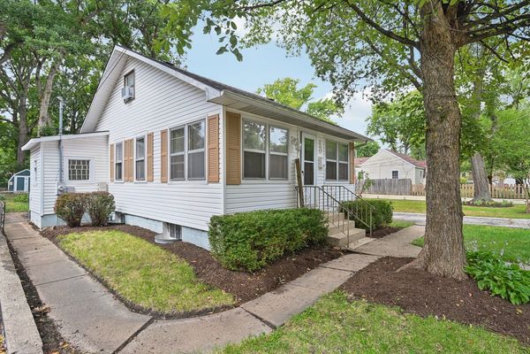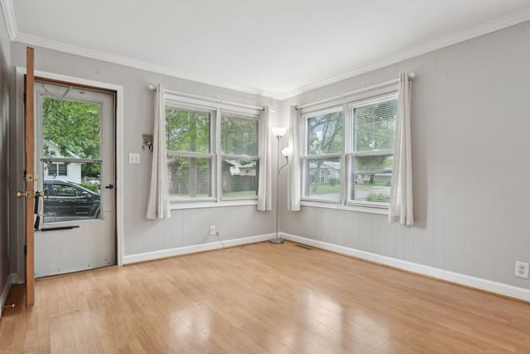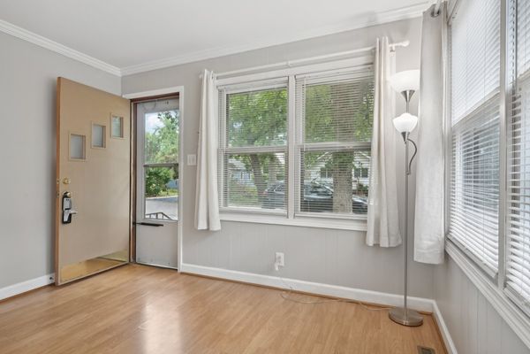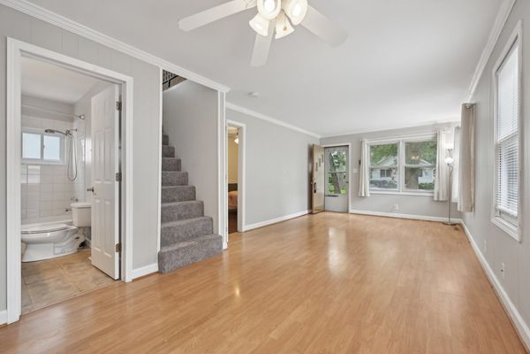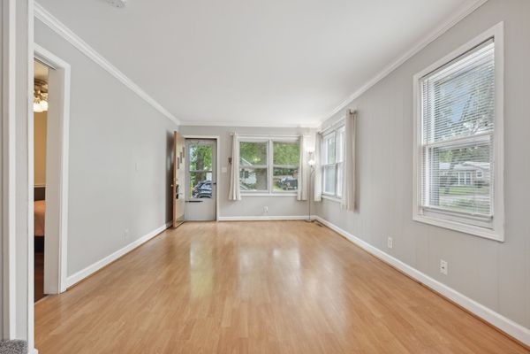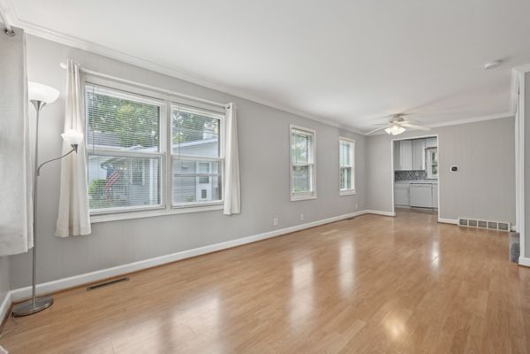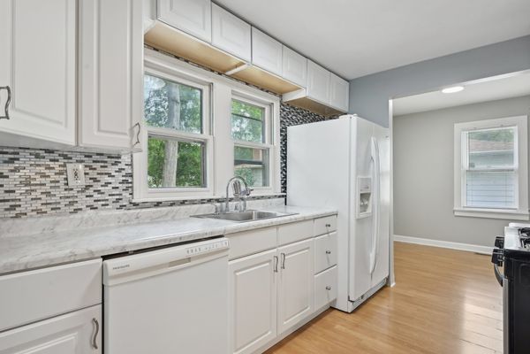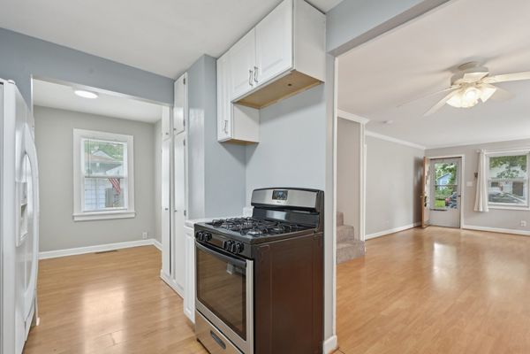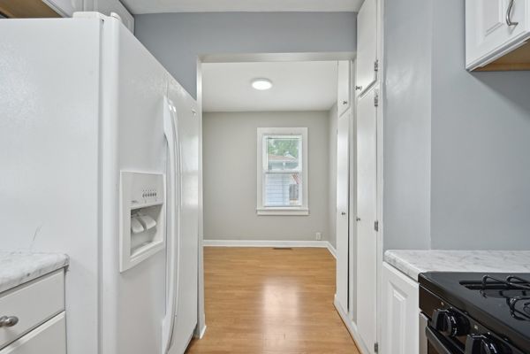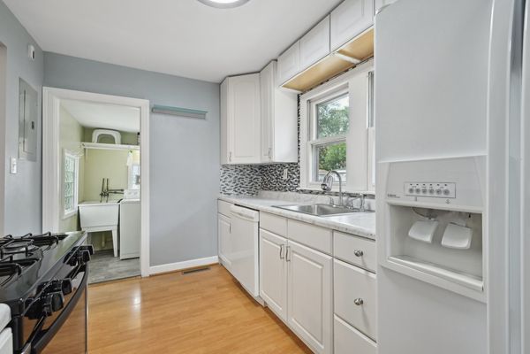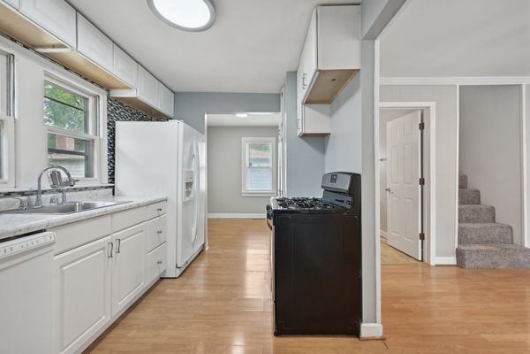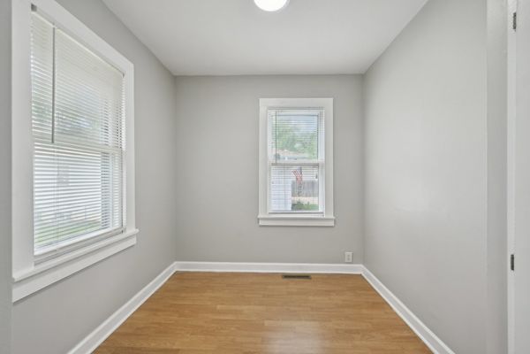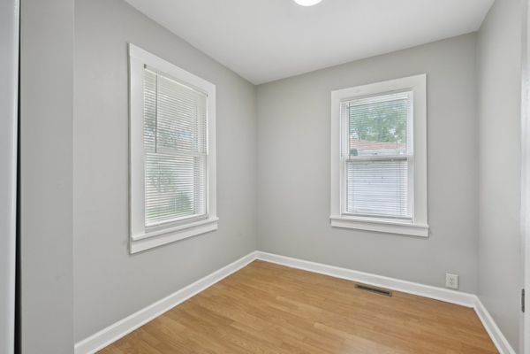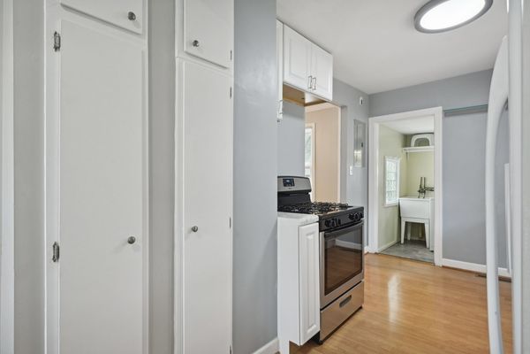160 Cecelia Street
Grayslake, IL
60030
About this home
Falling in love is not only wonderful, it will be instantaneous the moment you step into this charming, 2 bed/1 bath, move-in ready home in Grayslake! The interior of this exceptional property has recently received FRESH PAINT throughout, NEW CARPET on the second level & stairs, & NEW KITCHEN COUNTERTOPS! The living & dining room offer ample space for gatherings & repose, & the kitchen features a connected breakfast nook that can easily be transformed into a home office or den if desired. Enjoy the convenience of the FIRST-FLOOR BEDROOM, full bath, & LAUNDRY ROOM! Upstairs you'll find the 2nd bedroom, providing a cozy retreat away from the main living areas. Outside, enjoy the expansive FULLY FENCED & beautifully landscaped backyard, large storage shed for additional stowing of gear, & relaxing on the back deck after a day's adventure. This location can't be beat-- With views of GRAYS LAKE at the end of the street, JONES ISLAND park & beach a few blocks away, & the vibrant DOWNTOWN GRAYSLAKE just around the corner, you'll have everything you need within easy reach. Come fall in love with your new home today-- It won't last on the market for long!
