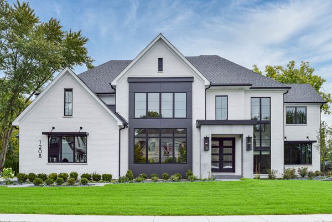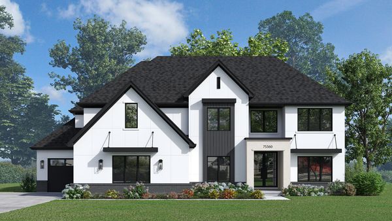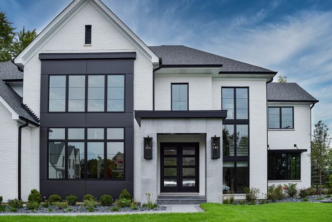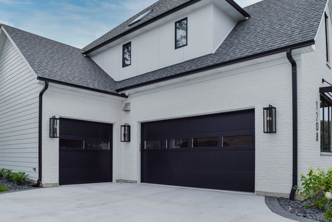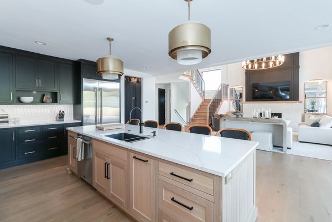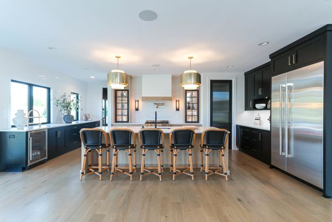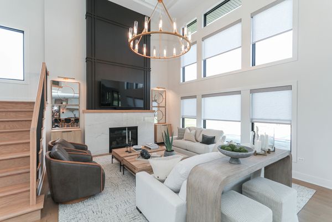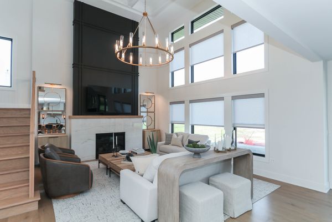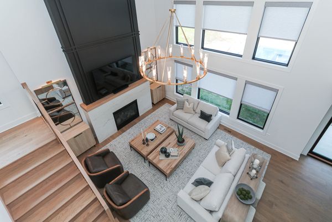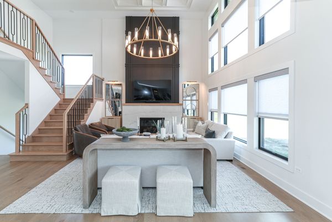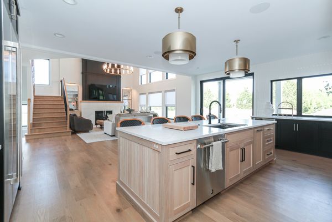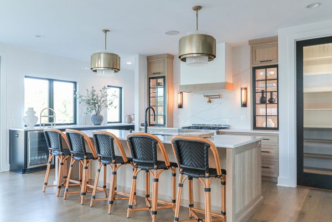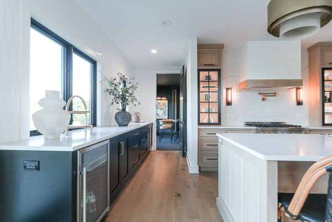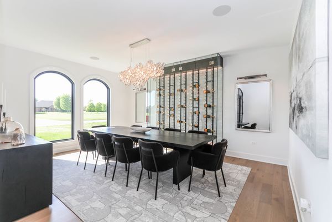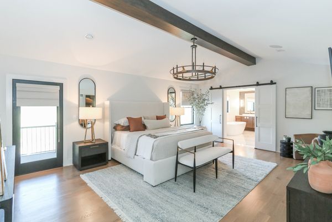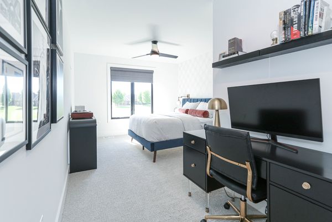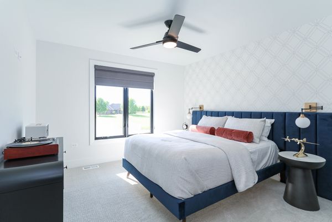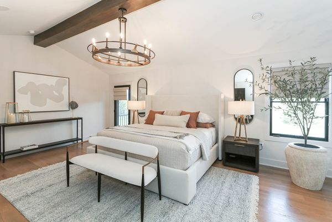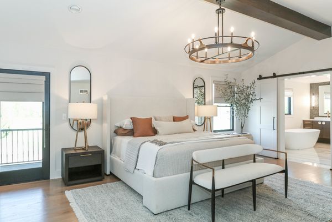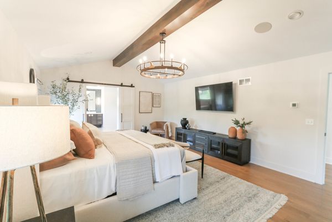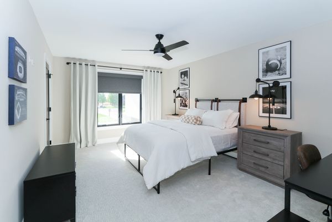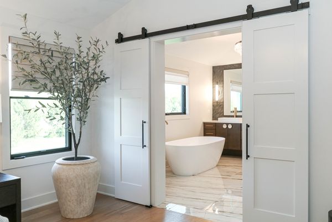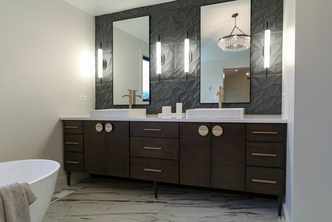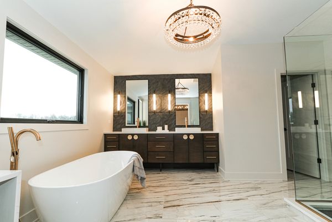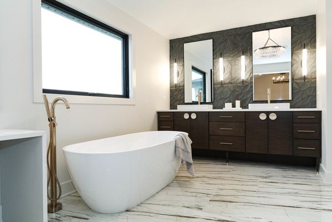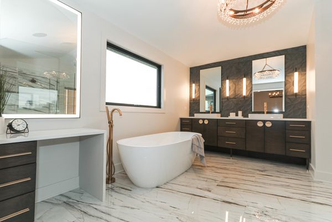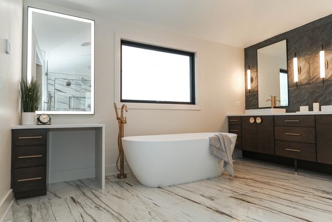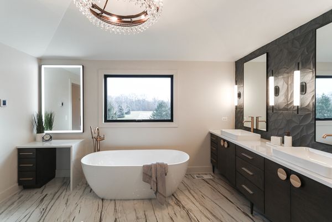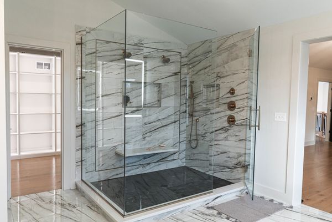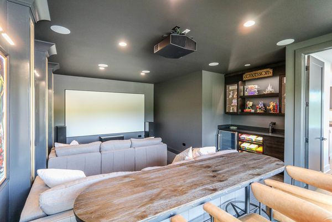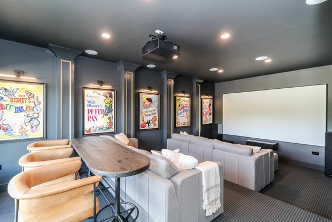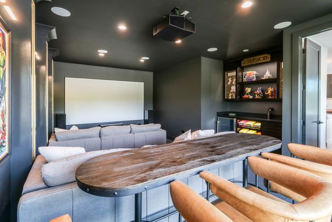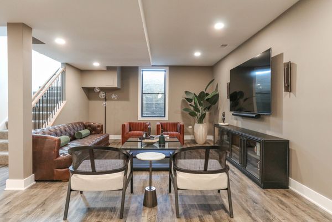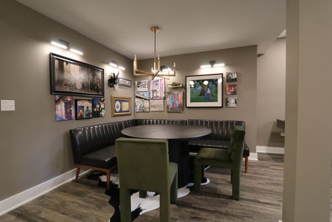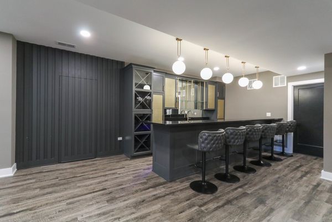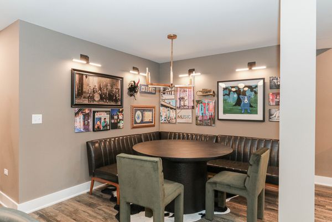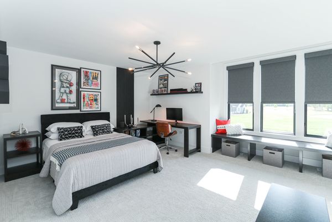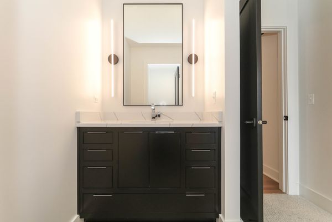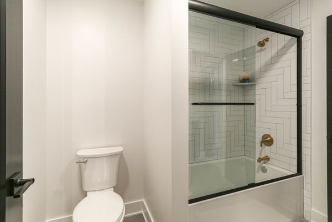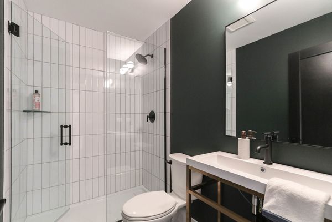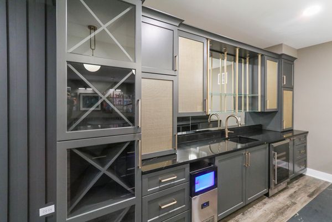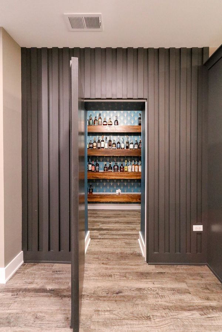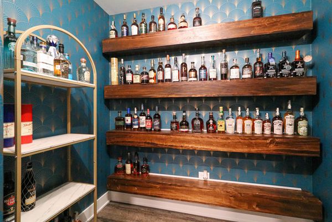15w601 Grant Street
Burr Ridge, IL
60527
About this home
Dreaming of the Perfect Home? Discover This Custom-To Be Built Masterpiece in Prestigious Burr Ridge! Welcome to your dream home, nestled on a tranquil, wooded, and oversized lot in the esteemed community of Burr Ridge. This custom-built marvel, set on a serene private street off 89th Place, is a testament to contemporary design and luxurious living. The Wyndermere design is where Modern Elegance Meets Comfort with its sleek, contemporary exterior, expansive windows, and captivating architectural details with 4075 sq. ft. interior space with natural light. The open and elegant floor plan offers ample space for a growing family and avid entertainers while still providing cozy retreats. The Elegant interior starts with a formal study with a full bathroom doubles as a main floor guest suite, ensuring comfort and convenience for your visitors. Luxurious Owner's Suite being the highlight of this home, featuring a spa-like walk-in shower and a centrally positioned tub for ultimate relaxation. Versatile Bonus Room: Perfect as a secondary rec room or a kids' getaway space. Chef-Inspired Kitchen: Boasts quartz countertops, a sizable prep and dining island, stainless steel appliances, exquisite cabinetry, and a sought-after Keeping/Morning Room. Additional Luxuries: Includes a luxury primary suite, a 3-car garage, a 9ft finished (800sf) basement, Hardie Board siding, and meticulously landscaped grounds. Crafted with Excellence Built with our high-performance building techniques and unrivaled Custom Collection features, this home showcases our commitment to excellence in every detail. With over 35 years of experience, we prioritize quality, service, and rigorous third-party inspections, including ENERGY STAR, HERS, and EPA Indoor Air Plus certifications. Health and Comfort Experience allergen-free living with our ERV system, enhancing indoor air quality. Rest easy knowing our homes are free from VOC paints and stains. Personalized to Perfection Photos serve as inspiration; similar floor plans and models can be viewed by appointment. Let's customize this proposed home to your preferences or design one that perfectly suits your desires. With us, the difference is in the details. Your dream home awaits in Burr Ridge-schedule a viewing today and experience the epitome of modern luxury living.
