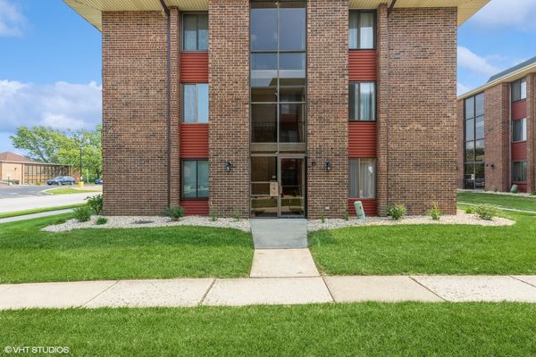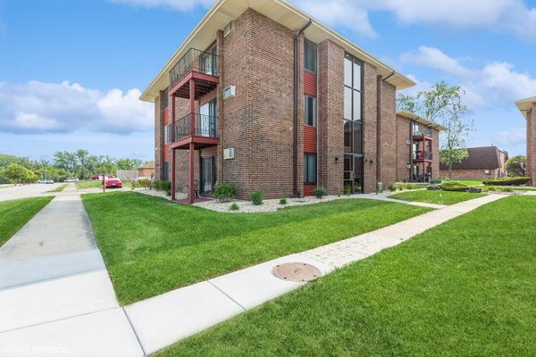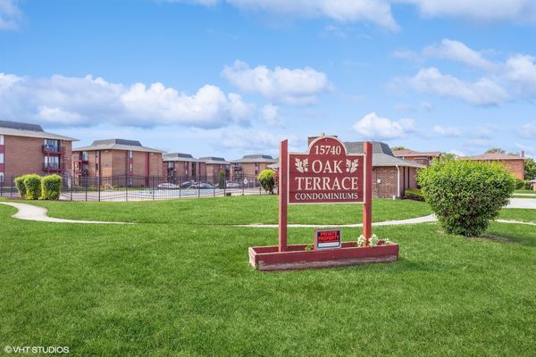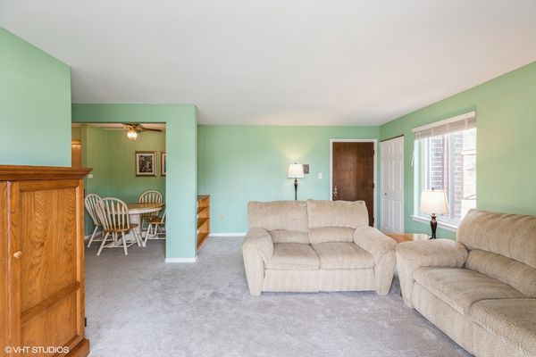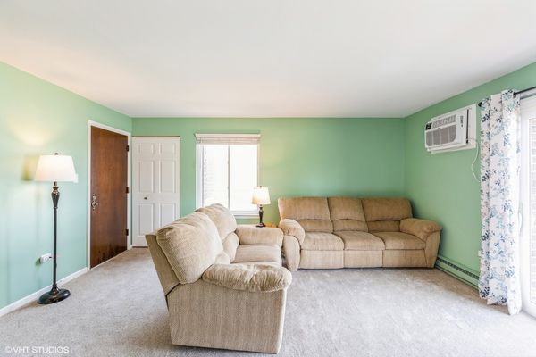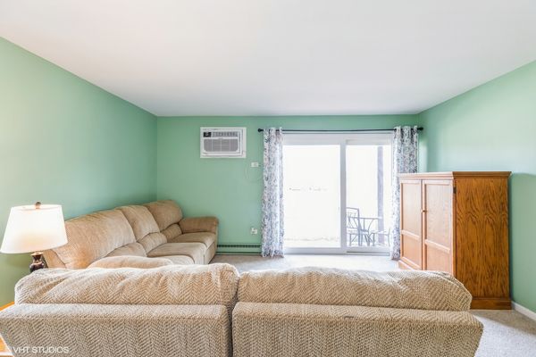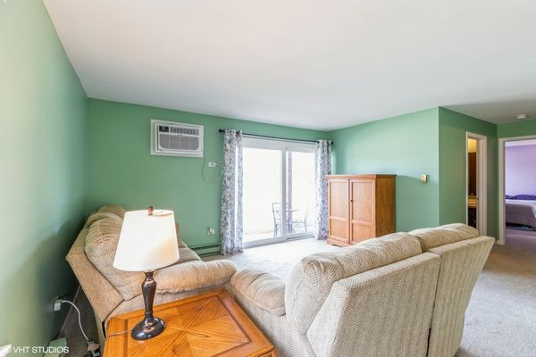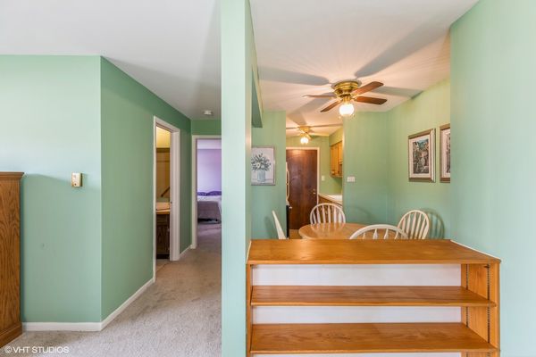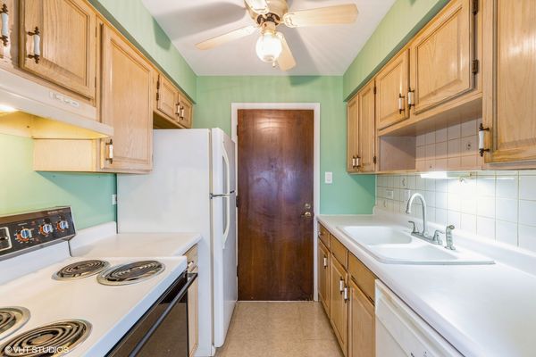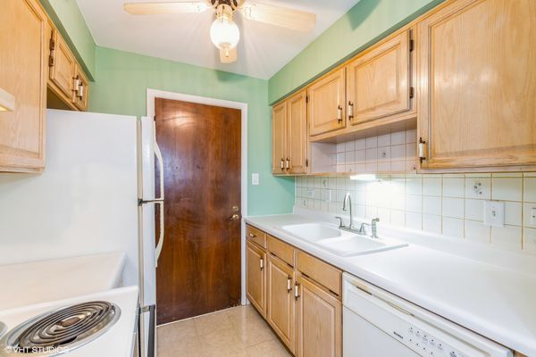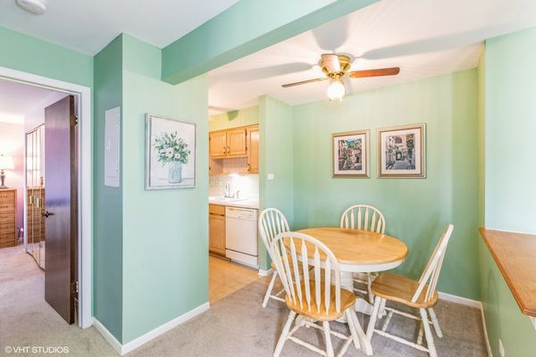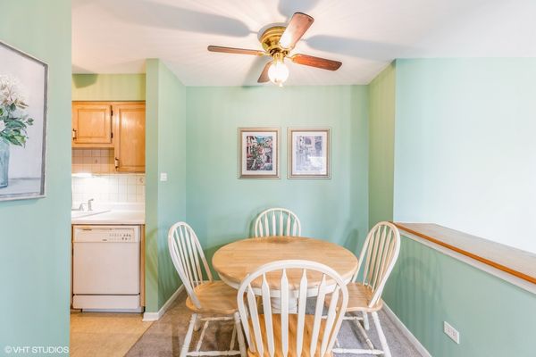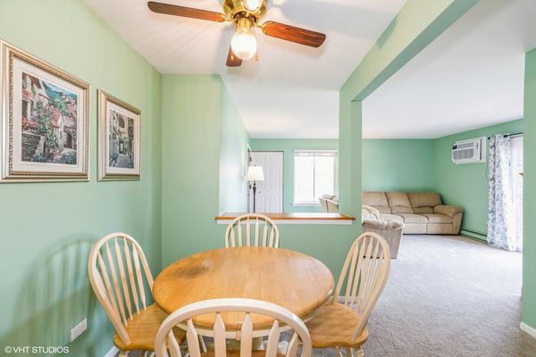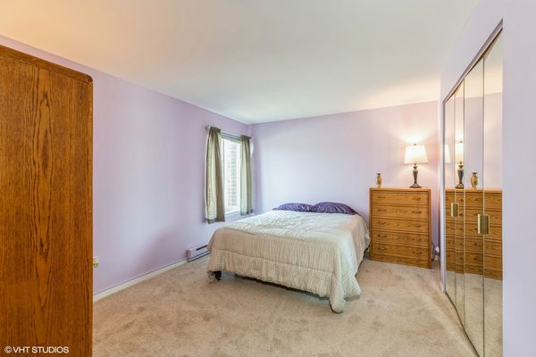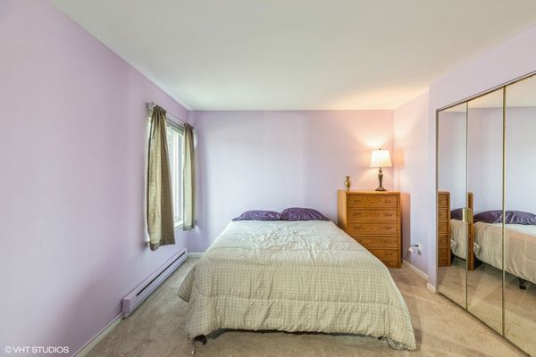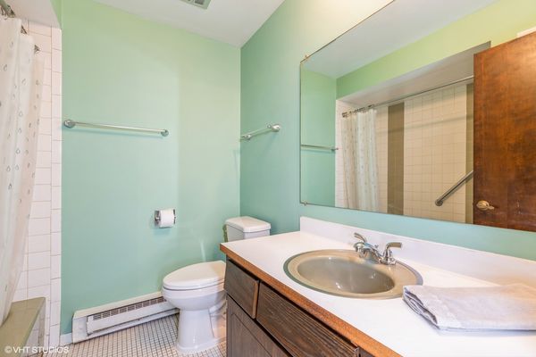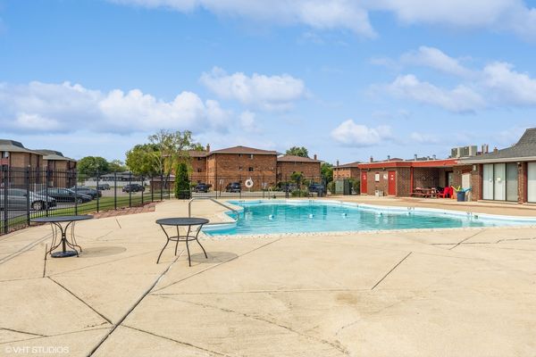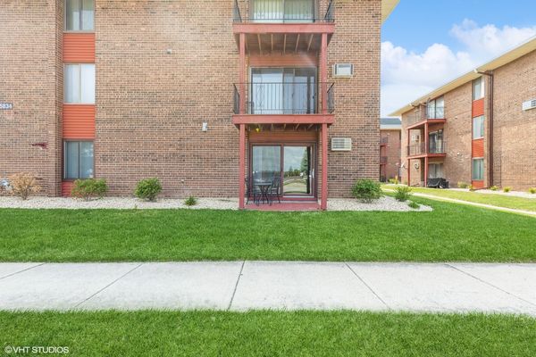15834 Terrace Drive Unit 1E
Oak Forest, IL
60452
About this home
Wonderful clean and fresh first floor unit with low monthly assessments awaits its next owner. This is a great opportunity for easy condo living with no stairs and easy access to parking in rear of building or easier access with street parking to enter home directly from patio. Newer windows and glass sliding doors (2019) and built-in A/C (2023) provides maximum heating/cooling efficiency. All electric building also keeps utility costs down. Hot water heater new (2023). Water included in assessments. Galley kitchen is very functional and dining room and living room are open and bright. Primary bedroom is spacious and boasts nice-sized closet with organizer system and storage space. Common laundry room is steps away from back door of unit. Freshly painted and all new carpeting throughout, this affordable home is move-in ready. Come quick to enjoy Oak Terrace's private pool for remainder of summer. HOA also has clubhouse for rent. Plenty of parking for guests around community. And conveniently located to forest preserve walk/bike trails, golf course, Metra, interstate access and a plethora of amenities in Oak Forest.
