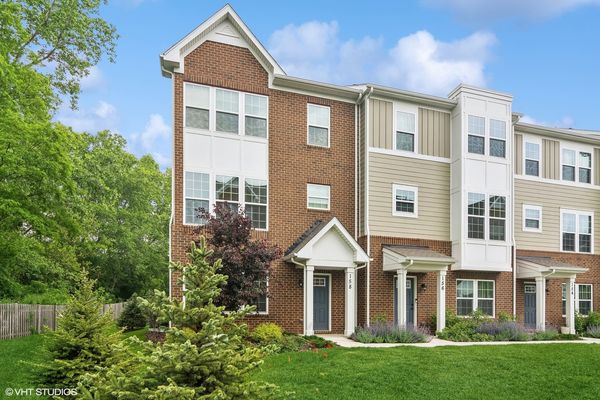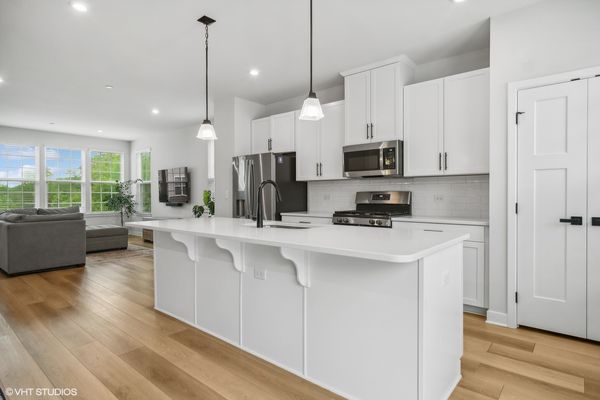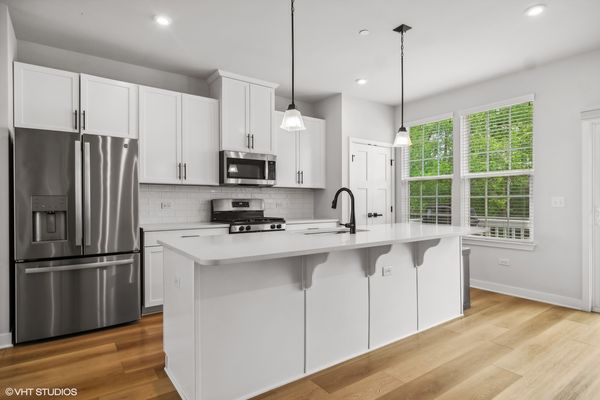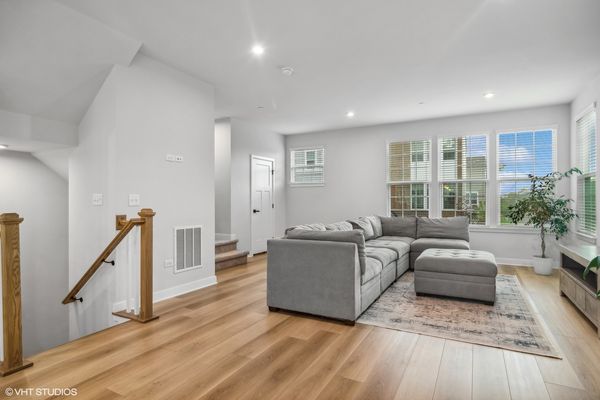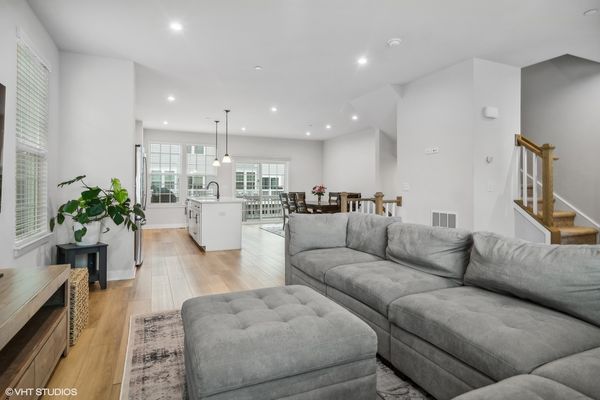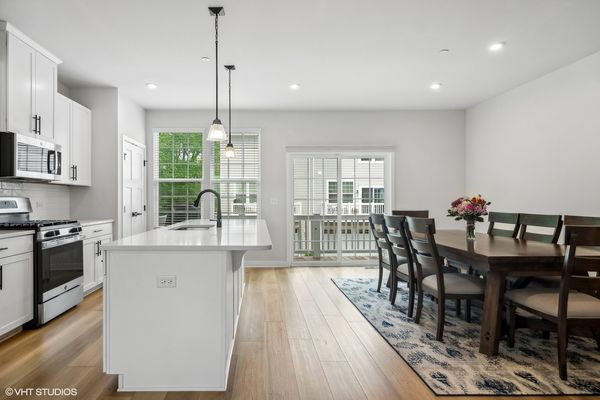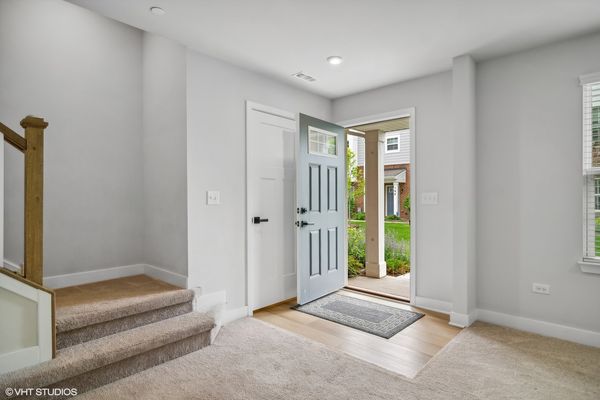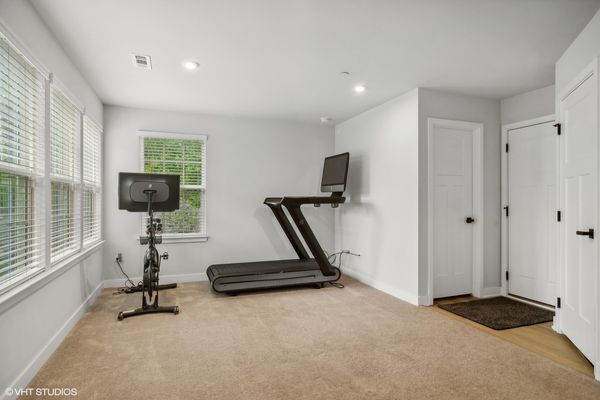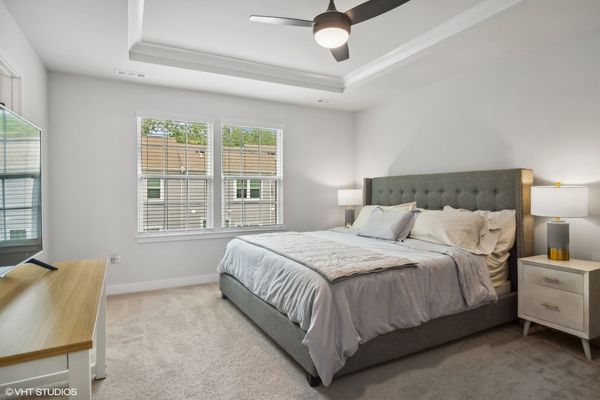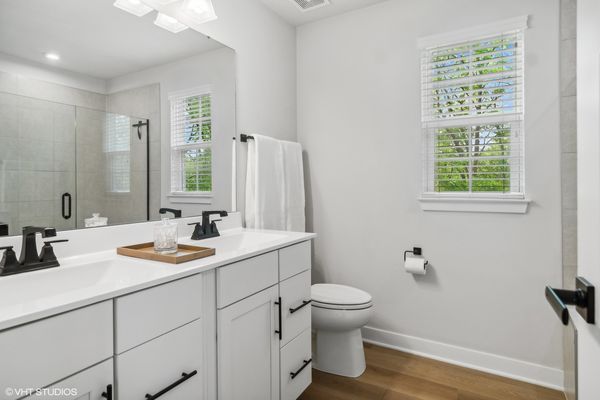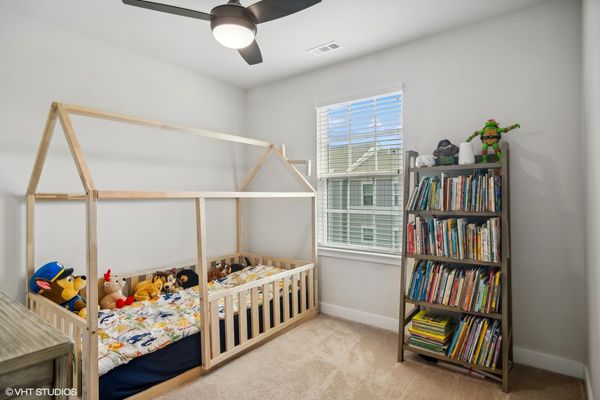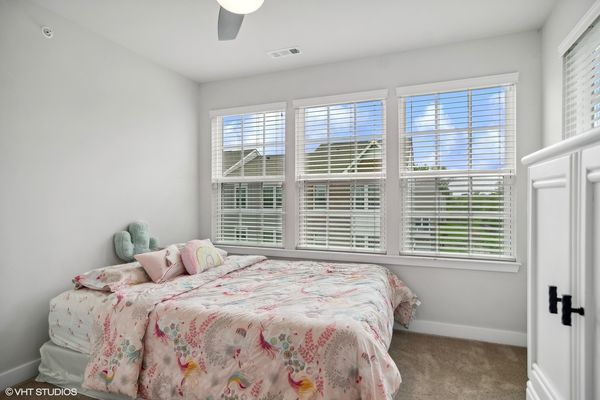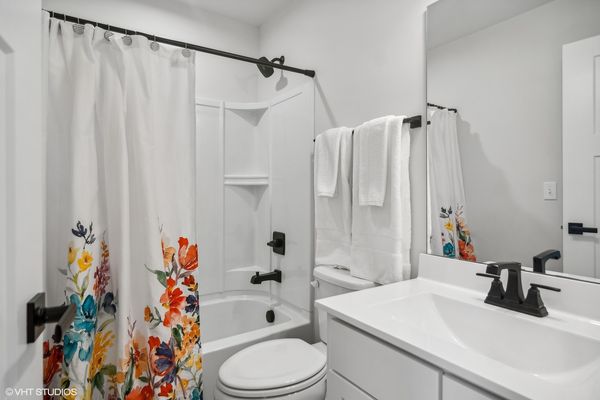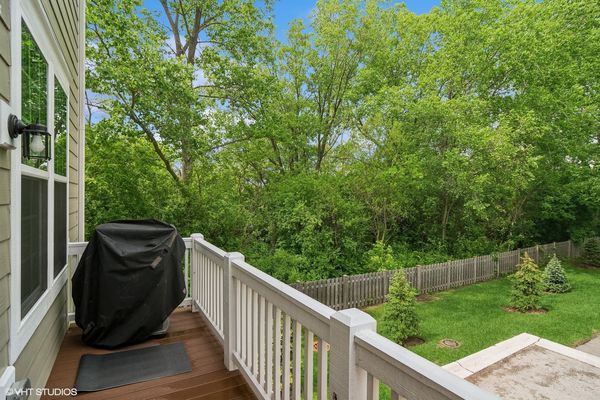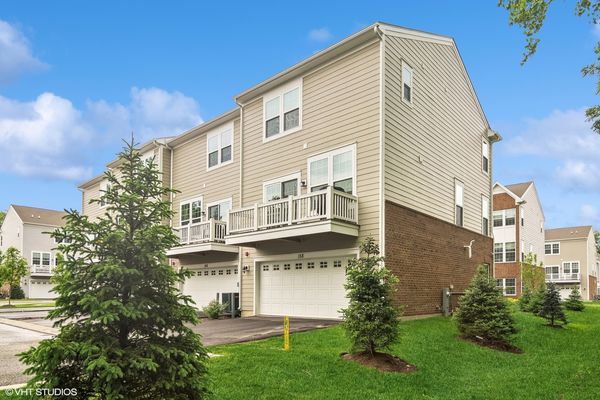158 Canterbury Way
Lake Zurich, IL
60047
About this home
Welcome to 158 Canterbury in highly desirable Lake Zurich! This gorgeous END UNIT is only two years new and features loads of upgrades throughout. With three levels of living, a flex space perfect for a rec room or home office, 3 bedrooms with walk-in closets, 2 full baths, 2 half baths and a 2 car garage, you have the convenience of townhome living combined with the comfort of a single family home. The lower level features two points of entry, a coat closet and space for a home office, rec room or second family room. Up the stairs and you will find an open floor plan with the huge family room, dining room and show stopping kitchen featuring Quartz countertops and stainless steel appliances, as well as a balcony overlooking a scenic and tranquil wooded area. Huge windows and high ceilings throughout flood the home with sunlight. On the third level are all three bedrooms, each with a walk-in closet, and conveniently located laundry room. Conveniently located less than .5 mile from Breezewald Park and downtown Lake Zurich. Walk to the beach, farmers market, library and restaurants! Highly desirable Lake Zurich schools. Lake Zurich is one of the most exciting Chicago suburbs with so much to do! Enjoy Farmer's Market Fridays and Food Truck Socials at nearby Paulus Park. Eat dinner overlooking the lake at the Sunset Pavillion in Breezewald Park. Get in just in time to take advantage of live entertainment and activities during Live at the Lake on Thursday evenings. So many new restaurants and a state-of-the-art LifeTime Fitness plus outstanding schools make Lake Zurich one of the best suburbs in the Chicagoland area!
