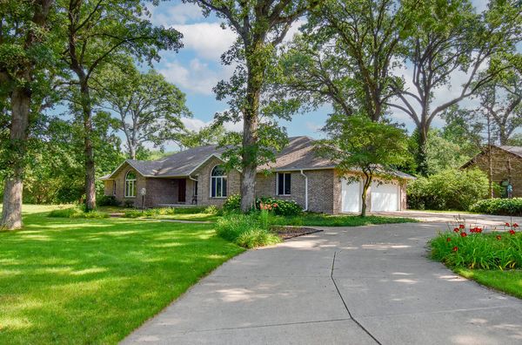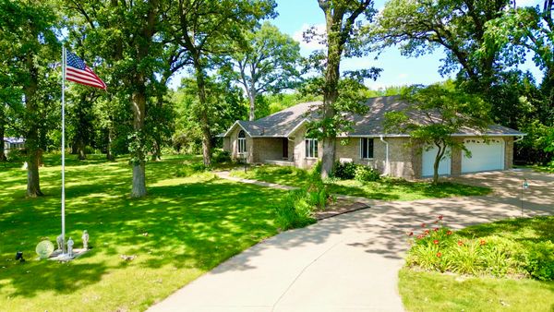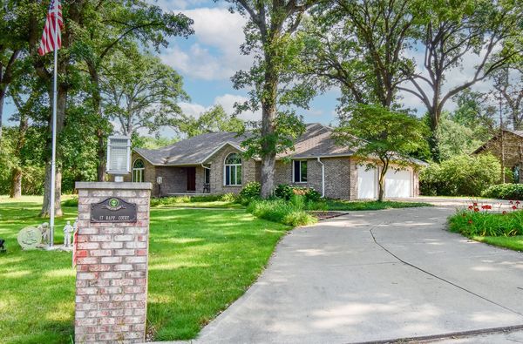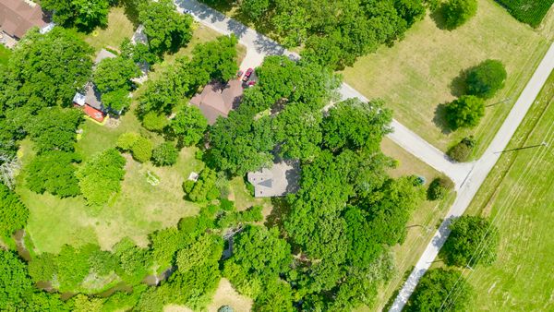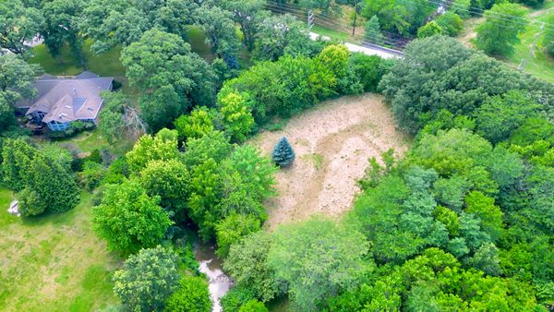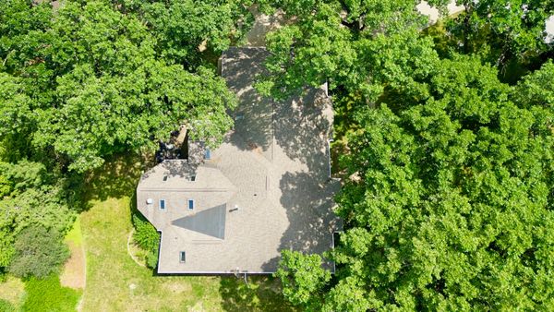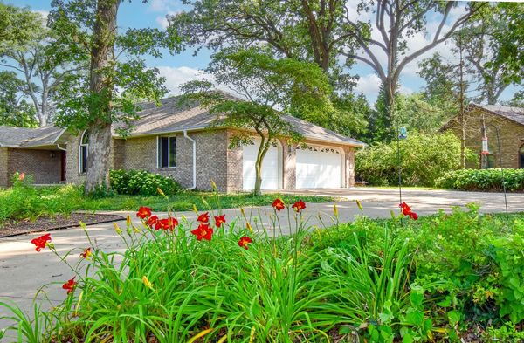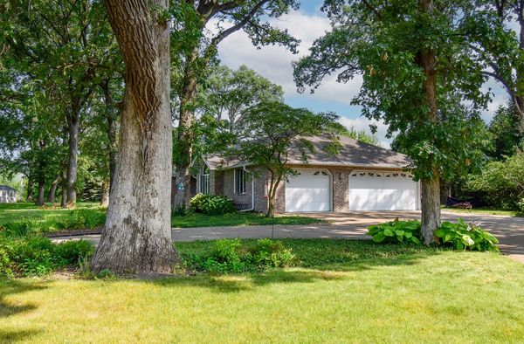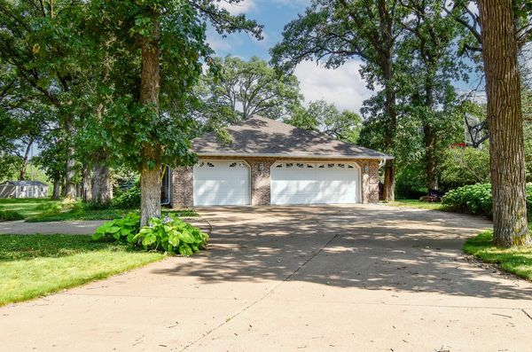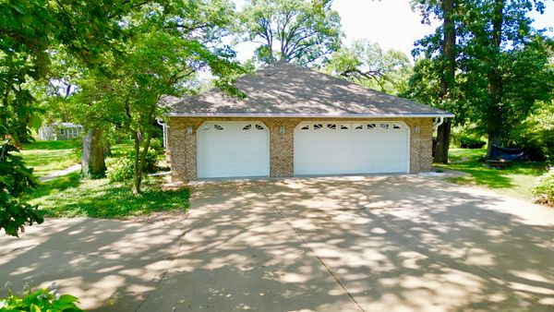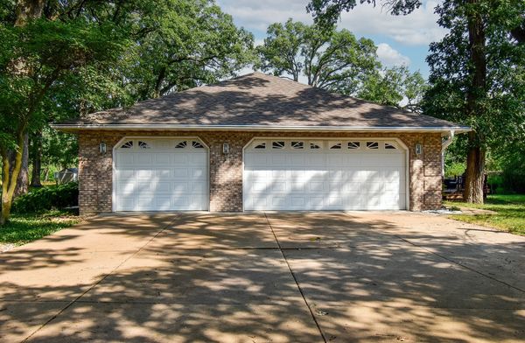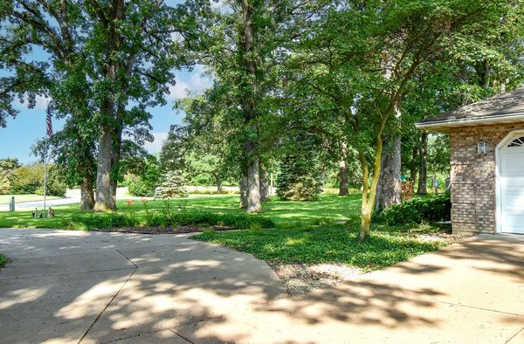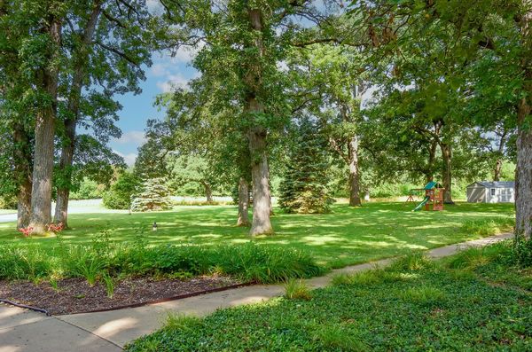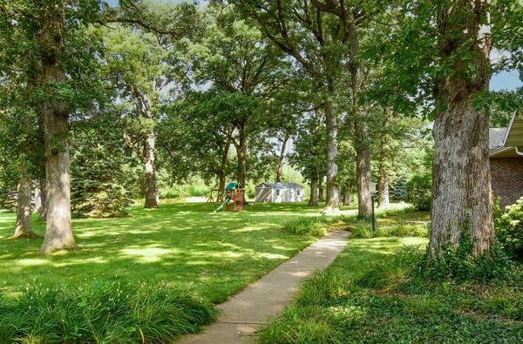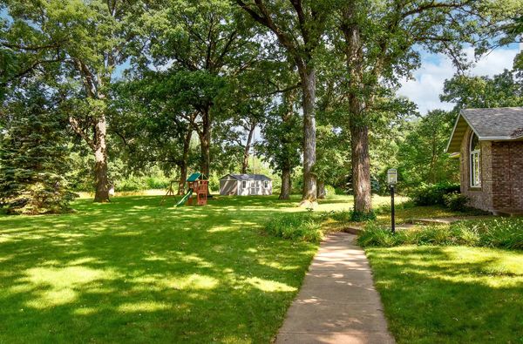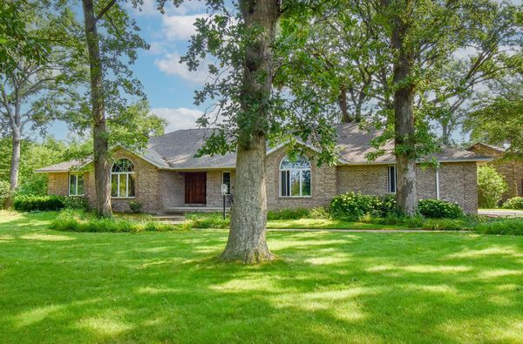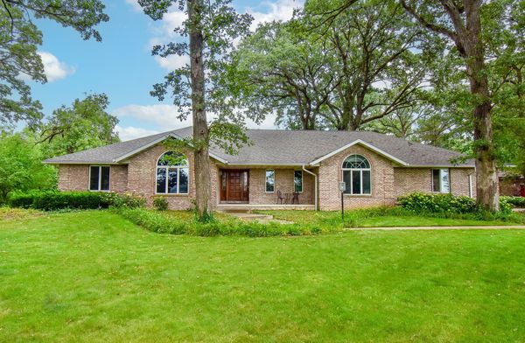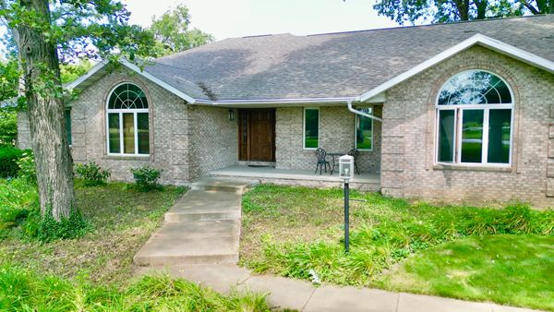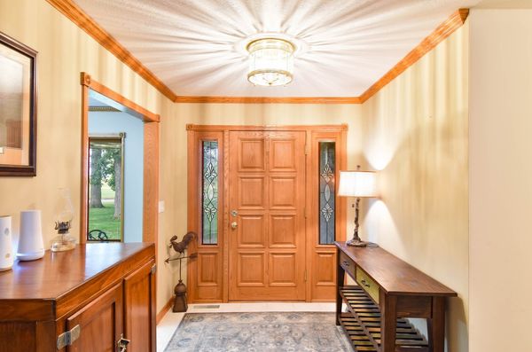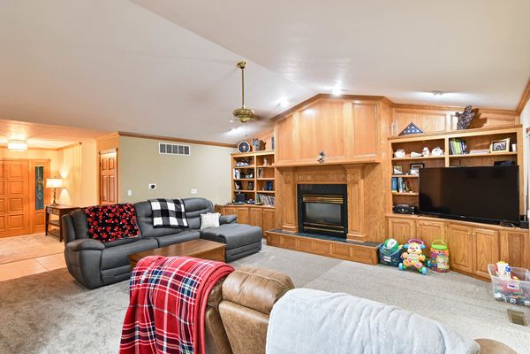15799 E 2120 North Road
Pontiac, IL
61764
About this home
In Rapp's Whispering Oaks Subdivision sits this beautiful 2.5-acre ranch-style home. This wonderful 3 bedroom, 3 1/2 bath home has all the beautiful natural light you need-a gorgeous Sunroom, with heated tile and all-natural lighting to view the back of this awesome property. There is a bridge over the creek that takes you to the back of the property to make it anything you want for nightly fires or a unique playground for kids. Lovely open floor plan with a huge kitchen, granite counters, and an abundance of cabinets that we all dream of. In the kitchen, there is plenty of room for a large table to overlook the deck and all of the backyard, as well as a corner built-in desk. This lovely LR includes a gas Fireplace where light from the sunroom is an asset. There is also a formal DR. The Master Suite has its own Master Bath and plenty of closet space, heated tile, and an entrance to the Sunroom. Office on the first floor that could easily be 4th bedroom. There is a phenomenal amount of storage and closet space. Enter the basement from inside the home or the garage entrance which makes this great for moving items up and down. It is partially finished with a cedar closet and a full bath. This home has so many extras you must see it. It has Natural Gas, not Propane. Great roads to and from, mature beautiful trees, lovely landscaped yard. All Anderson Windows, AC, and Furnace under Home Warranty that can be transferred, leach field 2022, Well is 28' deep, roof 2015. There is a 3-car attached garage with space to store a Golf Cart. Nothing like it on the market!
