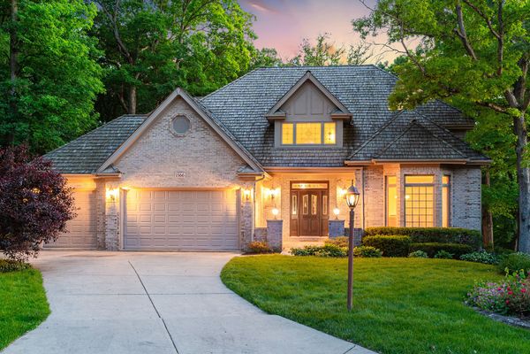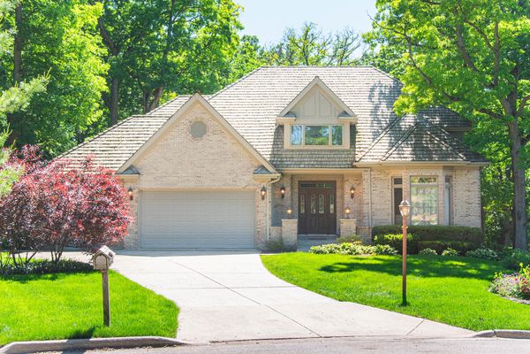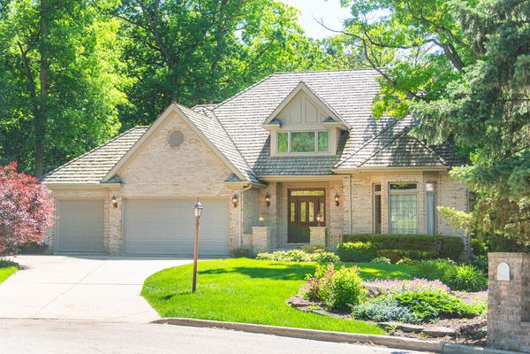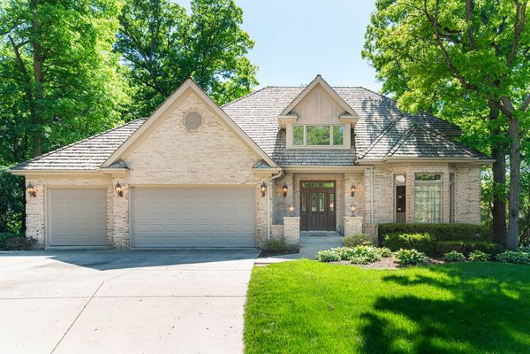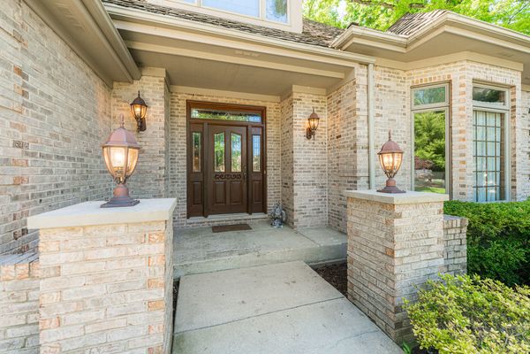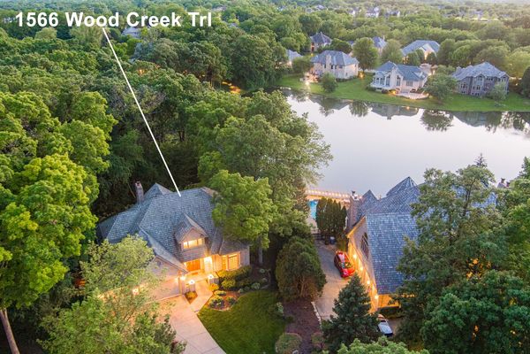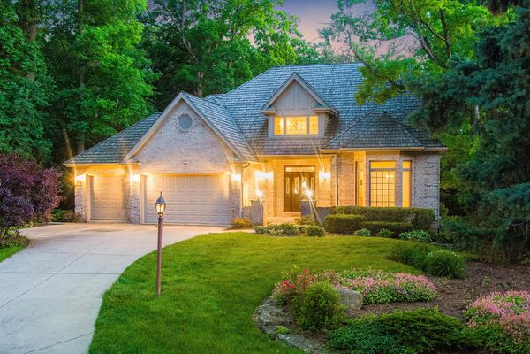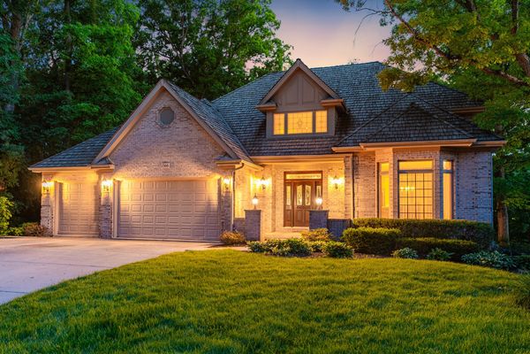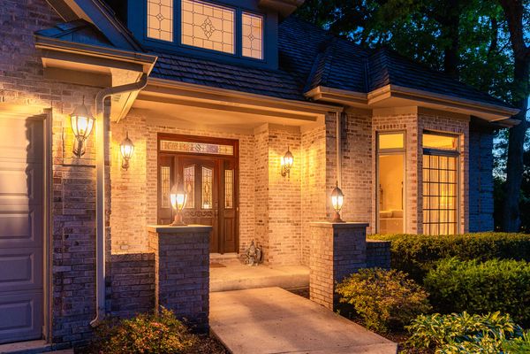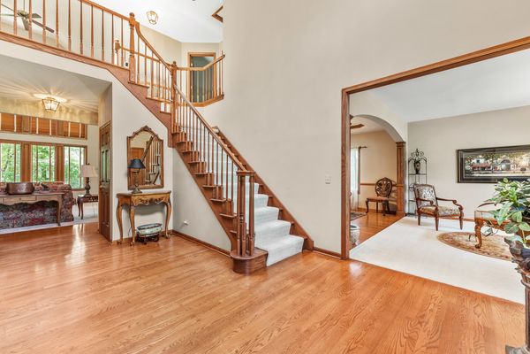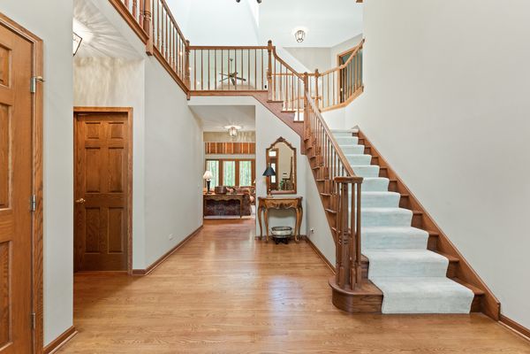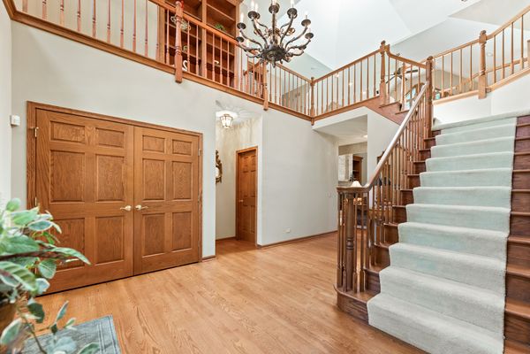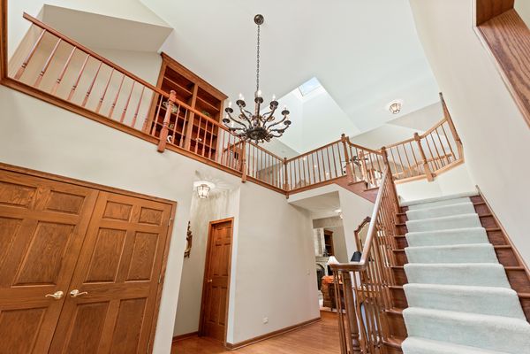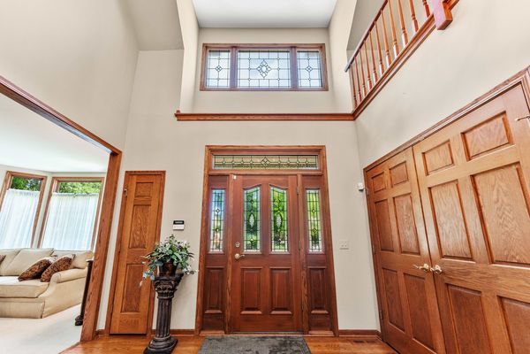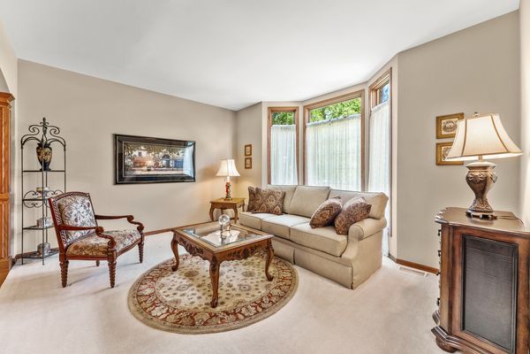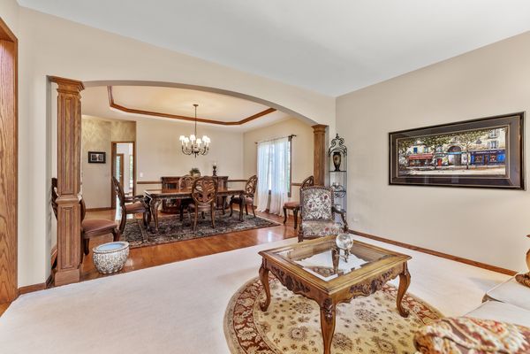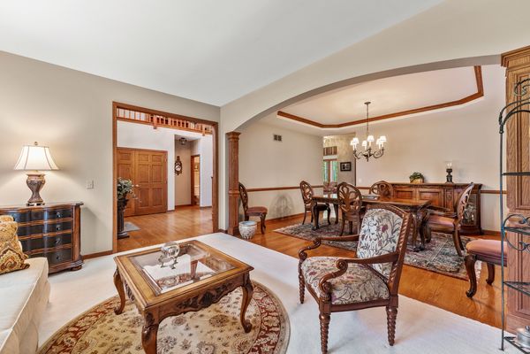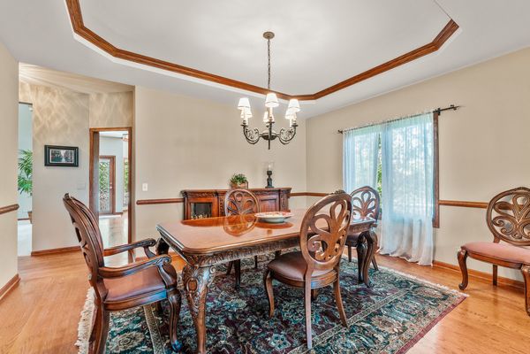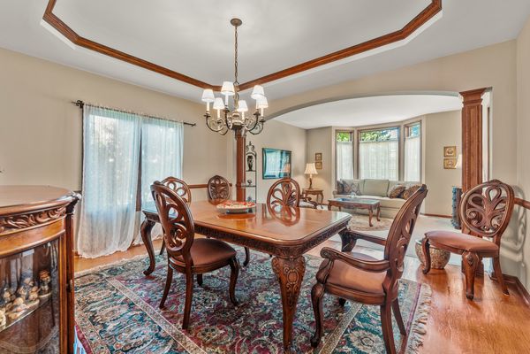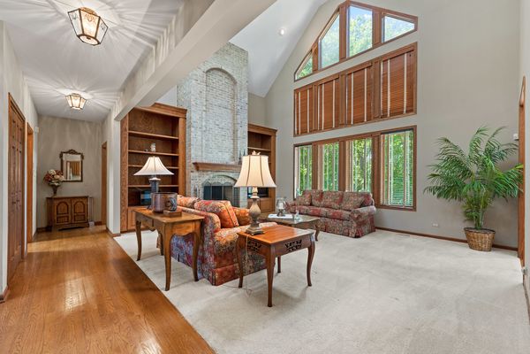1566 Wood Creek Trail
Bartlett, IL
60103
About this home
Welcome to this beautiful, one-of-a-kind serene water-front residence, located in the rarely available Far Hills subdivision. This hidden gem has incredible views on every floor and is made to impress. This remarkable custom-built home offers an impressive 4, 788 square feet, providing ample room for you and your family to enjoy. From the moment you step into the foyer, you are greeted by a formal seating area to the right with an abundance of natural light, perfect for hosting intimate gatherings. There is a beautiful oak winding staircase with 18 foot ceilings. This entire home encompasses beautiful professional landscaping, exquisite details, and custom finishes throughout. Every floor of the home offers breathtaking lake views, giving you a true sense of tranquility and relaxation. This beautiful kitchen is a dream, combining both practicality and sophistication. The kitchen features a 36 inch 5 burner gas cooktop in the island. Also featured is a built-in GE double oven, and a French door refrigerator with filtered water and ice maker, and beautiful raised panel oak cabinets. The bay windows and open floor plan provides the room with lots of natural light. The eat- in area with 13 ft. turret ceiling offers the perfect spot to enjoy breakfast or a cup of coffee while admiring those peaceful lake views. The kitchen also offers a door leading to the deck, providing seamless indoor-outdoor living. The Family Room has vaulted ceilings with a floor to ceiling brick fireplace. This room has several windows spanning up to the ceiling letting in plenty of natural light and offering beautiful views. The first-floor primary bedroom offers an en-suite bathroom, large walk-in closet and, has an exterior door with direct access to the deck and beautiful views. The master bath is a private oasis of relaxation with a whirlpool tub, separate shower and sprawling double sink vanity. Upstairs has an open layout with a loft overlooking the downstairs family room. The loft features a large skylight too really brighten the entire space. There are 3 spacious bedrooms upstairs and a full bathroom with a shower / tub combo and vaulted ceiling. The finished basement offers additional space for family gatherings or entertaining, with a full bathroom, spacious office with French doors, and work room that was previously used for wood working. This magnificent home offers the perfect blend of peaceful lakefront living and easy access to all the amenities and conveniences of the surrounding area. Don't miss this rare opportunity to make this home your own. Schedule a private showing today.
