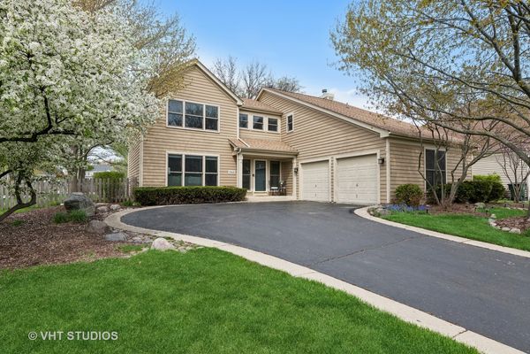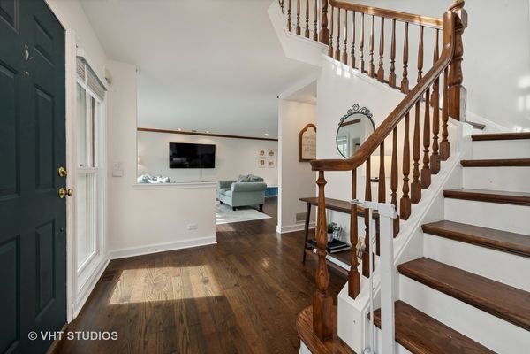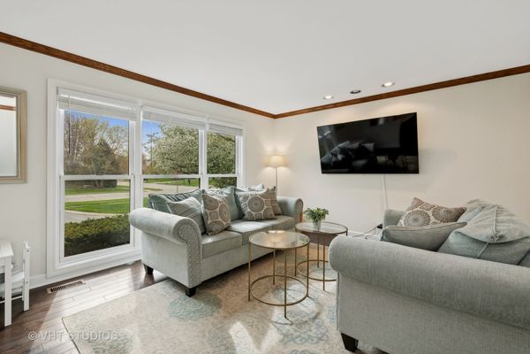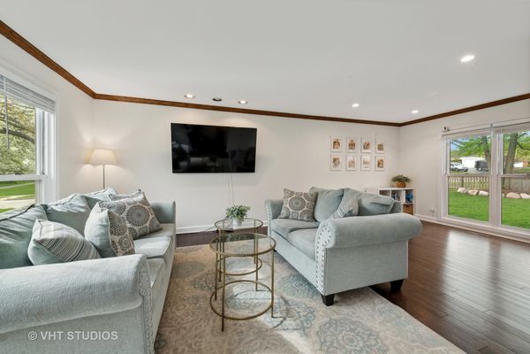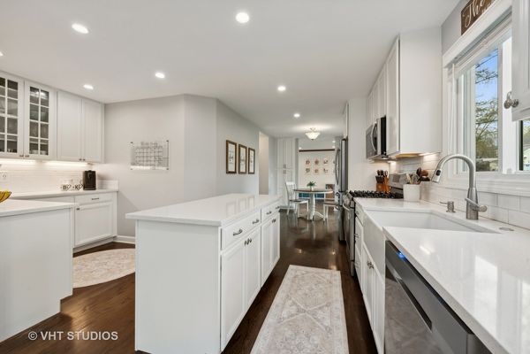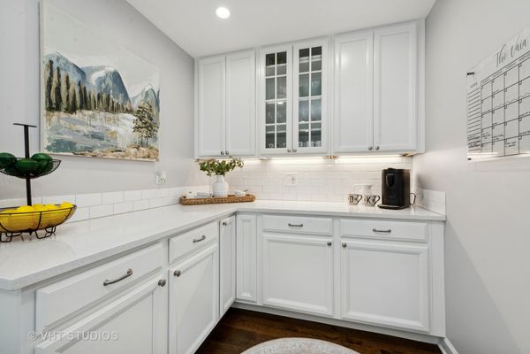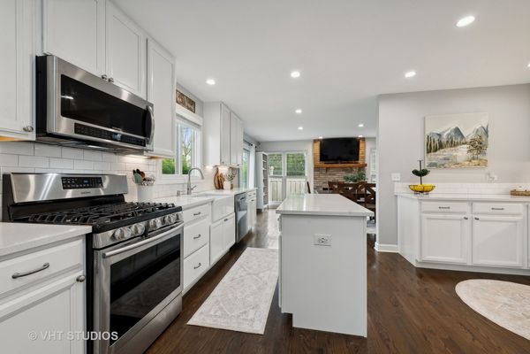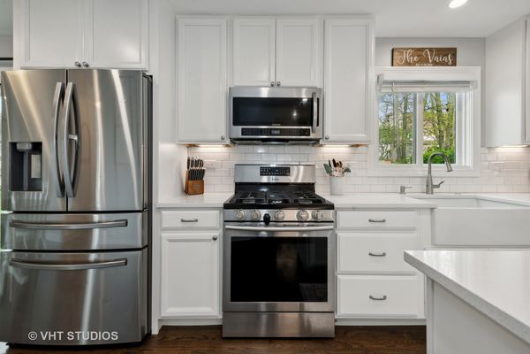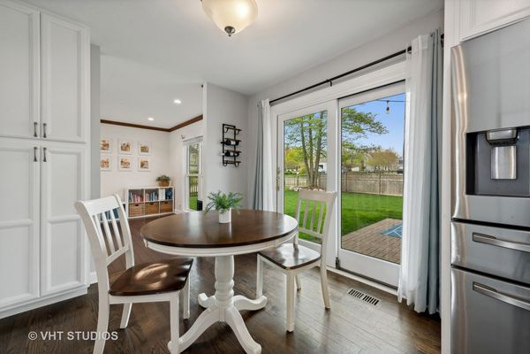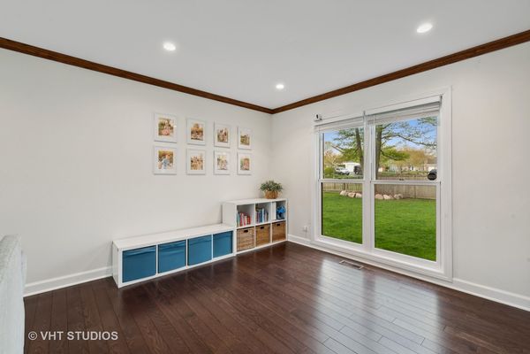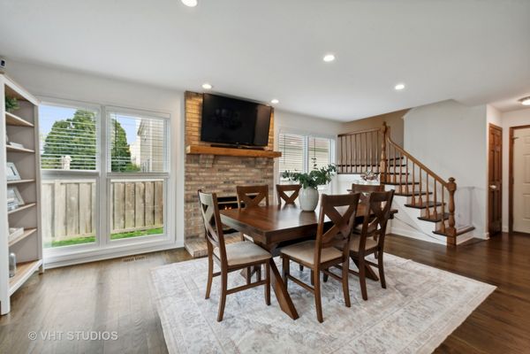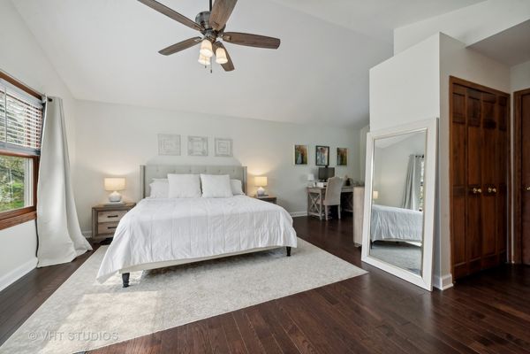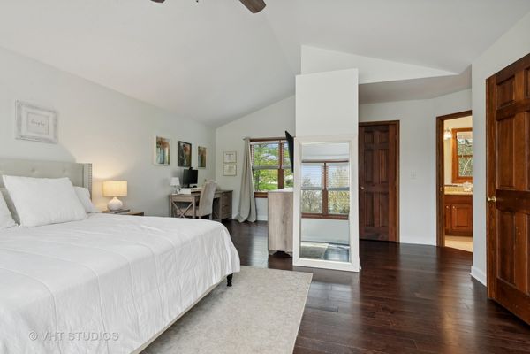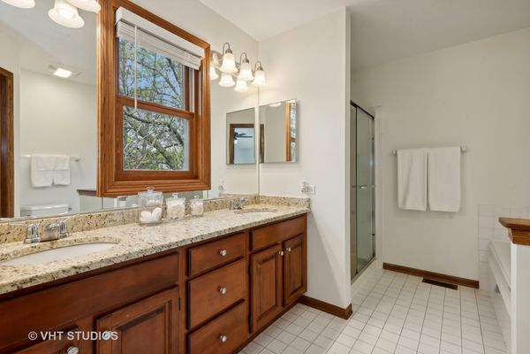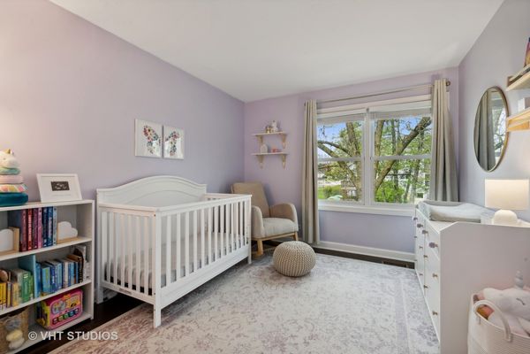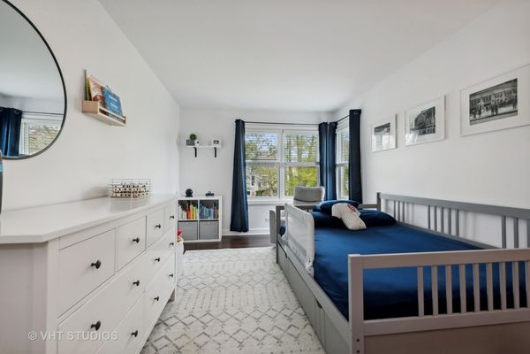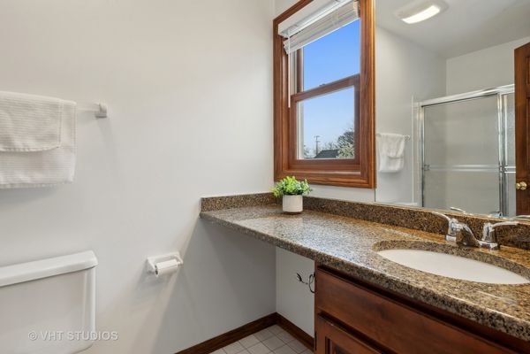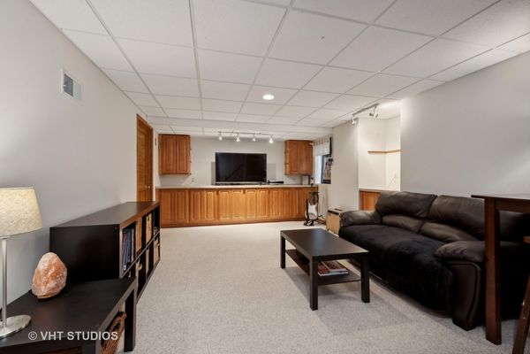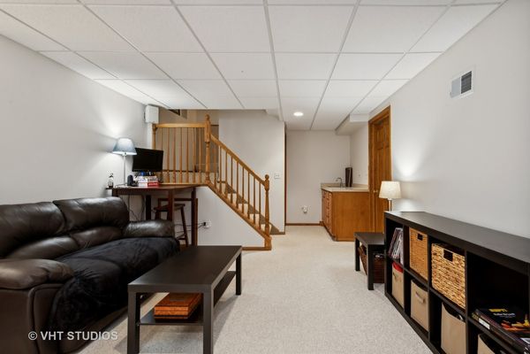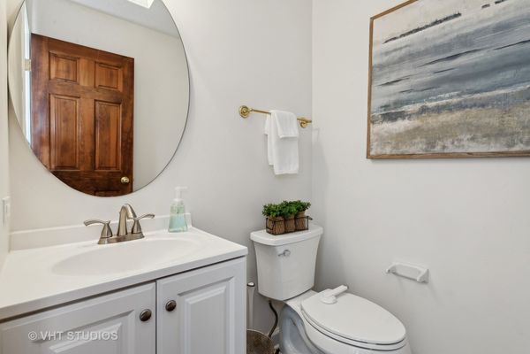1560 Alemeda Lane
Mundelein, IL
60060
About this home
Beautifully updated 3 bedroom 2.5 bath home located in the highly sought after Fields of Ambria ~ Perfectly nestled on a quiet interior lot just steps away from Mundelein's premier community park with ball fields, Barefoot Bay aquatic park, tennis, the rec center, indoor pool, fitness center and ice rink ~ This spacious home offers an abundance of natural light and modern finishes ~ The recently updated kitchen is a chefs dream ~ White shaker cabinets, island, stainless steel appliances, quartz counters and a redesigned pantry/butler space for tons of extra storage and counter space ~ Hardwood floors throughout the first and second floors ~ Cozy family room with brick surround fireplace ~ Amazing primary suite with sitting room that is the perfect home office ~ 2 generous sized upstairs bedrooms share the convenient hall bath ~ The finished basement provides additional space ideal for a home theatre or playroom ~ Fully fenced yard with mature trees, huge yard, and patio perfect for entertaining ~ Some Updates include: 2023-New Roof, 2020-Full Kitchen remodel, hardwood floors added, powder room updated, 2019-new A/C, hot water heater, washer/dryer, new fence ~ Less than a mile away are schools, shopping and the library ~ Need to hop on the train, 1560 Alemeda is less than 10 minutes to either the Prairie Crossing or downtown Mundelein Metra stops! This home is move in ready and will not disappoint ~ Do not wait, schedule a showing today!
